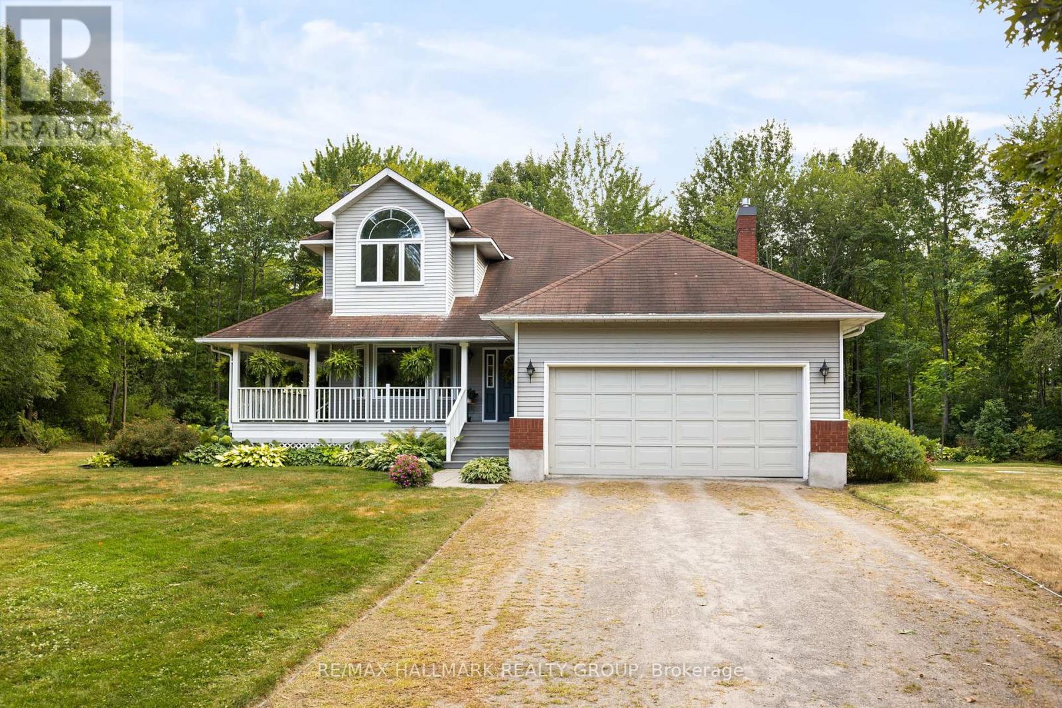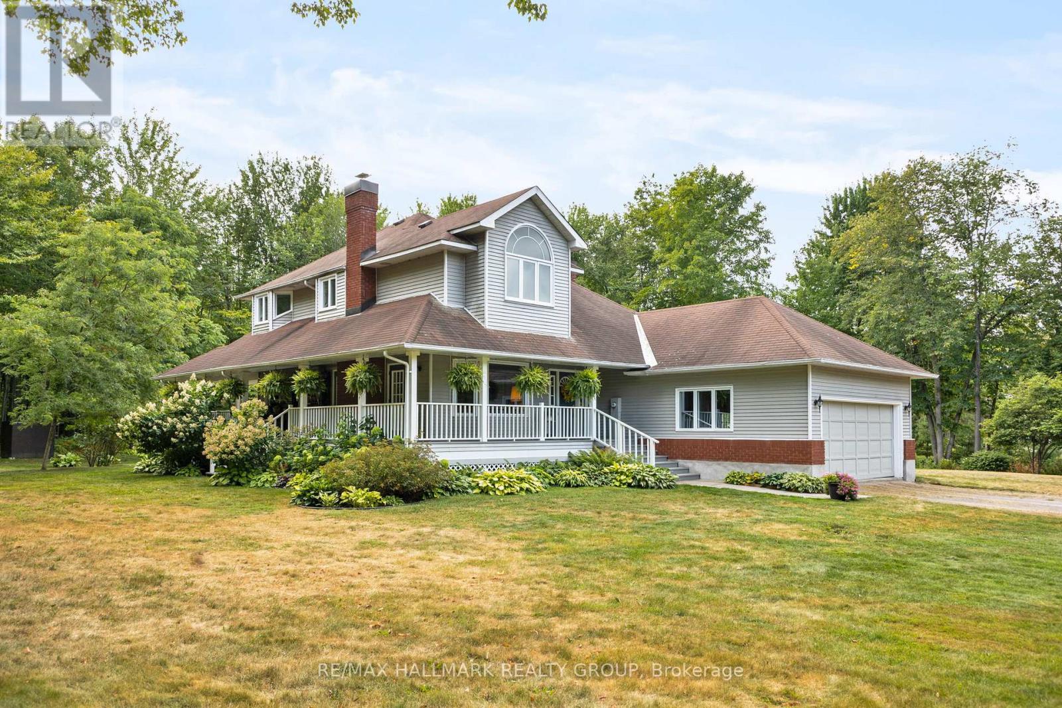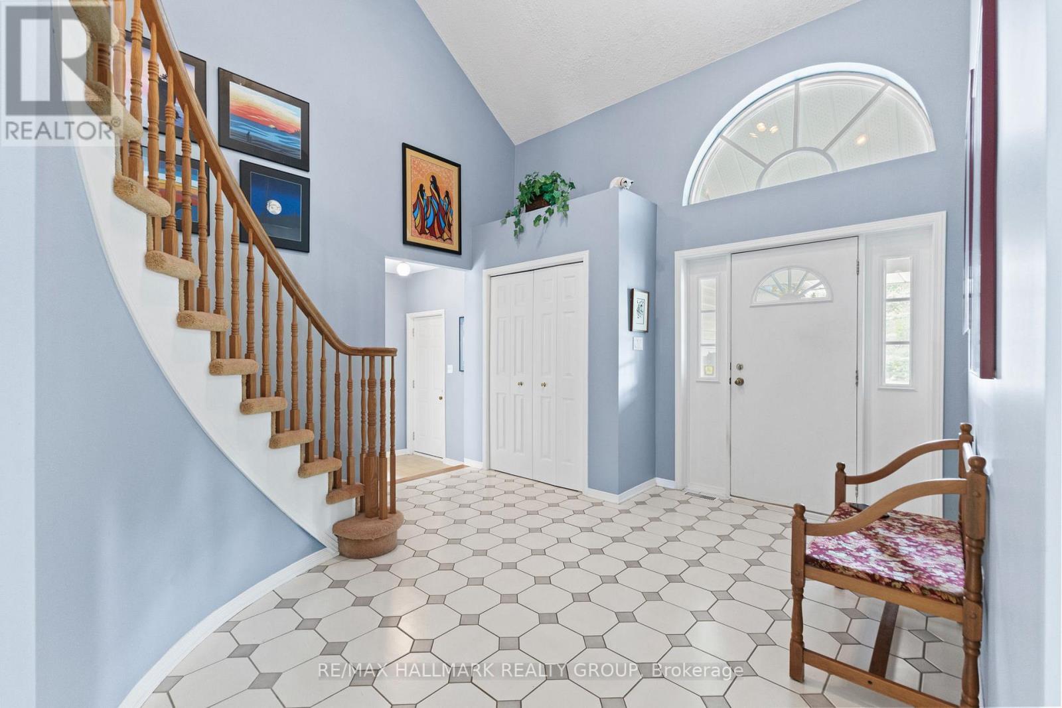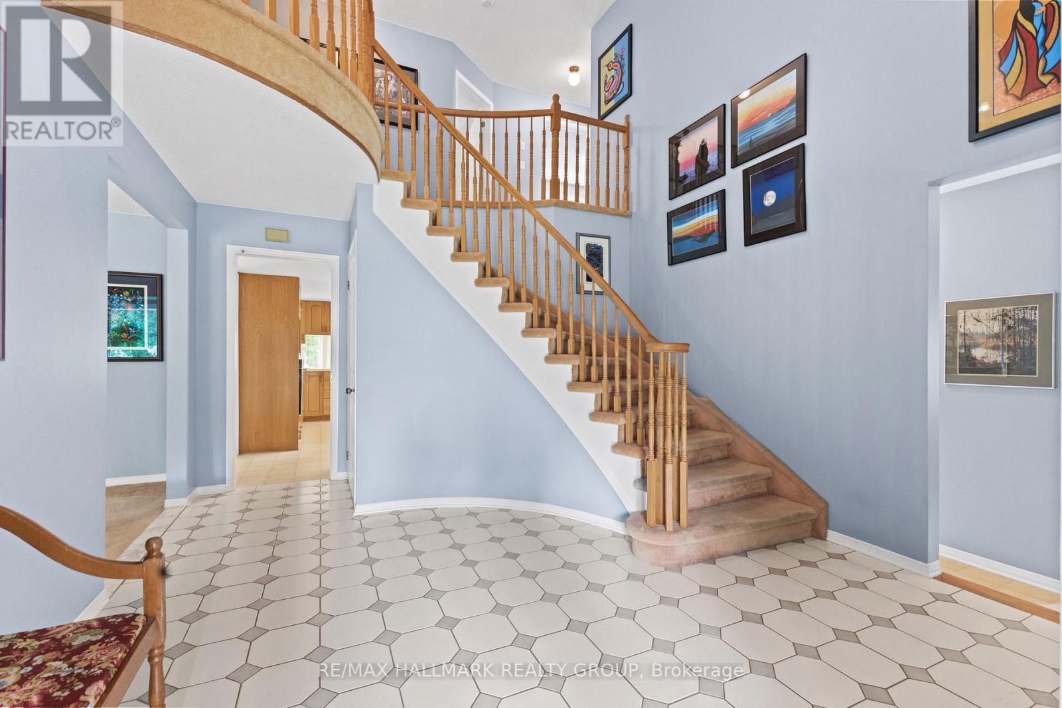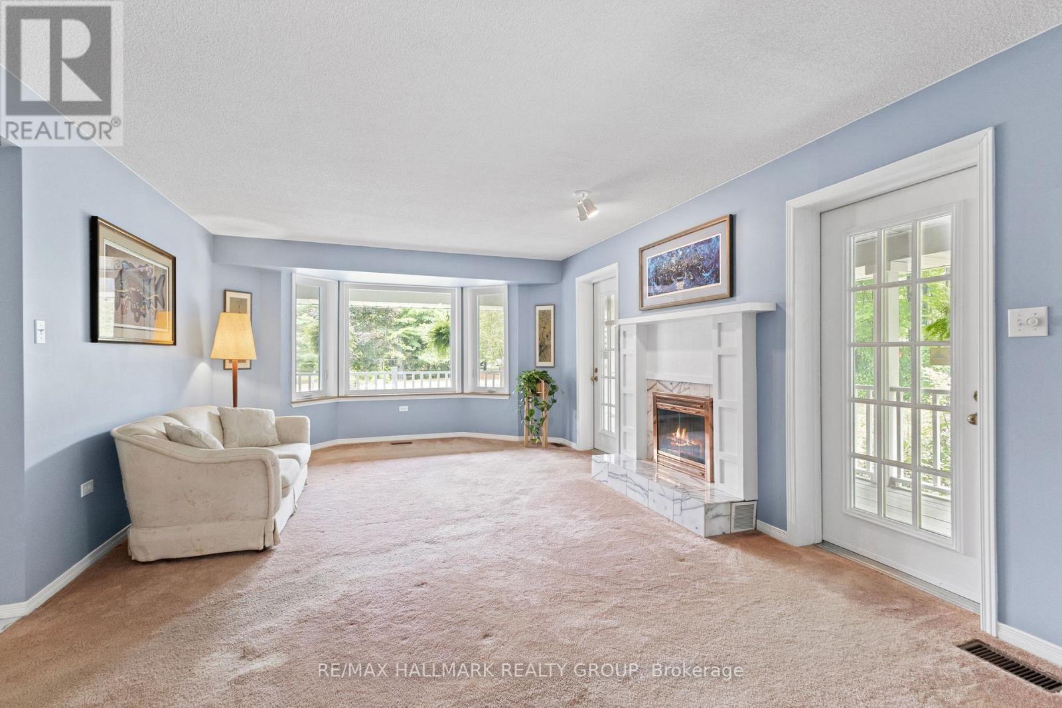1103 Rideau Bend Crescent Ottawa, Ontario K4M 1B6
$1,075,000
Welcome to your own private country retreat! Nestled on just over 2 acres of treed land, this 3 bedroom, 3 bathroom home offers the ideal blend of natural beauty and modern comfort. Surrounded by your very own forest escape, the property has been thoughtfully designed with well-maintained garden beds, extensive landscaping, and features an Eljen gravity-fed septic system along with a Generac generator for year-round peace of mind. Inside, the home greets you with a stunning foyer boasting soaring ceilings that set the tone for the spacious layout. The open-concept living and dining rooms are bright and inviting, perfect for entertaining. The large eat-in kitchen flows seamlessly into the cozy family room, where a fireplace adds warmth and charm. A convenient powder room and a spacious laundry room complete the main floor. Upstairs, the massive primary suite offers a true retreat with a walk-in closet and spa-inspired ensuite featuring a soaker tub. Two additional generously sized bedrooms and a full bathroom complete the second floor. The basement provides endless possibilities, awaiting your personal touch to finish and create additional living space to suit your lifestyle, whether it's a home theatre, gym, workshop or recreation room. With privacy, space, and nature at your doorstep, this home is the perfect place to enjoy country living without compromise. (id:19720)
Property Details
| MLS® Number | X12391262 |
| Property Type | Single Family |
| Community Name | 8005 - Manotick East to Manotick Station |
| Amenities Near By | Schools |
| Features | Irregular Lot Size, Sump Pump |
| Parking Space Total | 12 |
| Structure | Deck |
Building
| Bathroom Total | 3 |
| Bedrooms Above Ground | 3 |
| Bedrooms Total | 3 |
| Appliances | Garage Door Opener Remote(s), Cooktop, Dishwasher, Dryer, Freezer, Water Heater, Oven, Washer, Refrigerator |
| Basement Development | Unfinished |
| Basement Type | Full (unfinished) |
| Construction Style Attachment | Detached |
| Cooling Type | Central Air Conditioning |
| Exterior Finish | Brick, Aluminum Siding |
| Fireplace Present | Yes |
| Foundation Type | Poured Concrete |
| Half Bath Total | 1 |
| Heating Fuel | Natural Gas |
| Heating Type | Forced Air |
| Stories Total | 2 |
| Size Interior | 2,500 - 3,000 Ft2 |
| Type | House |
Parking
| Attached Garage | |
| Garage |
Land
| Acreage | Yes |
| Land Amenities | Schools |
| Landscape Features | Landscaped |
| Sewer | Septic System |
| Size Depth | 414 Ft ,3 In |
| Size Frontage | 217 Ft ,3 In |
| Size Irregular | 217.3 X 414.3 Ft |
| Size Total Text | 217.3 X 414.3 Ft|2 - 4.99 Acres |
Contact Us
Contact us for more information

Nicholas Labrosse
Salesperson
labrosserealestate.com/
www.facebook.com/LabrosseRealEstateGroup
www.instagram.com/labrosserealestategroup/?hl=en
www.youtube.com/channel/UCfPLfeNOC7BAat04TUAmDPA
4366 Innes Road
Ottawa, Ontario K4A 3W3
(613) 590-3000
(613) 590-3050
www.hallmarkottawa.com/


