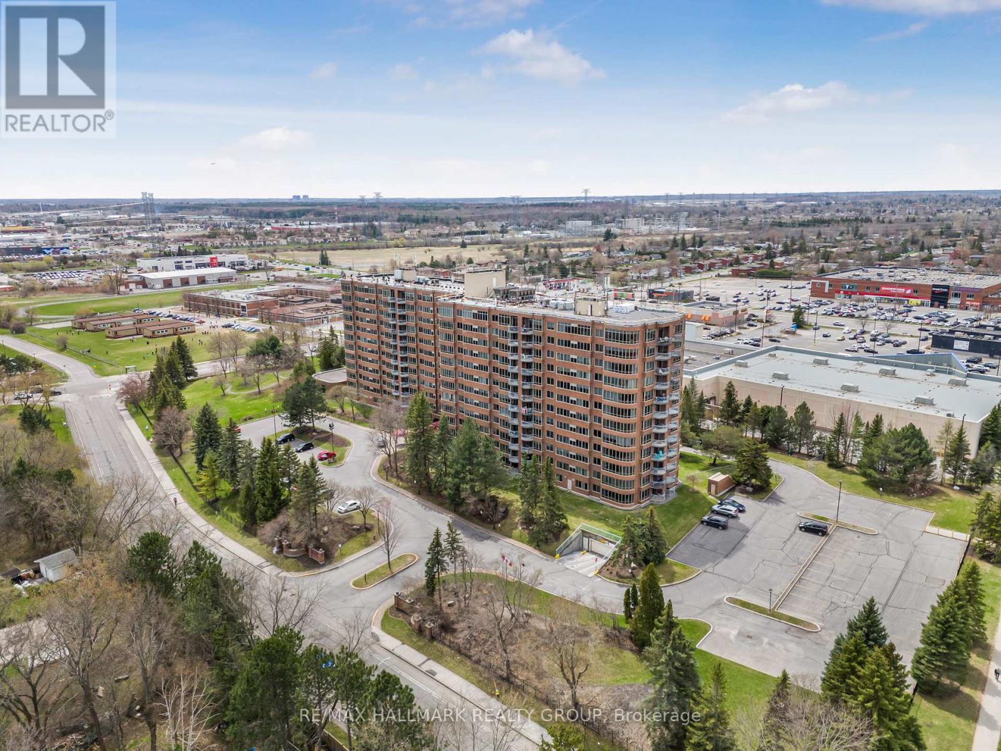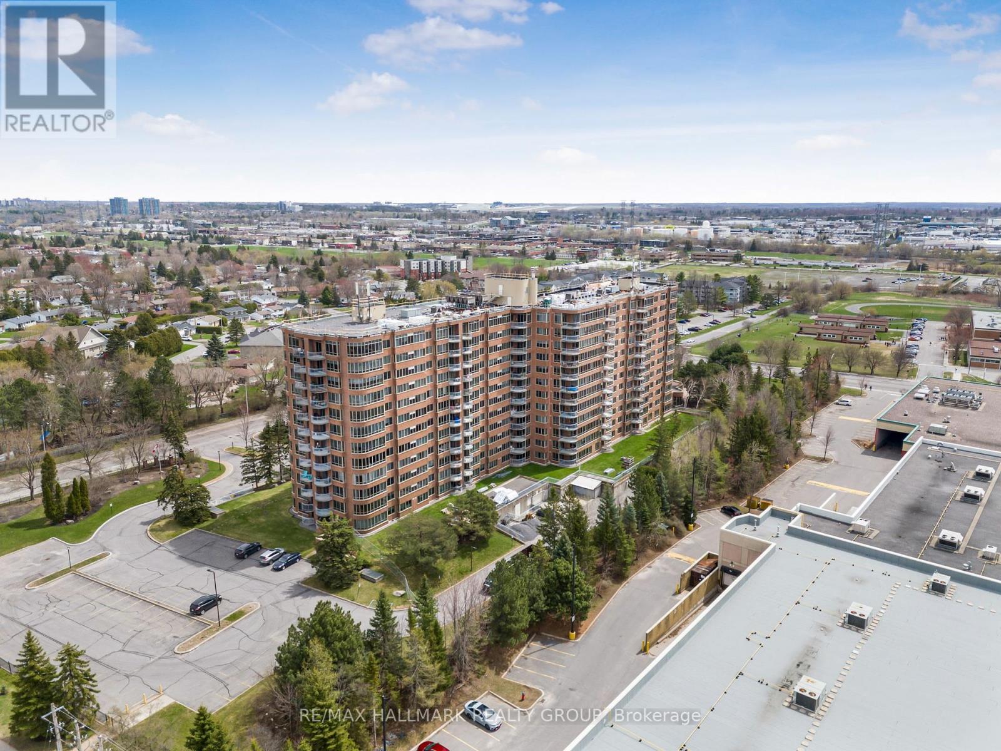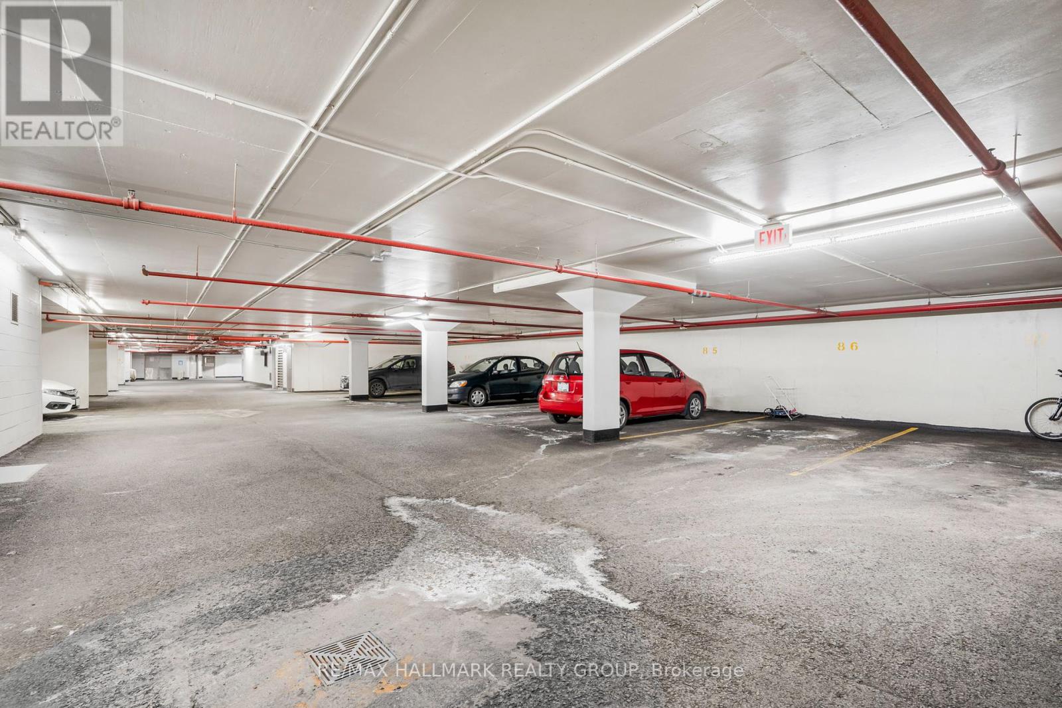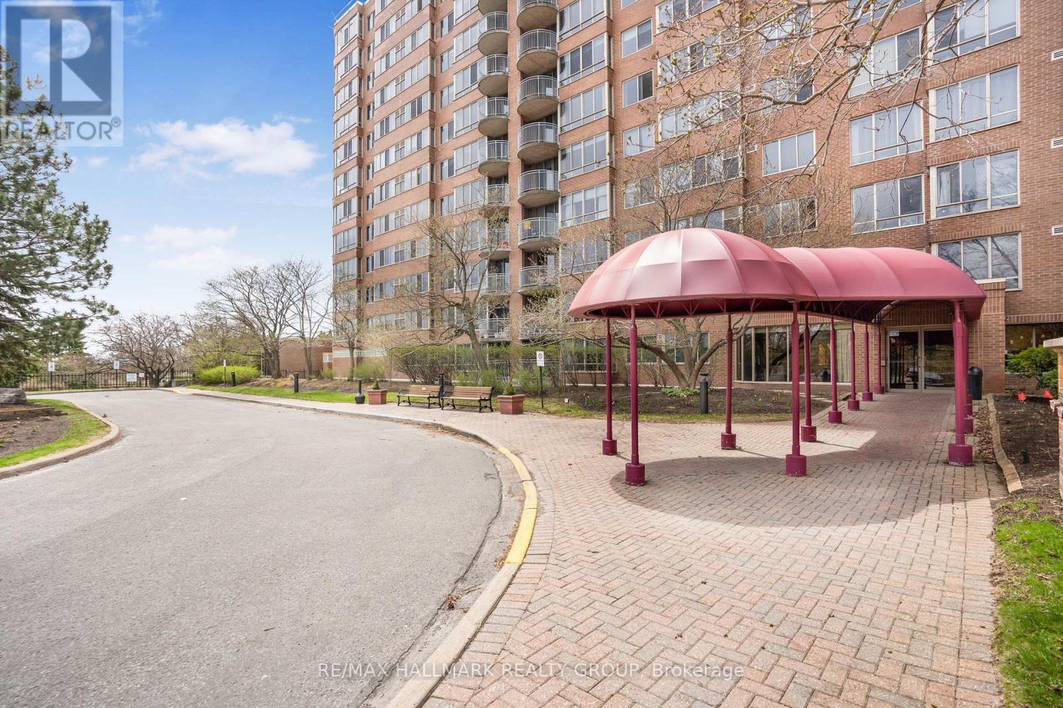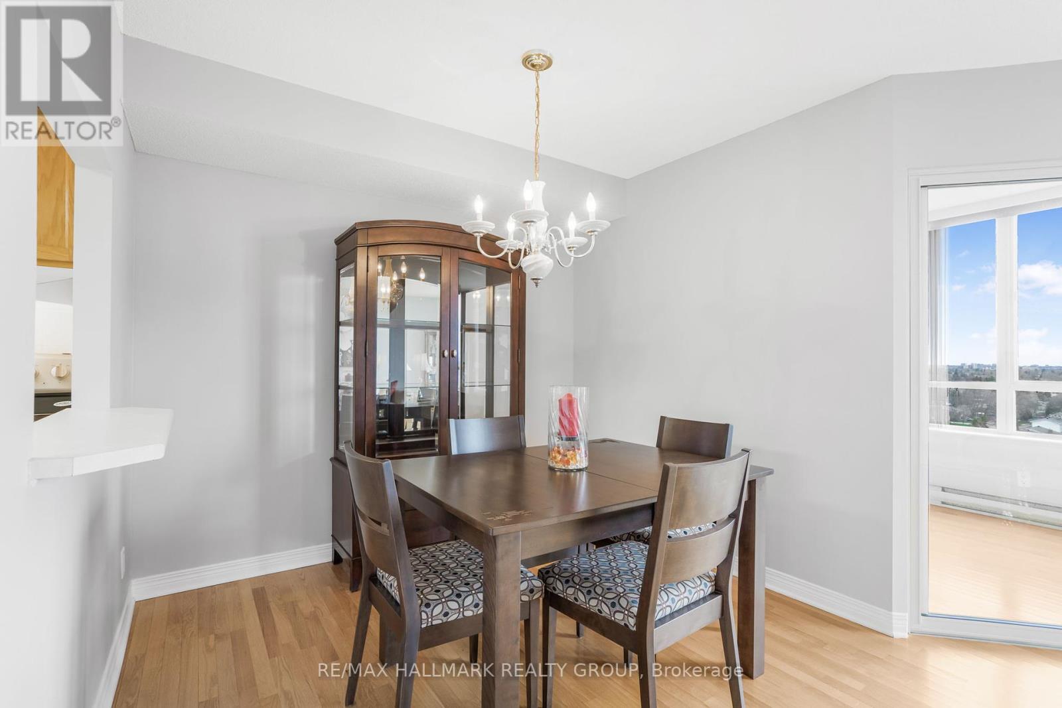1109 - 100 Grant Carman Drive Ottawa, Ontario K2E 8B8
$409,000Maintenance, Insurance, Parking, Common Area Maintenance, Water
$586 Monthly
Maintenance, Insurance, Parking, Common Area Maintenance, Water
$586 MonthlyWelcome to unit 1109 at 100 Grant Carman Drive. This beautiful 1-bedroom + den, 1-bathroom condo, offering turnkey living and breathtaking east-facing views. The spacious layout is perfect for entertaining family and friends with large windows attracting ton of natural light. The den offers additional space for a home office, fitness or cozy TV room. Featuring a fully renovated modern bathroom. Assigned underground parking space in the heated garage & storage locker. Extremely well maintained common elements including a pool, fitness centre, bike room, sauna, whirlpool and bbq terrace. Located just steps from Merivale Mall, shops, restaurants and everyday essentials. Dedicated on-site superintendent. BOOK YOUR PRIVATE SHOWING TODAY! (id:19720)
Property Details
| MLS® Number | X12121185 |
| Property Type | Single Family |
| Community Name | 7202 - Borden Farm/Stewart Farm/Carleton Heights/Parkwood Hills |
| Community Features | Pet Restrictions |
| Features | Elevator, Balcony, Carpet Free |
| Parking Space Total | 1 |
| Pool Type | Indoor Pool |
Building
| Bathroom Total | 1 |
| Bedrooms Above Ground | 1 |
| Bedrooms Total | 1 |
| Age | 31 To 50 Years |
| Amenities | Exercise Centre, Sauna, Visitor Parking, Storage - Locker |
| Appliances | Dishwasher, Stove, Refrigerator |
| Cooling Type | Central Air Conditioning |
| Exterior Finish | Brick |
| Heating Fuel | Electric |
| Heating Type | Baseboard Heaters |
| Size Interior | 1,000 - 1,199 Ft2 |
| Type | Apartment |
Parking
| Underground | |
| Garage |
Land
| Acreage | No |
| Zoning Description | Residential |
Rooms
| Level | Type | Length | Width | Dimensions |
|---|---|---|---|---|
| Main Level | Kitchen | 3.15 m | 2.8 m | 3.15 m x 2.8 m |
| Main Level | Bedroom | 4.85 m | 3.37 m | 4.85 m x 3.37 m |
| Main Level | Bathroom | 2.76 m | 1.72 m | 2.76 m x 1.72 m |
| Main Level | Living Room | 5.81 m | 3.81 m | 5.81 m x 3.81 m |
| Main Level | Dining Room | 2.5 m | 2.7 m | 2.5 m x 2.7 m |
| Main Level | Office | 3.2 m | 2.5 m | 3.2 m x 2.5 m |
Contact Us
Contact us for more information

Yanick Dagenais
Salesperson
www.yanickdagenais.com/
4366 Innes Road
Ottawa, Ontario K4A 3W3
(613) 590-3000
(613) 590-3050
www.hallmarkottawa.com/



