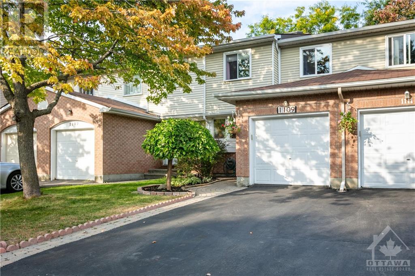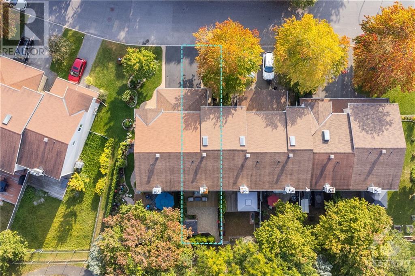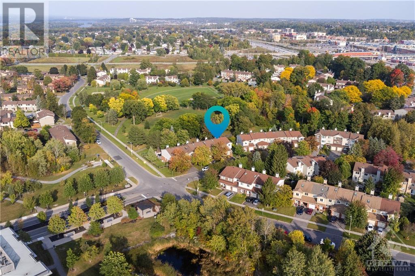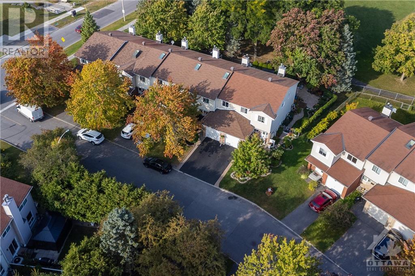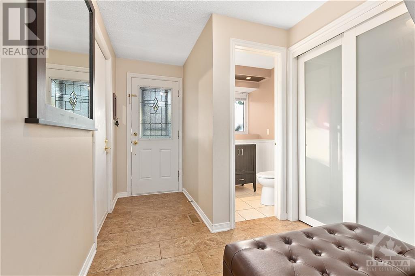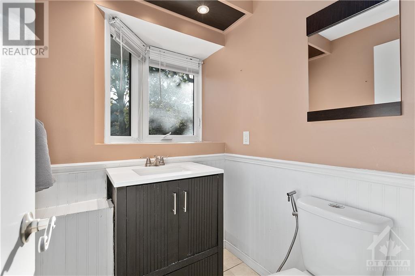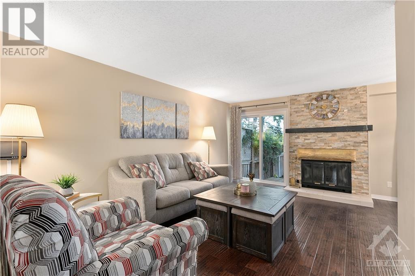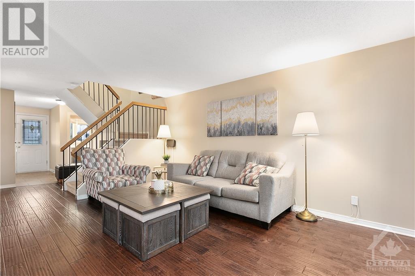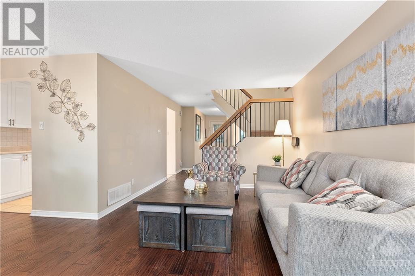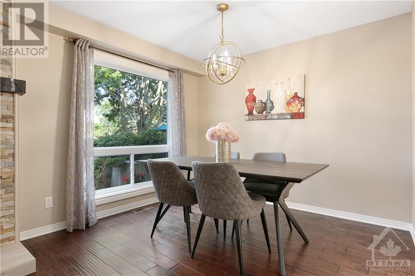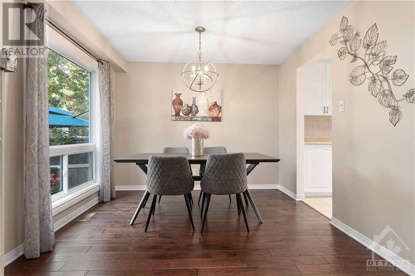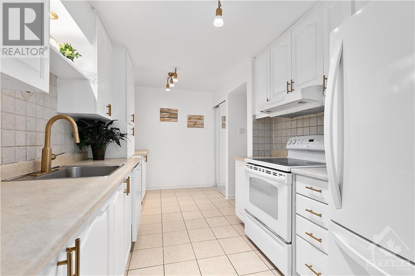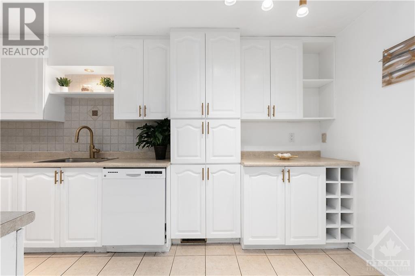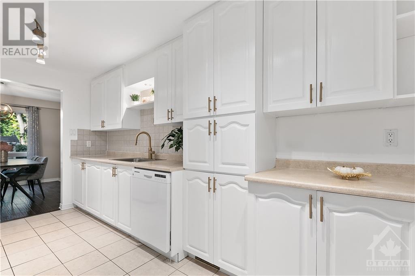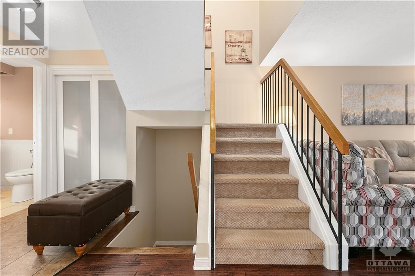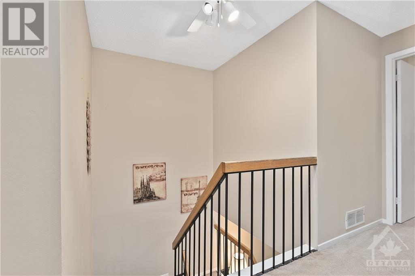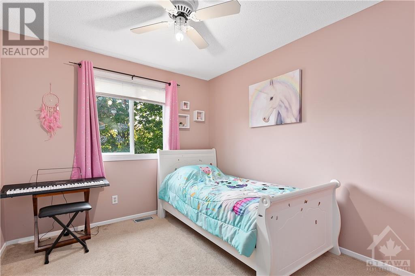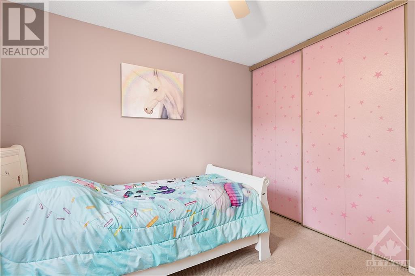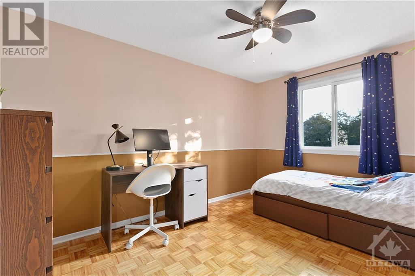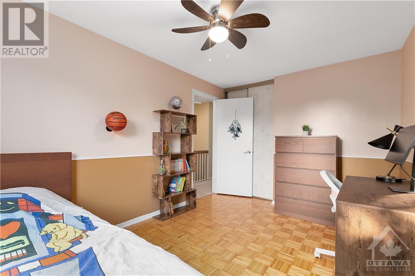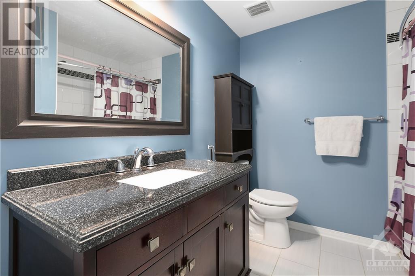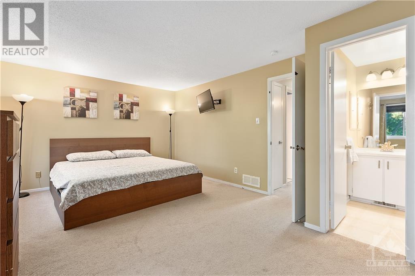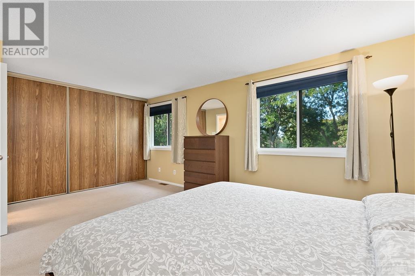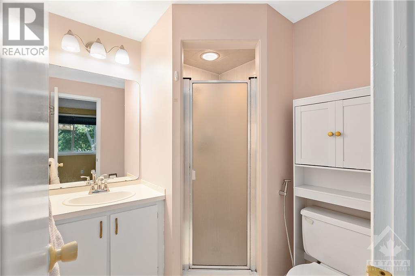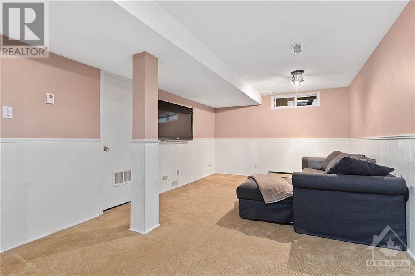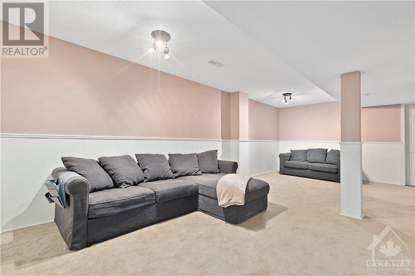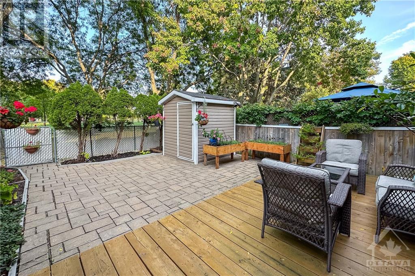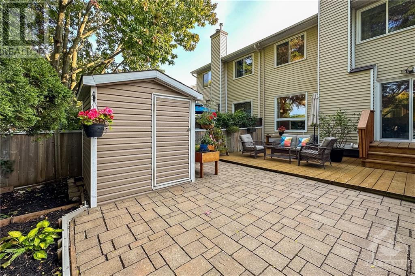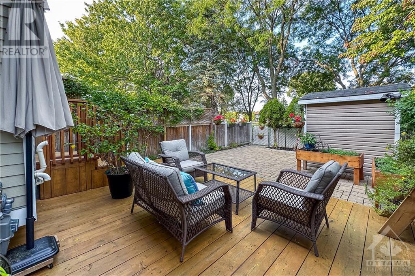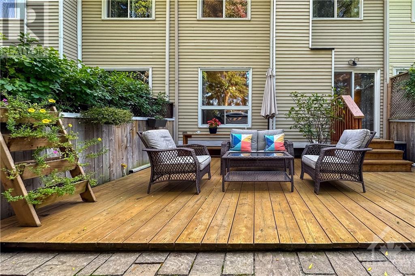1109 Des Forets Avenue Ottawa, Ontario K1C 5K7
$519,000Maintenance, Property Management, Caretaker, Water, Other, See Remarks
$588.38 Monthly
Maintenance, Property Management, Caretaker, Water, Other, See Remarks
$588.38 MonthlyWelcome 1109 Des Forets Ave! This immaculate residence features a spacious main level with elegant engineered hardwood floors and ceramic tiles, a generously sized kitchen with ample cabinet and counter space, a cozy dining area, and an powder room. The main living area showcases a striking stone wood fireplace, creating a warm and inviting ambiance. Upstairs, you'll find three sizable bedrooms, each with spacious closets, including a master bedroom with a 3-piece ensuite bath, as well as an updated full bath. The finished lower level offers plenty of storage space, a laundry area, and a versatile recreation room. Outside, backing to a park the private fully fenced yard requires minimal upkeep and includes an interlock patio, deck, and shed for your convenience. The roof was updated approximately in 2019, while the windows and backyard were replaced in 2023. Just minutes away from Highway 174, shopping centers, excellent schools, parks, bus routes, and bike paths. (id:19720)
Property Details
| MLS® Number | 1388414 |
| Property Type | Single Family |
| Neigbourhood | Convent Glen North |
| Amenities Near By | Public Transit, Shopping |
| Community Features | Family Oriented, Pets Allowed |
| Features | Park Setting |
| Parking Space Total | 2 |
Building
| Bathroom Total | 3 |
| Bedrooms Above Ground | 3 |
| Bedrooms Total | 3 |
| Amenities | Laundry - In Suite |
| Appliances | Refrigerator, Dishwasher, Dryer, Freezer, Stove, Washer |
| Basement Development | Finished |
| Basement Type | Full (finished) |
| Constructed Date | 1984 |
| Cooling Type | Central Air Conditioning |
| Exterior Finish | Brick, Siding |
| Fireplace Present | Yes |
| Fireplace Total | 1 |
| Flooring Type | Wall-to-wall Carpet, Hardwood, Tile |
| Foundation Type | Poured Concrete |
| Half Bath Total | 1 |
| Heating Fuel | Natural Gas |
| Heating Type | Forced Air |
| Stories Total | 2 |
| Type | Row / Townhouse |
| Utility Water | Municipal Water |
Parking
| Attached Garage |
Land
| Access Type | Highway Access |
| Acreage | No |
| Fence Type | Fenced Yard |
| Land Amenities | Public Transit, Shopping |
| Sewer | Municipal Sewage System |
| Zoning Description | Residential |
Rooms
| Level | Type | Length | Width | Dimensions |
|---|---|---|---|---|
| Second Level | Primary Bedroom | 17'8" x 12'4" | ||
| Second Level | 3pc Ensuite Bath | Measurements not available | ||
| Second Level | Bedroom | 14'6" x 9'3" | ||
| Second Level | Bedroom | 14'6" x 9'3" | ||
| Second Level | Full Bathroom | Measurements not available | ||
| Basement | Recreation Room | 23'9" x 11'9" | ||
| Basement | Laundry Room | Measurements not available | ||
| Basement | Storage | Measurements not available | ||
| Main Level | Living Room | 20'0" x 10'6" | ||
| Main Level | Dining Room | 9'8" x 9'0" | ||
| Main Level | Kitchen | 15'1" x 8'0" | ||
| Main Level | Partial Bathroom | Measurements not available |
https://www.realtor.ca/real-estate/26797113/1109-des-forets-avenue-ottawa-convent-glen-north
Interested?
Contact us for more information

Rahim Rasooli
Salesperson
www.inspireteam.ca/
485 Industrial Ave
Ottawa, Ontario K1G 0Z1
(866) 530-7737
(647) 849-3180
exprealty.ca/

Eda Rasooli
Salesperson
www.inspireteam.ca/
485 Industrial Ave
Ottawa, Ontario K1G 0Z1
(866) 530-7737
(647) 849-3180
exprealty.ca/
Jamie Acton
Salesperson
485 Industrial Ave
Ottawa, Ontario K1G 0Z1
(866) 530-7737
(647) 849-3180
exprealty.ca/


