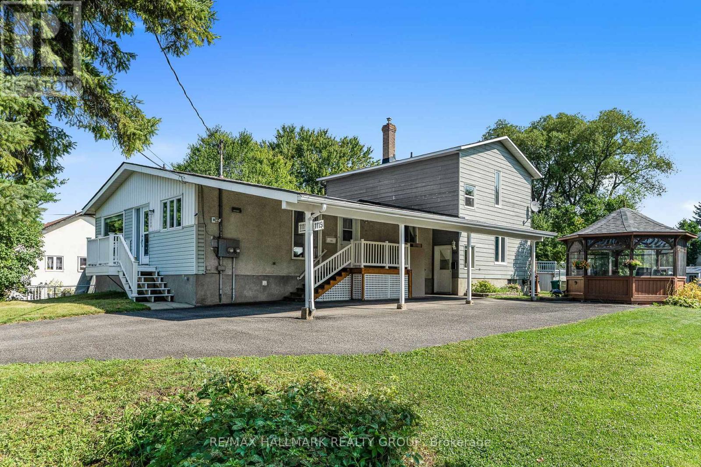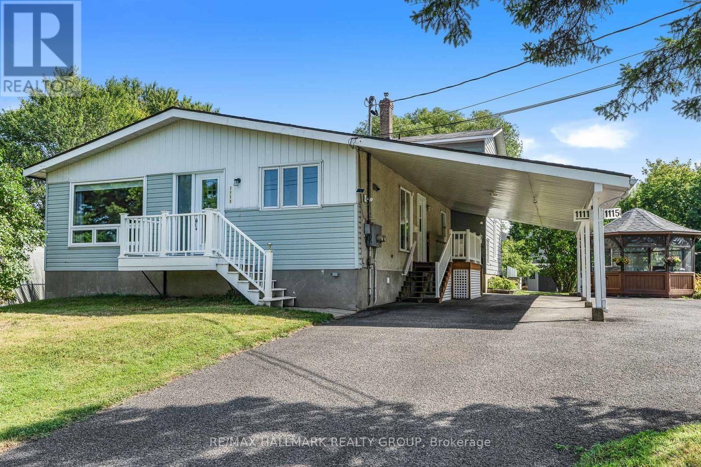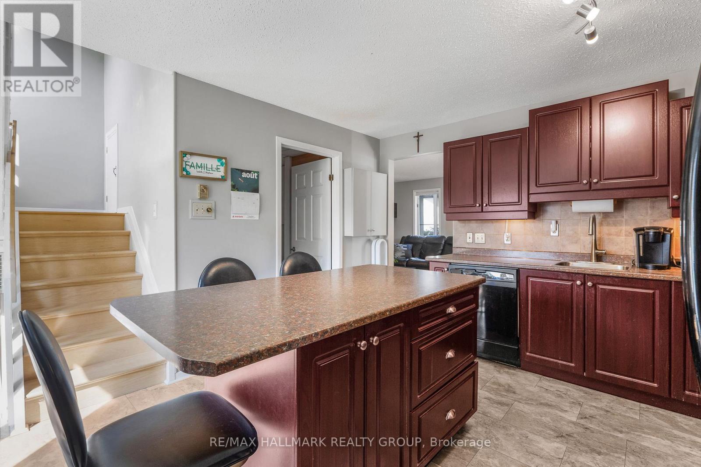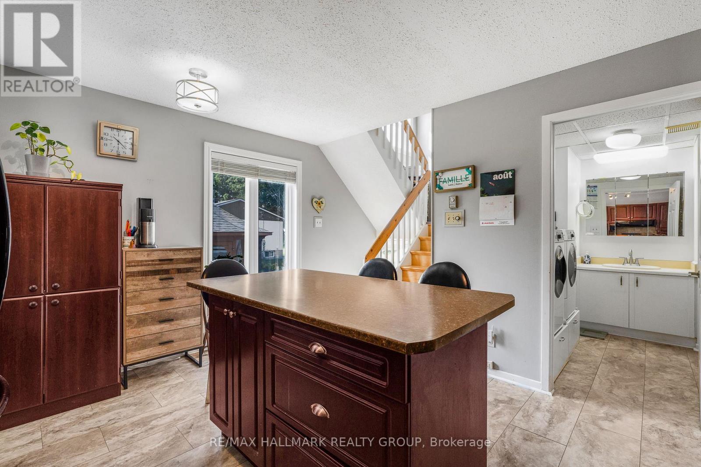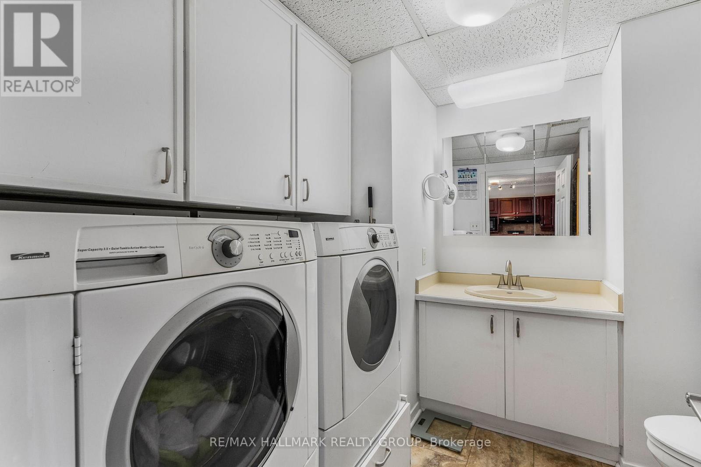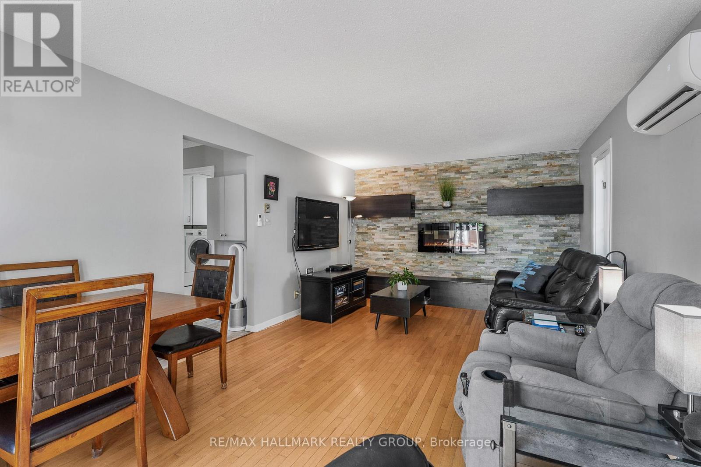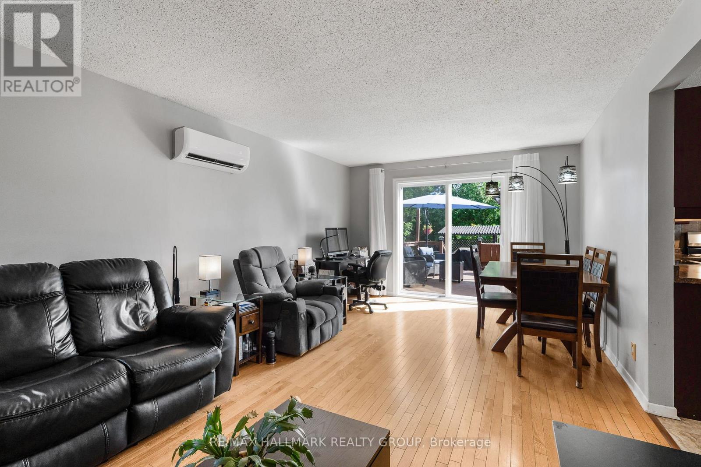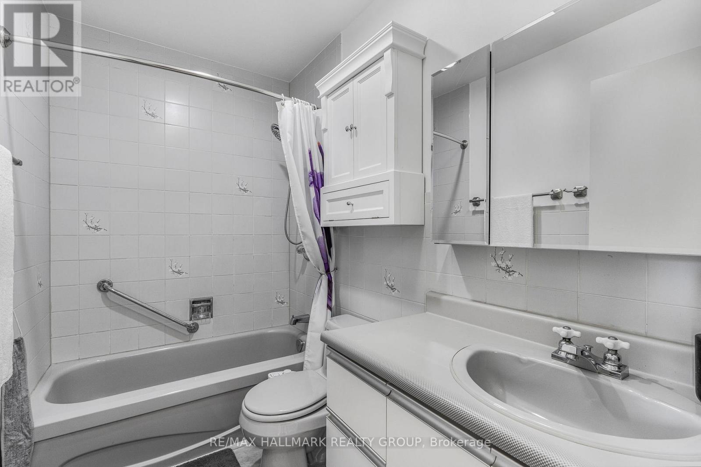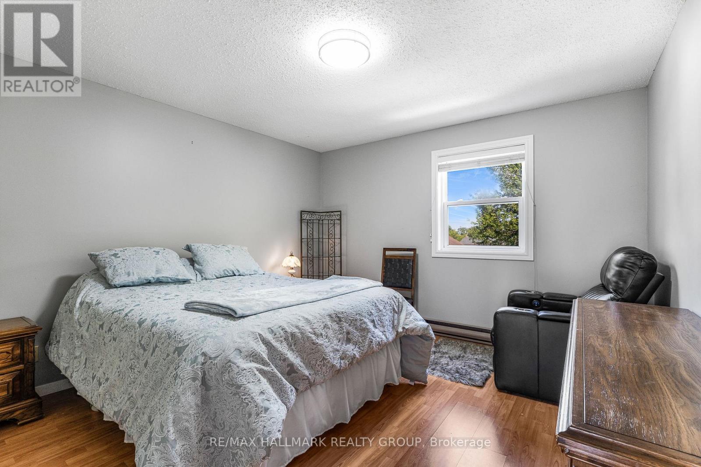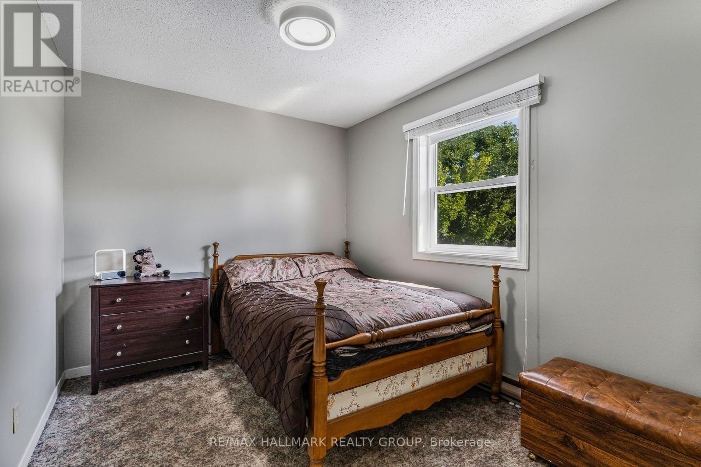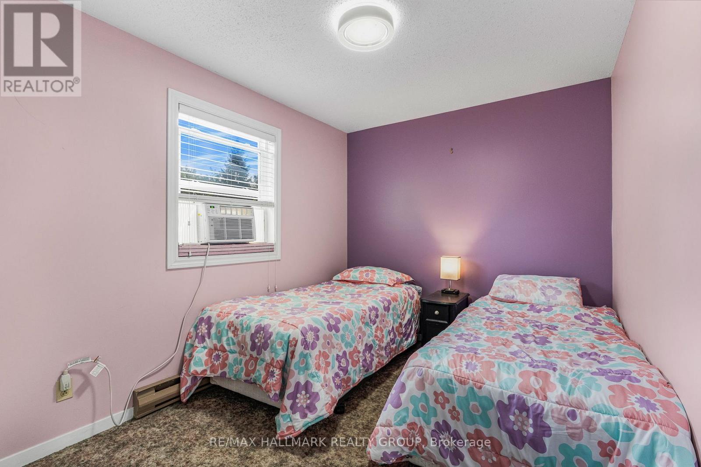1115 Cholette Crescent Ottawa, Ontario K1C 1T4
$2,750 Monthly
For rent and available for immediate occupancy, this spacious two-storey home at 1115 Cholette Crescent offers comfortable living in a quiet, family-friendly neighbourhood of Orléans. The main floor features a functional layout with a bright kitchen, dining area, large living room, and a convenient bathroom combined with laundry. Upstairs, you'll find three well-sized bedrooms and a full bathroom, providing plenty of space for family living. The basement offers additional storage space, adding to the home's practicality. From the living room, step out onto a large deck ideal for entertaining, overlooking a shared outdoor space that includes a 15-foot heated pool for summer enjoyment. Tenants have access to the pool and are responsible for its maintenance. Ideally located near St. Joseph Boulevard, this home is close to grocery stores, restaurants, parks, schools, and all essential amenities, with easy access to Jeanne d'Arc Boulevard, Place d'Orléans Mall, and Highway 174. Hydro is extra. (id:19720)
Property Details
| MLS® Number | X12496944 |
| Property Type | Multi-family |
| Community Name | 2007 - Convent Glen South |
| Features | In Suite Laundry |
| Parking Space Total | 2 |
| Pool Type | Above Ground Pool |
Building
| Bathroom Total | 2 |
| Bedrooms Above Ground | 3 |
| Bedrooms Total | 3 |
| Appliances | Dishwasher, Dryer, Hood Fan, Stove, Washer, Refrigerator |
| Basement Development | Finished |
| Basement Type | N/a (finished) |
| Cooling Type | Window Air Conditioner |
| Exterior Finish | Vinyl Siding |
| Foundation Type | Poured Concrete |
| Half Bath Total | 1 |
| Heating Fuel | Electric |
| Heating Type | Baseboard Heaters |
| Stories Total | 2 |
| Size Interior | 1,100 - 1,500 Ft2 |
| Type | Duplex |
| Utility Water | Municipal Water |
Parking
| No Garage |
Land
| Acreage | No |
| Sewer | Sanitary Sewer |
| Size Depth | 184 Ft ,3 In |
| Size Frontage | 83 Ft |
| Size Irregular | 83 X 184.3 Ft |
| Size Total Text | 83 X 184.3 Ft |
https://www.realtor.ca/real-estate/29054148/1115-cholette-crescent-ottawa-2007-convent-glen-south
Contact Us
Contact us for more information

Tristan Pelletier
Broker
www.pelletierteam.ca/
www.facebook.com/pelletierteamrealestate
4366 Innes Road
Ottawa, Ontario K4A 3W3
(613) 590-3000
(613) 590-3050
www.hallmarkottawa.com/


