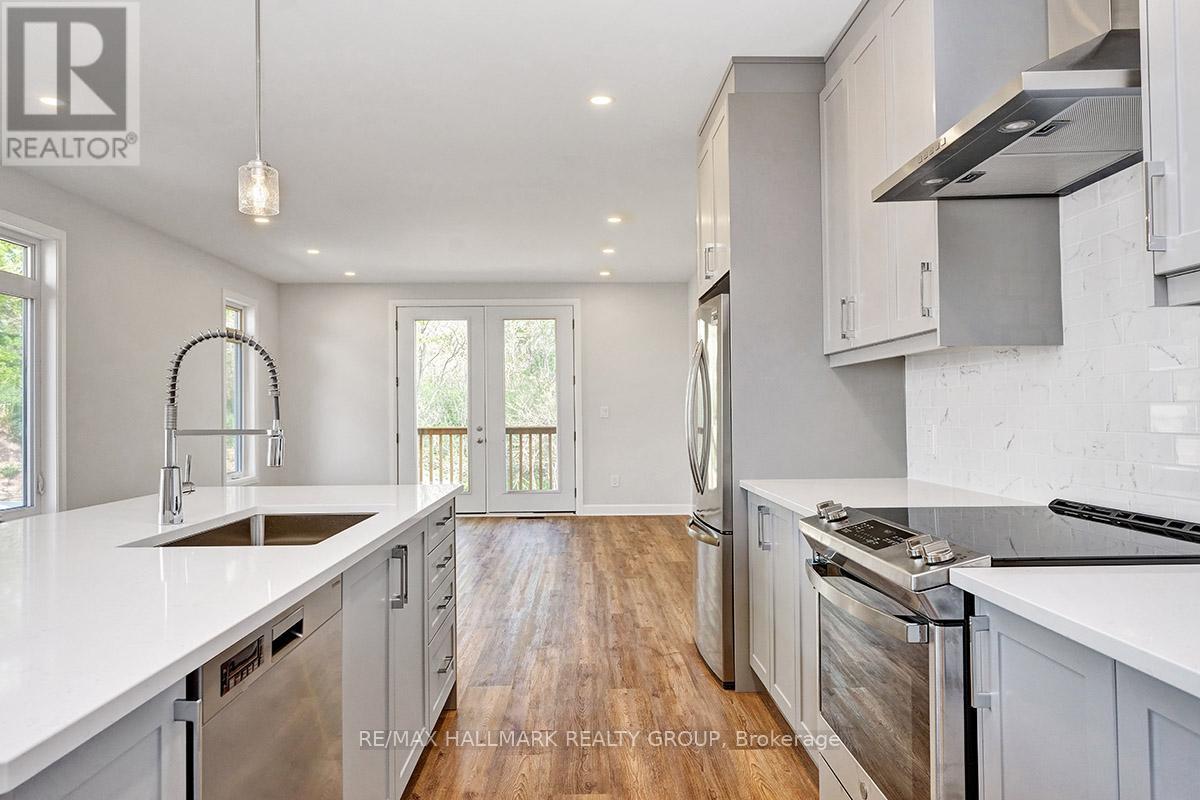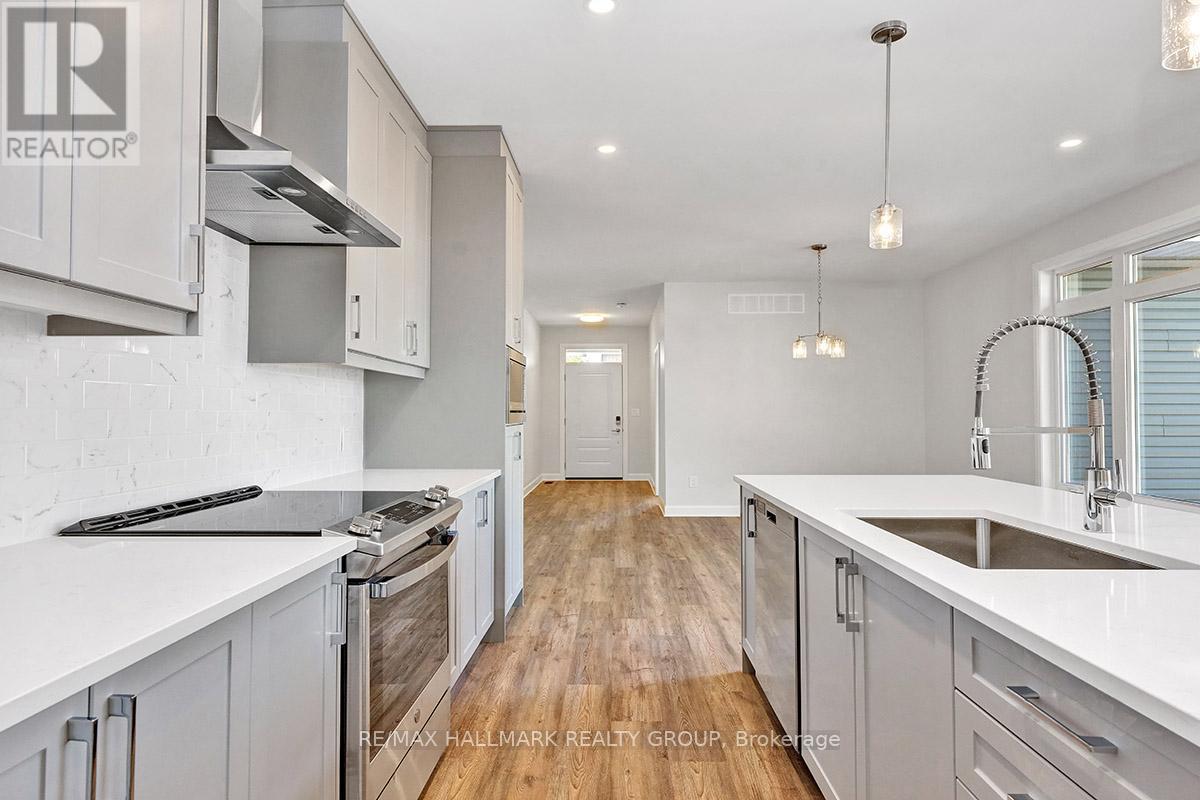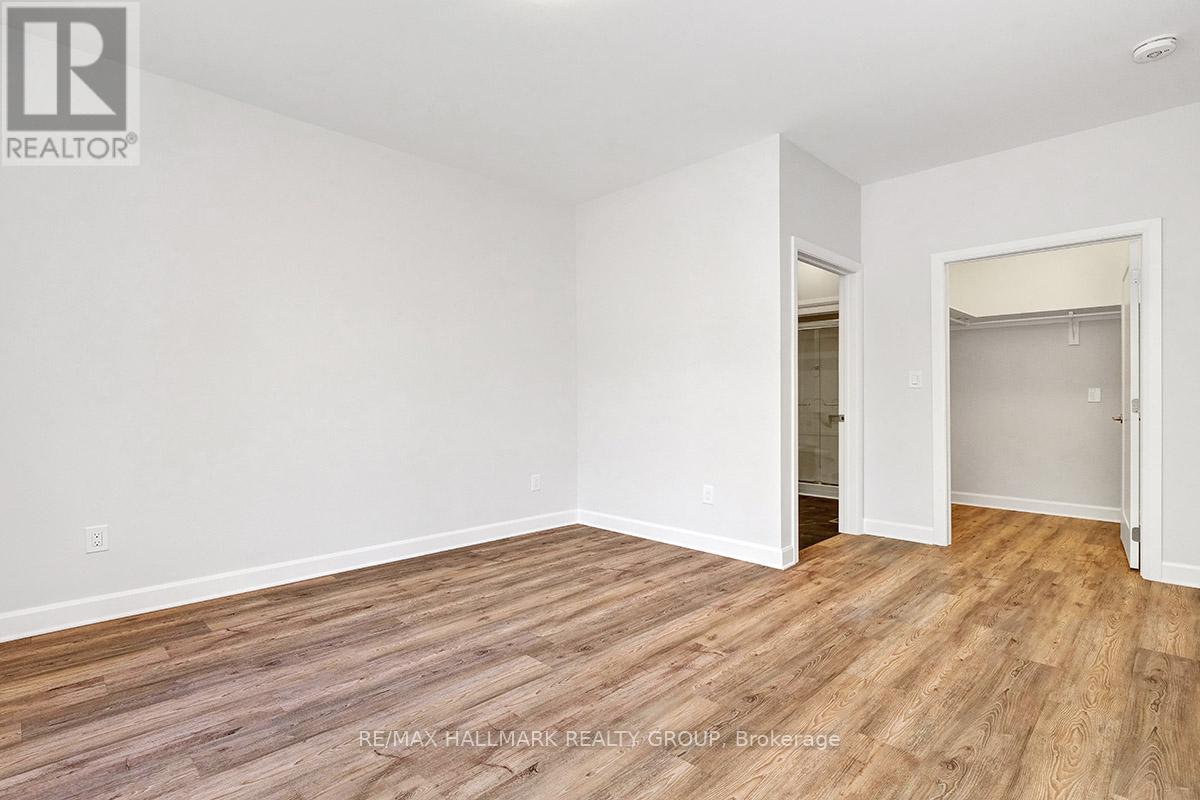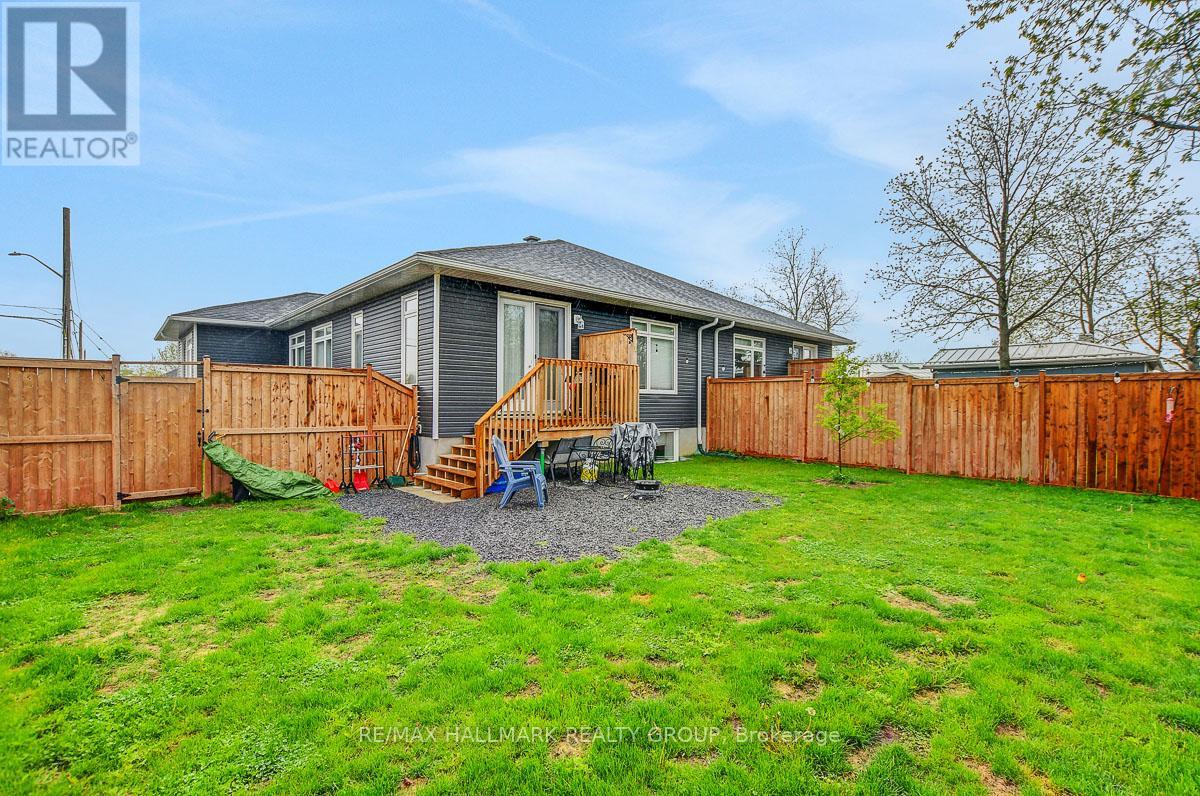112 Carss Street Mississippi Mills, Ontario K0A 1A0
$798,000
Welcome to 112 Carss Street in Almonte - a thoughtfully designed, purpose-built bungalow with fully legal secondary dwelling unit (SDU), offering two spacious and stylish units on a premium corner lot. Completed in 2023, this property delivers impressive curb appeal, quality finishes, and a layout ideal for investment or multi-generational living. Each unit has a private entrance, in-unit stacked laundry, its own fenced yard space, and ample on-site and street parking. The main floor unit offers 1,420 sq. ft. of bright living space with 8' ceilings, two oversized bedrooms, and two full bathrooms. The primary suite includes a walk-in closet and ensuite with double vanity and walk-in shower. An open-concept layout connects the living and dining area with a modern kitchen featuring a large island, pantry, and brand new appliances. Double garden doors lead to a back deck and patio in the fully fenced yard. This unit also features a spacious mudroom and a 12x25 insulated garage that fits a full-size truck with room to spare. The lower unit includes 1,350 sq. ft. of equally well-designed space with 8' ceilings, large windows, two generous bedrooms, a full bath with double sinks, and a bright open-concept living, dining, and kitchen area. It also has its own private fenced yard and new appliances throughout. Built to exceed expectations, both units are constructed with sound-reducing insulation in all interior walls. Between levels, resilient channels and double 5/8 drywall provide an upgraded sound barrier well above code, ensuring quiet and comfort. Located steps from the Ottawa Valley Rail Trail and close to schools, shops, and local amenities, this home is also just 10 minutes to Carleton Place, 25 minutes to Kanata or DND Carling, and 35 minutes to downtown Ottawa. Income - Unit A: $2400/mo + 60% of the Utilities. Unit B: $1990/mo + 40% of the Utilities. 24 hour irrevocable on all offers. (id:19720)
Property Details
| MLS® Number | X12169127 |
| Property Type | Single Family |
| Neigbourhood | Almonte |
| Community Name | 911 - Almonte |
| Features | Irregular Lot Size |
| Parking Space Total | 2 |
Building
| Bathroom Total | 3 |
| Bedrooms Above Ground | 2 |
| Bedrooms Below Ground | 2 |
| Bedrooms Total | 4 |
| Age | 0 To 5 Years |
| Appliances | Dishwasher, Dryer, Hood Fan, Water Heater, Microwave, Stove, Washer, Refrigerator |
| Architectural Style | Bungalow |
| Basement Development | Finished |
| Basement Features | Apartment In Basement |
| Basement Type | N/a (finished) |
| Construction Style Attachment | Semi-detached |
| Cooling Type | Central Air Conditioning |
| Exterior Finish | Vinyl Siding, Stone |
| Foundation Type | Poured Concrete |
| Heating Fuel | Natural Gas |
| Heating Type | Forced Air |
| Stories Total | 1 |
| Size Interior | 1,100 - 1,500 Ft2 |
| Type | House |
| Utility Water | Municipal Water |
Parking
| Attached Garage | |
| Garage |
Land
| Acreage | No |
| Sewer | Sanitary Sewer |
| Size Depth | 126 Ft ,6 In |
| Size Frontage | 51 Ft ,10 In |
| Size Irregular | 51.9 X 126.5 Ft |
| Size Total Text | 51.9 X 126.5 Ft |
Rooms
| Level | Type | Length | Width | Dimensions |
|---|---|---|---|---|
| Lower Level | Bedroom 2 | 3.41 m | 4.49 m | 3.41 m x 4.49 m |
| Lower Level | Kitchen | 3.55 m | 5.06 m | 3.55 m x 5.06 m |
| Lower Level | Dining Room | 3.34 m | 2.51 m | 3.34 m x 2.51 m |
| Lower Level | Living Room | 3.35 m | 4.21 m | 3.35 m x 4.21 m |
| Lower Level | Primary Bedroom | 4.48 m | 4.2 m | 4.48 m x 4.2 m |
| Main Level | Foyer | 2.33 m | 1.7 m | 2.33 m x 1.7 m |
| Main Level | Dining Room | 2.57 m | 2.3 m | 2.57 m x 2.3 m |
| Main Level | Kitchen | 4.41 m | 2.81 m | 4.41 m x 2.81 m |
| Main Level | Living Room | 4.15 m | 4.28 m | 4.15 m x 4.28 m |
| Main Level | Bedroom 2 | 3.48 m | 3.62 m | 3.48 m x 3.62 m |
| Main Level | Primary Bedroom | 3.74 m | 4.92 m | 3.74 m x 4.92 m |
https://www.realtor.ca/real-estate/28357614/112-carss-street-mississippi-mills-911-almonte
Contact Us
Contact us for more information

Tristan Pelletier
Broker
www.pelletierteam.ca/
www.facebook.com/pelletierteamrealestate
4366 Innes Road
Ottawa, Ontario K4A 3W3
(613) 590-3000
(613) 590-3050
www.hallmarkottawa.com/




















































