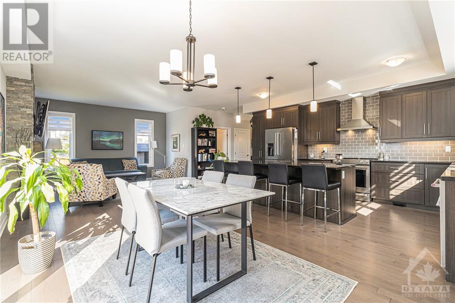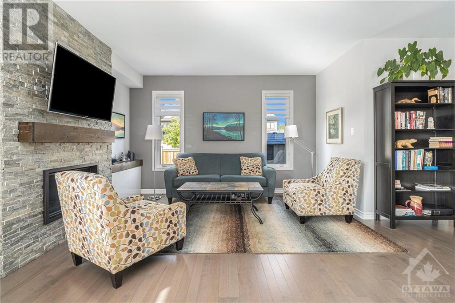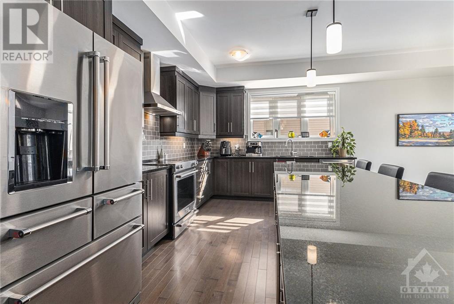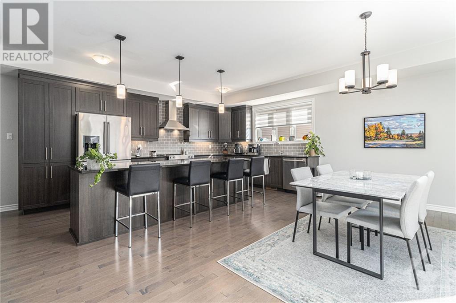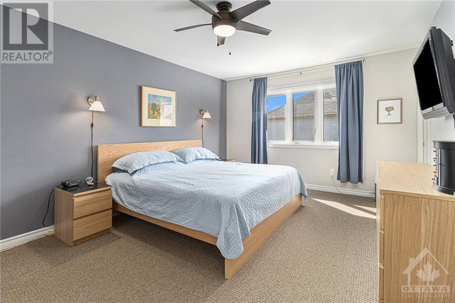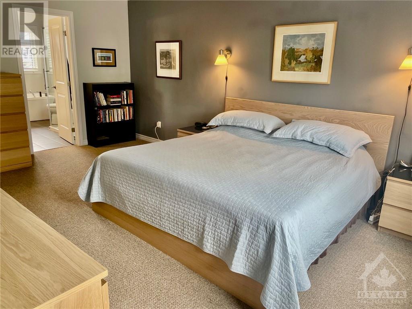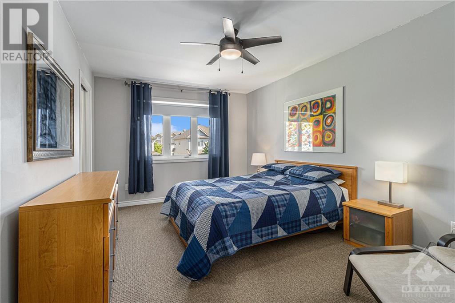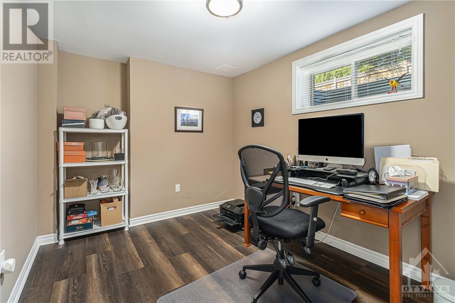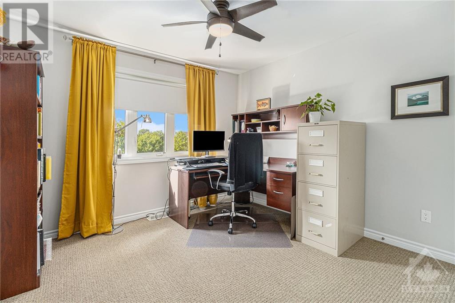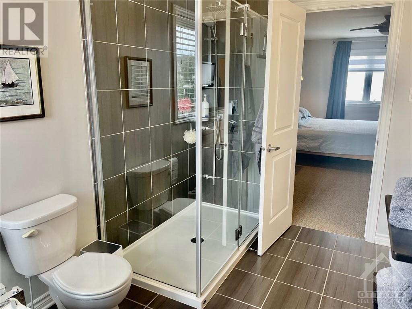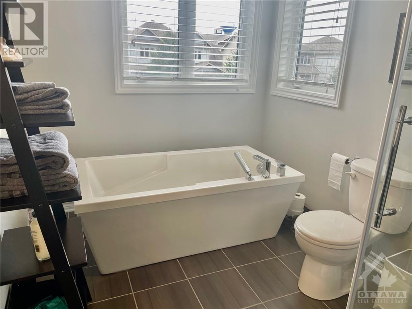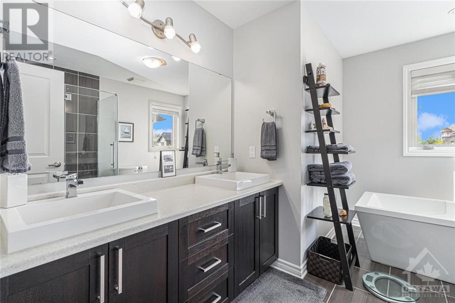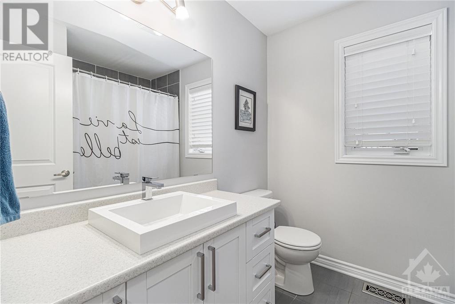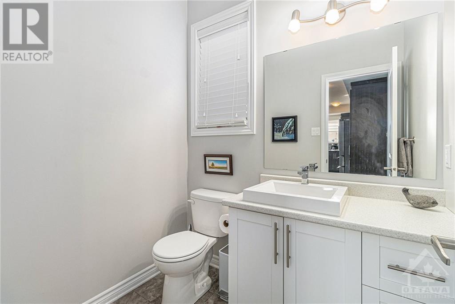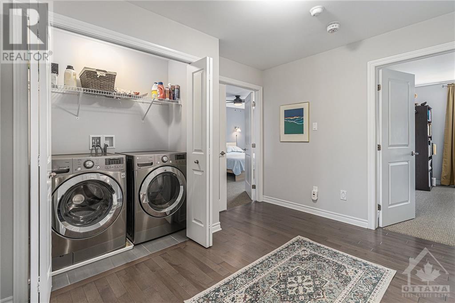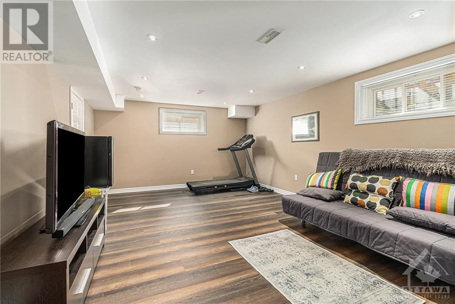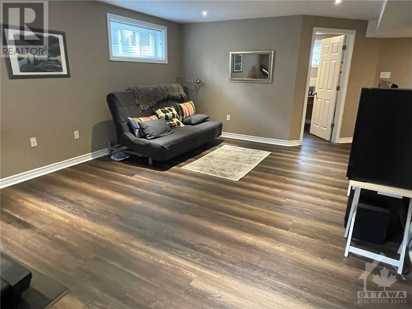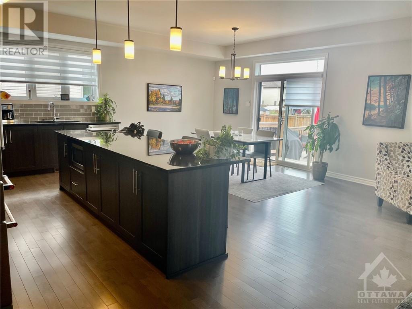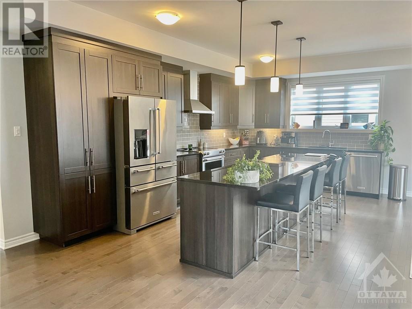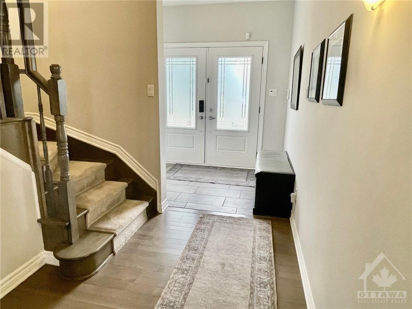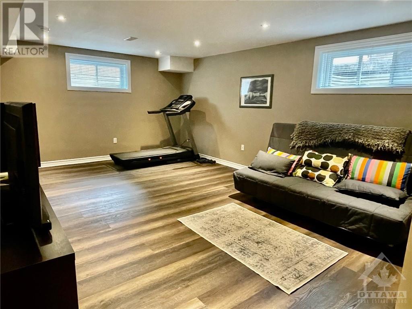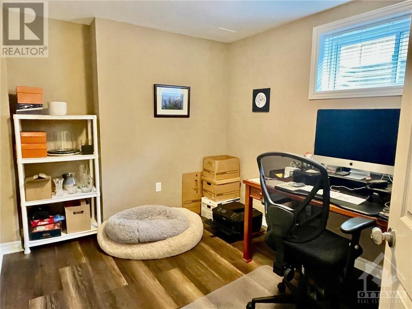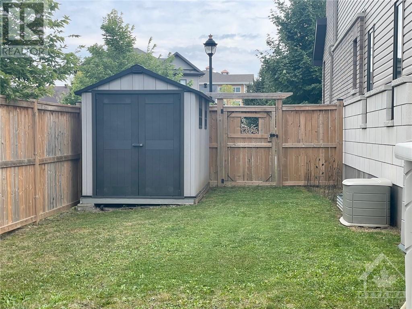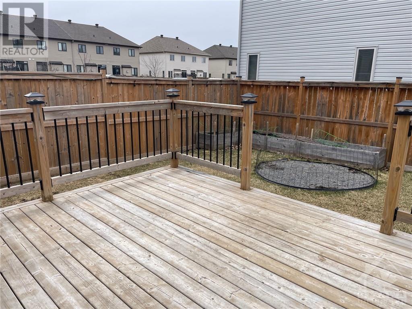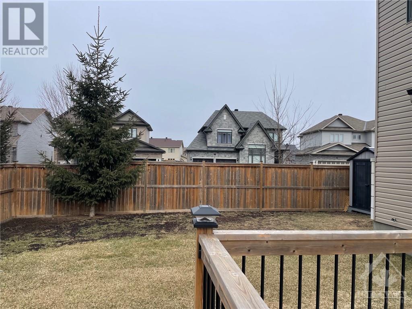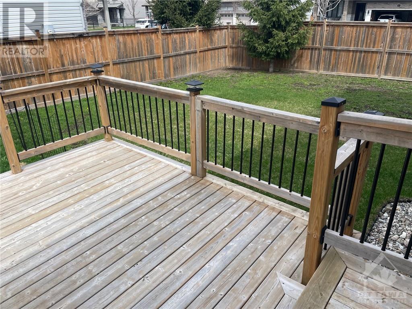112 Francis Street Carleton Place, Ontario K7C 0E9
$829,900
OPEN HOUSE SUNDAY APRIL 28, 1-3pm. 112 FRANCIS. Stunning 4 bdrm/3 bath Custom Contemp with high ceilings, open concept layout, Gourmet DREAM kitchen with top end stainless steel appliances and loads of kitchen extras, gas fireplace, custom blinds, rich wood floors, wrap around windows, oversize double garage, grande master bdrm with 5 pce luxury ensuite bath, double entry walk in closet, central upstairs laundry, finished basement, private decks and large private rear yard. Bright and Beautifully presented. Easy to show! (id:19720)
Open House
This property has open houses!
1:00 pm
Ends at:3:00 pm
Property Details
| MLS® Number | 1379222 |
| Property Type | Single Family |
| Neigbourhood | Carleton Place |
| Amenities Near By | Recreation Nearby, Shopping |
| Features | Corner Site |
| Parking Space Total | 6 |
| Structure | Deck |
Building
| Bathroom Total | 3 |
| Bedrooms Above Ground | 3 |
| Bedrooms Below Ground | 1 |
| Bedrooms Total | 4 |
| Appliances | Refrigerator, Dishwasher, Dryer, Stove, Washer |
| Basement Development | Finished |
| Basement Type | Full (finished) |
| Constructed Date | 2015 |
| Construction Style Attachment | Detached |
| Cooling Type | Central Air Conditioning |
| Exterior Finish | Brick, Vinyl |
| Flooring Type | Wall-to-wall Carpet, Hardwood, Tile |
| Foundation Type | Poured Concrete |
| Half Bath Total | 1 |
| Heating Fuel | Natural Gas |
| Heating Type | Forced Air |
| Stories Total | 2 |
| Type | House |
| Utility Water | Municipal Water |
Parking
| Attached Garage | |
| Open |
Land
| Acreage | No |
| Fence Type | Fenced Yard |
| Land Amenities | Recreation Nearby, Shopping |
| Sewer | Municipal Sewage System |
| Size Depth | 79 Ft ,1 In |
| Size Frontage | 50 Ft ,11 In |
| Size Irregular | 50.95 Ft X 79.1 Ft (irregular Lot) |
| Size Total Text | 50.95 Ft X 79.1 Ft (irregular Lot) |
| Zoning Description | Res |
Rooms
| Level | Type | Length | Width | Dimensions |
|---|---|---|---|---|
| Second Level | Bedroom | 17'11" x 12'0" | ||
| Second Level | Bedroom | 14'0" x 10'7" | ||
| Second Level | Bedroom | 10'4" x 10'0" | ||
| Second Level | Other | Measurements not available | ||
| Second Level | Other | Measurements not available | ||
| Second Level | 5pc Ensuite Bath | Measurements not available | ||
| Second Level | 4pc Bathroom | Measurements not available | ||
| Basement | Bedroom | 10'0" x 8'0" | ||
| Basement | Recreation Room | 19'5" x 11'11" | ||
| Main Level | Living Room | 14'7" x 14'2" | ||
| Main Level | Kitchen | 17'3" x 10'11" | ||
| Main Level | Dining Room | 14'0" x 10'0" | ||
| Main Level | 2pc Bathroom | Measurements not available |
https://www.realtor.ca/real-estate/26561034/112-francis-street-carleton-place-carleton-place
Interested?
Contact us for more information

Gordon Owens
Salesperson

1090 Ambleside Drive
Ottawa, Ontario K2B 8G7
(613) 596-4133
(613) 596-5905
www.coldwellbankersarazen.com/



