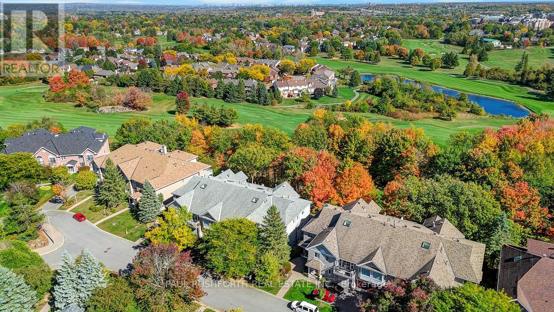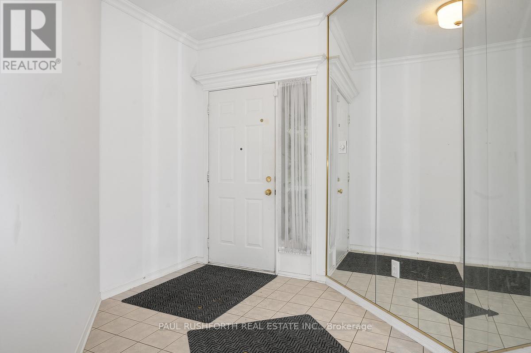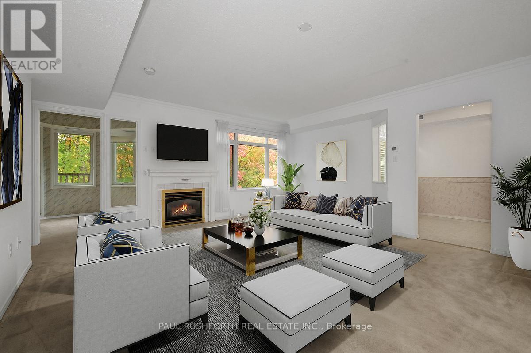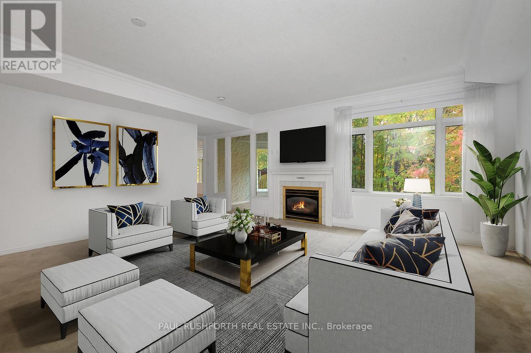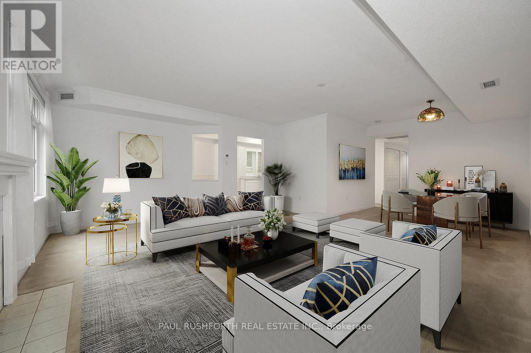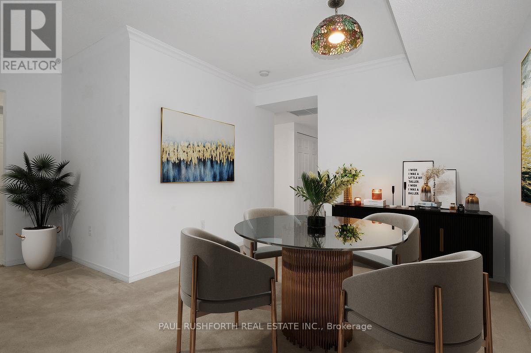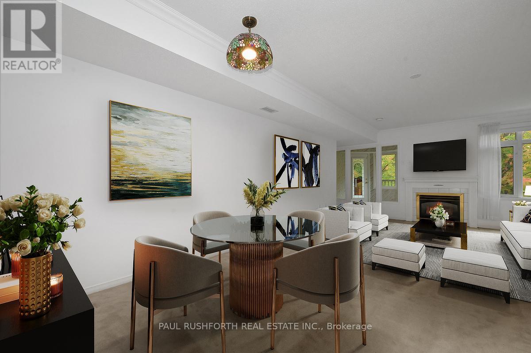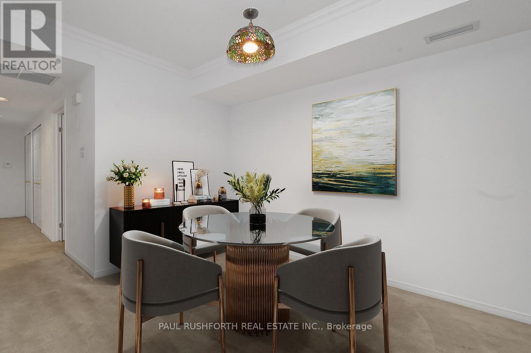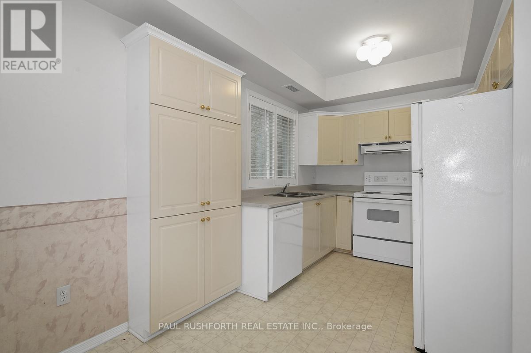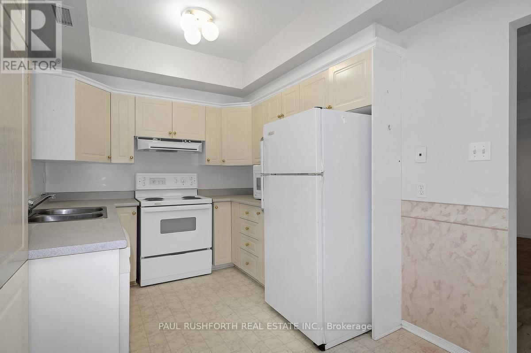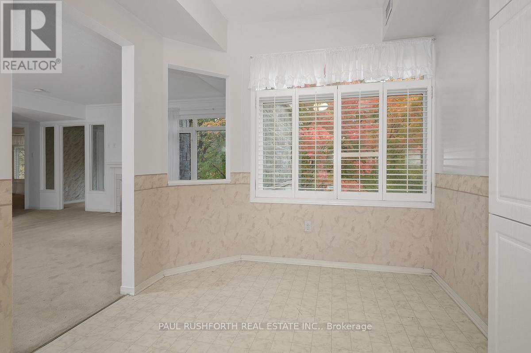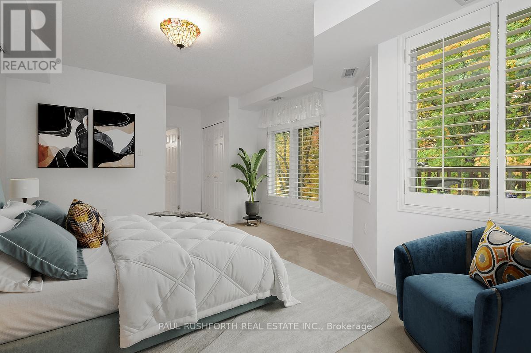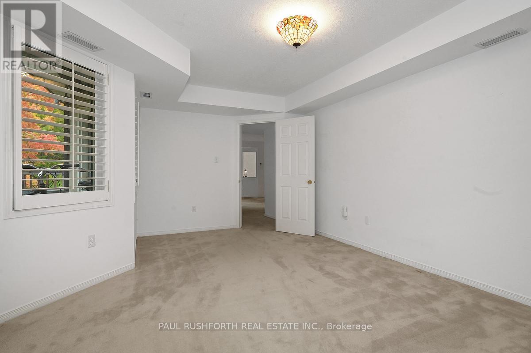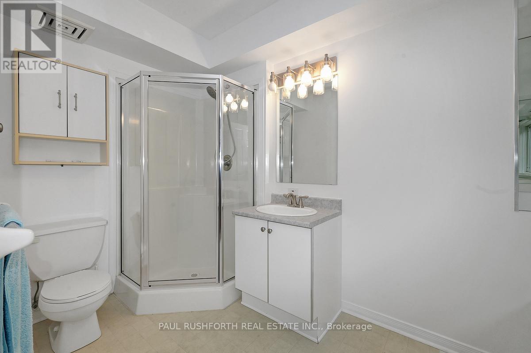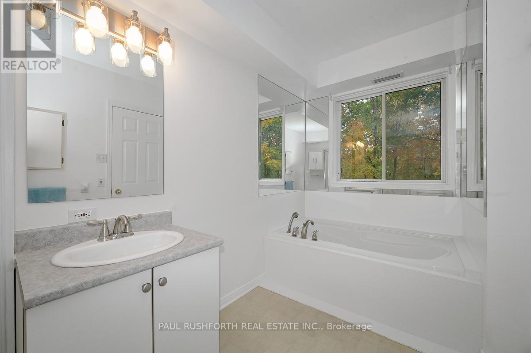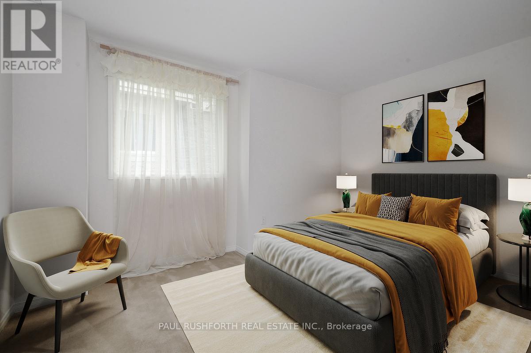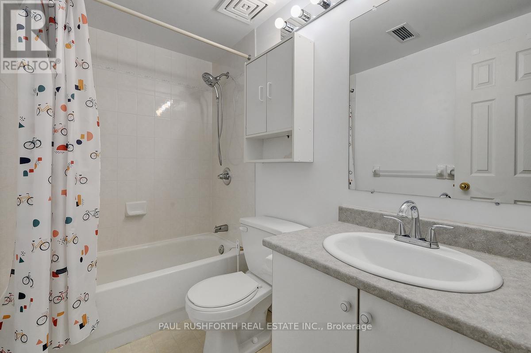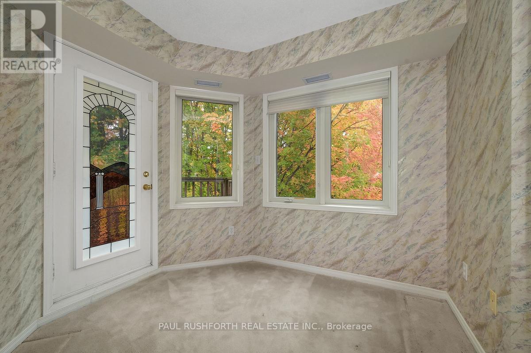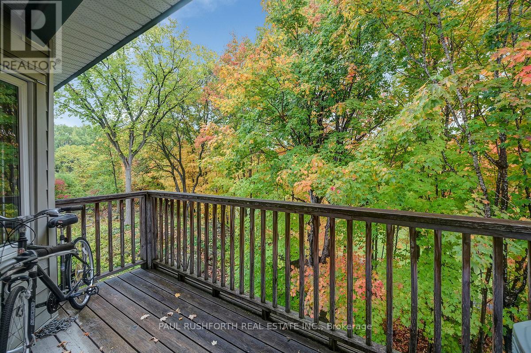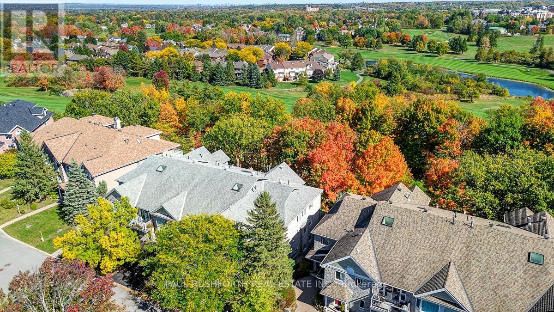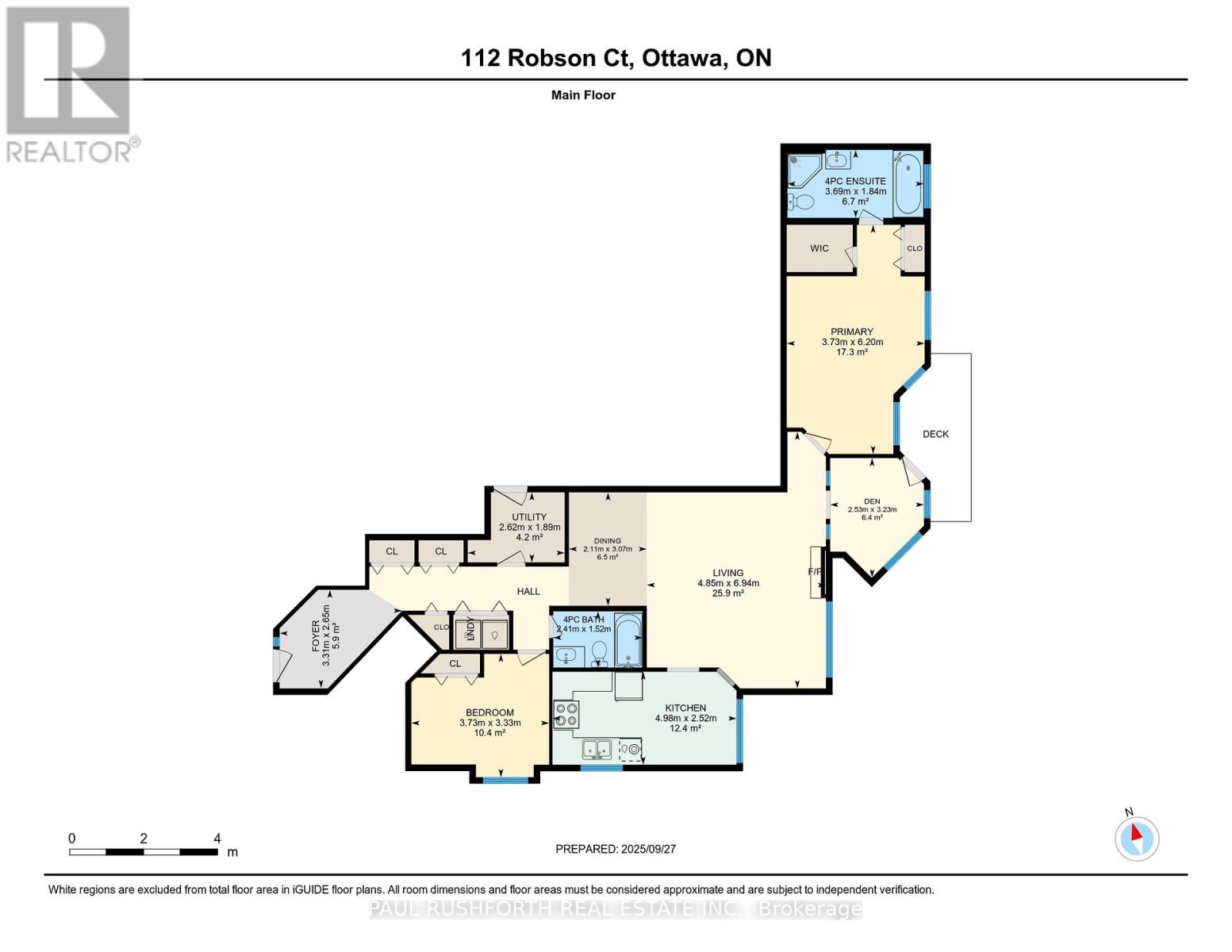112 Robson Court Ottawa, Ontario K2K 2W1
$549,900Maintenance, Common Area Maintenance, Insurance
$616.93 Monthly
Maintenance, Common Area Maintenance, Insurance
$616.93 MonthlyWelcome to 112 Robson Court! A spacious 2-bedroom, 2-bathroom condo in the highly sought-after, seniors-friendly, adult-oriented Kanata Lakes community. Combining comfort, convenience, and natural beauty, this ground-floor end unit is perfect for those seeking a low-maintenance lifestyle without sacrificing space or privacy. Sun-filled windows brighten the open-concept living and dining areas, creating a warm and inviting atmosphere for both entertaining and everyday living. The functional eat-in kitchen flows seamlessly into the dining room, while the private balcony offers serene views of the wooded ravine and Kanata Lakes Golf and Country Club, an ideal spot for morning coffee or evening relaxation. Designed with accessibility in mind, this unit has absolutely no stairs. It boasts two generous bedrooms, including a bright primary suite overlooking the ravine and golf course, complete with a nice-sized walk-in closet and a recently renovated 4-piece ensuite. Additional highlights include a wonderful sunroom, in-unit laundry, a recently replaced heating and AC system, custom blinds, and enclosed garage parking with direct access to the unit. Thoughtful storage throughout adds to the convenience. Nestled in the heart of Kanata Lakes, you'll be just minutes from walking trails, golf, shopping, dining, and all the amenities that make this one of Ottawa's most desirable communities, including the Kanata Golf Course and Centrum Shopping Mall within walking distance. 112 Robson Court offers the perfect blend of comfort, convenience, tranquility, and maintenance-free living. Some photos have been virtually staged. (id:19720)
Property Details
| MLS® Number | X12431709 |
| Property Type | Single Family |
| Community Name | 9007 - Kanata - Kanata Lakes/Heritage Hills |
| Community Features | Pet Restrictions |
| Equipment Type | Water Heater |
| Features | Wheelchair Access, Balcony |
| Parking Space Total | 1 |
| Rental Equipment Type | Water Heater |
Building
| Bathroom Total | 2 |
| Bedrooms Above Ground | 2 |
| Bedrooms Total | 2 |
| Appliances | Water Meter, Blinds, Dishwasher, Dryer, Microwave, Stove, Washer, Refrigerator |
| Cooling Type | Central Air Conditioning |
| Exterior Finish | Brick |
| Fireplace Present | Yes |
| Fireplace Total | 1 |
| Heating Fuel | Natural Gas |
| Heating Type | Forced Air |
| Size Interior | 1,400 - 1,599 Ft2 |
| Type | Apartment |
Parking
| Attached Garage | |
| Garage |
Land
| Acreage | No |
Rooms
| Level | Type | Length | Width | Dimensions |
|---|---|---|---|---|
| Main Level | Bathroom | 1.52 m | 2.41 m | 1.52 m x 2.41 m |
| Main Level | Utility Room | 1.89 m | 2.62 m | 1.89 m x 2.62 m |
| Main Level | Bathroom | 1.84 m | 3.69 m | 1.84 m x 3.69 m |
| Main Level | Bedroom 2 | 3.33 m | 3.73 m | 3.33 m x 3.73 m |
| Main Level | Den | 3.23 m | 2.53 m | 3.23 m x 2.53 m |
| Main Level | Dining Room | 3.07 m | 2.11 m | 3.07 m x 2.11 m |
| Main Level | Foyer | 2.65 m | 3.31 m | 2.65 m x 3.31 m |
| Main Level | Kitchen | 2.52 m | 4.98 m | 2.52 m x 4.98 m |
| Main Level | Living Room | 6.94 m | 4.85 m | 6.94 m x 4.85 m |
| Main Level | Primary Bedroom | 6.2 m | 3.73 m | 6.2 m x 3.73 m |
Contact Us
Contact us for more information
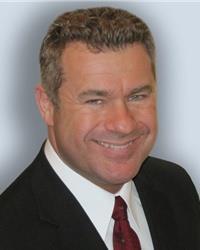
Paul Royce
Salesperson
3002 St. Joseph Blvd.
Ottawa, Ontario K1E 1E2
(613) 590-9393
(613) 590-1313

Paul Rushforth
Broker of Record
www.paulrushforth.com/
3002 St. Joseph Blvd.
Ottawa, Ontario K1E 1E2
(613) 590-9393
(613) 590-1313


