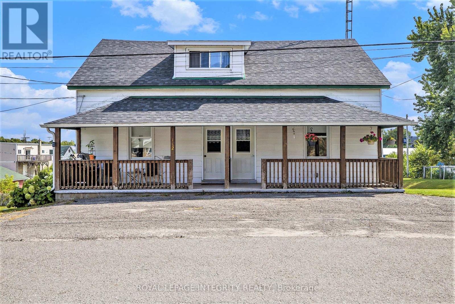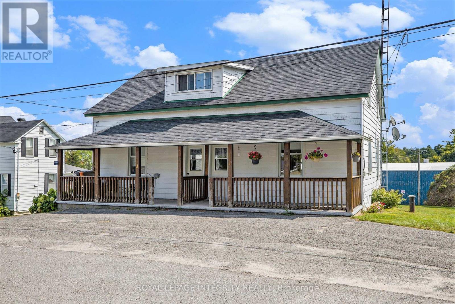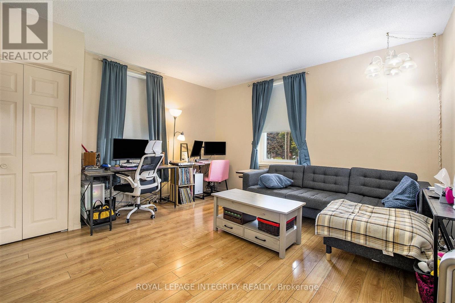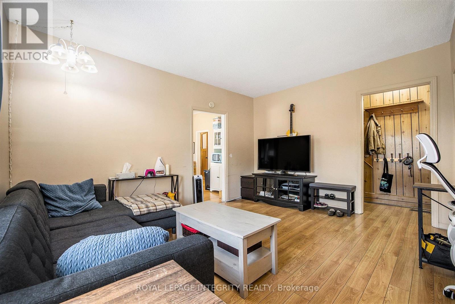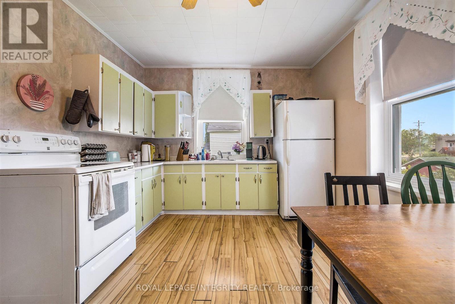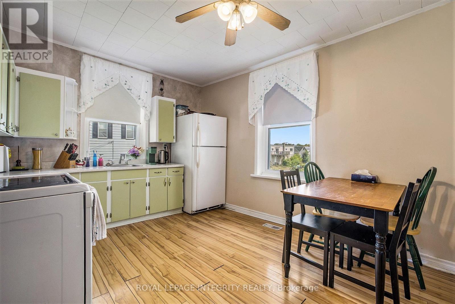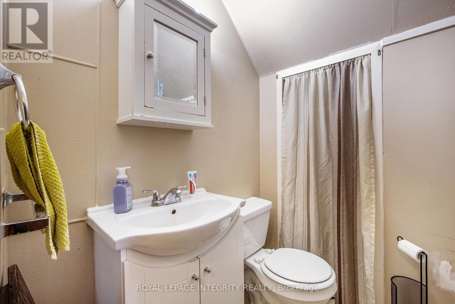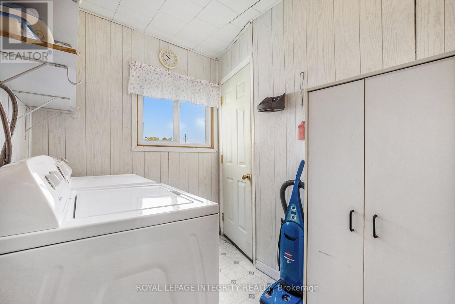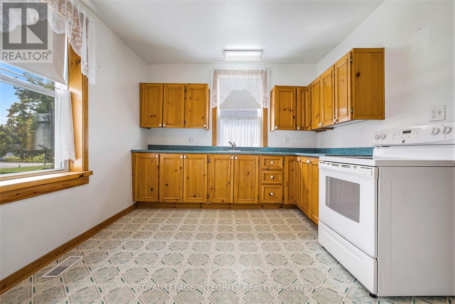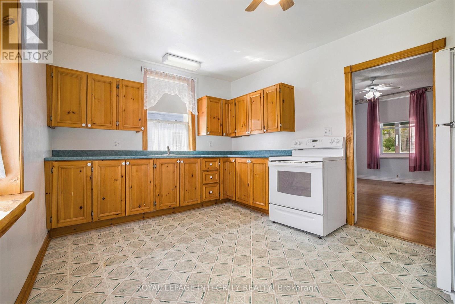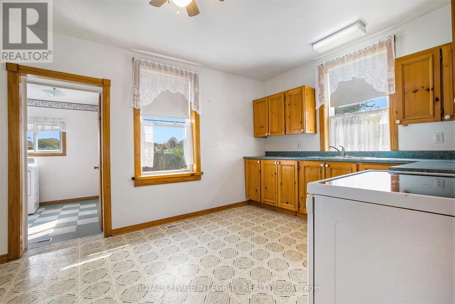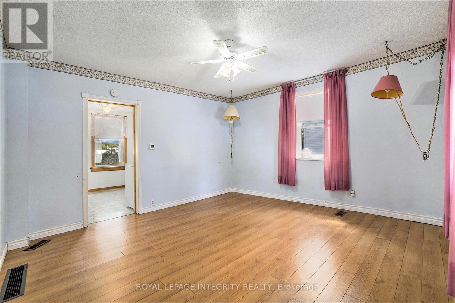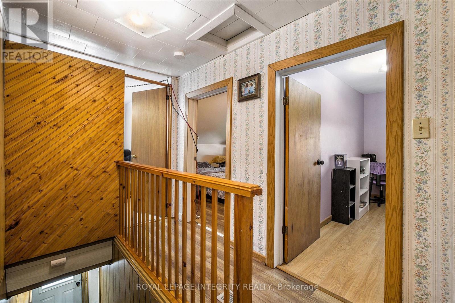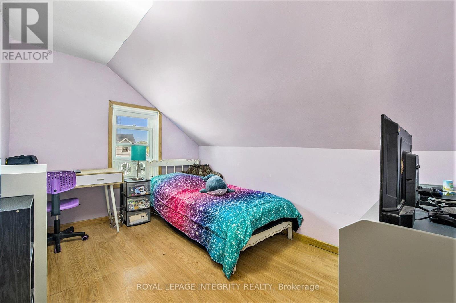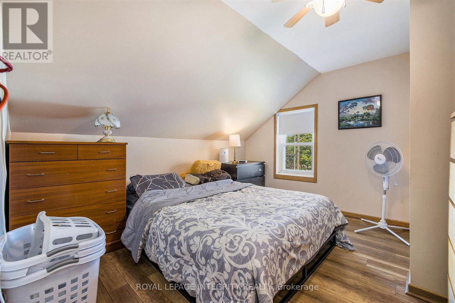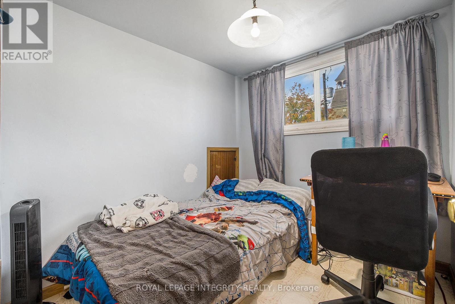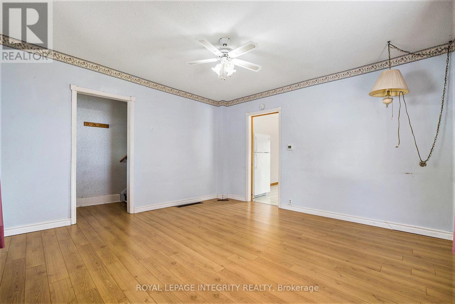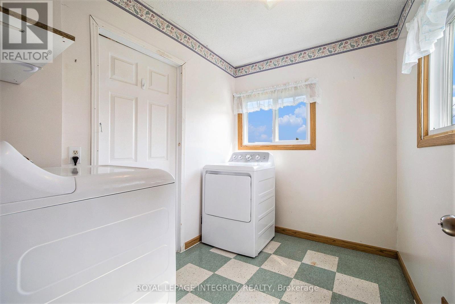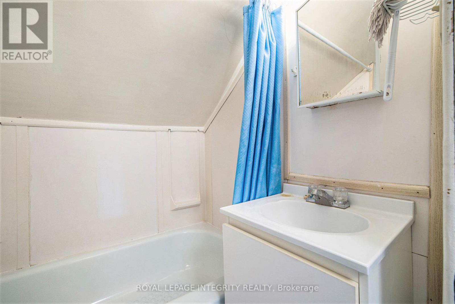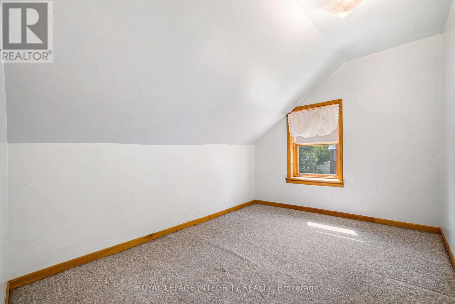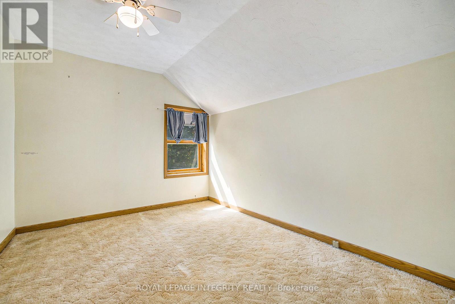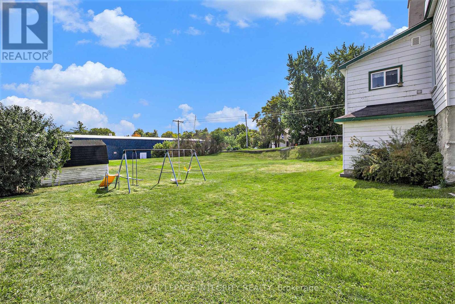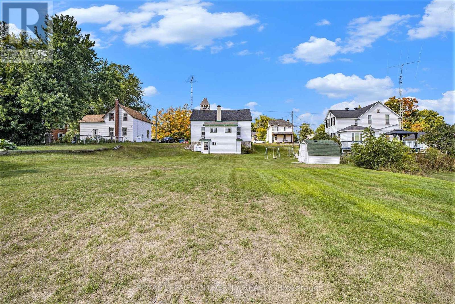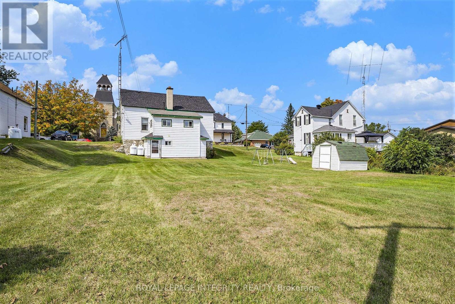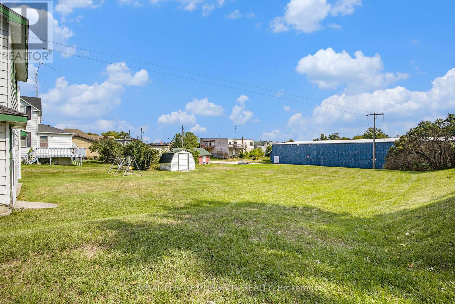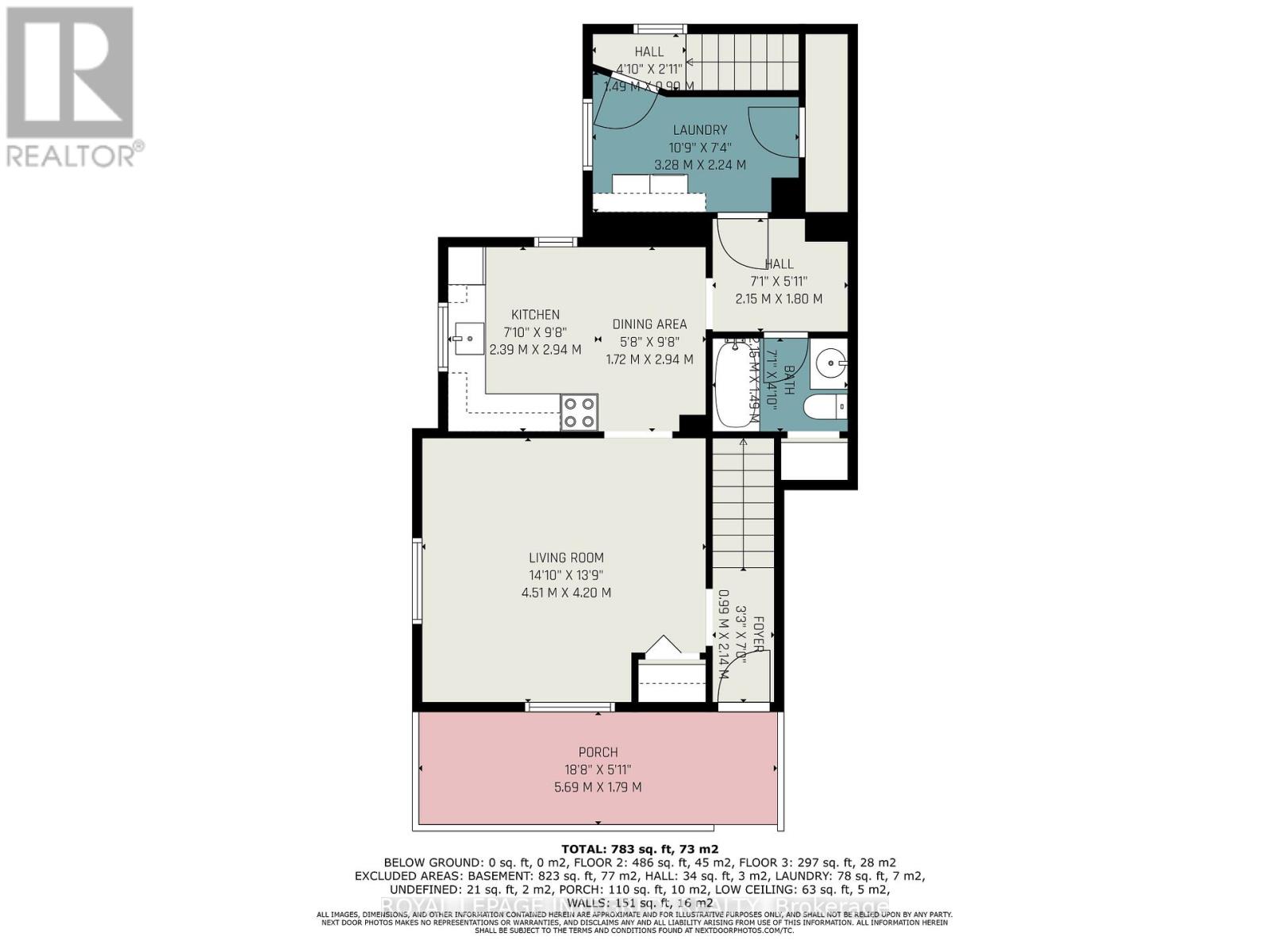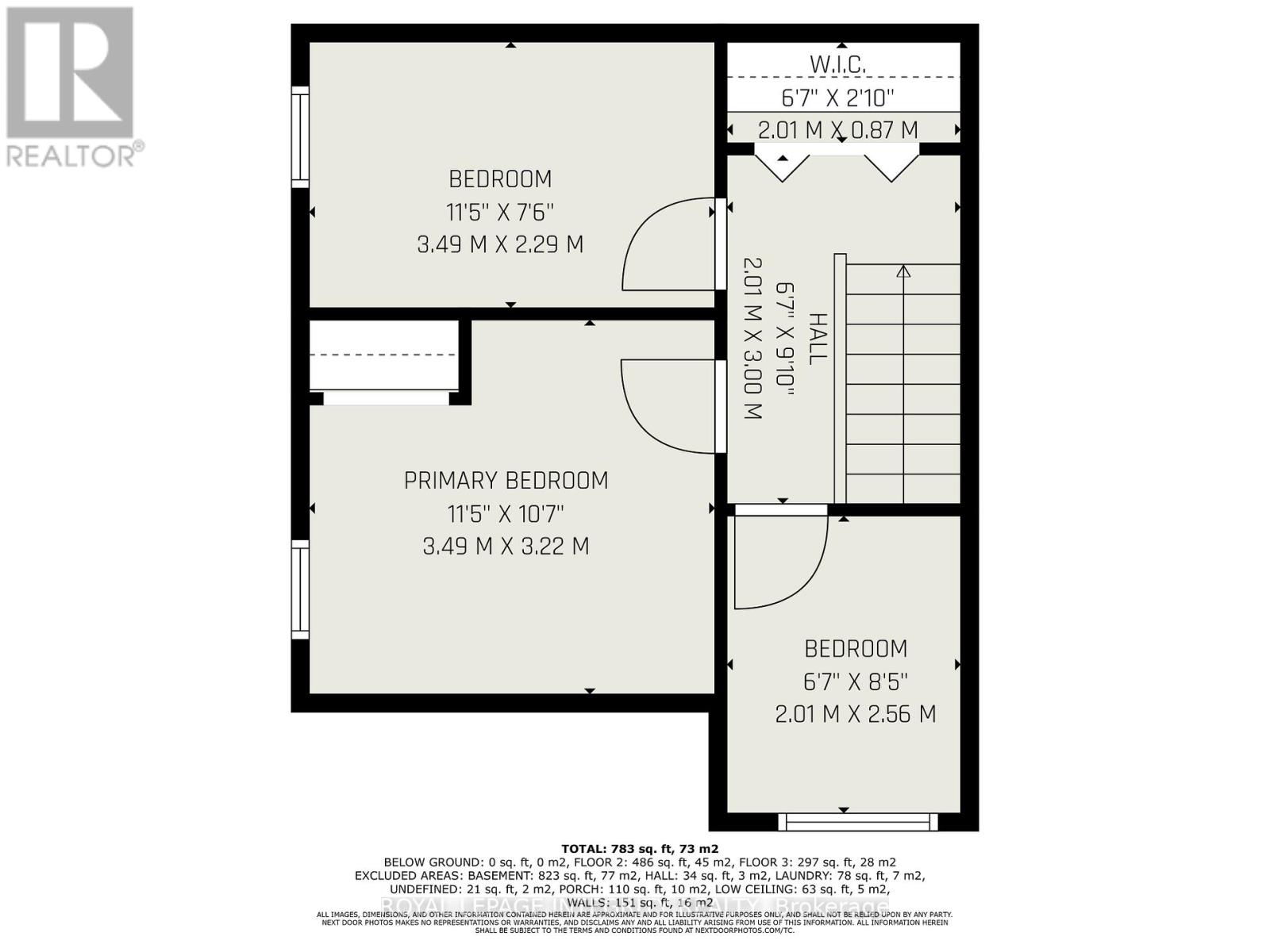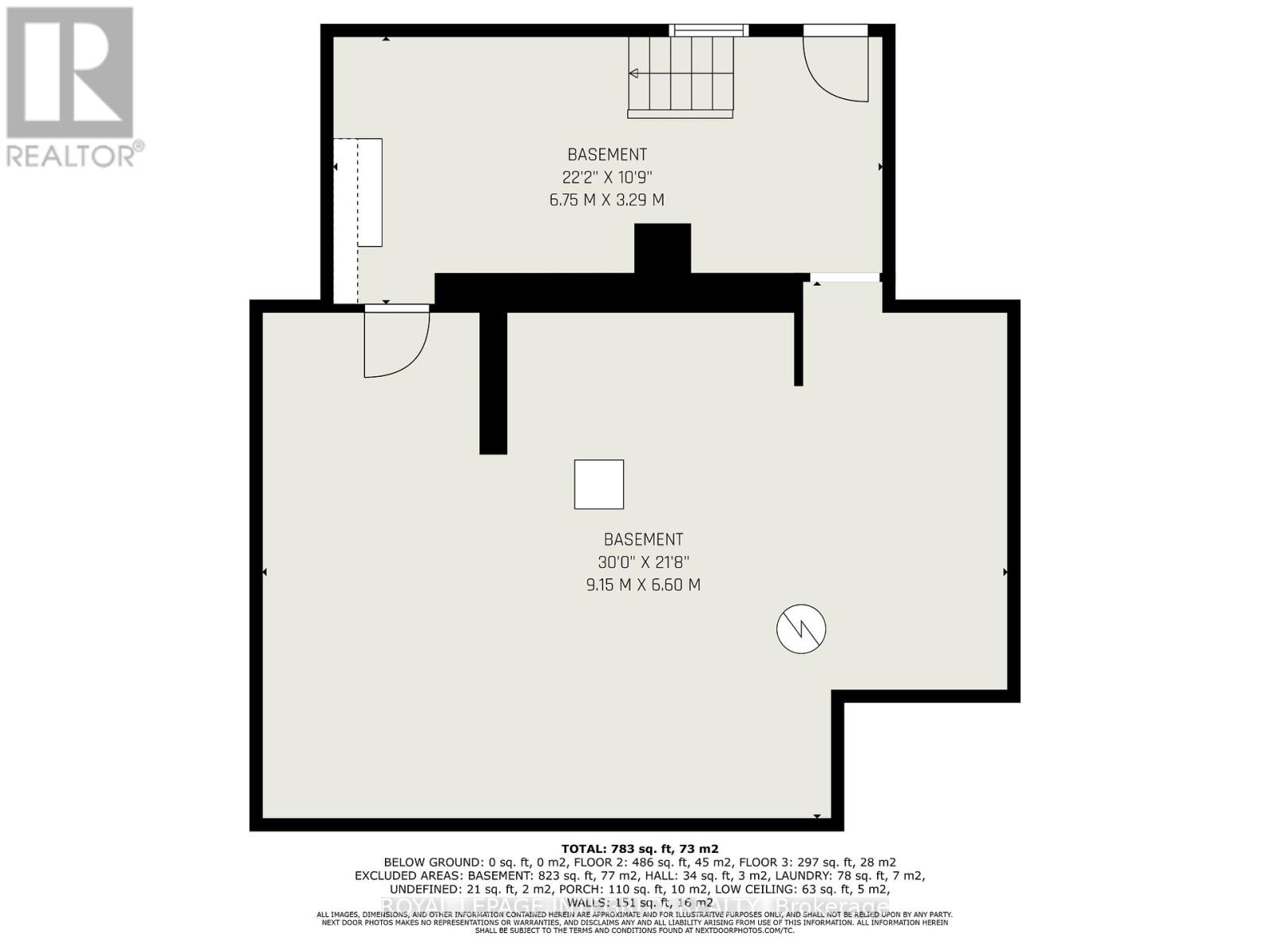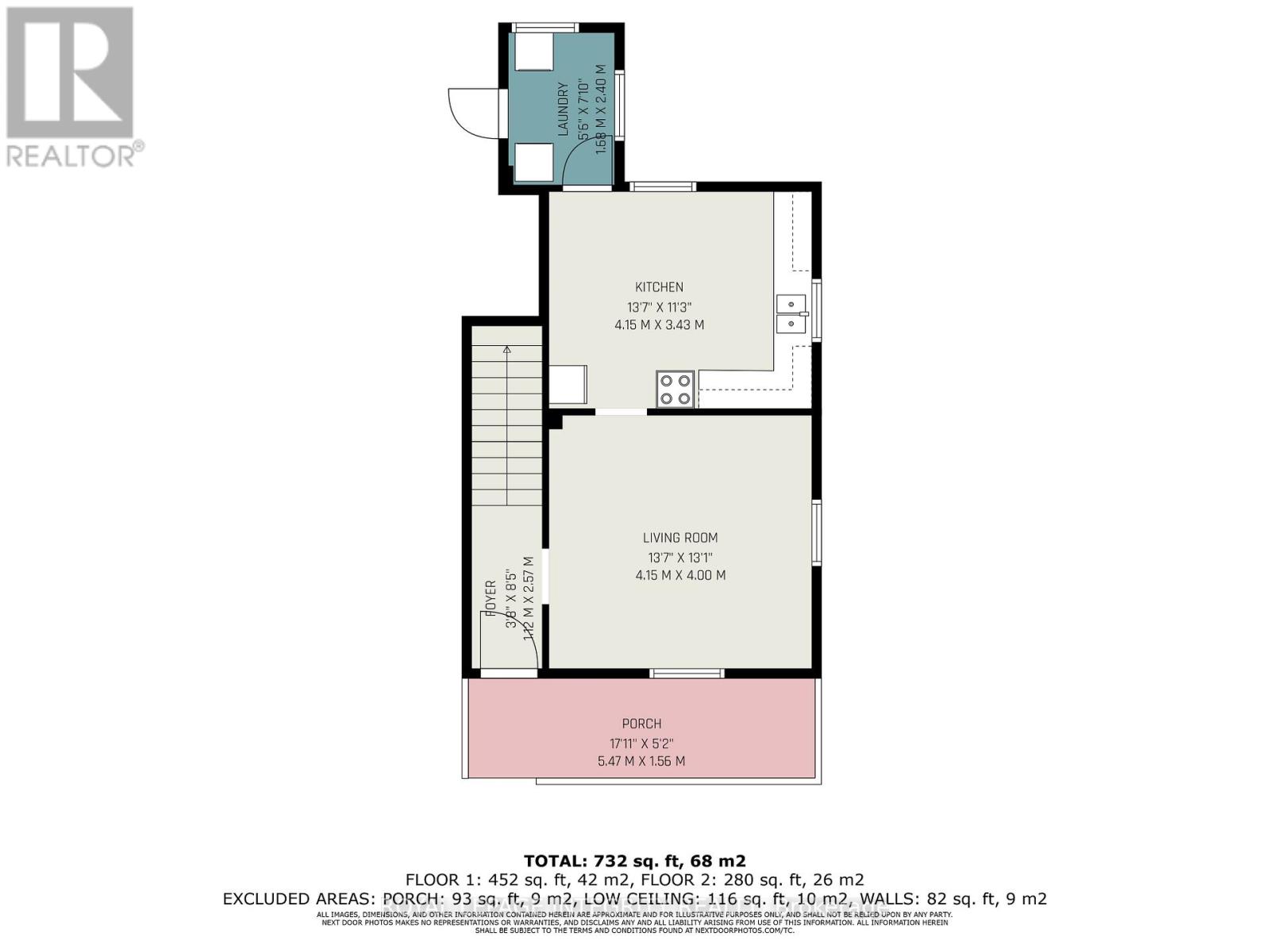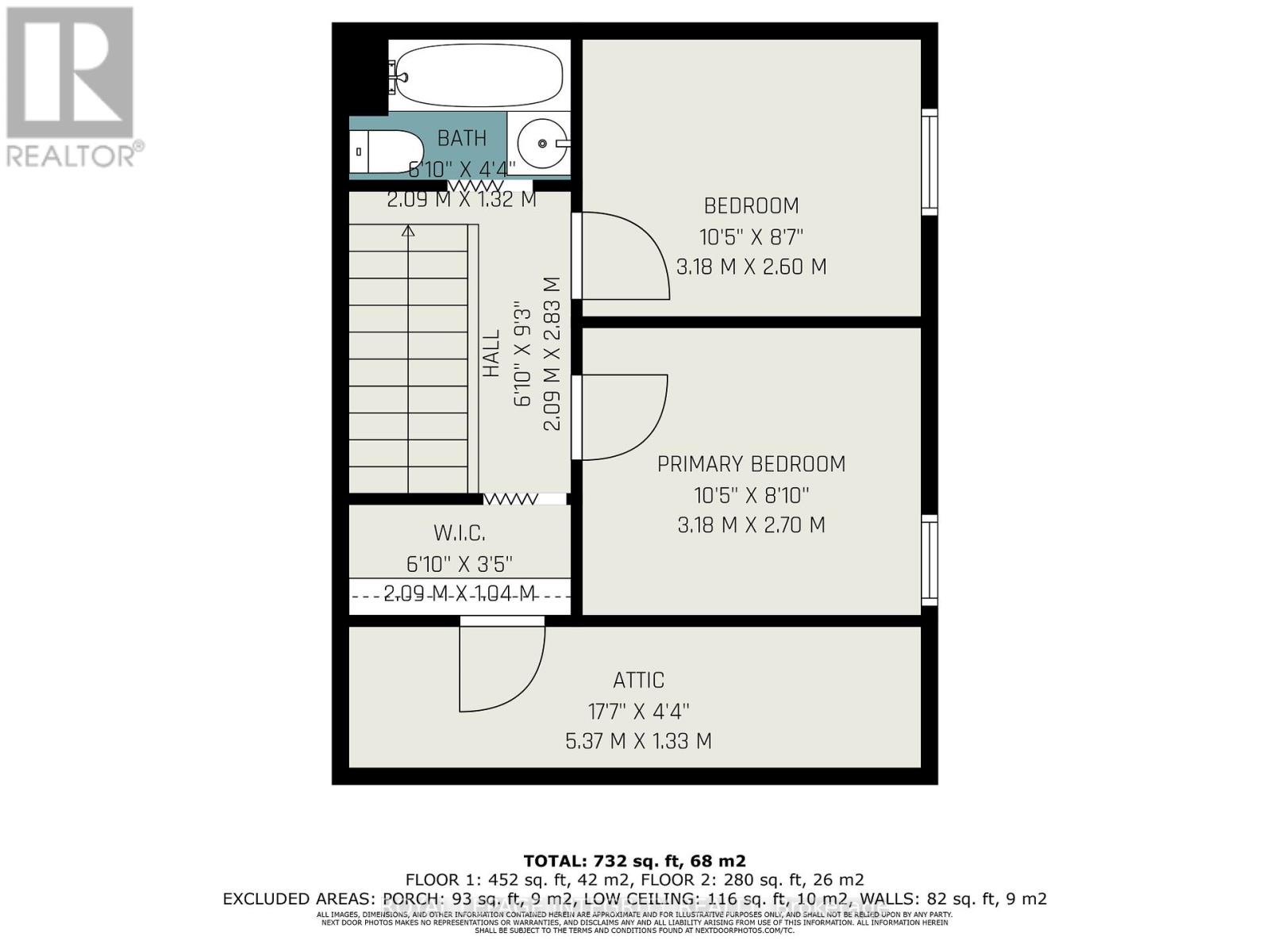112,114 Clarence Street Lanark Highlands, Ontario K0G 1K0
$399,900
Great multi-generational home that offers a wide range of benefits or a fantastic Investment opportunity in the quaint village of Lanark. This solid home has been in the family for over 59 years and has had many updates which some include roof shingles 2019 appx., furnace 2017 appx. Both units have been well maintained and the property shows pride of ownership. The inviting covered verandah draws you in where you can sit and relax and enjoy your morning coffee or a cold drink at the end of the day. Each unit has it's own separate entrance. Unit 112 has 3 bedrooms on the second floor, the main floor offers living room, kitchen, 4 pc bath & laundry/mudroom with access to basement. The basement also has a walk-out. Unit 114 has 2 bedrooms on the second level along with the 4pc bath, the main level offers the living room, kitchen and laundry room. The backyard is oversized and provides both units with loads of green space for little ones to play or create veggie or flower gardens for those with a green thumb. Build a firepit for enjoying in the evenings or roasting marshmallows with the kids. There is plenty to do in & around the area from golfing, boating & in winter snowmobiling and skiing. Only a 20 minute drive will bring you into Perth for extra shopping. The property backs onto the Lanark & District Community Centre - where you can watch local hockey games or rent the ice and have a skating party. There is also a local Youth Centre right next door to the Community Centre. If you have a love of chocolate than visit Village Treats on the main St. Book a showing and see what this property & Lanark Village has to offer. Please note natural gas will be coming to the area very soon. (id:19720)
Property Details
| MLS® Number | X12395543 |
| Property Type | Multi-family |
| Community Name | 913 - Lanark Highlands (Lanark) Twp |
| Community Features | Community Centre |
| Equipment Type | Propane Tank |
| Parking Space Total | 4 |
| Rental Equipment Type | Propane Tank |
| Structure | Porch |
Building
| Bathroom Total | 2 |
| Bedrooms Above Ground | 5 |
| Bedrooms Total | 5 |
| Age | 51 To 99 Years |
| Appliances | Blinds, Dryer, Stove, Washer, Refrigerator |
| Basement Features | Walk Out |
| Basement Type | Partial |
| Cooling Type | None |
| Exterior Finish | Aluminum Siding |
| Foundation Type | Stone, Wood |
| Heating Fuel | Propane |
| Heating Type | Forced Air |
| Stories Total | 2 |
| Size Interior | 3,000 - 3,500 Ft2 |
| Type | Duplex |
| Utility Water | Drilled Well |
Parking
| No Garage |
Land
| Acreage | No |
| Sewer | Septic System |
| Size Depth | 215 Ft |
| Size Frontage | 82 Ft ,8 In |
| Size Irregular | 82.7 X 215 Ft ; Yes |
| Size Total Text | 82.7 X 215 Ft ; Yes|under 1/2 Acre |
| Zoning Description | Semi Detached Residential Under One Ownership |
Rooms
| Level | Type | Length | Width | Dimensions |
|---|---|---|---|---|
| Second Level | Other | 3 m | 2.01 m | 3 m x 2.01 m |
| Second Level | Other | 0.87 m | 2.01 m | 0.87 m x 2.01 m |
| Second Level | Primary Bedroom | 2.7 m | 3.18 m | 2.7 m x 3.18 m |
| Second Level | Bedroom | 2.6 m | 3.18 m | 2.6 m x 3.18 m |
| Second Level | Other | 2.83 m | 2.09 m | 2.83 m x 2.09 m |
| Second Level | Other | 3.05 m | 6.1 m | 3.05 m x 6.1 m |
| Second Level | Primary Bedroom | 3.49 m | 3.22 m | 3.49 m x 3.22 m |
| Second Level | Bedroom | 2.56 m | 2.01 m | 2.56 m x 2.01 m |
| Second Level | Bedroom | 3.49 m | 2.29 m | 3.49 m x 2.29 m |
| Main Level | Foyer | 2.14 m | 0.99 m | 2.14 m x 0.99 m |
| Main Level | Foyer | 2.57 m | 1.12 m | 2.57 m x 1.12 m |
| Main Level | Living Room | 4 m | 4.15 m | 4 m x 4.15 m |
| Main Level | Kitchen | 3.49 m | 4.15 m | 3.49 m x 4.15 m |
| Main Level | Living Room | 4.2 m | 4.51 m | 4.2 m x 4.51 m |
| Main Level | Laundry Room | 2.4 m | 1.68 m | 2.4 m x 1.68 m |
| Main Level | Dining Room | 2.94 m | 1.72 m | 2.94 m x 1.72 m |
| Main Level | Kitchen | 2.94 m | 2.39 m | 2.94 m x 2.39 m |
| Main Level | Bathroom | 2.15 m | 1.49 m | 2.15 m x 1.49 m |
| Main Level | Other | 2.15 m | 1.8 m | 2.15 m x 1.8 m |
| Main Level | Laundry Room | 3.28 m | 2.24 m | 3.28 m x 2.24 m |
Utilities
| Cable | Installed |
| Electricity | Installed |
Contact Us
Contact us for more information

Amy Porteous
Broker
www.amyporteous.com/
2148 Carling Ave., Unit 6
Ottawa, Ontario K2A 1H1
(613) 829-1818
royallepageintegrity.ca/


