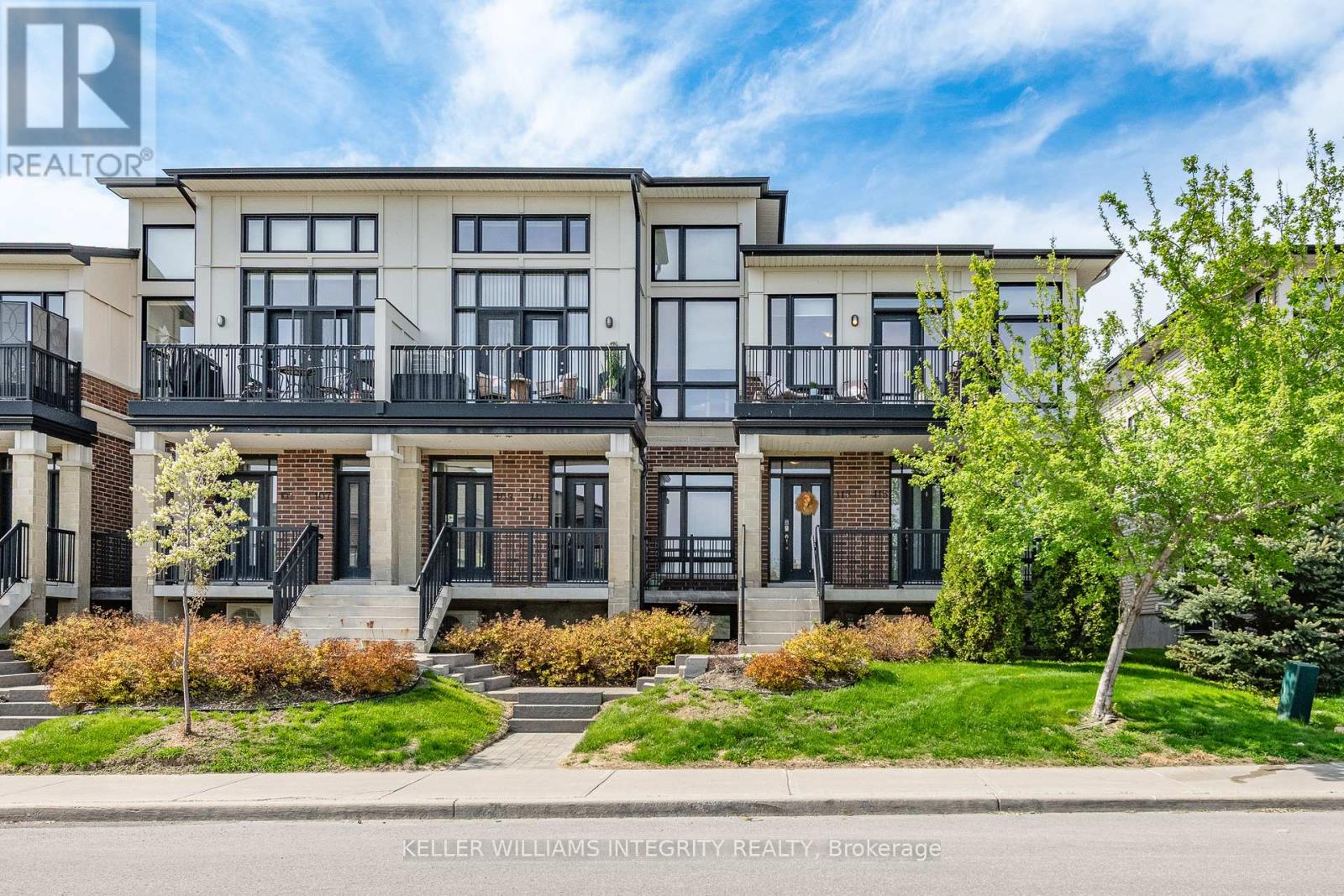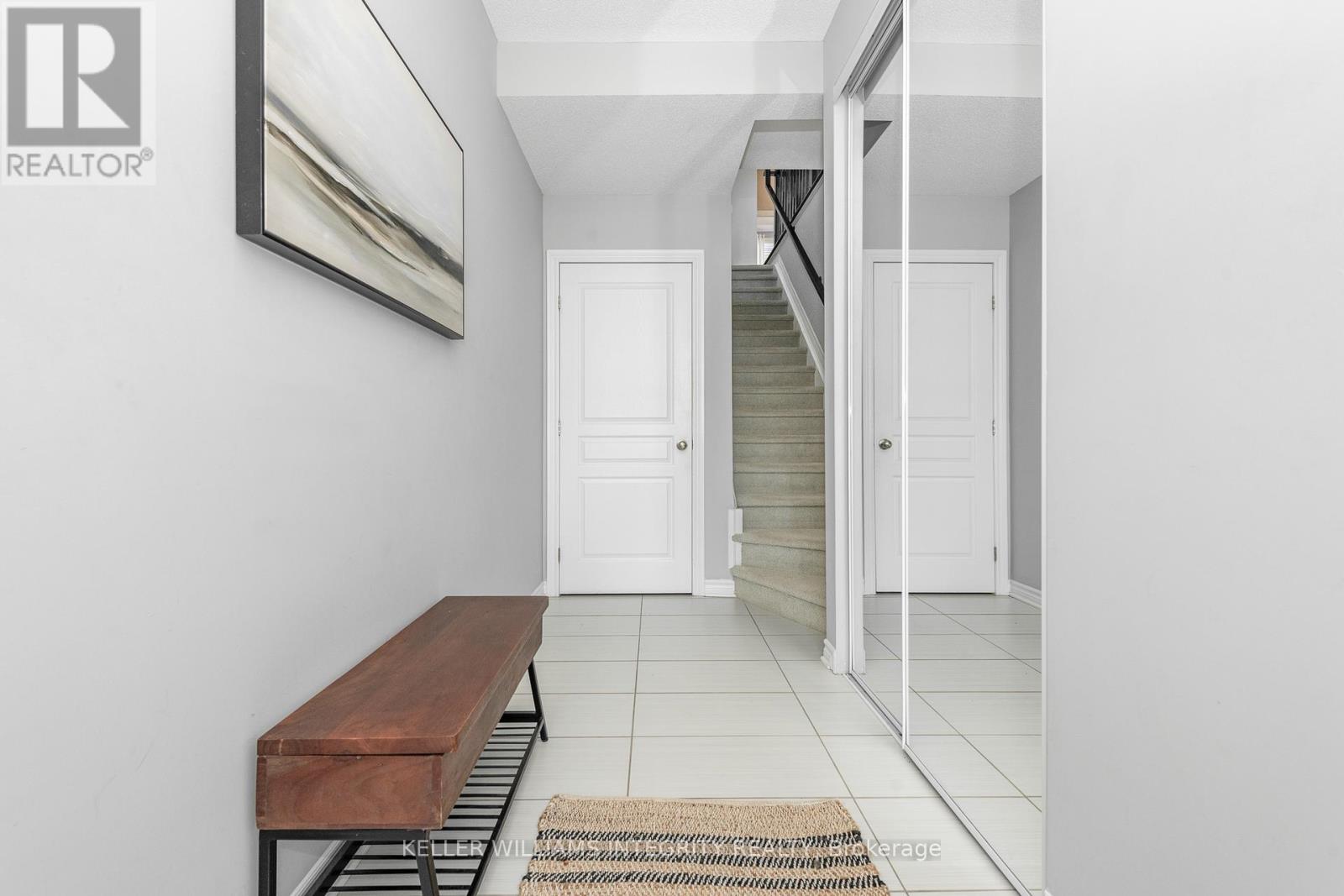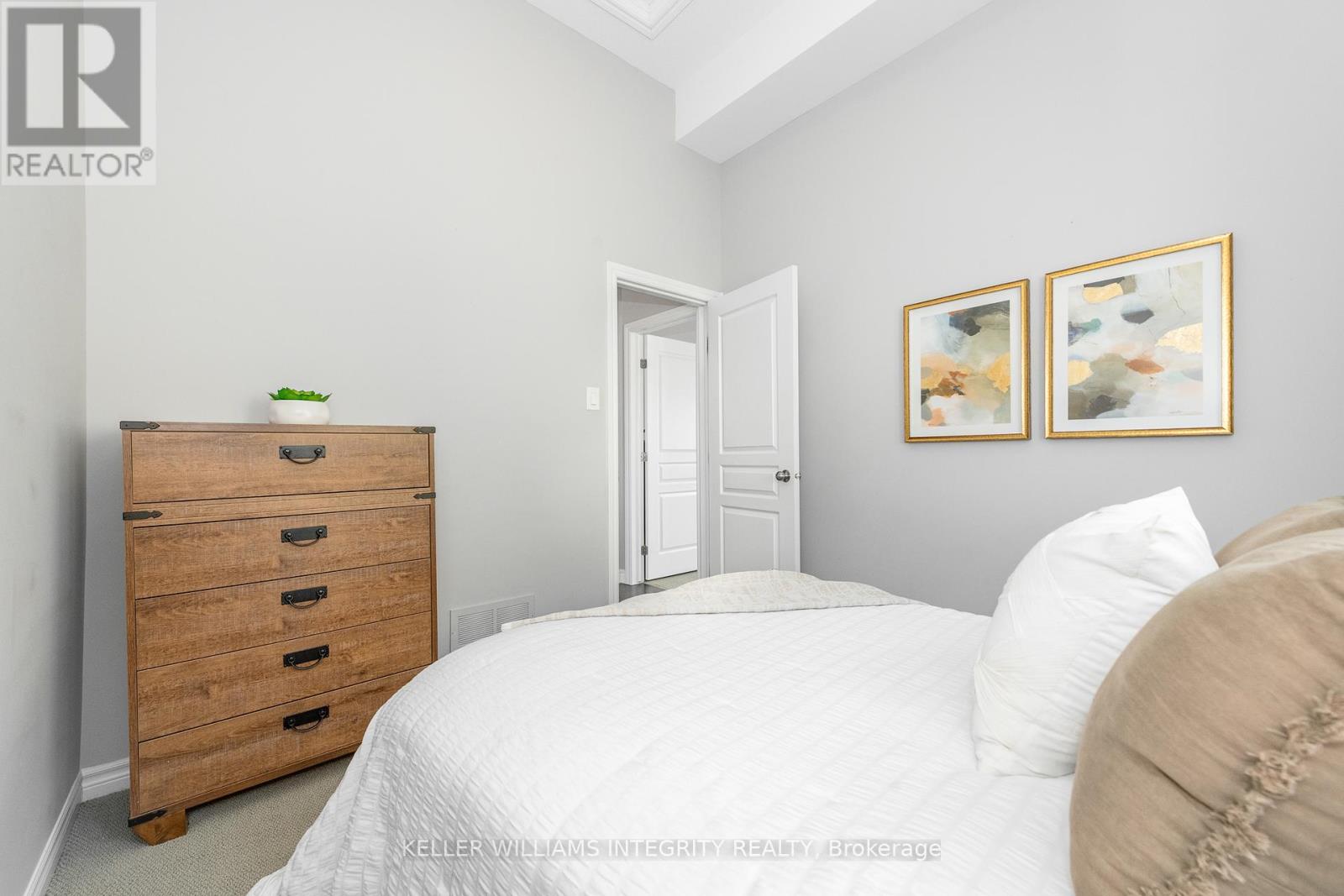113 Poplin Street Ottawa, Ontario K4M 0G7
$543,900Maintenance, Water, Common Area Maintenance, Parking
$343.33 Monthly
Maintenance, Water, Common Area Maintenance, Parking
$343.33 MonthlyWelcome to 113 Poplin Street a bright, modern upper-level stacked condo in the heart of Riverside South. This 2-bedroom, 1-bathroom home offers 11 ceilings, 9 south-facing windows, and wide plank hardwood floors, creating a spacious and light-filled living space. The upgraded kitchen features flat-panel white and wood cabinetry, quartz countertops, stainless steel appliances, and a 10 peninsula with seating. The open layout flows into the dining and living areas, with access to a private balcony and no front-facing neighbours. The primary bedroom includes an inverted ceiling and ample closet space. The second bedroom is ideal for guests or a home office. The bathroom is complete with a soaker tub, separate shower, and quartz vanity. Additional features include in-unit laundry, custom window treatments, and direct access to a double-car garage with storage. Located in a quiet, walkable neighborhood near parks, schools, trails, shops, and the future Limebank LRT station. Easy access to the Rideau River, Vimy Bridge, airport, and downtown. Low-maintenance, move-in ready, and full of style this is a smart buy in a growing community. (id:19720)
Property Details
| MLS® Number | X12183657 |
| Property Type | Single Family |
| Community Name | 2602 - Riverside South/Gloucester Glen |
| Community Features | Pet Restrictions |
| Features | In Suite Laundry |
| Parking Space Total | 2 |
Building
| Bathroom Total | 1 |
| Bedrooms Above Ground | 2 |
| Bedrooms Total | 2 |
| Appliances | Water Heater, Dishwasher, Dryer, Microwave, Range, Stove, Washer, Refrigerator |
| Cooling Type | Central Air Conditioning |
| Exterior Finish | Brick |
| Heating Fuel | Natural Gas |
| Heating Type | Forced Air |
| Size Interior | 1,200 - 1,399 Ft2 |
| Type | Row / Townhouse |
Parking
| Attached Garage | |
| Garage |
Land
| Acreage | No |
Contact Us
Contact us for more information
Meghan Mcguire
Salesperson
2148 Carling Ave., Unit 6
Ottawa, Ontario K2A 1H1
(613) 829-1818
royallepageintegrity.ca/


































