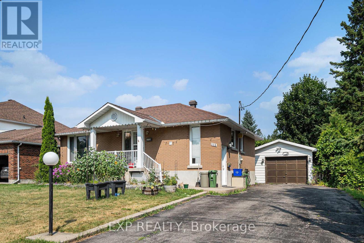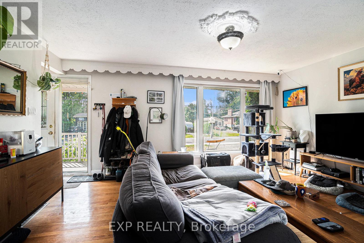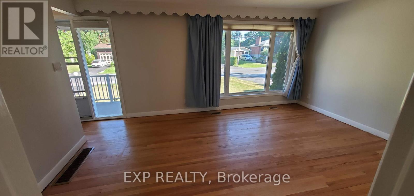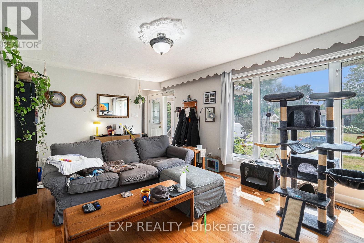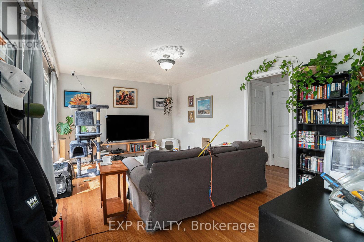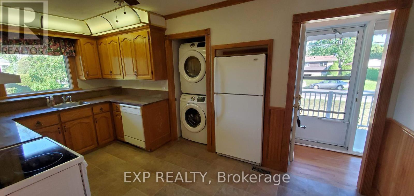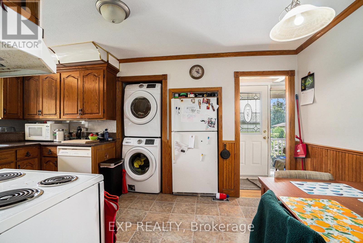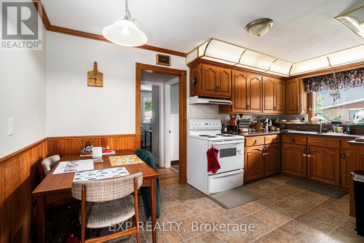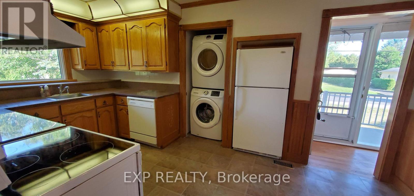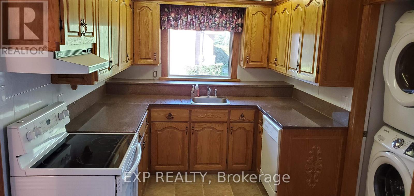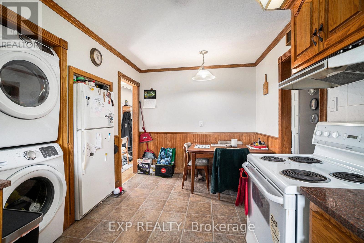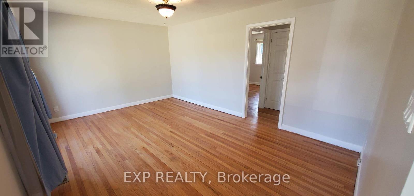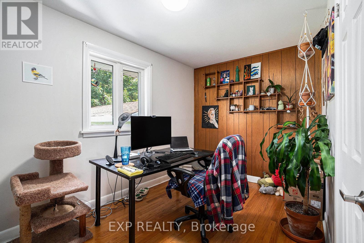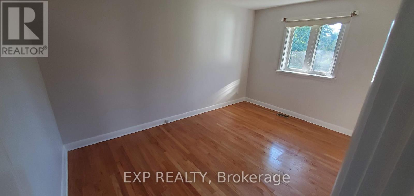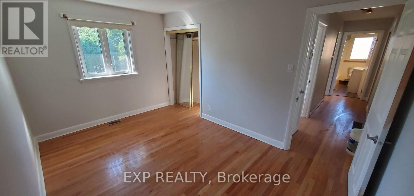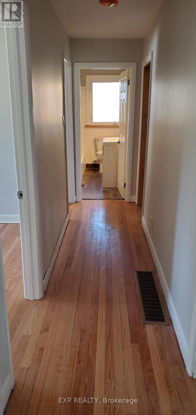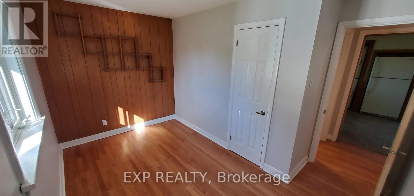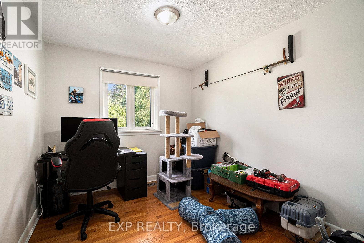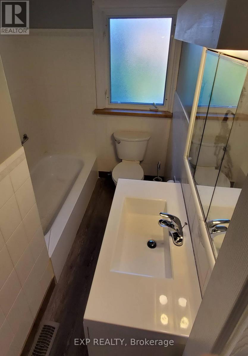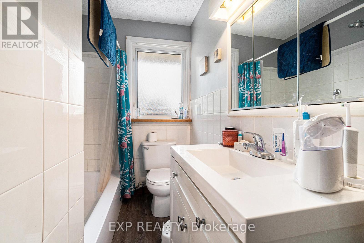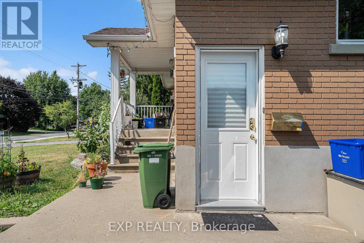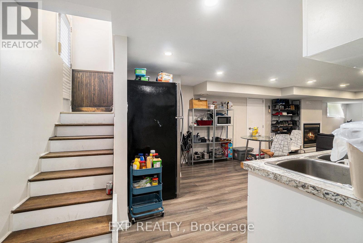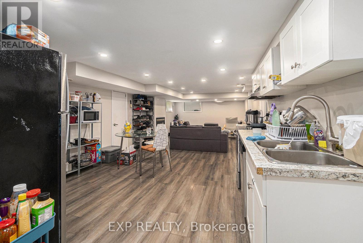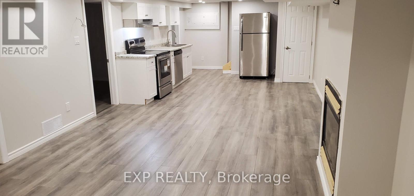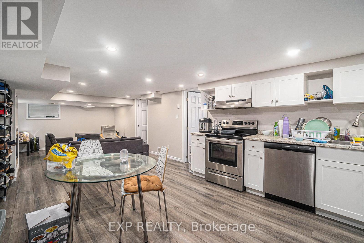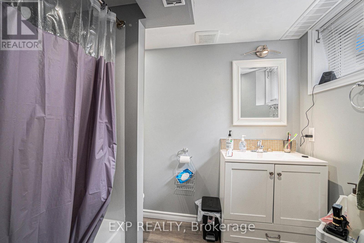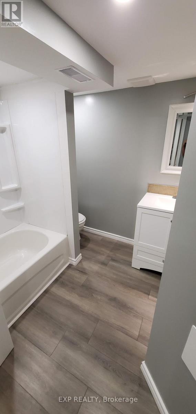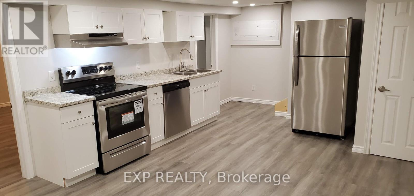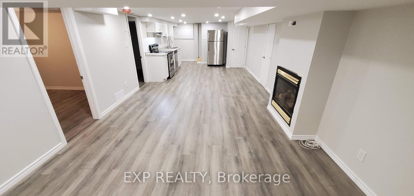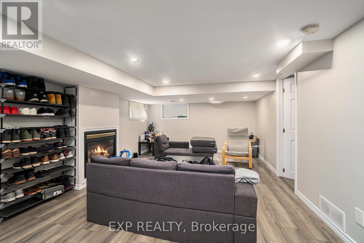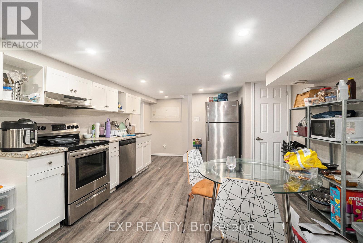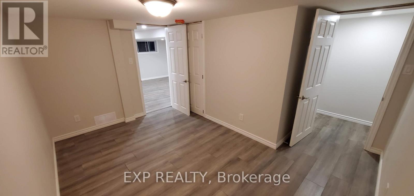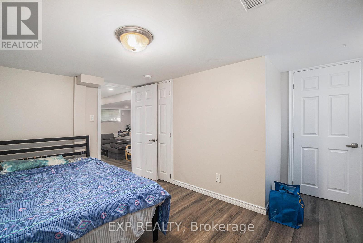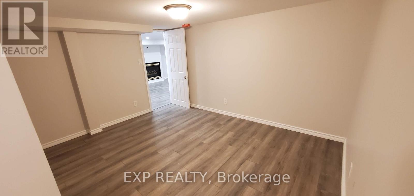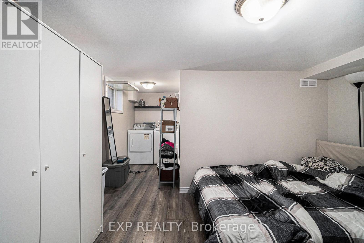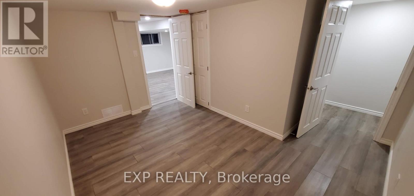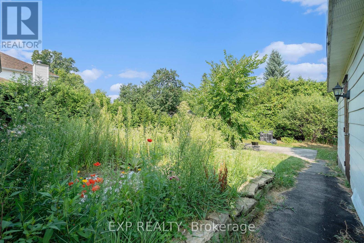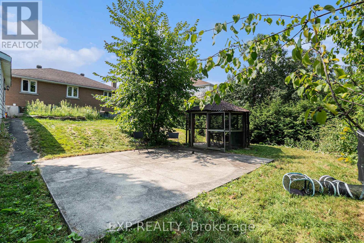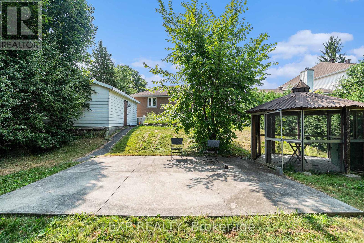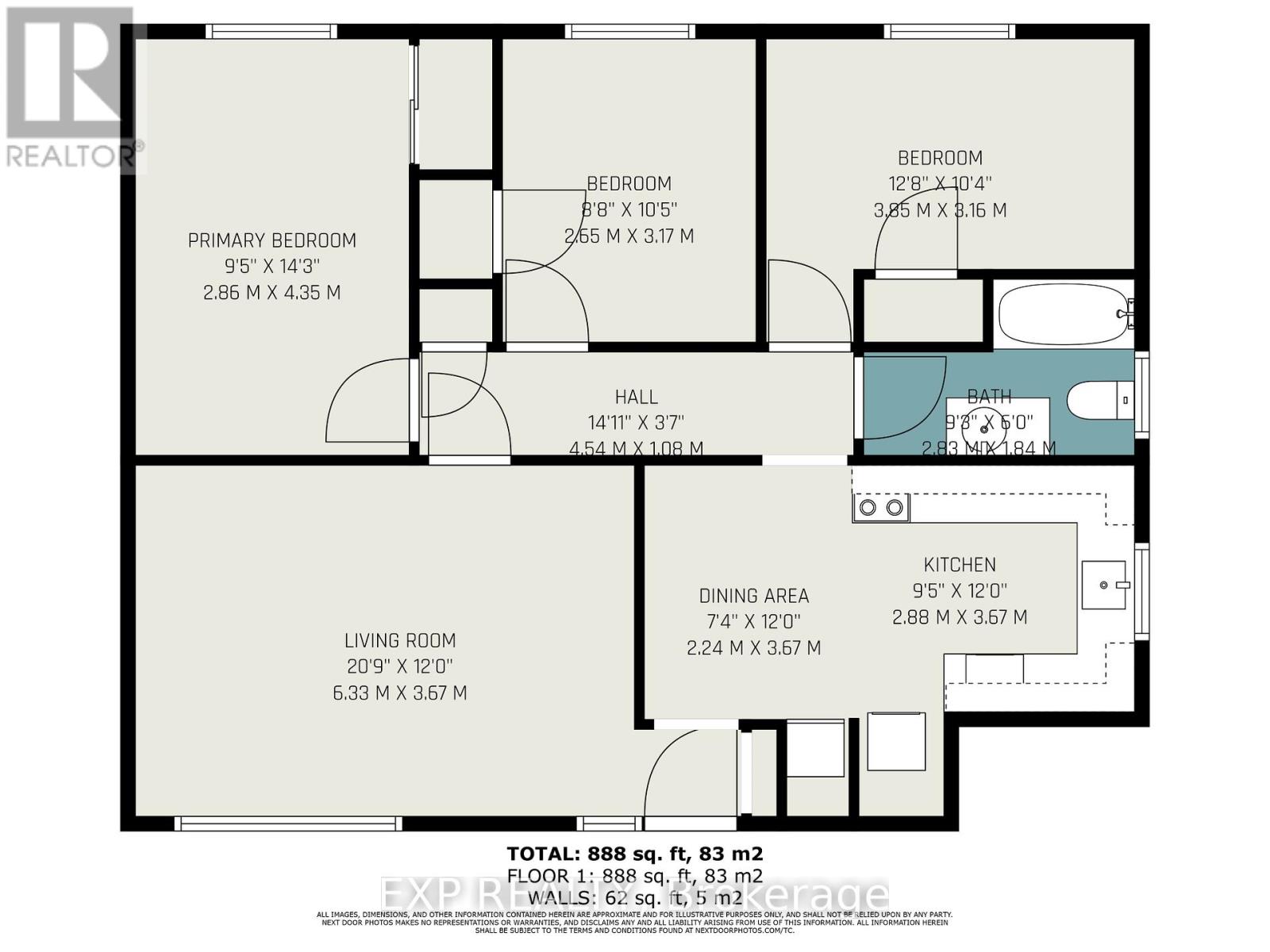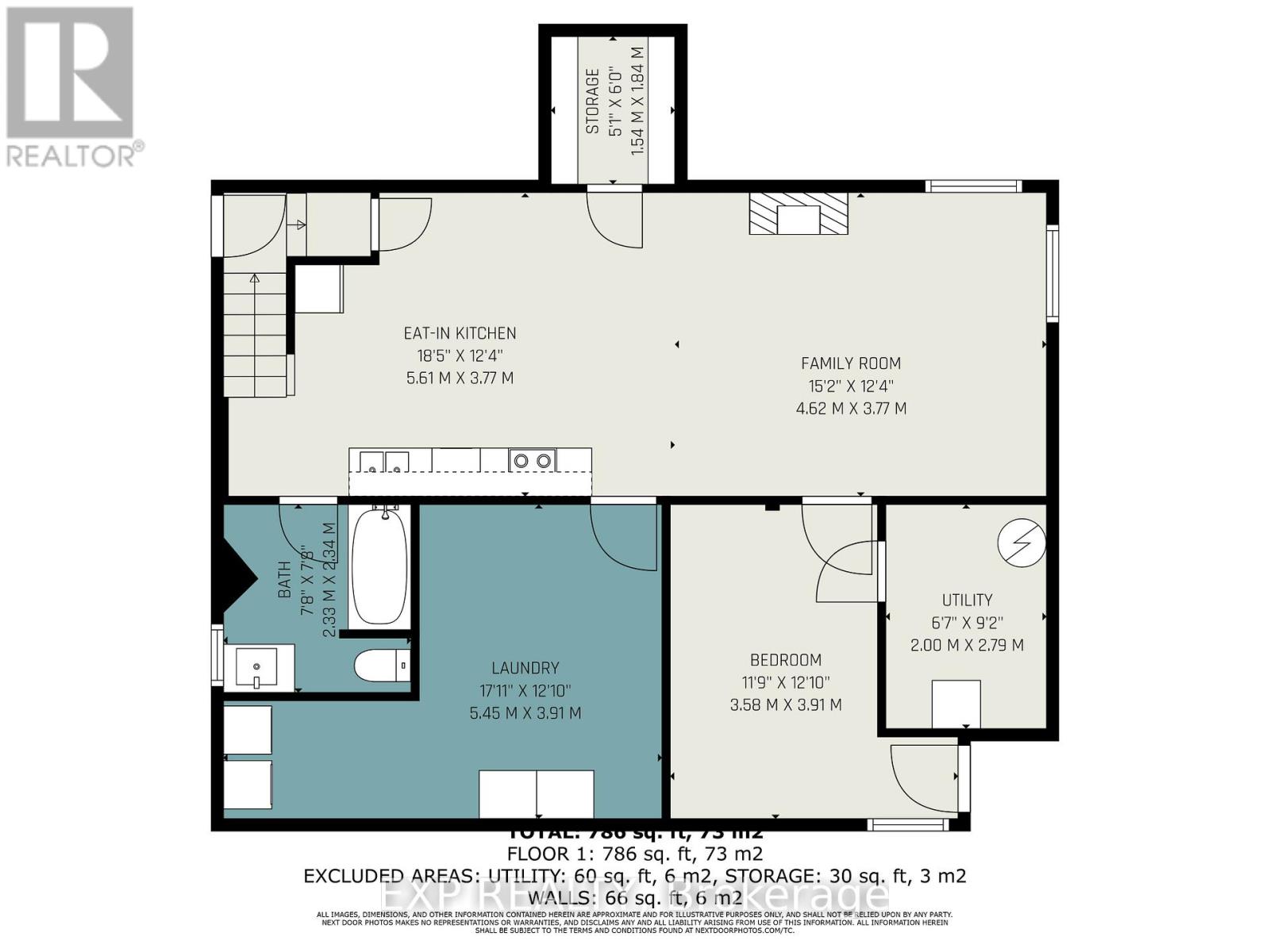113 Ridgefield Crescent Ottawa, Ontario K2H 6T4
$799,900
Fantastic income property on a large 65' x 140' lot in the heart of Bells Corners! This well-maintained brick bungalow features two self-contained units generating $4,206/month ($50,472/year) in rental income. Ideal for multi-generational living or for homeowners looking to live upstairs and rent out the basement to help offset mortgage costs.The upper 3-bedroom unit includes an eat-in kitchen with white appliances, stackable washer & dryer, hardwood floors, a bright living/dining room, and a full 4-piece bath. The lower 2-bedroom suite, completed in 2020, offers laminate flooring, stainless steel appliances, washer & dryer, a 4-piece bath, and a gas fireplace. Upgrades include a 200-amp panel, vinyl windows (1992-2005), furnace and A/C (approx. 2010), and 40-year shingles (approx. 2011). The detached 1-car garage is used by the upper tenants, and the spacious driveway fits 6 cars. Enjoy the private, fenced backyard in a quiet, family-friendly neighbourhood, close to schools, shopping, parks, and OC Transpo. (id:19720)
Property Details
| MLS® Number | X12332293 |
| Property Type | Single Family |
| Community Name | 7805 - Arbeatha Park |
| Features | Lane |
| Parking Space Total | 5 |
| Structure | Porch |
Building
| Bathroom Total | 2 |
| Bedrooms Above Ground | 5 |
| Bedrooms Total | 5 |
| Appliances | Dishwasher, Dryer, Hood Fan, Water Heater, Two Stoves, Two Washers, Two Refrigerators |
| Architectural Style | Bungalow |
| Basement Features | Apartment In Basement |
| Basement Type | N/a |
| Construction Style Attachment | Detached |
| Cooling Type | Central Air Conditioning |
| Exterior Finish | Brick |
| Fireplace Present | Yes |
| Fireplace Total | 1 |
| Fireplace Type | Insert |
| Foundation Type | Concrete |
| Heating Fuel | Natural Gas |
| Heating Type | Forced Air |
| Stories Total | 1 |
| Size Interior | 700 - 1,100 Ft2 |
| Type | House |
| Utility Water | Municipal Water |
Parking
| Detached Garage | |
| Garage |
Land
| Acreage | No |
| Sewer | Sanitary Sewer |
| Size Depth | 140 Ft |
| Size Frontage | 65 Ft |
| Size Irregular | 65 X 140 Ft |
| Size Total Text | 65 X 140 Ft |
| Zoning Description | Residential - R1ff |
Rooms
| Level | Type | Length | Width | Dimensions |
|---|---|---|---|---|
| Basement | Bedroom 2 | 3.58 m | 3.91 m | 3.58 m x 3.91 m |
| Basement | Bathroom | 2.33 m | 2.34 m | 2.33 m x 2.34 m |
| Basement | Utility Room | 2 m | 2.79 m | 2 m x 2.79 m |
| Basement | Cold Room | 1.54 m | 1.84 m | 1.54 m x 1.84 m |
| Basement | Kitchen | 5.61 m | 3.77 m | 5.61 m x 3.77 m |
| Basement | Living Room | 4.62 m | 3.77 m | 4.62 m x 3.77 m |
| Basement | Primary Bedroom | 5.45 m | 3.91 m | 5.45 m x 3.91 m |
| Main Level | Living Room | 6.33 m | 3.67 m | 6.33 m x 3.67 m |
| Main Level | Dining Room | 2.24 m | 3.67 m | 2.24 m x 3.67 m |
| Main Level | Kitchen | 2.88 m | 3.67 m | 2.88 m x 3.67 m |
| Main Level | Primary Bedroom | 2.86 m | 4.35 m | 2.86 m x 4.35 m |
| Main Level | Bedroom 2 | 2.65 m | 3.17 m | 2.65 m x 3.17 m |
| Main Level | Bedroom 3 | 3.85 m | 3.16 m | 3.85 m x 3.16 m |
| Main Level | Bathroom | 2.83 m | 1.84 m | 2.83 m x 1.84 m |
https://www.realtor.ca/real-estate/28707201/113-ridgefield-crescent-ottawa-7805-arbeatha-park
Contact Us
Contact us for more information

Edmundo Roa
Salesperson
www.soldbyroa.ca/
www.facebook.com/soldbyroa
x.com/EdmundoRoa1
www.linkedin.com/in/soldbyroa/
343 Preston Street, 11th Floor
Ottawa, Ontario K1S 1N4
(866) 530-7737
(647) 849-3180
www.exprealty.ca/



