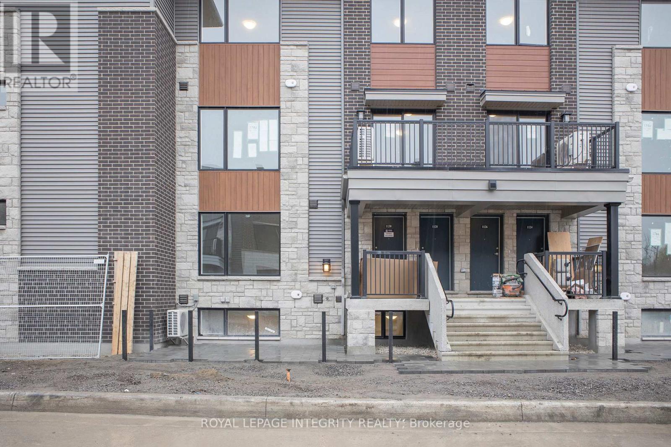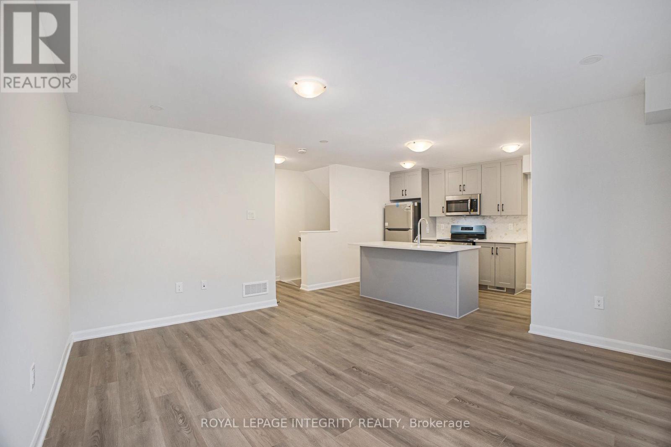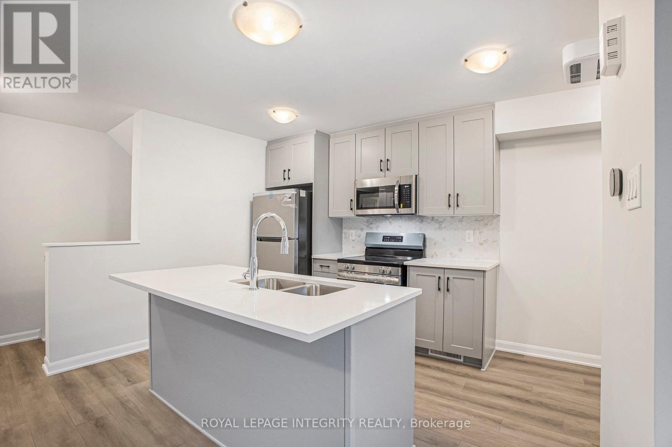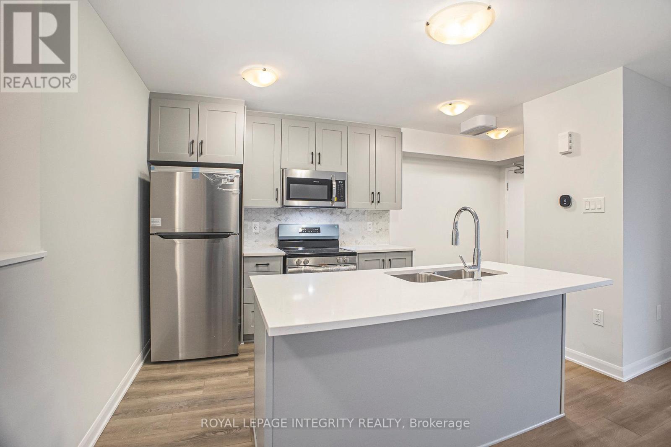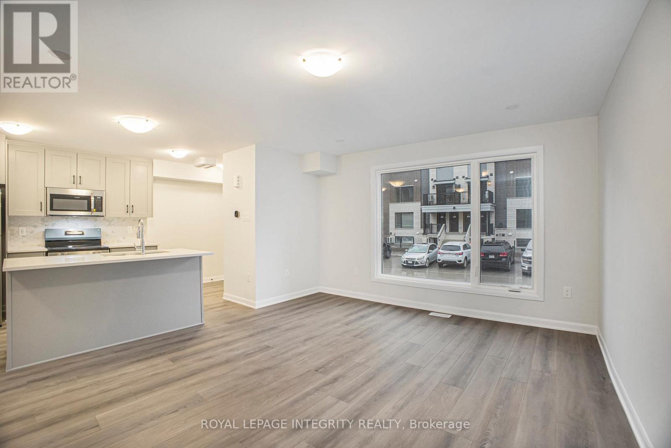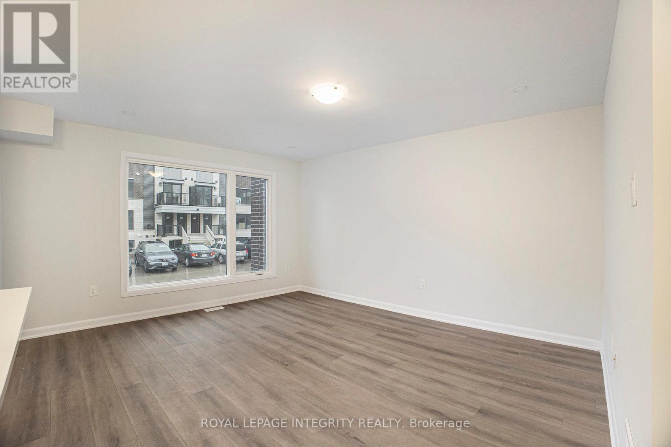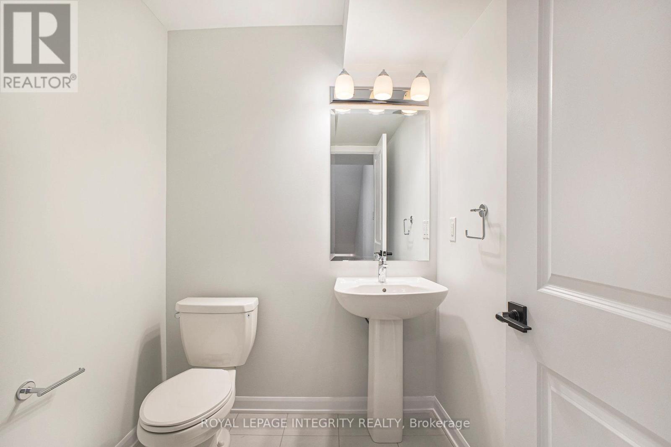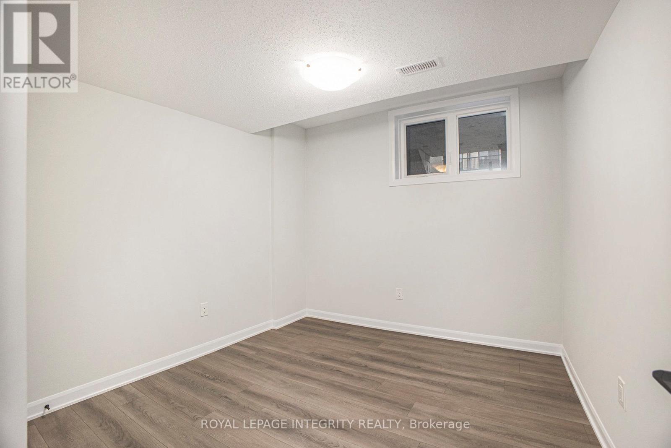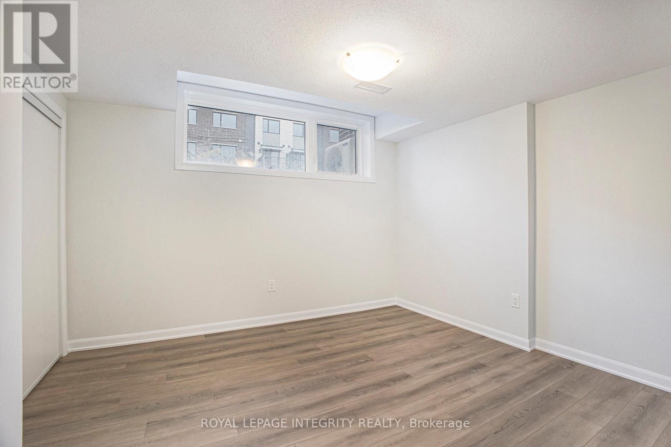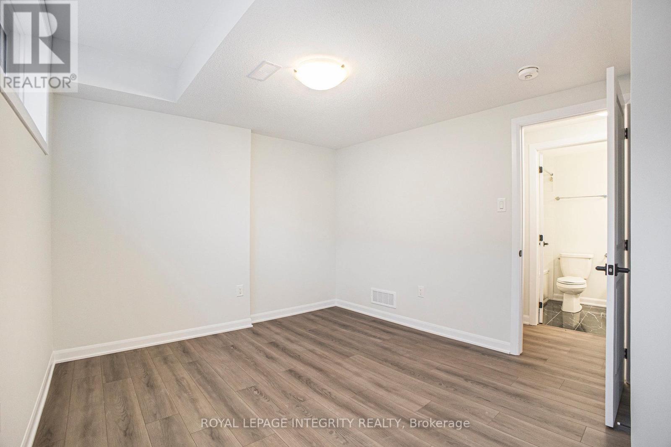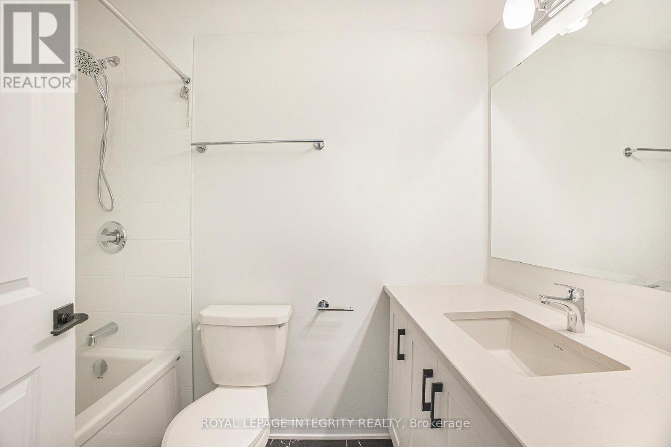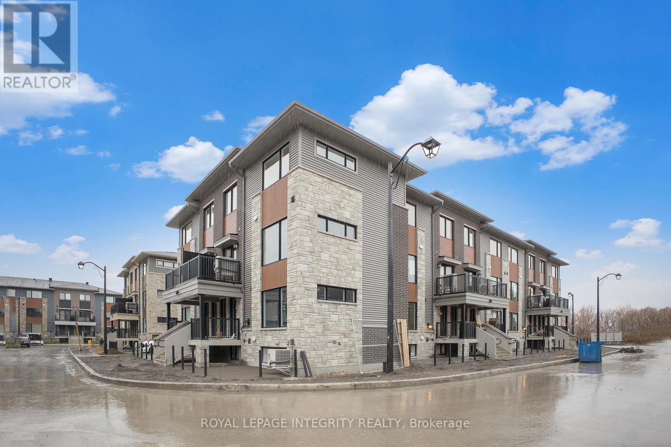1130 Creekway Private Ottawa, Ontario K2T 0S9
$2,100 Monthly
Welcome to 1130 Creekway Private, a bright and inviting 2-bedroom, 1.5-bath lower unit townhome with rare underground parking! This charming property features a spacious living room with a large window that fills the space with natural light, creating a warm and welcoming atmosphere. The modern kitchen comes fully equipped with a Fridge, Stove, Oven, Microwave, and Dishwasher, making meal prep and entertaining effortless. Enjoy the convenience of in-unit laundry with a washer and dryer included, plus 1 garage parking spot for added ease. Ideally located close to parks, playgrounds, schools, shopping, and other amenities, this home offers comfort and convenience in one perfect package. Don't miss out on this fantastic opportunity, book your showing today! (id:19720)
Property Details
| MLS® Number | X12497490 |
| Property Type | Single Family |
| Community Name | 9007 - Kanata - Kanata Lakes/Heritage Hills |
| Parking Space Total | 1 |
Building
| Bathroom Total | 2 |
| Bedrooms Below Ground | 2 |
| Bedrooms Total | 2 |
| Appliances | Water Heater, Dishwasher, Dryer, Microwave, Oven, Stove, Washer, Refrigerator |
| Basement Development | Finished |
| Basement Type | N/a (finished) |
| Construction Style Attachment | Attached |
| Cooling Type | Central Air Conditioning |
| Exterior Finish | Brick |
| Foundation Type | Concrete |
| Half Bath Total | 1 |
| Heating Fuel | Natural Gas |
| Heating Type | Forced Air |
| Size Interior | 0 - 699 Ft2 |
| Type | Row / Townhouse |
| Utility Water | Municipal Water |
Parking
| Garage |
Land
| Acreage | No |
| Sewer | Sanitary Sewer |
Rooms
| Level | Type | Length | Width | Dimensions |
|---|---|---|---|---|
| Basement | Primary Bedroom | 3.83 m | 3.32 m | 3.83 m x 3.32 m |
| Basement | Bedroom | 3.32 m | 2.88 m | 3.32 m x 2.88 m |
| Basement | Bathroom | 2.43 m | 1.46 m | 2.43 m x 1.46 m |
| Basement | Utility Room | 2.54 m | 2.08 m | 2.54 m x 2.08 m |
| Main Level | Foyer | 1.61 m | 1.33 m | 1.61 m x 1.33 m |
| Main Level | Kitchen | 3.51 m | 2.83 m | 3.51 m x 2.83 m |
| Main Level | Living Room | 4.3 m | 3.86 m | 4.3 m x 3.86 m |
| Main Level | Bathroom | 1.76 m | 1.58 m | 1.76 m x 1.58 m |
Contact Us
Contact us for more information

Paul Czan
Broker
pcre-group.ca/
www.facebook.com/paulczan.realestate/
ca.linkedin.com/in/paul-czan
2148 Carling Ave., Unit 6
Ottawa, Ontario K2A 1H1
(613) 829-1818
royallepageintegrity.ca/
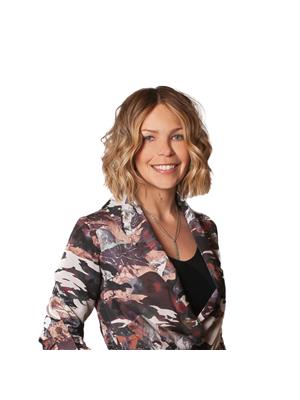
Rachelle Vanschepen
Salesperson
www.facebook.com/rachelle.vanschepen/about
2148 Carling Ave., Unit 6
Ottawa, Ontario K2A 1H1
(613) 829-1818
royallepageintegrity.ca/


