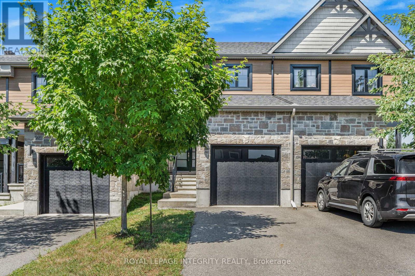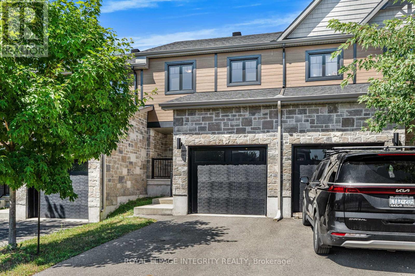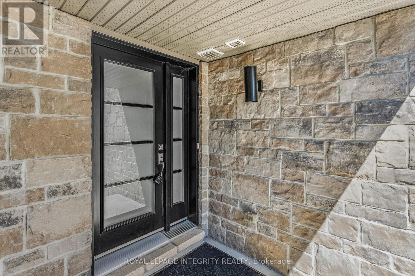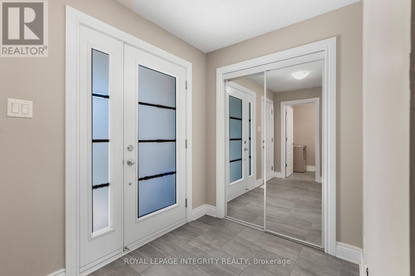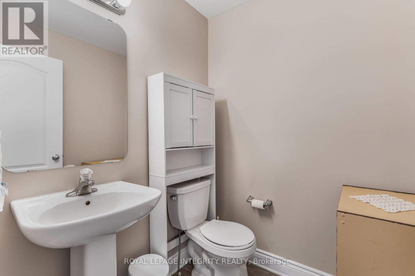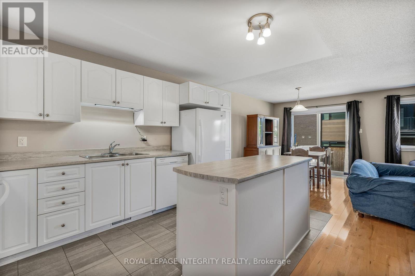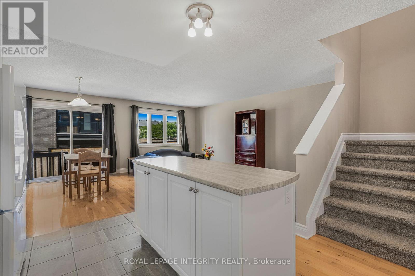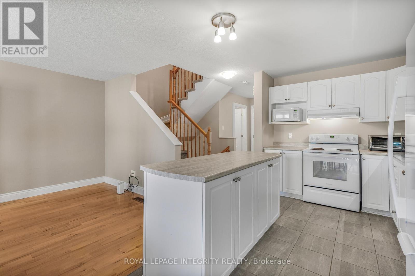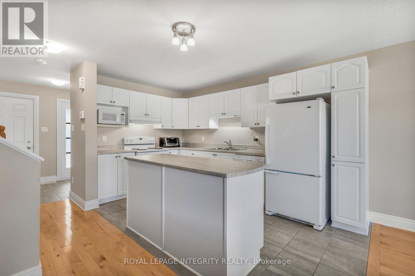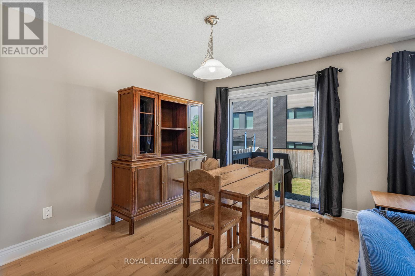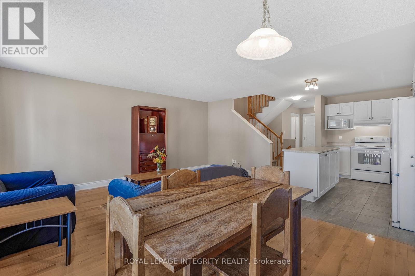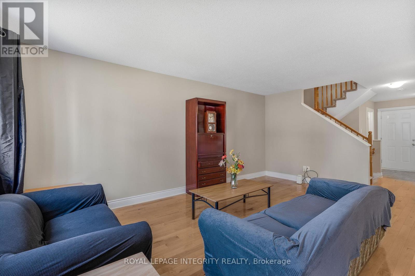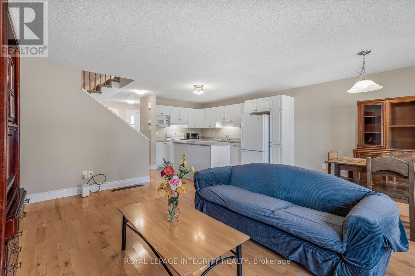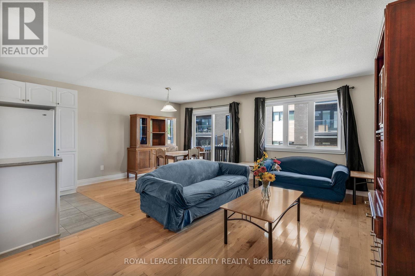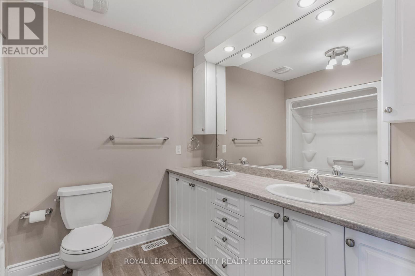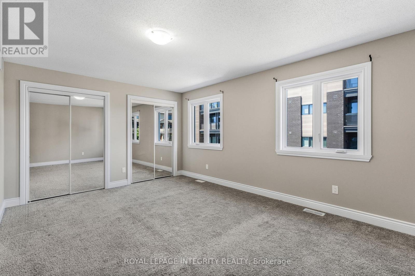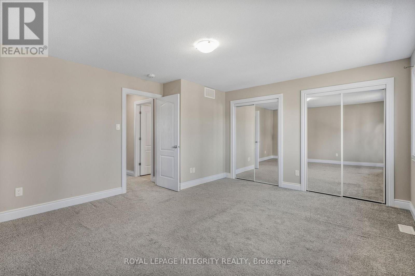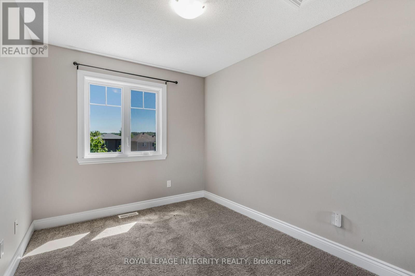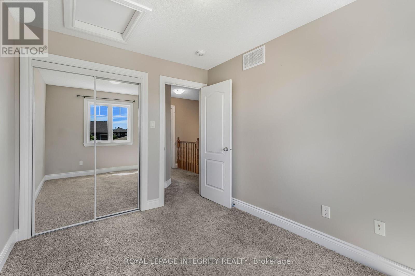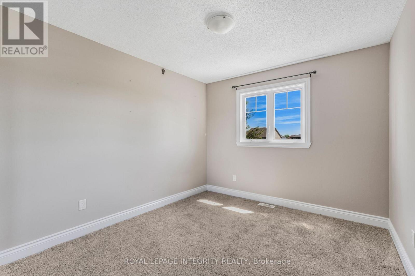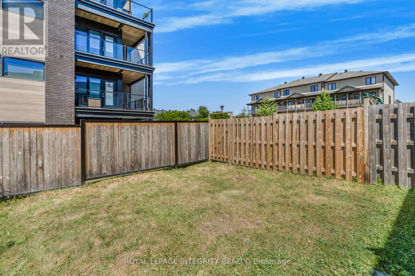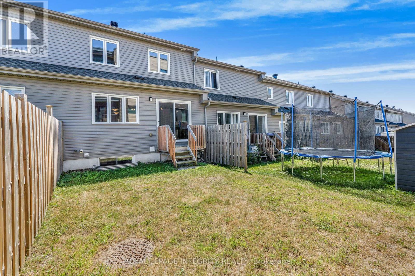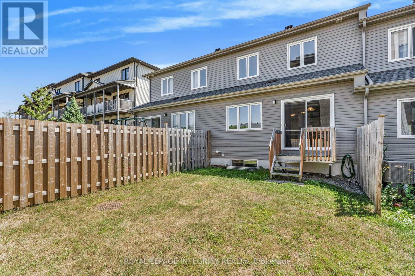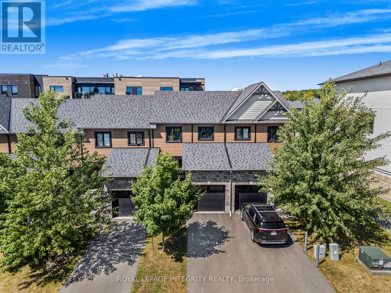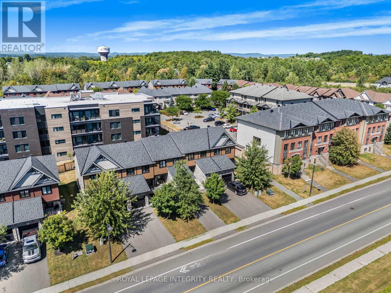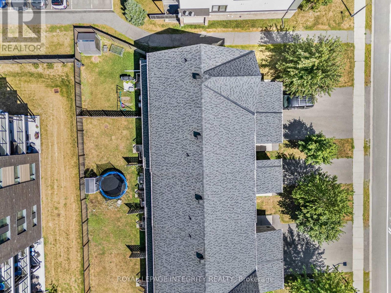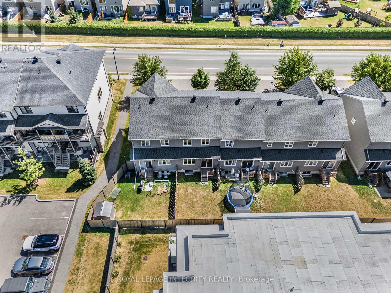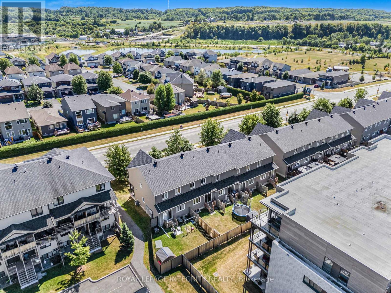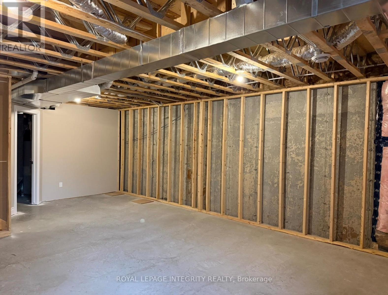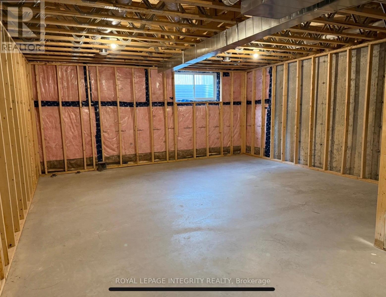1132 Docteur Corbeil Boulevard Clarence-Rockland, Ontario K4K 1P6
$499,900
Welcome to 1132 Dr Corbeil! Built by a trusted local builder, this beautiful 3-bedroom townhouse blends modern style with thoughtful design and quality craftsmanship, all in a friendly, family-oriented community. As you step inside, you are greeted by a bright and spacious foyer that leads into the open-concept main floor. The kitchen, living, and dining areas flow seamlessly together, making it the perfect space for both everyday living and entertaining. Natural light pours in, highlighting the rich hardwood floors, while the foyer, kitchen, and bathrooms feature durable ceramic tile for easy care.This home is move-in ready with 5 appliances, a paved driveway, eavestroughs, and a good sized backyard all the little details that make a big difference. Upstairs, you will find three inviting bedrooms, while the lower level offers a bathroom rough-in, giving you the flexibility to expand as your needs grow. Every detail has been carefully chosen, from the elegant 5" baseboards to the 6 reinforced concrete party wall for extra peace and quiet, plus an energy-efficient furnace (owned) to keep your home comfortable year-round.All thats left is to add your personal touch for the lower level. Come see why so many families are falling in love with Clement Townhouses in Rockland, a community where quality and comfort truly come together. (id:19720)
Property Details
| MLS® Number | X12350464 |
| Property Type | Single Family |
| Community Name | 606 - Town of Rockland |
| Equipment Type | Water Heater |
| Parking Space Total | 3 |
| Rental Equipment Type | Water Heater |
| Structure | Deck |
Building
| Bathroom Total | 2 |
| Bedrooms Above Ground | 3 |
| Bedrooms Total | 3 |
| Age | 6 To 15 Years |
| Appliances | Dishwasher, Dryer, Stove, Washer, Refrigerator |
| Basement Development | Unfinished |
| Basement Type | Full (unfinished) |
| Construction Style Attachment | Attached |
| Exterior Finish | Brick, Vinyl Siding |
| Foundation Type | Poured Concrete |
| Half Bath Total | 1 |
| Heating Fuel | Natural Gas |
| Heating Type | Forced Air |
| Stories Total | 2 |
| Size Interior | 1,100 - 1,500 Ft2 |
| Type | Row / Townhouse |
| Utility Water | Municipal Water |
Parking
| Attached Garage | |
| Garage |
Land
| Acreage | No |
| Sewer | Sanitary Sewer |
| Size Depth | 102 Ft |
| Size Frontage | 20 Ft |
| Size Irregular | 20 X 102 Ft |
| Size Total Text | 20 X 102 Ft |
Rooms
| Level | Type | Length | Width | Dimensions |
|---|---|---|---|---|
| Second Level | Primary Bedroom | 4.987 m | 4.244 m | 4.987 m x 4.244 m |
| Second Level | Bedroom | 3.335 m | 2.629 m | 3.335 m x 2.629 m |
| Second Level | Bedroom | 3.35 m | 2.629 m | 3.35 m x 2.629 m |
| Second Level | Bathroom | 2.738 m | 2.271 m | 2.738 m x 2.271 m |
| Lower Level | Laundry Room | 2.525 m | 1.714 m | 2.525 m x 1.714 m |
| Lower Level | Other | 1.513 m | 1.752 m | 1.513 m x 1.752 m |
| Lower Level | Recreational, Games Room | 7.487 m | 5.611 m | 7.487 m x 5.611 m |
| Main Level | Kitchen | 4.043 m | 2.447 m | 4.043 m x 2.447 m |
| Main Level | Dining Room | 3.367 m | 2.453 m | 3.367 m x 2.453 m |
| Main Level | Living Room | 5.438 m | 3.326 m | 5.438 m x 3.326 m |
| Main Level | Foyer | 3.242 m | 1.794 m | 3.242 m x 1.794 m |
Contact Us
Contact us for more information

Jean Richer
Salesperson
www.jeanricher.com/
www.facebook.com/jeanricher
x.com/jeanricher
www.linkedin.com/in/jricher/
www.instagram.com/jeanricher
www.youtube.com/jeanricher
2148 Carling Ave., Unit 6
Ottawa, Ontario K2A 1H1
(613) 829-1818
royallepageintegrity.ca/


