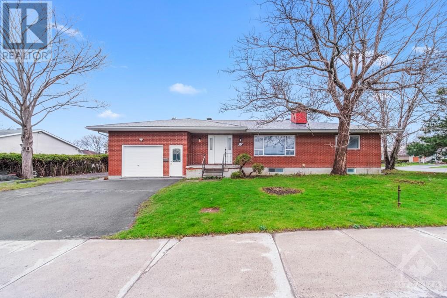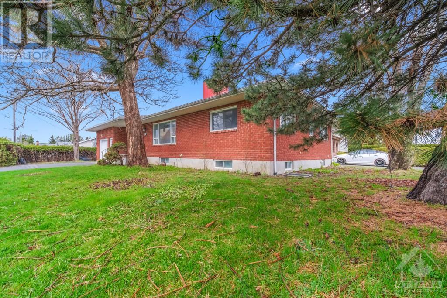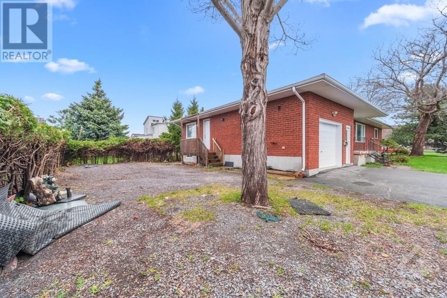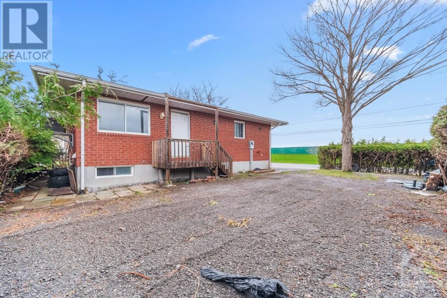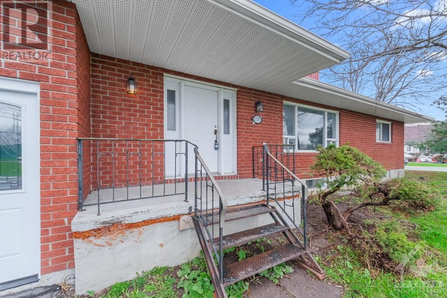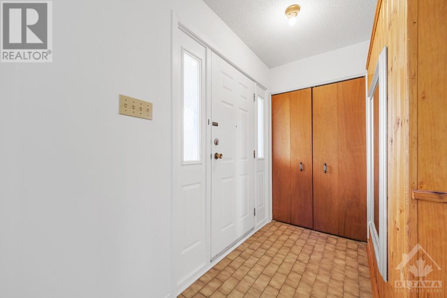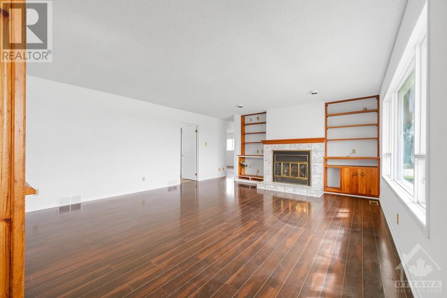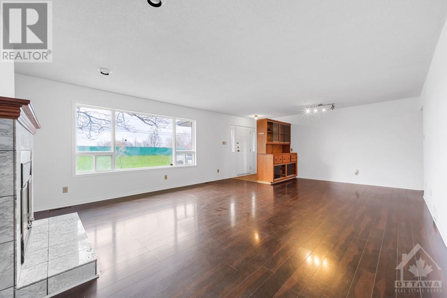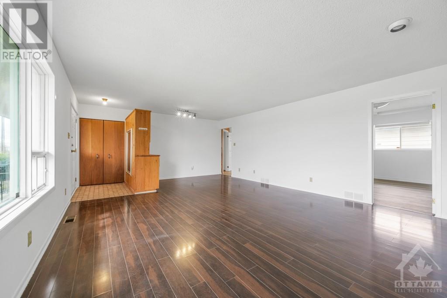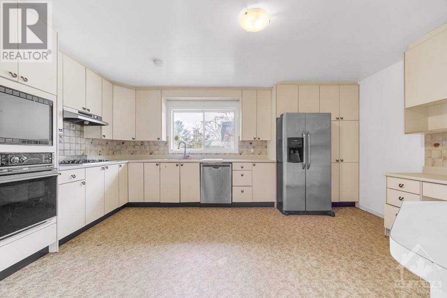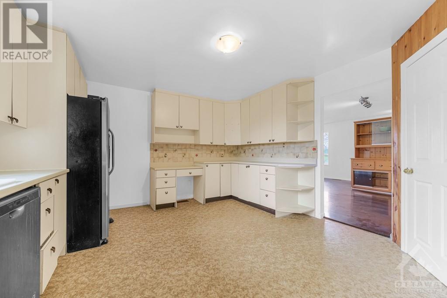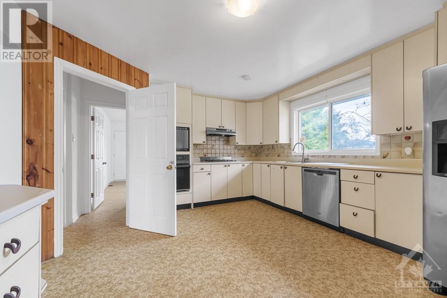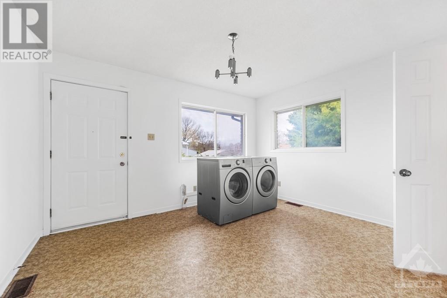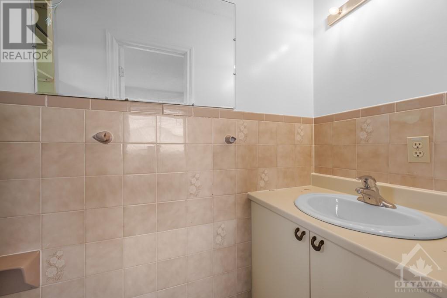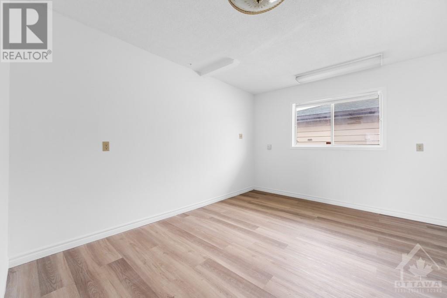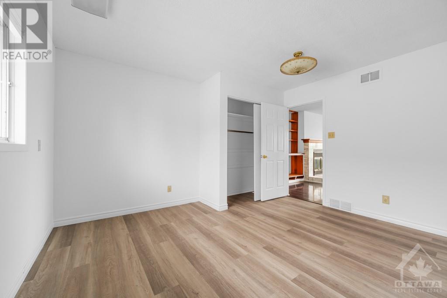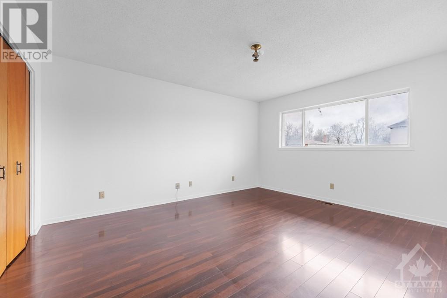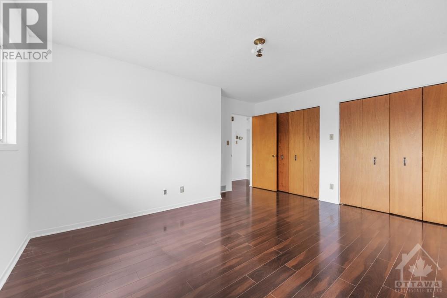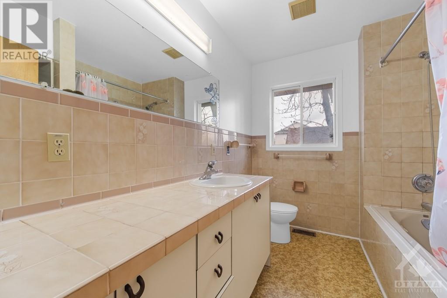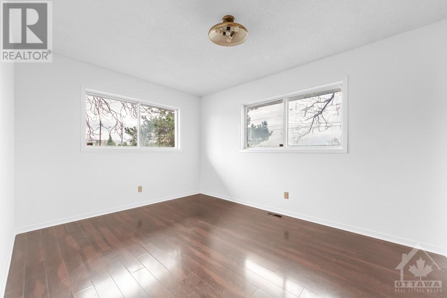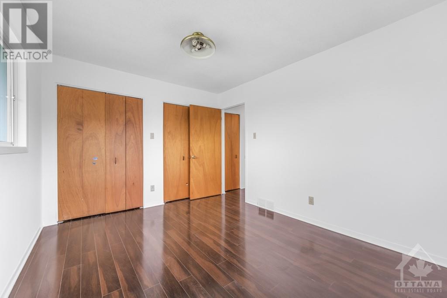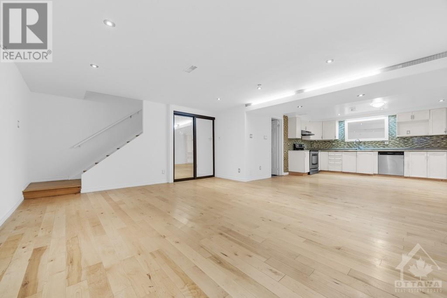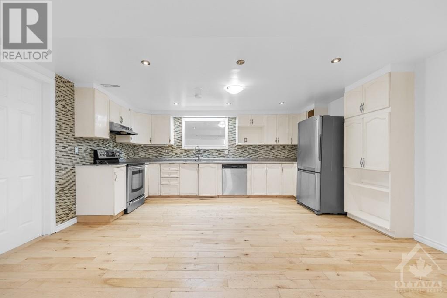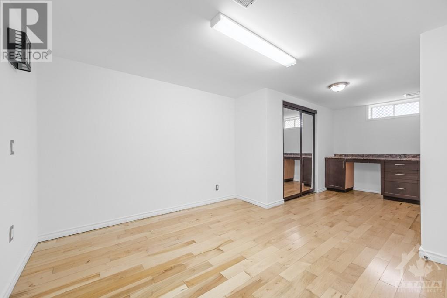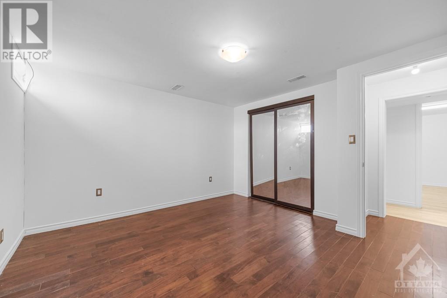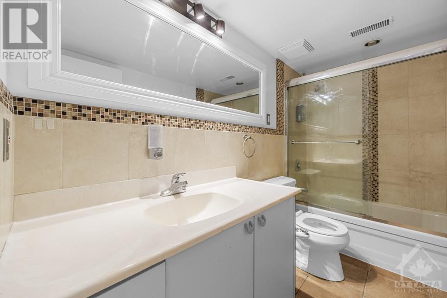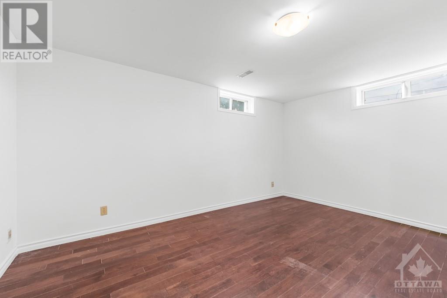1135 Kenaston Street Gloucester, Ontario K1B 3P1
$799,000
Investors take note! In-law suit potential! All brick house with over sized heated garage on massive premium lot (60x114.8) with large living room and great main bedroom with 2 piece ensuit bathroom, finished lower level with 3 bedrooms, kitchen and great living room, lifetime metal roof and more! close to shopping centers, schools and churches! commercial potentials, a must see! Call today! (id:19720)
Property Details
| MLS® Number | 1385305 |
| Property Type | Single Family |
| Neigbourhood | Cyrville |
| Amenities Near By | Public Transit, Recreation Nearby, Shopping |
| Features | Corner Site |
| Parking Space Total | 5 |
Building
| Bathroom Total | 3 |
| Bedrooms Above Ground | 4 |
| Bedrooms Below Ground | 3 |
| Bedrooms Total | 7 |
| Appliances | Refrigerator, Dishwasher, Dryer, Stove, Washer |
| Architectural Style | Bungalow |
| Basement Development | Finished |
| Basement Type | Full (finished) |
| Constructed Date | 1986 |
| Construction Style Attachment | Detached |
| Cooling Type | Central Air Conditioning |
| Exterior Finish | Brick |
| Flooring Type | Wall-to-wall Carpet, Mixed Flooring, Laminate, Tile |
| Foundation Type | Poured Concrete |
| Half Bath Total | 1 |
| Heating Fuel | Electric |
| Heating Type | Heat Pump |
| Stories Total | 1 |
| Type | House |
| Utility Water | Municipal Water |
Parking
| Attached Garage |
Land
| Acreage | No |
| Land Amenities | Public Transit, Recreation Nearby, Shopping |
| Landscape Features | Land / Yard Lined With Hedges |
| Sewer | Municipal Sewage System |
| Size Depth | 114 Ft ,10 In |
| Size Frontage | 60 Ft |
| Size Irregular | 60 Ft X 114.86 Ft |
| Size Total Text | 60 Ft X 114.86 Ft |
| Zoning Description | Residential |
Rooms
| Level | Type | Length | Width | Dimensions |
|---|---|---|---|---|
| Lower Level | Recreation Room | Measurements not available | ||
| Lower Level | Workshop | Measurements not available | ||
| Lower Level | 3pc Bathroom | 9'6" x 4'9" | ||
| Lower Level | Bedroom | 12'0" x 12'3" | ||
| Lower Level | Bedroom | 14'5" x 8'11" | ||
| Lower Level | Bedroom | 16'3" x 20'2" | ||
| Main Level | Primary Bedroom | 15'7" x 13'4" | ||
| Main Level | Bedroom | 12'1" x 10'1" | ||
| Main Level | Bedroom | 13'3" x 11'1" | ||
| Main Level | Kitchen | 16'1" x 13'3" | ||
| Main Level | Living Room | 23'5" x 16'4" | ||
| Main Level | 3pc Bathroom | 9'2" x 7'3" | ||
| Main Level | 2pc Ensuite Bath | 7'1" x 2'10" | ||
| Main Level | Bedroom | 13'1" x 10'1" |
https://www.realtor.ca/real-estate/26726405/1135-kenaston-street-gloucester-cyrville
Interested?
Contact us for more information

Hamid Riahi
Broker
www.weguaranteehomesales.com/
791 Montreal Road
Ottawa, ON K1K 0S9
(613) 860-7355
(613) 745-7976
Linh Ho
Salesperson
791 Montreal Road
Ottawa, ON K1K 0S9
(613) 860-7355
(613) 745-7976


