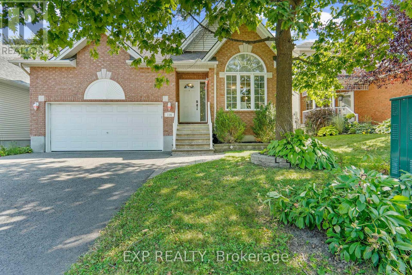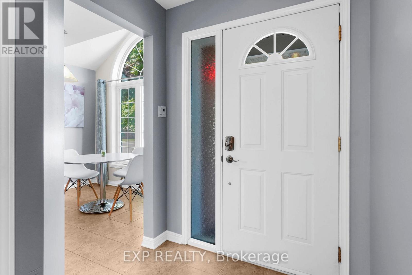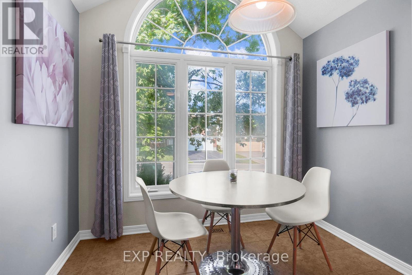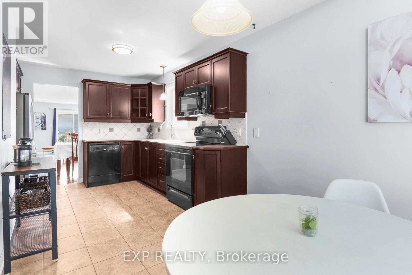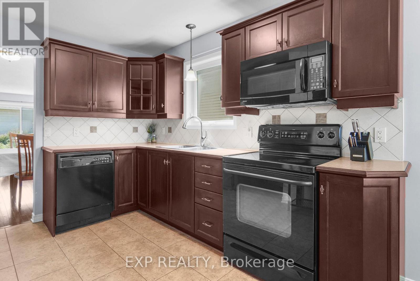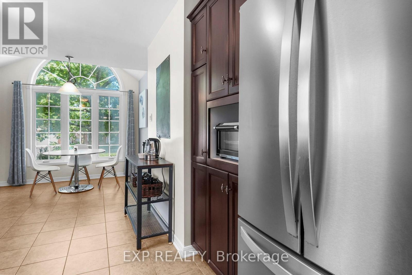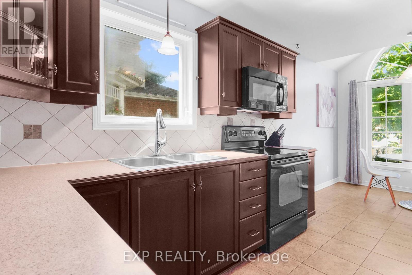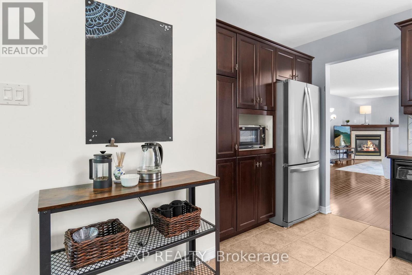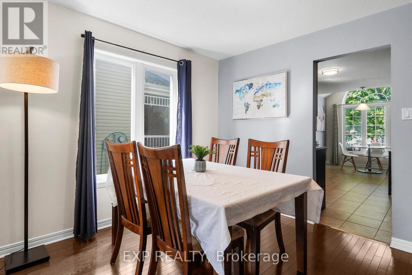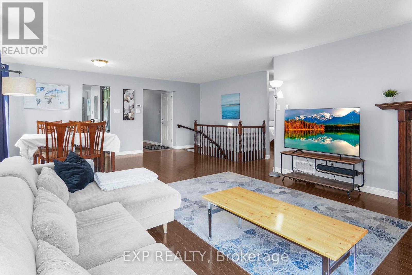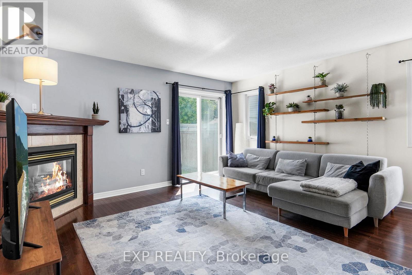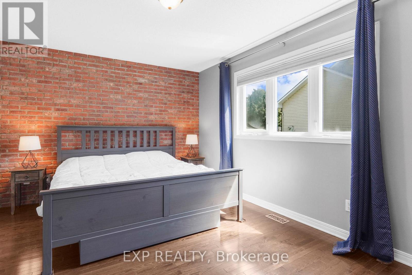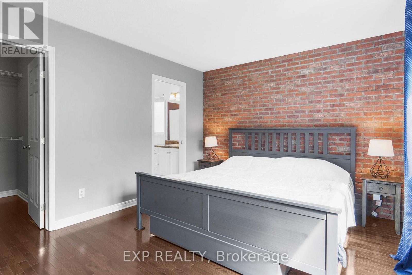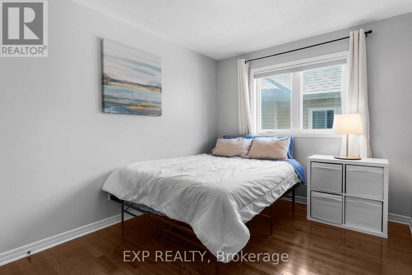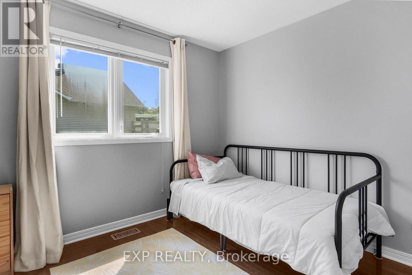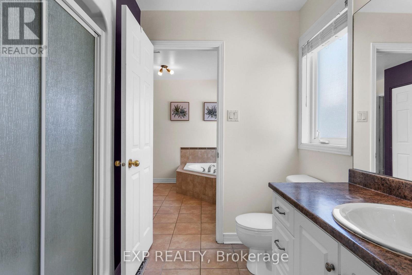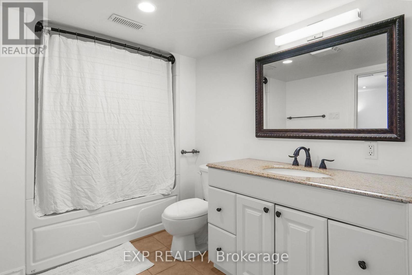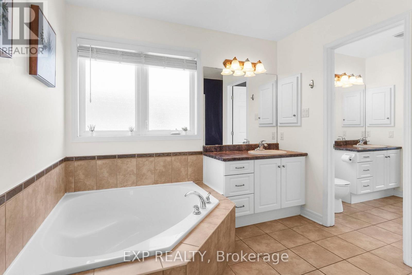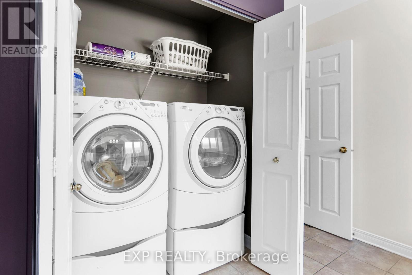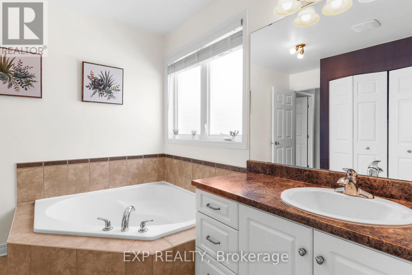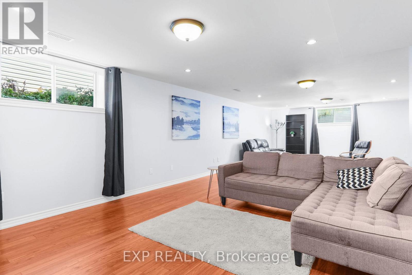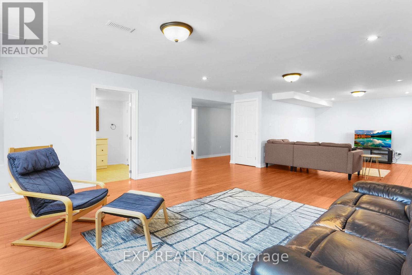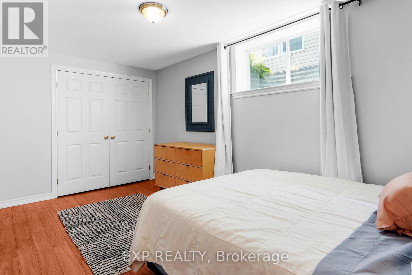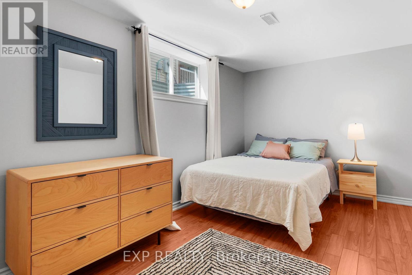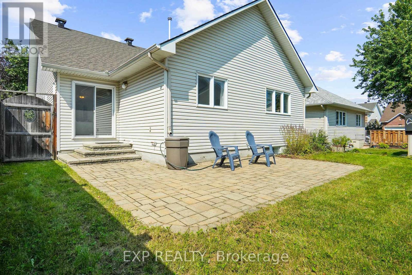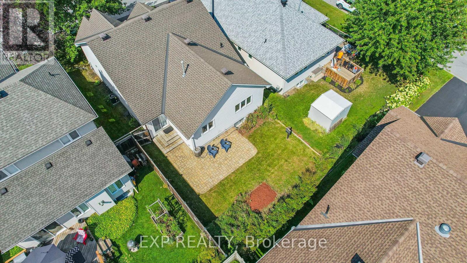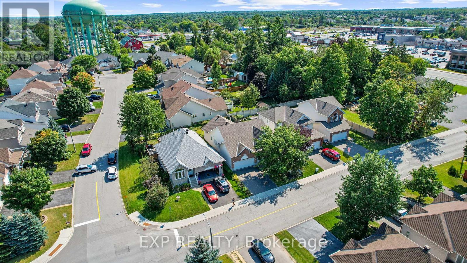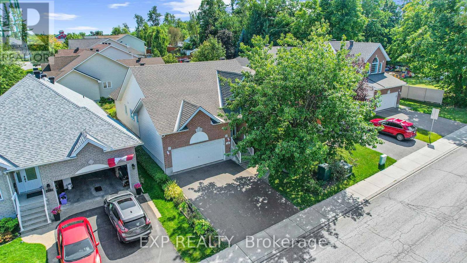114 Echowoods Avenue Ottawa, Ontario K2S 2E7
$699,900
Welcome to this beautifully maintained 3+1 bedroom, 3 full bathroom bungalow nestled in the heart of Stittsville's highly desirable Timbermere community. Boasting over 2,700 sq. ft. of finished living space, this sun-filled home offers the perfect blend of comfort, functionality, and modern style - ideal for families, professionals, and multi-generational living.Step inside to a bright and airy open-concept layout featuring gleaming hardwood flooring, oversized windows, and a cozy gas fireplace. The spacious eat-in kitchen includes ample cabinetry and countertop space, seamlessly flowing into the dining and living areas - perfect for hosting gatherings or enjoying quiet nights in. The main level features three generously sized bedrooms, including a serene primary suite complete with a walk-in closet and a private 3-piece ensuite bath. A second full bathroom and main floor laundry offer added convenience.Downstairs, the fully finished lower level impresses with a massive recreation room, a third full bathroom, and a versatile fourth bedroom with an oversized closet - perfect for teens, guests, or as a potential in-law suite. Outside, enjoy a sun-soaked backyard oasis with a stone patio, ideal for BBQs and outdoor entertaining. The oversized double garage provides ample space for vehicles and storage.Located just steps from Timbermere Park, top-rated schools, shopping, transit, and all of Stittsville's best amenities, this home truly checks all the boxes. Move-in ready and lovingly maintained - this is the Stittsville bungalow you've been waiting for! (id:19720)
Open House
This property has open houses!
2:00 pm
Ends at:4:00 pm
Property Details
| MLS® Number | X12486111 |
| Property Type | Single Family |
| Community Name | 8211 - Stittsville (North) |
| Amenities Near By | Public Transit, Park |
| Equipment Type | Water Heater |
| Parking Space Total | 2 |
| Rental Equipment Type | Water Heater |
Building
| Bathroom Total | 3 |
| Bedrooms Above Ground | 3 |
| Bedrooms Below Ground | 1 |
| Bedrooms Total | 4 |
| Age | 16 To 30 Years |
| Amenities | Fireplace(s) |
| Appliances | Dishwasher, Dryer, Stove, Washer, Refrigerator |
| Architectural Style | Bungalow |
| Basement Development | Finished |
| Basement Type | Full (finished) |
| Construction Style Attachment | Detached |
| Cooling Type | Central Air Conditioning |
| Exterior Finish | Brick |
| Fireplace Present | Yes |
| Fireplace Total | 1 |
| Foundation Type | Concrete |
| Heating Fuel | Natural Gas |
| Heating Type | Forced Air |
| Stories Total | 1 |
| Size Interior | 1,100 - 1,500 Ft2 |
| Type | House |
| Utility Water | Municipal Water |
Parking
| Attached Garage | |
| Garage |
Land
| Acreage | No |
| Land Amenities | Public Transit, Park |
| Sewer | Sanitary Sewer |
| Size Depth | 106 Ft ,7 In |
| Size Frontage | 43 Ft ,6 In |
| Size Irregular | 43.5 X 106.6 Ft ; 0 |
| Size Total Text | 43.5 X 106.6 Ft ; 0 |
| Zoning Description | Residential |
Rooms
| Level | Type | Length | Width | Dimensions |
|---|---|---|---|---|
| Lower Level | Family Room | 9.75 m | 5.18 m | 9.75 m x 5.18 m |
| Lower Level | Bedroom | 3.04 m | 2.74 m | 3.04 m x 2.74 m |
| Lower Level | Bathroom | 2.74 m | 2.13 m | 2.74 m x 2.13 m |
| Main Level | Living Room | 4.62 m | 3.96 m | 4.62 m x 3.96 m |
| Main Level | Dining Room | 3.88 m | 2.92 m | 3.88 m x 2.92 m |
| Main Level | Kitchen | 3.2 m | 2.26 m | 3.2 m x 2.26 m |
| Main Level | Dining Room | 2.79 m | 2.43 m | 2.79 m x 2.43 m |
| Main Level | Primary Bedroom | 4.19 m | 3.2 m | 4.19 m x 3.2 m |
| Main Level | Bathroom | 1.95 m | 1.52 m | 1.95 m x 1.52 m |
| Main Level | Bedroom | 3.07 m | 2.61 m | 3.07 m x 2.61 m |
| Main Level | Bedroom | 2.87 m | 2.59 m | 2.87 m x 2.59 m |
| Main Level | Bathroom | 2.74 m | 2.43 m | 2.74 m x 2.43 m |
Utilities
| Cable | Installed |
| Electricity | Installed |
| Sewer | Installed |
https://www.realtor.ca/real-estate/29040387/114-echowoods-avenue-ottawa-8211-stittsville-north
Contact Us
Contact us for more information

Greg Campbell
Salesperson
www.facebook.com/iamgregorycampbell/
www.linkedin.com/in/iamgregorycampbell/
485 Industrial Ave
Ottawa, Ontario K1G 0Z1
(866) 530-7737
(647) 849-3180
exprealty.ca/

Luka Maric
Salesperson
485 Industrial Ave
Ottawa, Ontario K1G 0Z1
(866) 530-7737
(647) 849-3180
exprealty.ca/


