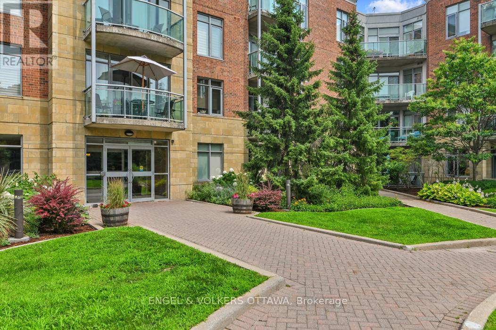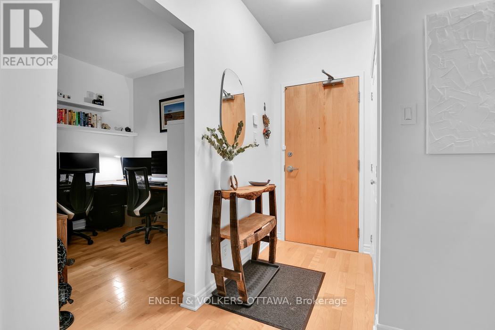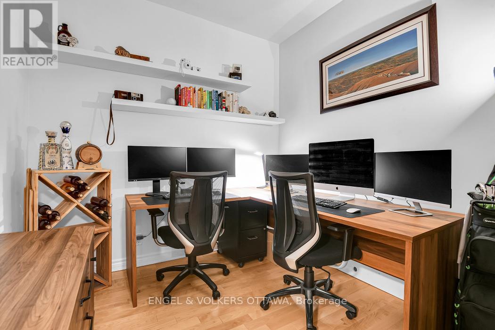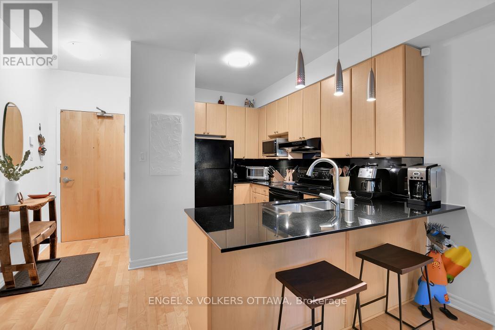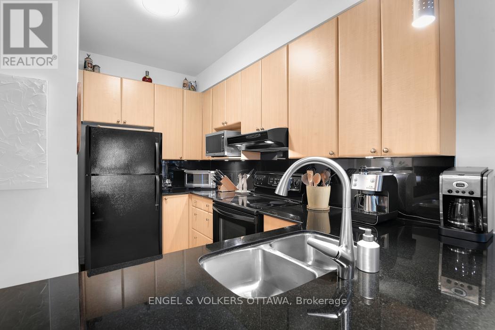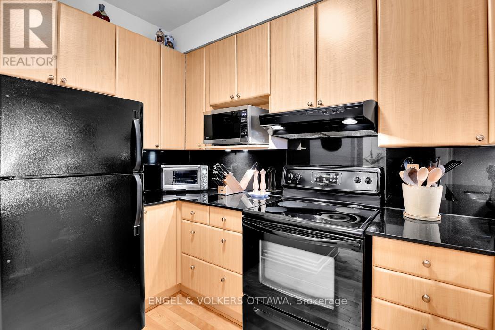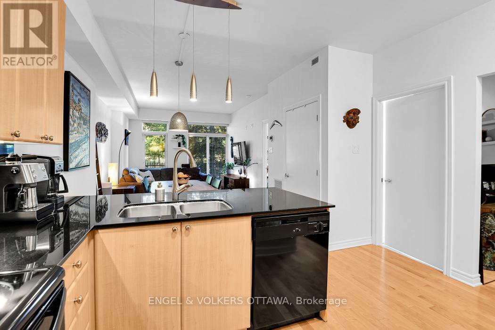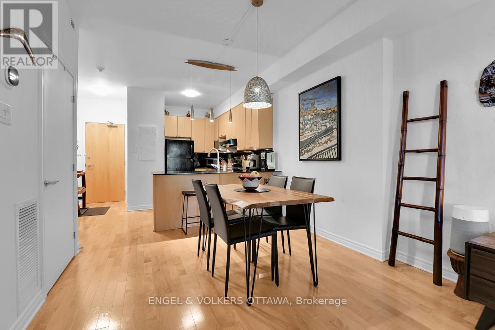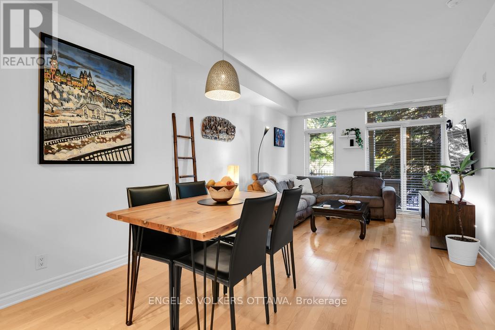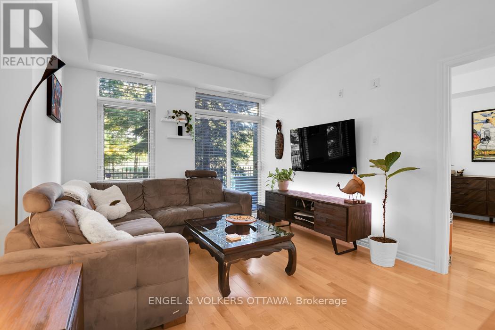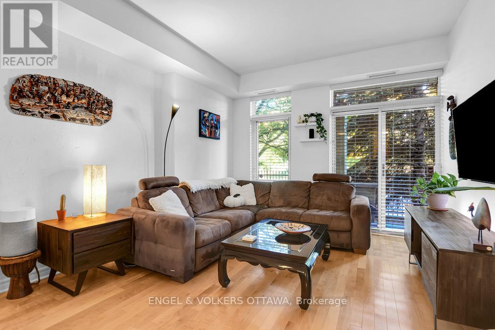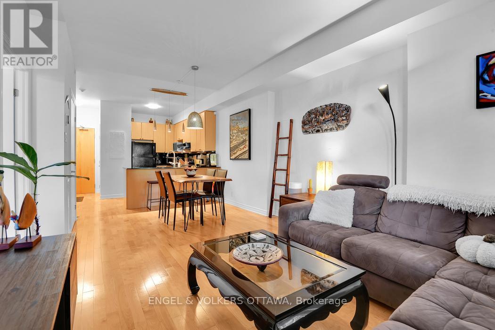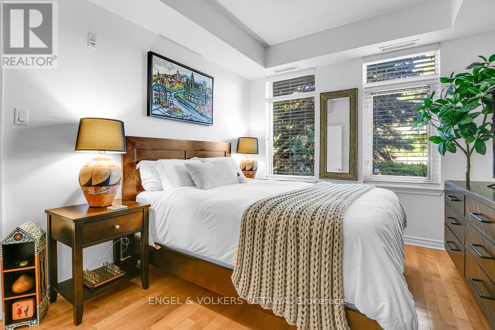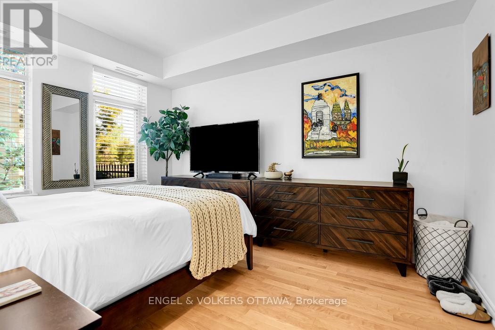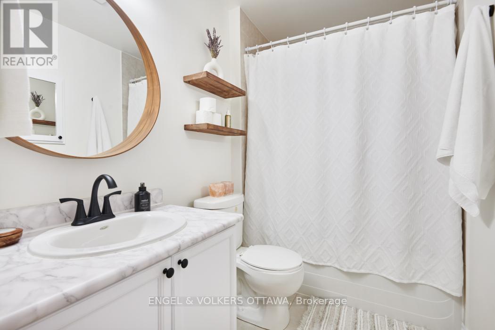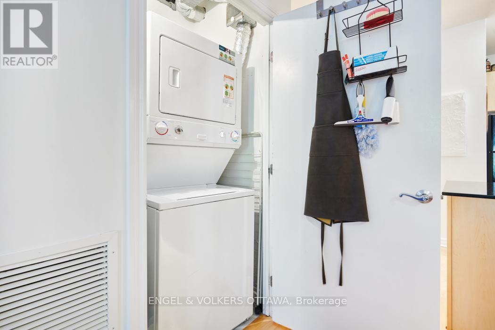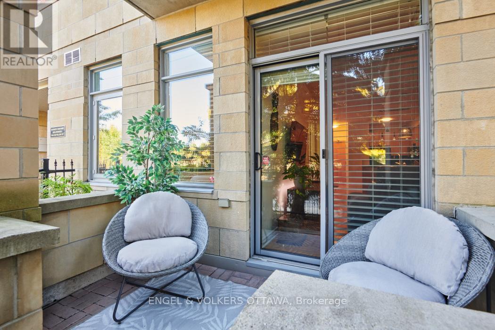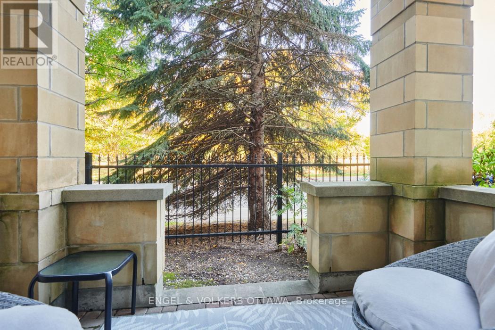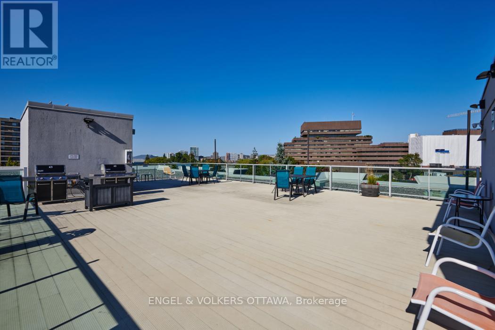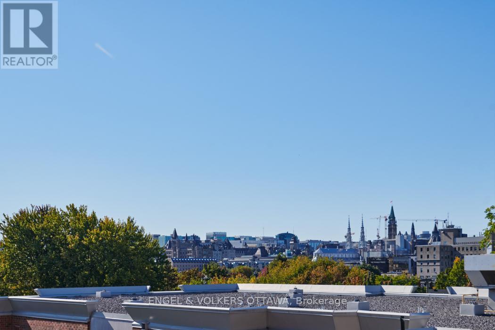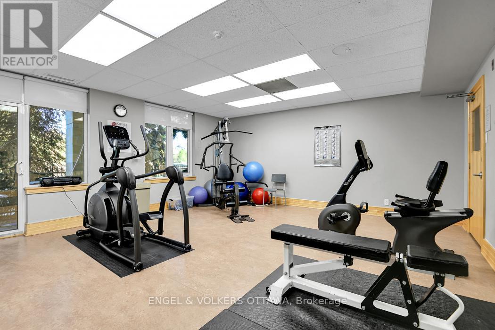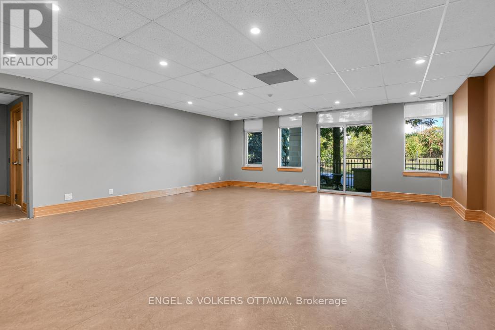115 - 205 Bolton Street Ottawa, Ontario K1N 1K7
$399,900Maintenance, Heat, Common Area Maintenance, Water, Parking
$621.83 Monthly
Maintenance, Heat, Common Area Maintenance, Water, Parking
$621.83 MonthlyThis freshly painted 760 sq ft. (as per floor plan) condo features 1 bedroom + a den and an updated bath (2025). Situated on the north end of the Byward Market giving you the best of both worlds. Walking distance to restaurants, cafes and everyday conveniences as well as minutes to Parliament Hill, Government Offices, Embassies and offices on Sussex Drive. Embrace and immerse yourself in the culture our city has to offer being walking distance to local farm and artisan's markets, cultural events, galleries, museums, cafes, boutiques, pubs, some amazing restaurants & active nightlife. The is the larger of the 1 + den layouts allowing for spacious open concept living including luxury granite counters and breakfast bar in the kitchen and convenience of living on the main floor - with patio doors leading you to a tranquil, private terrace, perfect if you have pets, or ideal for a quick exit on a bike ride or run. The condo building is surrounded by beautiful gardens and a central fountain to welcome you home. Amenities include: exercise room, party room with library, car wash bay, bike storage, 1 underground parking and 1 locker. Ample underground visitor parking and street parking. (id:19720)
Property Details
| MLS® Number | X12437490 |
| Property Type | Single Family |
| Community Name | 4001 - Lower Town/Byward Market |
| Amenities Near By | Park, Public Transit, Schools |
| Community Features | Pet Restrictions, Community Centre |
| Features | Elevator, In Suite Laundry |
| Parking Space Total | 1 |
Building
| Bathroom Total | 1 |
| Bedrooms Above Ground | 1 |
| Bedrooms Total | 1 |
| Age | 16 To 30 Years |
| Amenities | Party Room, Exercise Centre, Visitor Parking, Storage - Locker |
| Cooling Type | Central Air Conditioning |
| Exterior Finish | Brick |
| Heating Fuel | Natural Gas |
| Heating Type | Forced Air |
| Size Interior | 700 - 799 Ft2 |
| Type | Apartment |
Parking
| Underground | |
| Garage |
Land
| Acreage | No |
| Land Amenities | Park, Public Transit, Schools |
Rooms
| Level | Type | Length | Width | Dimensions |
|---|---|---|---|---|
| Main Level | Living Room | 3.45 m | 6.4 m | 3.45 m x 6.4 m |
| Main Level | Kitchen | 2.18 m | 3.18 m | 2.18 m x 3.18 m |
| Main Level | Den | 2.67 m | 2.64 m | 2.67 m x 2.64 m |
| Main Level | Bedroom | 3.25 m | 4.04 m | 3.25 m x 4.04 m |
Contact Us
Contact us for more information

Zoe Van Wyck
Broker
292 Somerset Street West
Ottawa, Ontario K2P 0J6
(613) 422-8688
(613) 422-6200
ottawacentral.evrealestate.com/

John King
Broker
johnking.evrealestate.com/
292 Somerset Street West
Ottawa, Ontario K2P 0J6
(613) 422-8688
(613) 422-6200
ottawacentral.evrealestate.com/



