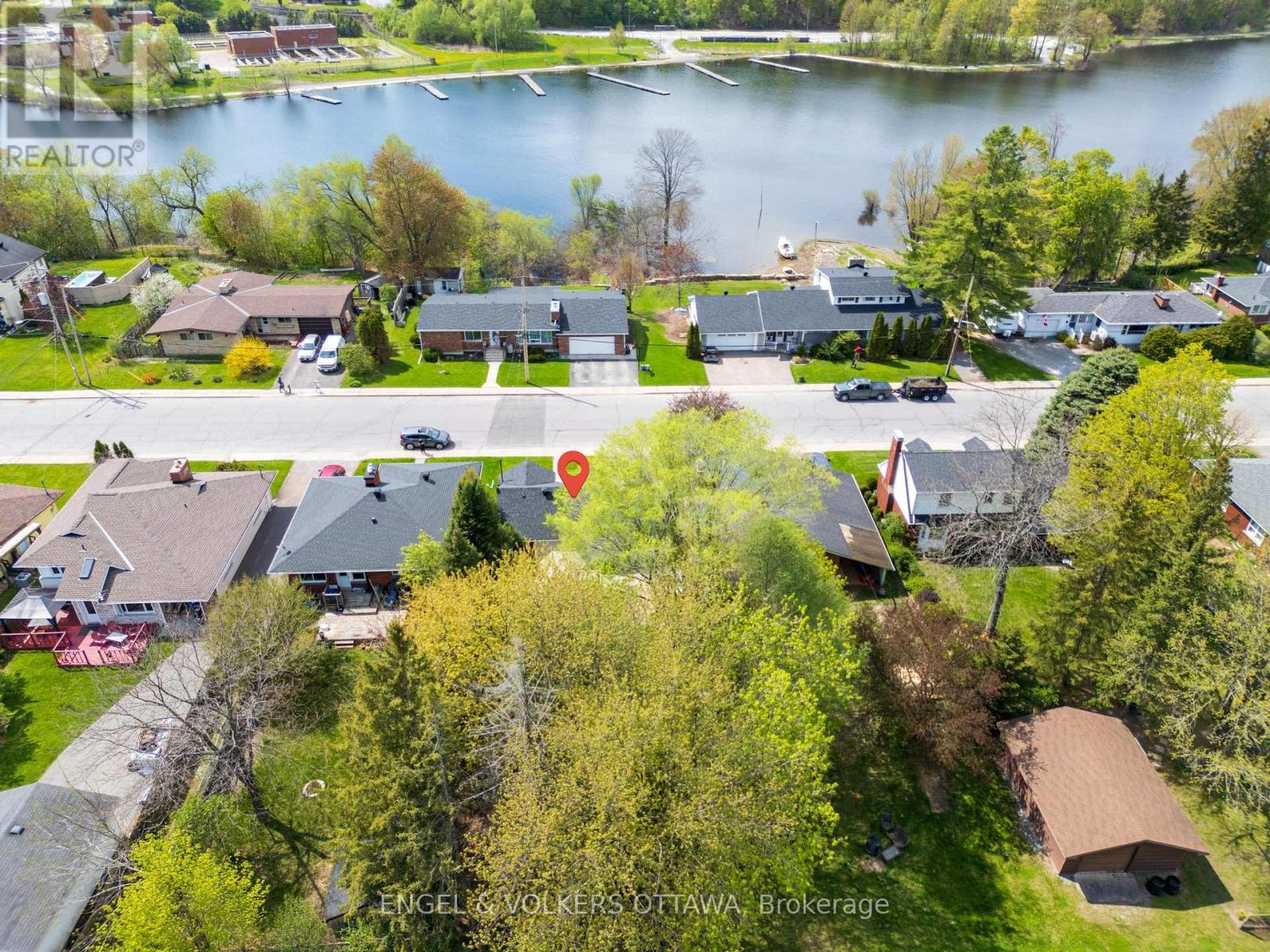115 Riverview Drive Arnprior, Ontario K7S 2G3
$399,900
Welcome to 115 Riverview Drive, a well-maintained 3-bedroom, 2-bathroom bungalow situated on a spacious 50 x 150 lot in one of Arnprior's most convenient and desirable locations. Just steps from the beach, library, parks, and downtown shops and restaurants, this home offers incredible value for first-time buyers, investors, or downsizers. The main level features a bright and functional layout, with a large living area, kitchen as well as 3 full bedrooms and main 4 piece bathroom. The lower level offers great additional living space, along with a second 2 piece bathroom. The basement is dry and worry-free thanks to a fully encapsulated foundation with a subfloor drainage system, sump pump, and dehumidifier, all completed in 2020 . Other major upgrades include a new roof in 2019, a high-efficiency furnace installed in 2016, and a repaved driveway in 2022. The incredible private backyard features a relaxing deck and a handy garden shed, with plenty of outdoor space for entertaining or gardening. This charming home combines classic comfort with practical updates throughout, all in a location that puts nature, amenities, and community right at your doorstep. Don't miss your opportunity to view this move-in-ready gem - book your private showing today. (id:19720)
Property Details
| MLS® Number | X12148021 |
| Property Type | Single Family |
| Community Name | 550 - Arnprior |
| Amenities Near By | Beach |
| Features | Gazebo |
| Parking Space Total | 2 |
| Structure | Deck, Shed |
Building
| Bathroom Total | 2 |
| Bedrooms Above Ground | 3 |
| Bedrooms Total | 3 |
| Appliances | Water Meter, Blinds, Dryer, Stove, Washer, Refrigerator |
| Architectural Style | Bungalow |
| Basement Development | Partially Finished |
| Basement Type | Full (partially Finished) |
| Construction Style Attachment | Detached |
| Cooling Type | Central Air Conditioning |
| Exterior Finish | Vinyl Siding |
| Foundation Type | Concrete |
| Half Bath Total | 1 |
| Heating Fuel | Natural Gas |
| Heating Type | Forced Air |
| Stories Total | 1 |
| Size Interior | 700 - 1,100 Ft2 |
| Type | House |
| Utility Water | Municipal Water |
Parking
| No Garage |
Land
| Acreage | No |
| Land Amenities | Beach |
| Sewer | Sanitary Sewer |
| Size Depth | 150 Ft |
| Size Frontage | 50 Ft |
| Size Irregular | 50 X 150 Ft |
| Size Total Text | 50 X 150 Ft |
| Zoning Description | R1 |
Rooms
| Level | Type | Length | Width | Dimensions |
|---|---|---|---|---|
| Lower Level | Family Room | 4.43 m | 5.76 m | 4.43 m x 5.76 m |
| Lower Level | Bathroom | 1.39 m | 1.84 m | 1.39 m x 1.84 m |
| Lower Level | Utility Room | 9.02 m | 6.52 m | 9.02 m x 6.52 m |
| Main Level | Living Room | 3.4 m | 5.34 m | 3.4 m x 5.34 m |
| Main Level | Kitchen | 4.44 m | 2.91 m | 4.44 m x 2.91 m |
| Main Level | Bedroom | 2.55 m | 2.87 m | 2.55 m x 2.87 m |
| Main Level | Bedroom 2 | 3.55 m | 2.94 m | 3.55 m x 2.94 m |
| Main Level | Bedroom 3 | 3.27 m | 2.88 m | 3.27 m x 2.88 m |
| Main Level | Bathroom | 2.17 m | 2.31 m | 2.17 m x 2.31 m |
Utilities
| Cable | Available |
| Sewer | Installed |
https://www.realtor.ca/real-estate/28311446/115-riverview-drive-arnprior-550-arnprior
Contact Us
Contact us for more information
Lisa Mcclain
Salesperson
292 Somerset Street West
Ottawa, Ontario K2P 0J6
(613) 422-8688
(613) 422-6200


































