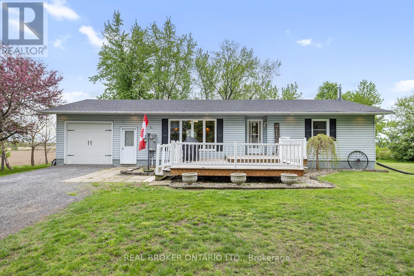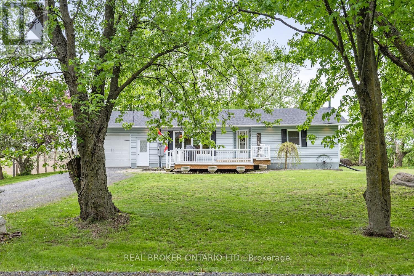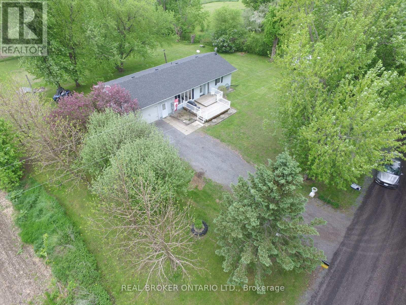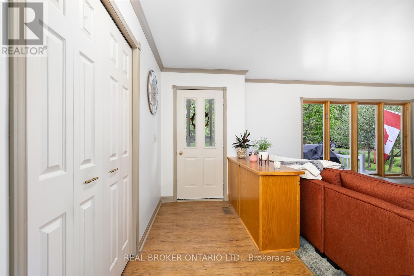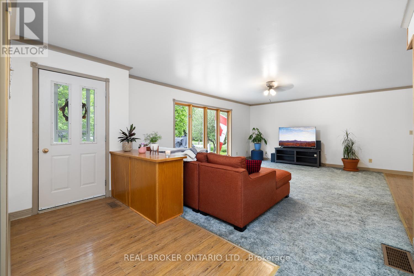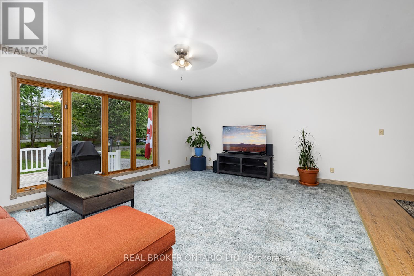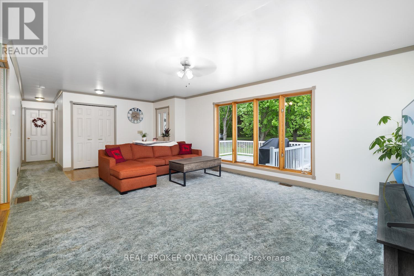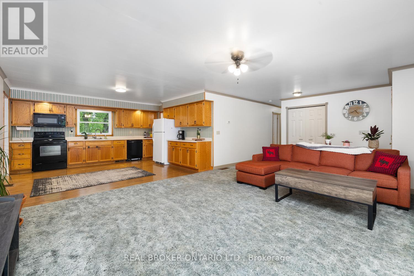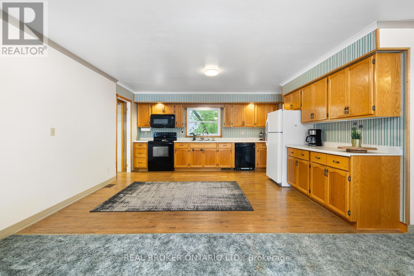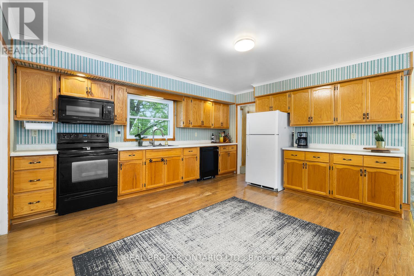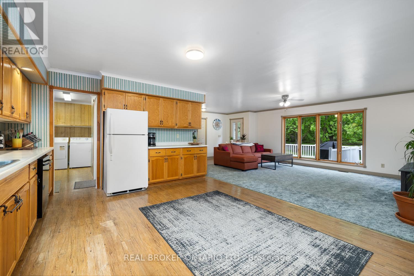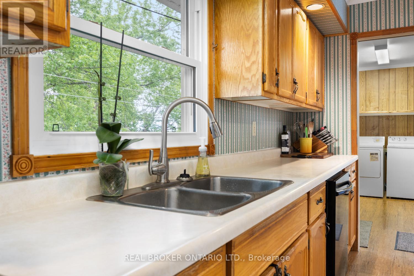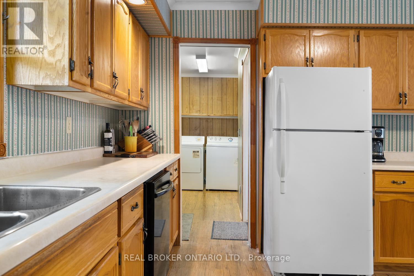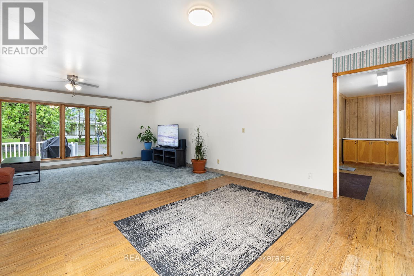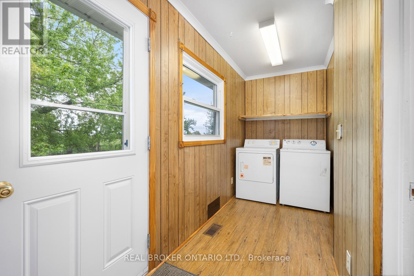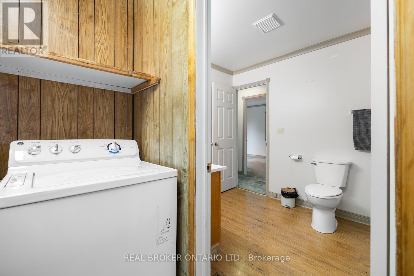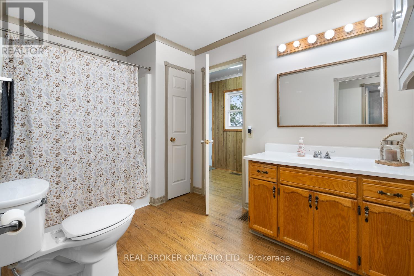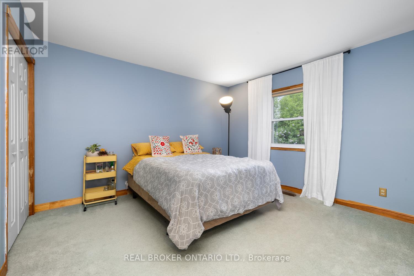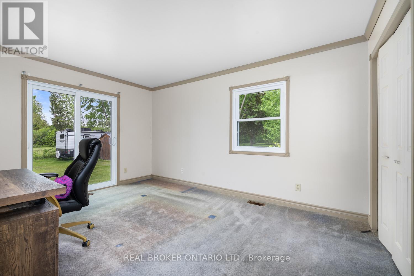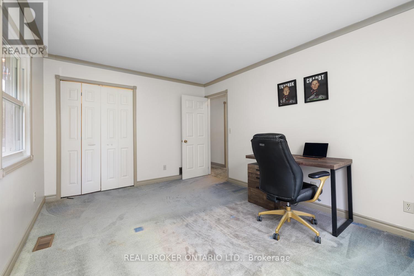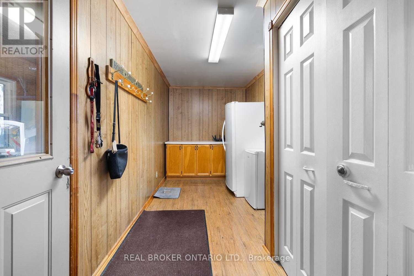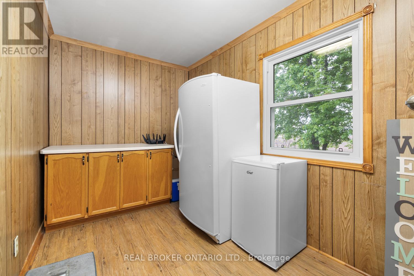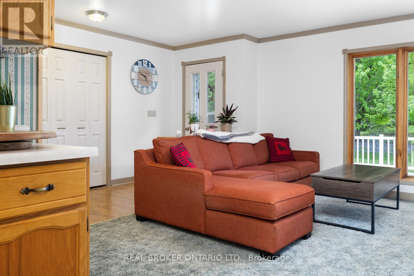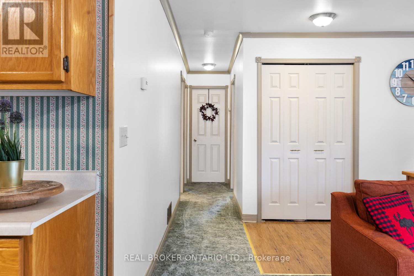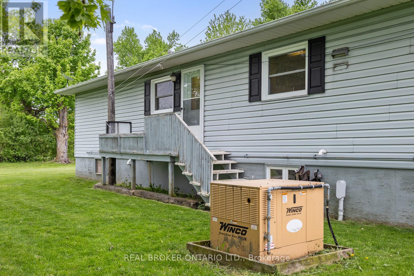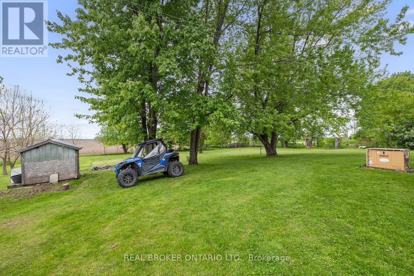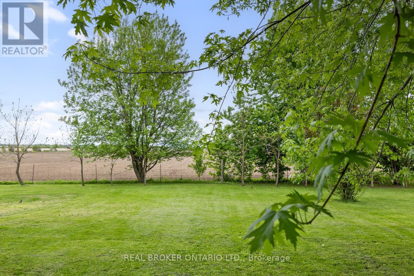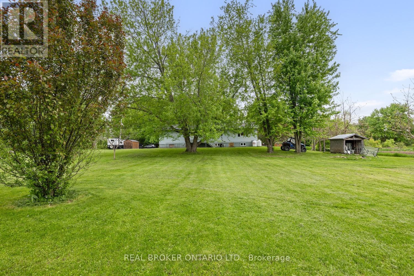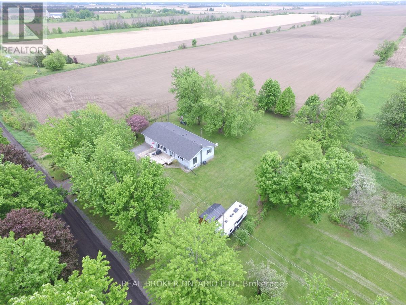11590 Mcintosh Road North Dundas, Ontario K0E 1J0
$439,900
Discover Comfort and Charm in This Inviting 2-Bedroom Bungalow Retreat! Welcome to your perfect haven, this beautifully maintained 2-bedroom bungalow blends character, comfort, and convenience in one irresistible package. Step into a sun-filled, open-concept living space where the kitchen flows seamlessly into the living room, creating the ideal setting for cozy nights in or entertaining guests.With a well-appointed bathroom and generous closet space throughout, functionality meets style at every turn. Located on a peaceful, low-traffic road, this home offers the privacy and quiet you've been craving. The full basement offers a blank canvas ready for a workshop, home gym, studio, or extra storage, whatever suits your lifestyle. And when the weather takes a turn, rest easy knowing the included Winco generator has you covered. Outside, enjoy the beauty of mature landscaping, complete with flourishing perennials and your very own apple trees, perfect for enjoying the seasons in your own backyard sanctuary. No rear neighbors and farmers fields surround the property. Don't miss this unique opportunity. Your next chapter starts here! (id:19720)
Property Details
| MLS® Number | X12163390 |
| Property Type | Single Family |
| Community Name | 708 - North Dundas (Mountain) Twp |
| Parking Space Total | 5 |
| Structure | Deck |
Building
| Bathroom Total | 1 |
| Bedrooms Above Ground | 2 |
| Bedrooms Total | 2 |
| Appliances | Garage Door Opener Remote(s), Dishwasher, Dryer, Water Heater, Microwave, Stove, Washer, Two Refrigerators |
| Architectural Style | Bungalow |
| Basement Development | Partially Finished |
| Basement Type | N/a (partially Finished) |
| Construction Style Attachment | Detached |
| Cooling Type | Central Air Conditioning |
| Exterior Finish | Vinyl Siding |
| Foundation Type | Wood |
| Heating Fuel | Propane |
| Heating Type | Forced Air |
| Stories Total | 1 |
| Size Interior | 700 - 1,100 Ft2 |
| Type | House |
| Utility Power | Generator |
| Utility Water | Drilled Well |
Parking
| Attached Garage | |
| Garage |
Land
| Acreage | No |
| Sewer | Septic System |
| Size Depth | 225 Ft |
| Size Frontage | 162 Ft |
| Size Irregular | 162 X 225 Ft ; 0 |
| Size Total Text | 162 X 225 Ft ; 0|1/2 - 1.99 Acres |
| Zoning Description | Ru |
Rooms
| Level | Type | Length | Width | Dimensions |
|---|---|---|---|---|
| Main Level | Kitchen | 3.7 m | 4.49 m | 3.7 m x 4.49 m |
| Main Level | Living Room | 4.26 m | 5.61 m | 4.26 m x 5.61 m |
| Main Level | Mud Room | 4.72 m | 2.15 m | 4.72 m x 2.15 m |
| Main Level | Foyer | 1.14 m | 2.97 m | 1.14 m x 2.97 m |
| Main Level | Primary Bedroom | 3.17 m | 4.34 m | 3.17 m x 4.34 m |
| Main Level | Bedroom | 3.53 m | 3.75 m | 3.53 m x 3.75 m |
| Main Level | Bathroom | 2.23 m | 3.45 m | 2.23 m x 3.45 m |
| Main Level | Laundry Room | 3.78 m | 1.52 m | 3.78 m x 1.52 m |
| Main Level | Other | 2.74 m | 1.21 m | 2.74 m x 1.21 m |
Contact Us
Contact us for more information

Deb Driscoll
Salesperson
www.driscollpeca.com/
1 Rideau St Unit 7th Floor
Ottawa, Ontario K1N 8S7
(888) 311-1172
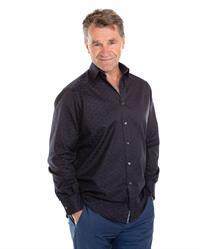
Ron Warwaruk
Salesperson
www.ronremax.com/
1 Rideau St Unit 7th Floor
Ottawa, Ontario K1N 8S7
(888) 311-1172


