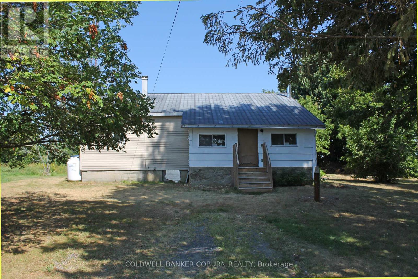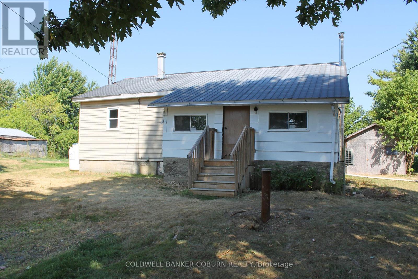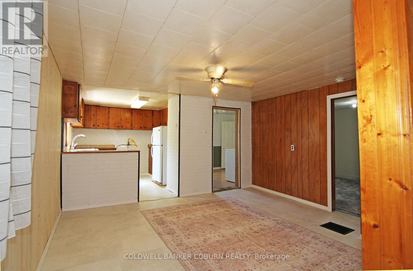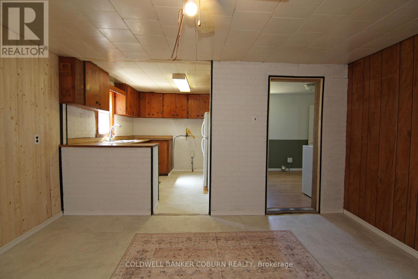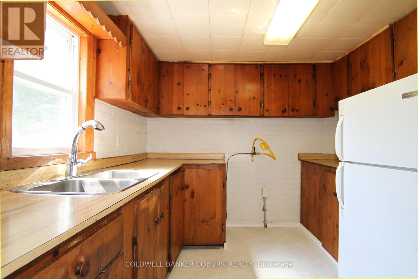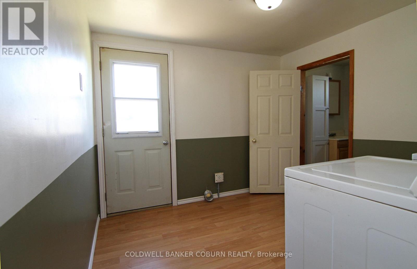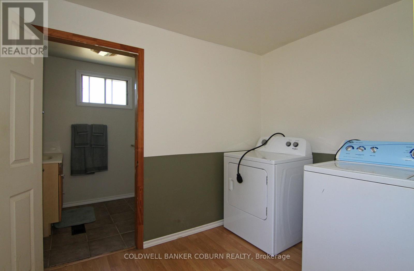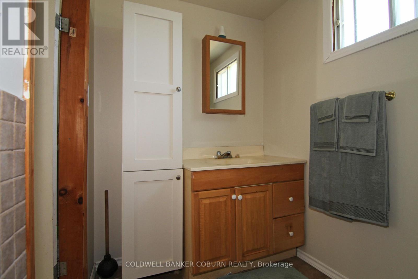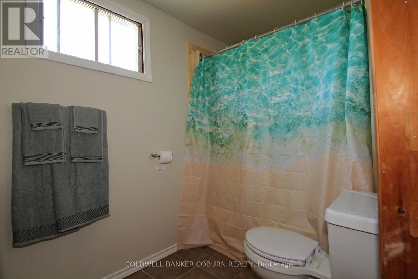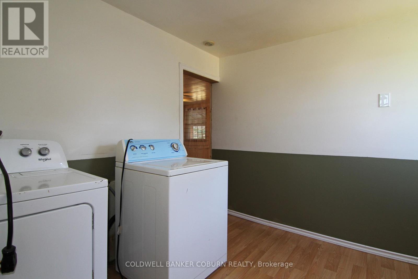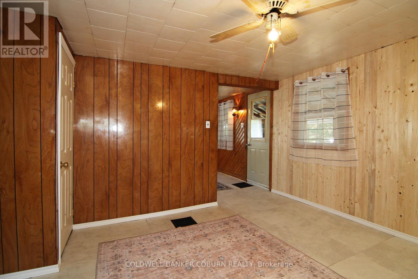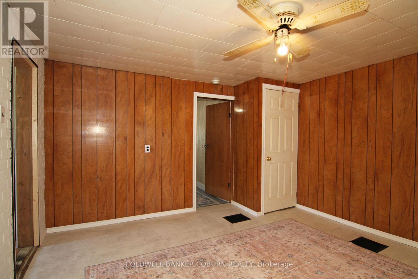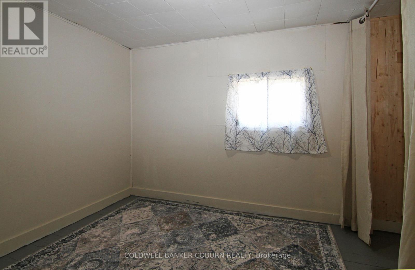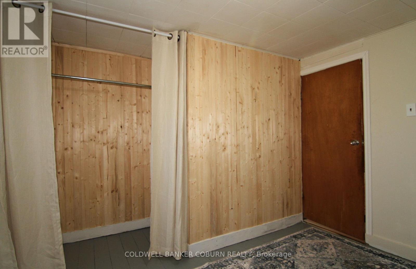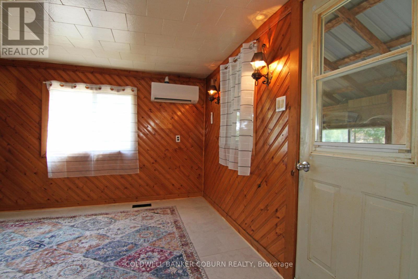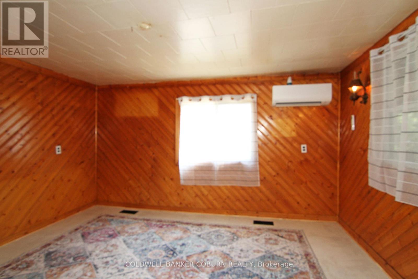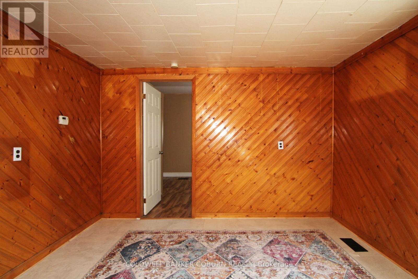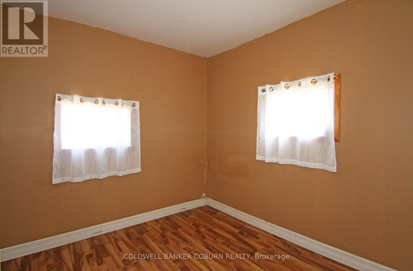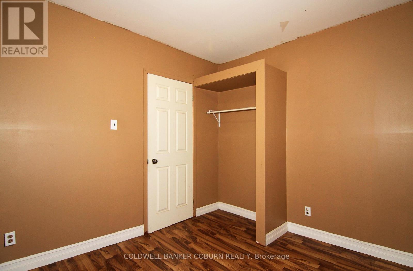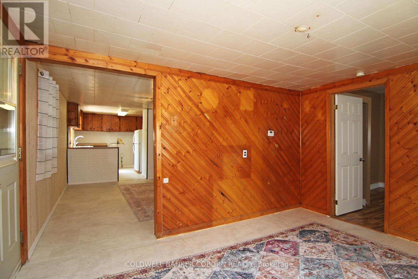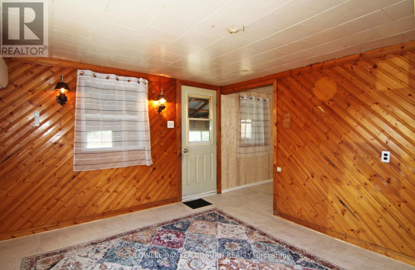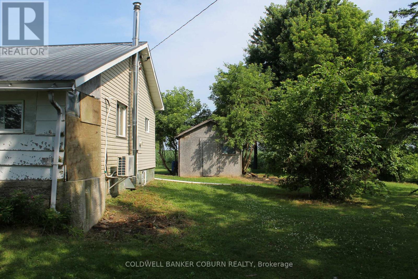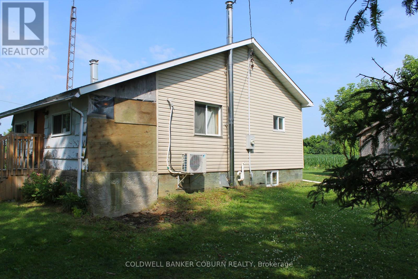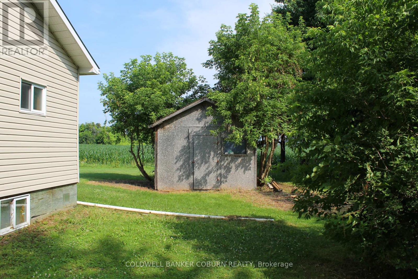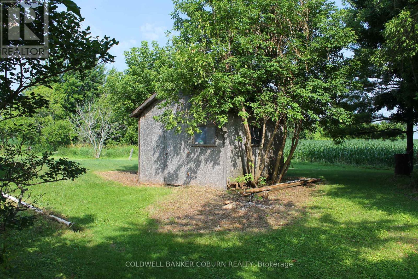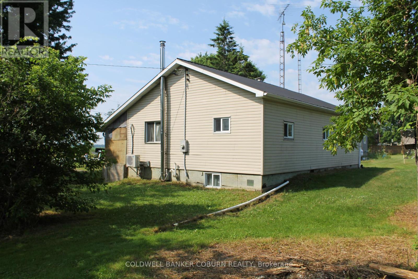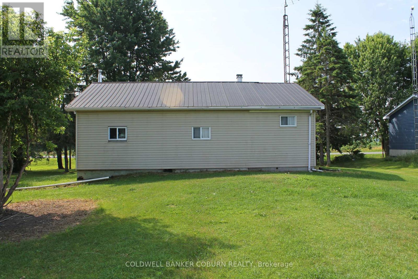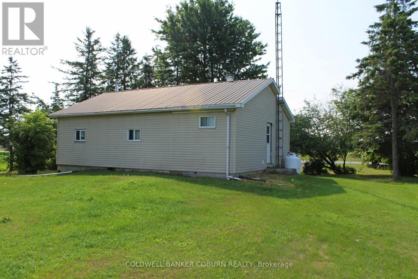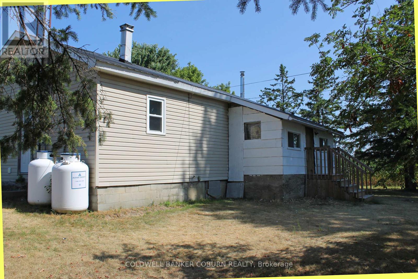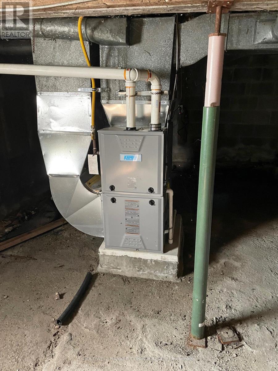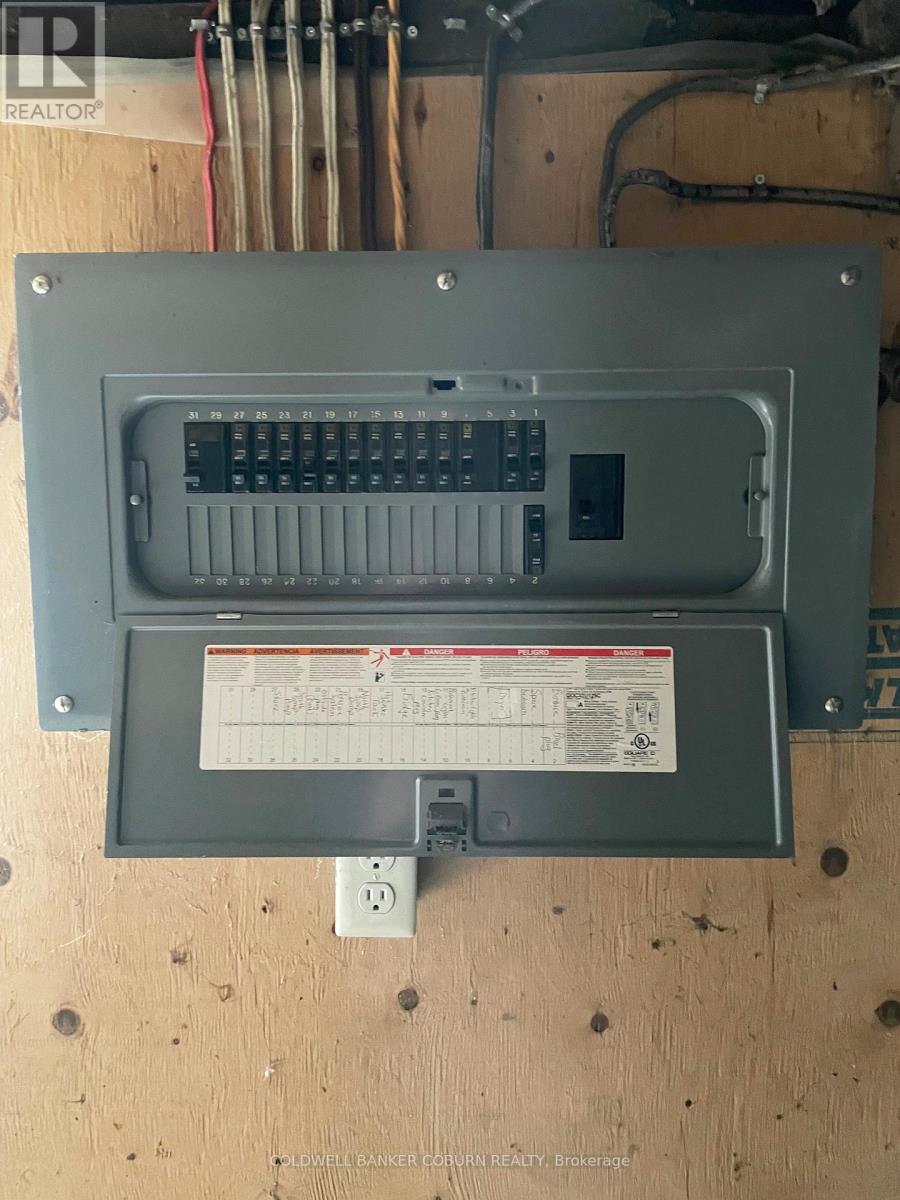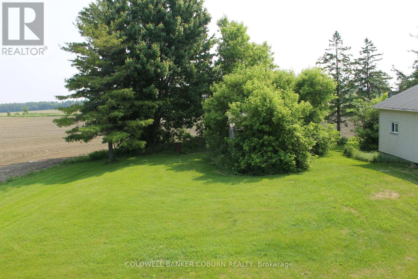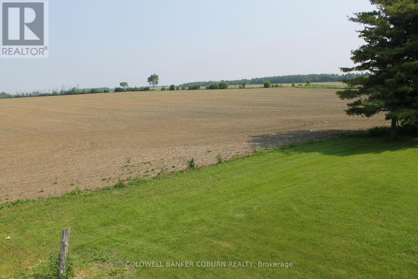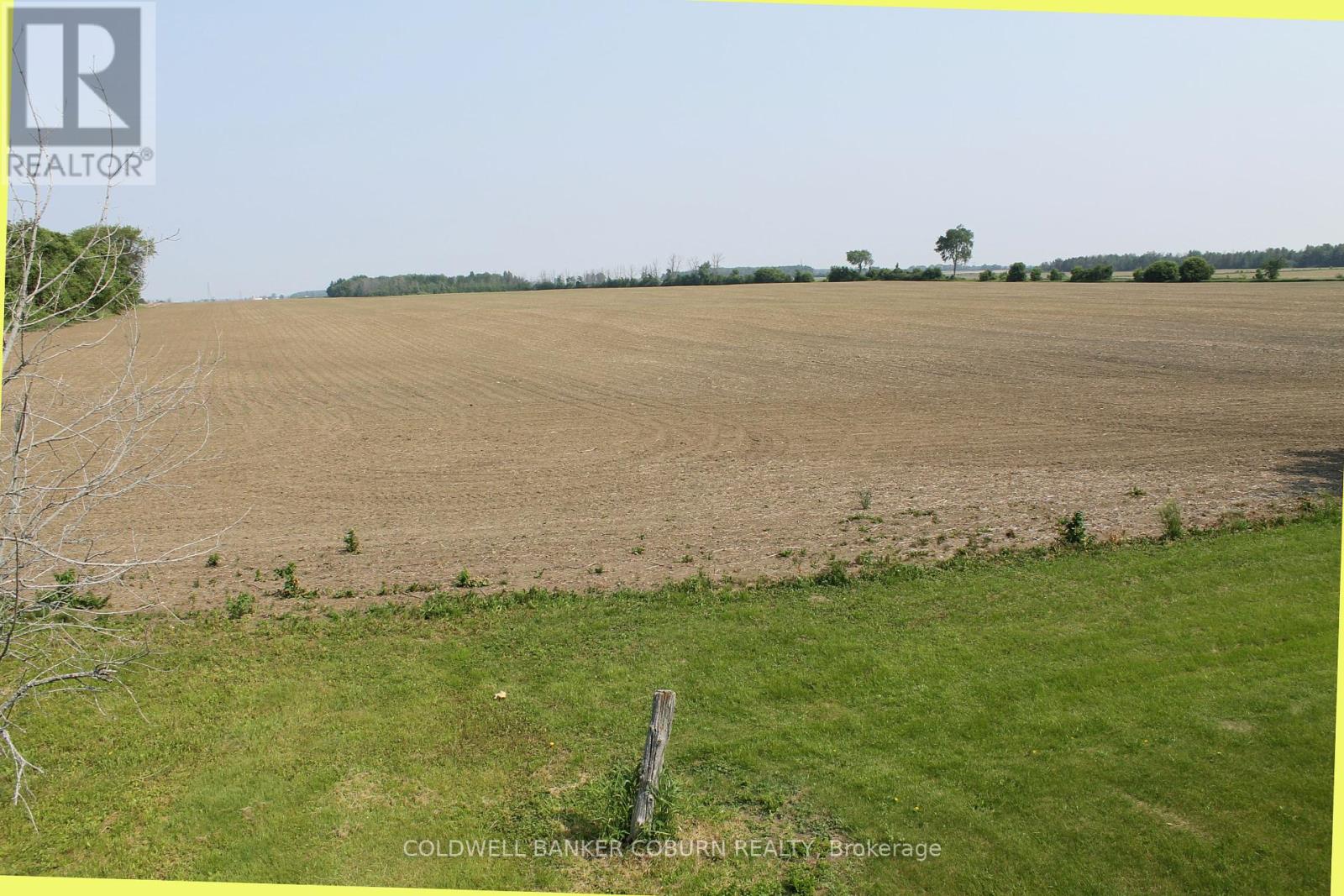11597 Dundela Road South Dundas, Ontario K0E 1K0
$224,900
Charming Rural Family Home - First Time Offered in 48 Years. Nestled in a peaceful rural setting, this well-loved family home is being presented to the market for the very first time in nearly five decades. Located just up the road from the historic birthplace of the original McIntosh apple, this property blends history, charm, and everyday convenience.The interior has been thoughtfully refreshed with new paint and flooring, offering a bright and welcoming feel throughout. Practical updates include an efficient heat pump for heating and cooling and a newly installed well head and cap, providing peace of mind for years to come.This modest yet inviting home is ready to welcome its next family and offers a wonderful opportunity to enjoy the comfort of country living in a truly special location. (id:19720)
Property Details
| MLS® Number | X12208310 |
| Property Type | Single Family |
| Community Name | 703 - South Dundas (Matilda) Twp |
| Equipment Type | Propane Tank |
| Features | Sump Pump |
| Parking Space Total | 3 |
| Rental Equipment Type | Propane Tank |
Building
| Bathroom Total | 1 |
| Bedrooms Above Ground | 2 |
| Bedrooms Total | 2 |
| Appliances | Water Heater, Dryer, Washer, Refrigerator |
| Architectural Style | Bungalow |
| Basement Development | Unfinished |
| Basement Type | Partial (unfinished) |
| Construction Style Attachment | Detached |
| Exterior Finish | Vinyl Siding |
| Foundation Type | Block |
| Heating Fuel | Propane |
| Heating Type | Forced Air |
| Stories Total | 1 |
| Size Interior | 700 - 1,100 Ft2 |
| Type | House |
Parking
| No Garage |
Land
| Acreage | No |
| Sewer | Septic System |
| Size Depth | 132 Ft ,2 In |
| Size Frontage | 100 Ft |
| Size Irregular | 100 X 132.2 Ft |
| Size Total Text | 100 X 132.2 Ft|under 1/2 Acre |
| Zoning Description | Rh - Residential Hamlet |
Rooms
| Level | Type | Length | Width | Dimensions |
|---|---|---|---|---|
| Main Level | Bathroom | 2.829 m | 1.529 m | 2.829 m x 1.529 m |
| Main Level | Laundry Room | 2.89 m | 2.813 m | 2.89 m x 2.813 m |
| Main Level | Dining Room | 4.004 m | 3.754 m | 4.004 m x 3.754 m |
| Main Level | Bedroom 2 | 3.127 m | 2.827 m | 3.127 m x 2.827 m |
| Main Level | Living Room | 4.02 m | 3.365 m | 4.02 m x 3.365 m |
| Main Level | Primary Bedroom | 3.378 m | 3.112 m | 3.378 m x 3.112 m |
| Main Level | Kitchen | 3.102 m | 2.761 m | 3.102 m x 2.761 m |
Contact Us
Contact us for more information

Andrew Bowers
Broker
www.andybowers.realtor/
157 Main St., P.o. Box 529
Morrisburg, Ontario K0C 1X0
(613) 543-2222
(613) 543-2136


