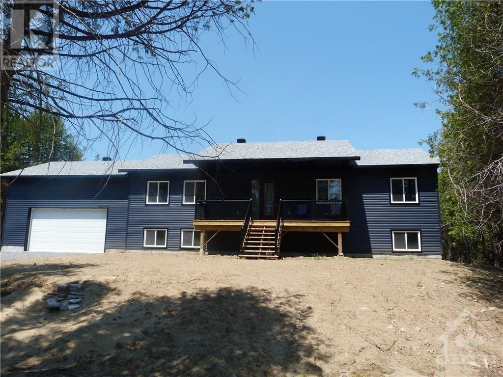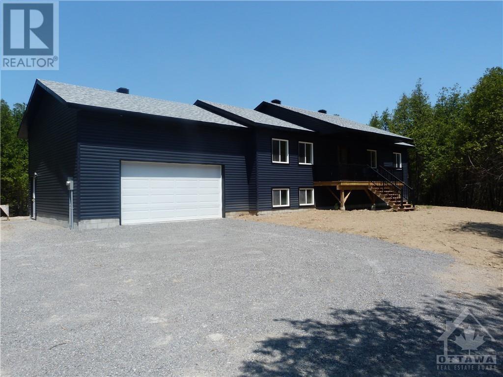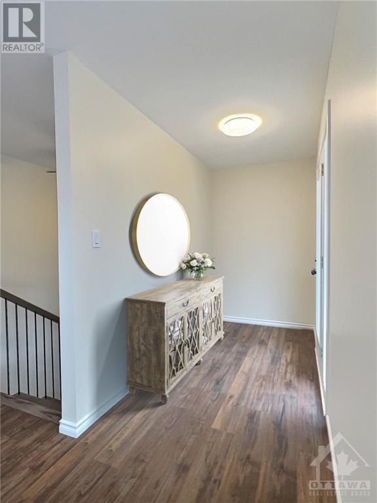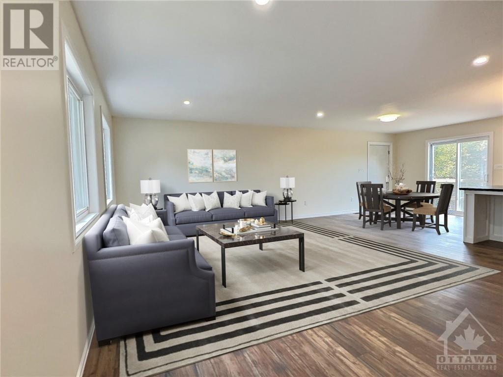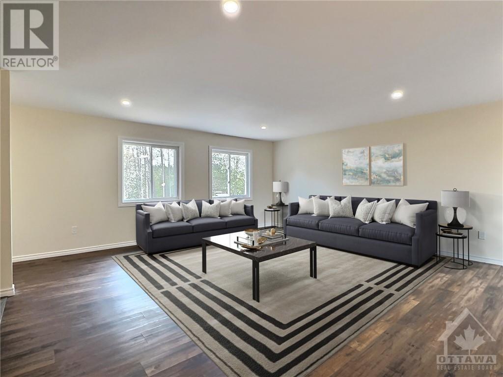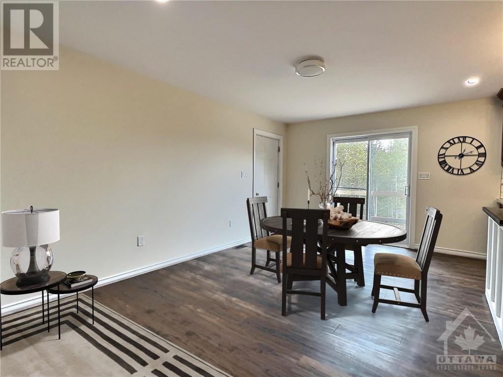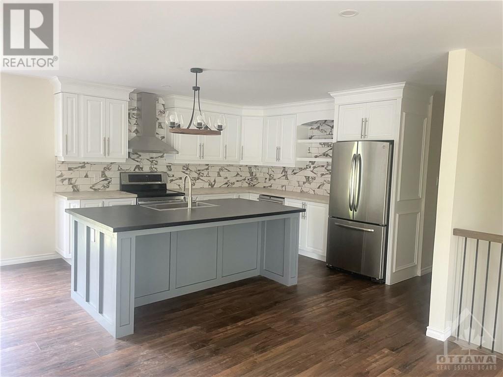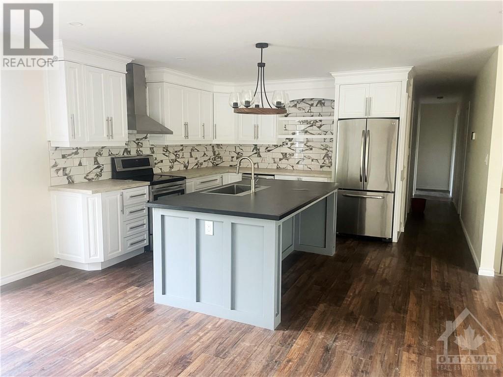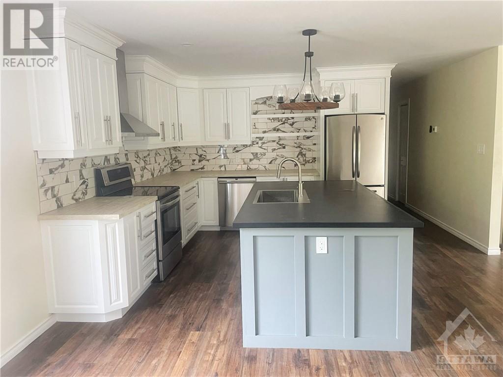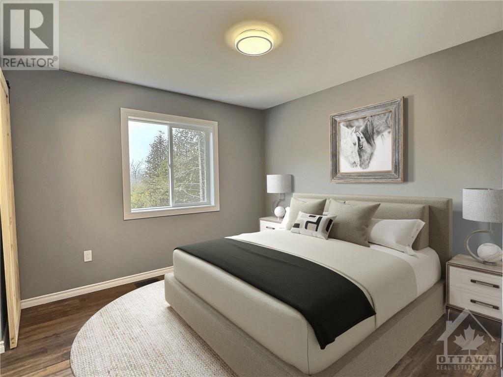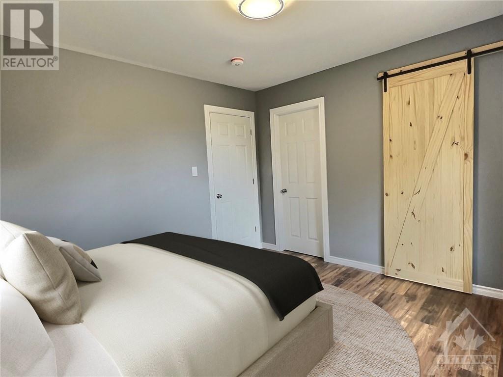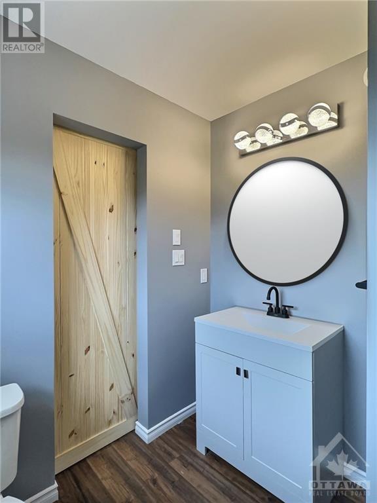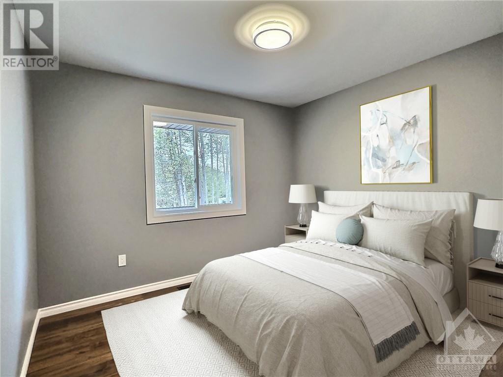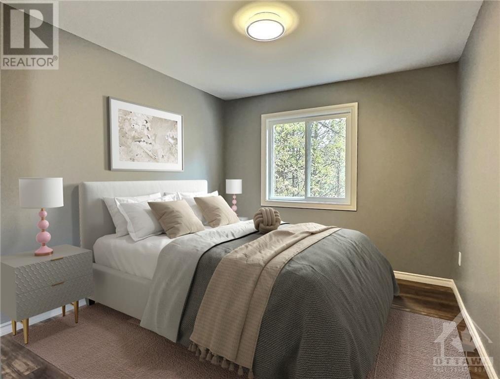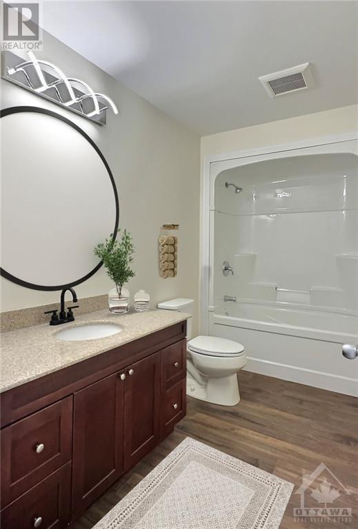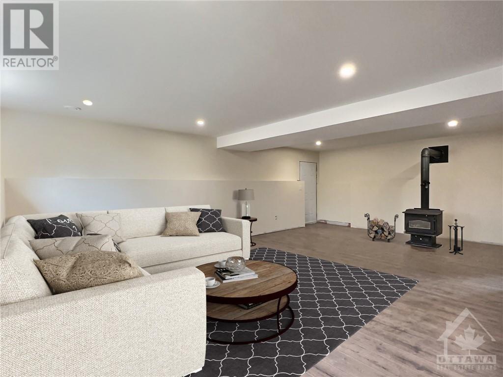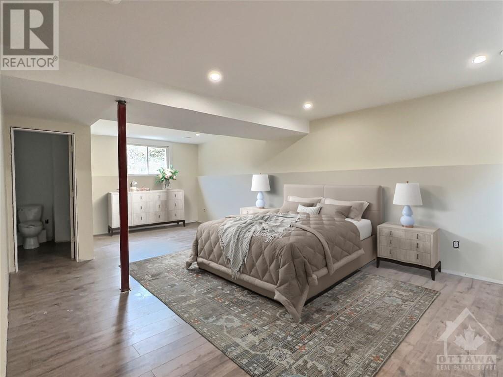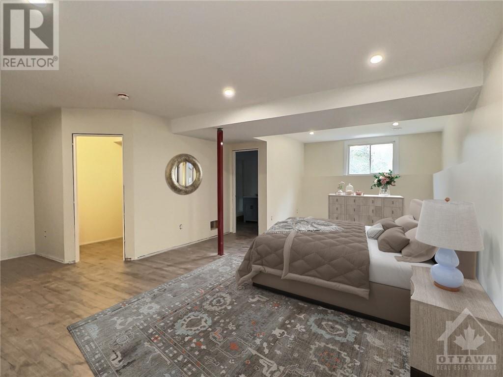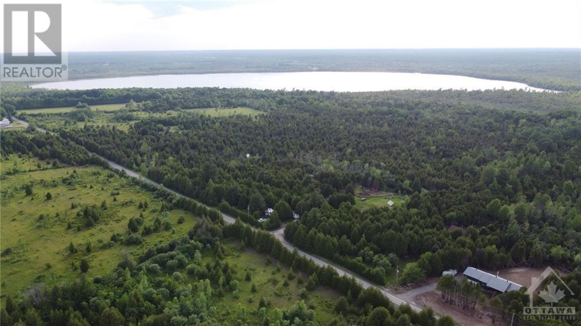11646 Rocksprings Road North Augusta, Ontario K0G 1R0
$629,900
*Some photos virtually staged* Nestled on 4.9 acres of lush, treed land in scenic countryside, 11646 Rocksprings Road offers modern elegance. Built in 2023, its open-concept bungalow layout seamlessly integrates living, dining, and a pristine white kitchen equipped with stainless steel appliances. Three main floor bedrooms include a primary suite with a 3-piece ensuite, plus a 4-piece bathroom for the rest of the family. Descend the custom staircase to discover a finished basement boasting a family room with a wood stove rough-in, a spacious bedroom with walk-in closet, and a 3-piece bathroom, alongside laundry facilities. Added convenience with access to the garage from both the main level and the lower level. This home is a harmonious blend of comfort and sophistication. (id:19720)
Property Details
| MLS® Number | 1381361 |
| Property Type | Single Family |
| Neigbourhood | Rocksprings |
| Amenities Near By | Water Nearby |
| Community Features | Family Oriented |
| Features | Acreage, Private Setting, Treed, Wooded Area, Automatic Garage Door Opener |
| Parking Space Total | 10 |
Building
| Bathroom Total | 3 |
| Bedrooms Above Ground | 3 |
| Bedrooms Below Ground | 1 |
| Bedrooms Total | 4 |
| Appliances | Refrigerator, Dishwasher, Hood Fan, Stove |
| Architectural Style | Bungalow |
| Basement Development | Finished |
| Basement Type | Full (finished) |
| Constructed Date | 2023 |
| Construction Style Attachment | Detached |
| Cooling Type | None |
| Exterior Finish | Siding |
| Flooring Type | Vinyl |
| Foundation Type | Block |
| Heating Fuel | Propane |
| Heating Type | Forced Air |
| Stories Total | 1 |
| Type | House |
| Utility Water | Drilled Well |
Parking
| Attached Garage | |
| Inside Entry | |
| Oversize | |
| Gravel |
Land
| Acreage | Yes |
| Land Amenities | Water Nearby |
| Sewer | Septic System |
| Size Depth | 1349 Ft ,6 In |
| Size Frontage | 163 Ft ,11 In |
| Size Irregular | 4.96 |
| Size Total | 4.96 Ac |
| Size Total Text | 4.96 Ac |
| Zoning Description | Residential |
Rooms
| Level | Type | Length | Width | Dimensions |
|---|---|---|---|---|
| Lower Level | Family Room | 26'9" x 16'3" | ||
| Lower Level | Bedroom | 26'9" x 21'0" | ||
| Lower Level | 3pc Bathroom | 9'3" x 7'0" | ||
| Main Level | Kitchen | 12'8" x 14'3" | ||
| Main Level | Living Room | 27'4" x 12'7" | ||
| Main Level | Dining Room | 10'8" x 14'3" | ||
| Main Level | Primary Bedroom | 11'5" x 10'7" | ||
| Main Level | Bedroom | 10'8" x 12'3" | ||
| Main Level | Bedroom | 9'9" x 12'3" | ||
| Main Level | 3pc Ensuite Bath | 7'7" x 6'0" | ||
| Main Level | 4pc Bathroom | 10'8" x 5'6" |
https://www.realtor.ca/real-estate/26616604/11646-rocksprings-road-north-augusta-rocksprings
Interested?
Contact us for more information
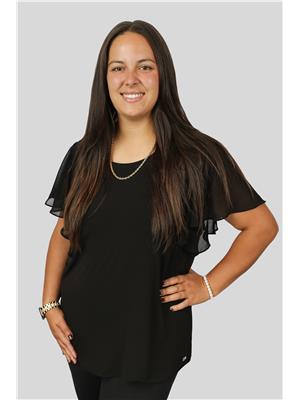
Kaleigh Duchene
Salesperson
www.realtybyk.com/
700 Eagleson Road, Suite 105
Ottawa, Ontario K2M 2G9
(613) 663-2720
(613) 592-9701
www.hallmarkottawa.com/

Brandy Burns
Salesperson
www.brandyburns.ca/
700 Eagleson Road, Suite 105
Ottawa, Ontario K2M 2G9
(613) 663-2720
(613) 592-9701
www.hallmarkottawa.com/


