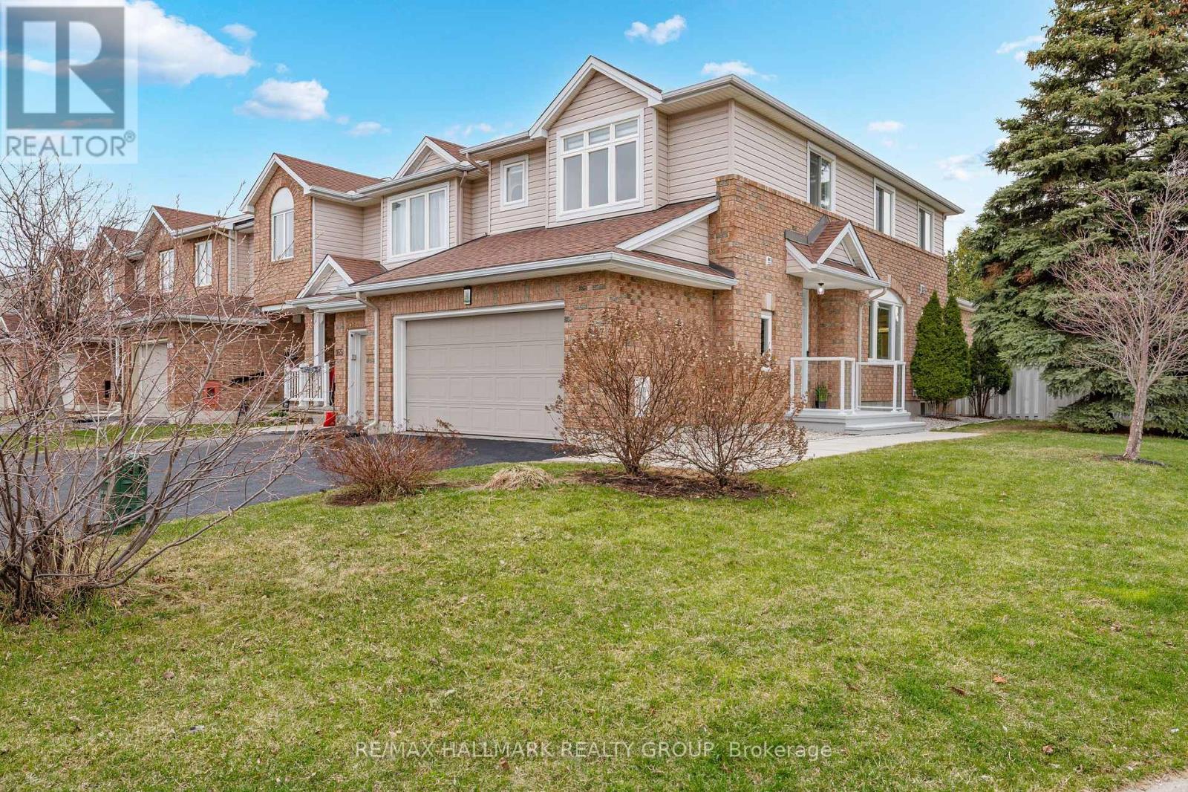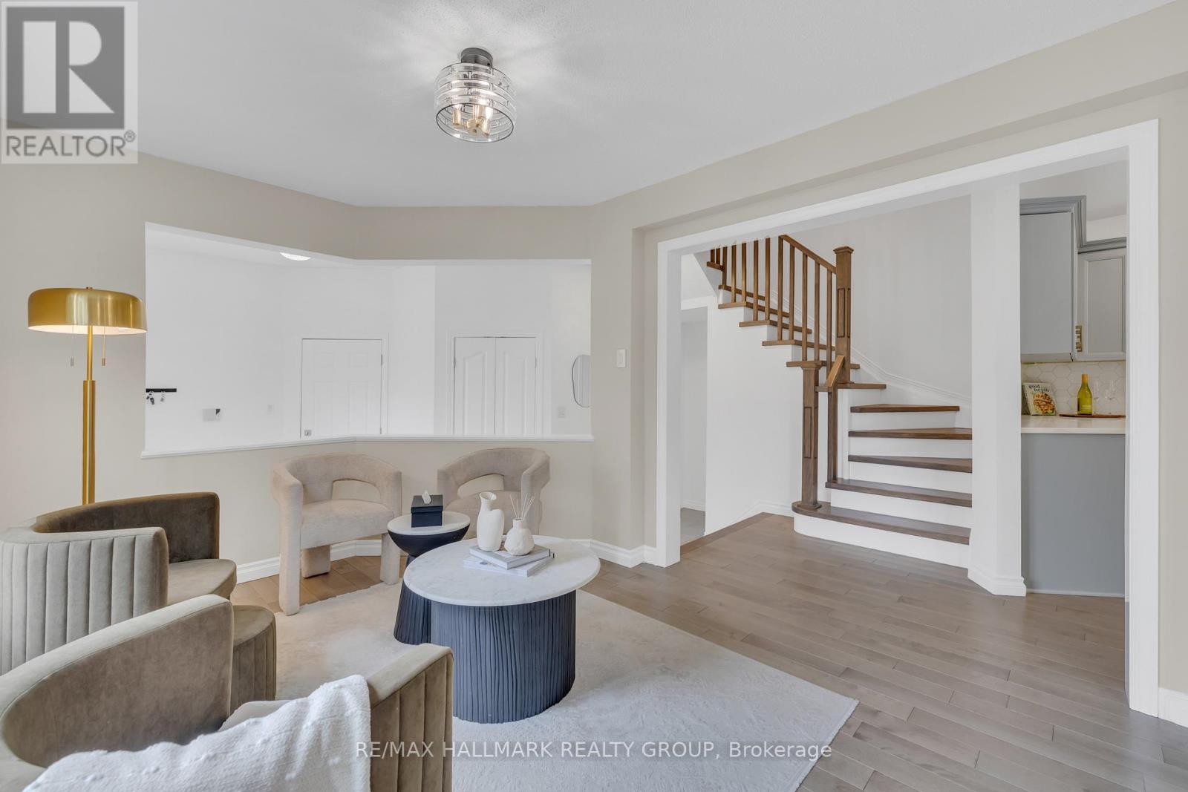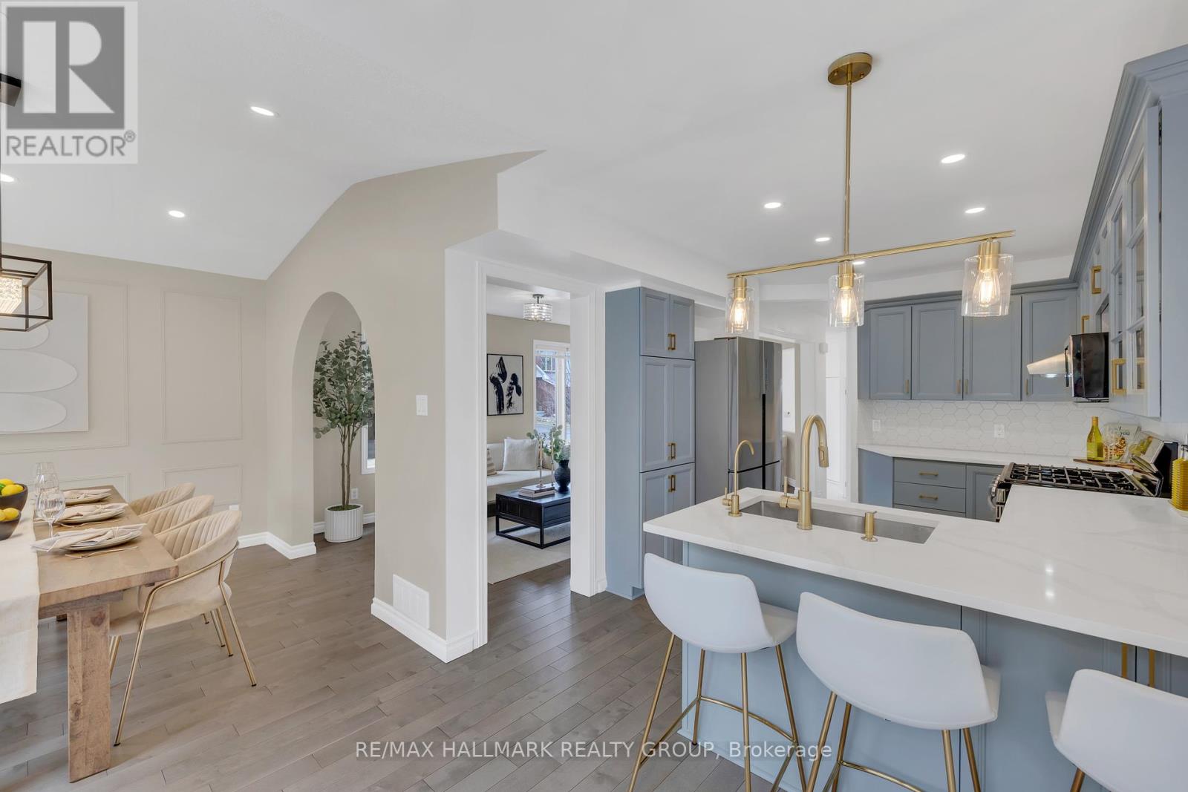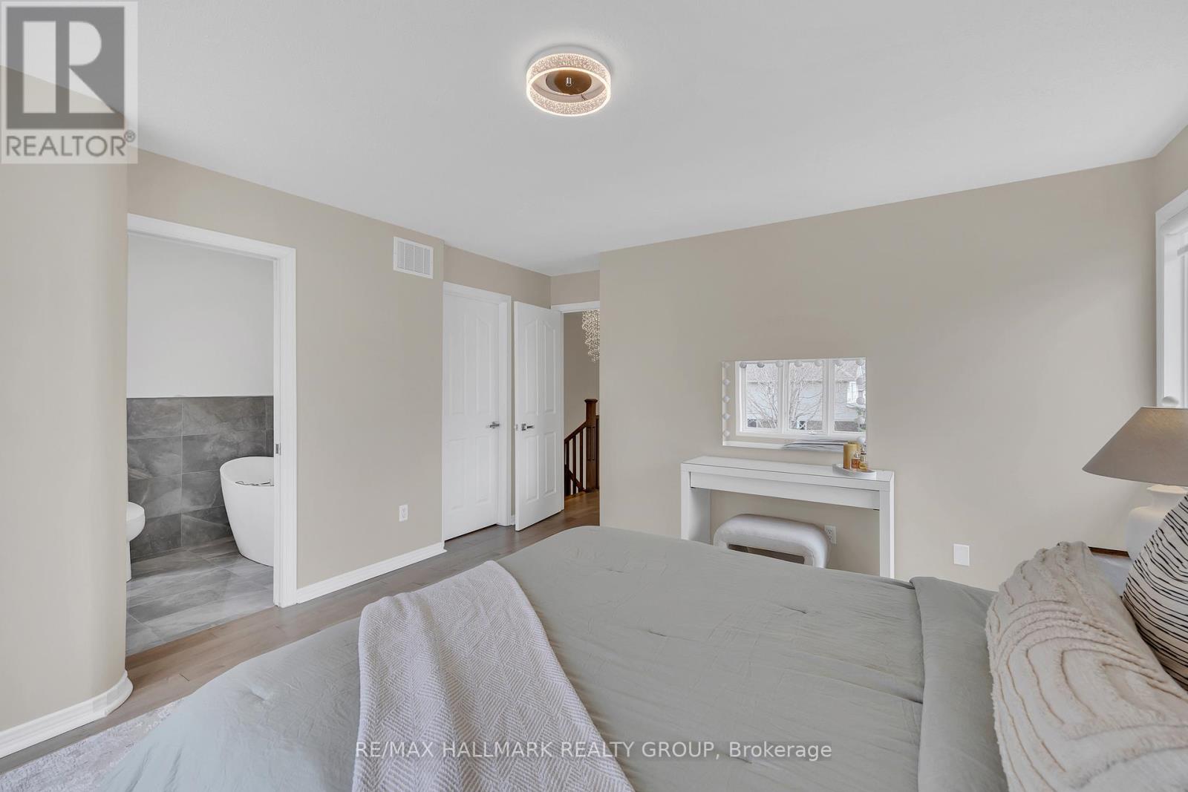1167 Marchant Drive Ottawa, Ontario K4A 4A7
$798,000
Welcome to this stunning end-unit townhome on a premium corner lot with a double garage, nestled in the heart of Avalon, one of Orléans' most vibrant and sought-after communities. Thoughtfully designed with luxury finishes, hardwood flooring, and upgrades throughout, this home perfectly combines style and functionality. Boasting 3 spacious bedrooms, 4 beautifully finished bathrooms, and a fully finished basement, this home offers exceptional space for both comfortable living and entertaining. Step into the oversized foyer adorned with sleek, modern tile, leading into an impressive main level filled with natural light and gleaming hardwood floors. At the heart of the home is the chef's kitchen - an absolute showstopper - featuring quartz countertops, elegant cabinetry, stainless steel appliances, and a gas stove. The dining area stuns with soaring cathedral ceiling and a cozy fireplace, setting the stage for memorable family meals and celebrations. Two separate living areas on the main level provide comfort and versatility. The elegant hardwood staircase leads to a second level entirely finished with hardwood flooring. The spacious primary suite offers a true retreat, complete with a walk-in closet and a luxurious upgraded ensuite. Two additional bedrooms share a beautifully updated main bath, perfect for growing families or guests. The fully finished basement adds even more versatility with a gas fireplace, pot lights, and a full bathroom with a shower. Outside, enjoy a private, oversized backyard framed by mature cedar trees, perfect for relaxing, gardening, or BBQs. Nestled in a family-friendly neighbourhood, this home offers a prime location just minutes from top-rated schools, scenic trails, parks, shopping, public transit, and all major amenities. Enjoy easy access to Place d'Orléans Shopping Centre, Ray Friel Recreation Complex, and Petrie Island Beach. A rare opportunity in a prime location! The basement photo is virtually staged. (id:19720)
Property Details
| MLS® Number | X12109544 |
| Property Type | Single Family |
| Community Name | 1118 - Avalon East |
| Amenities Near By | Park, Public Transit, Schools |
| Features | Irregular Lot Size, Carpet Free |
| Parking Space Total | 6 |
Building
| Bathroom Total | 4 |
| Bedrooms Above Ground | 3 |
| Bedrooms Total | 3 |
| Age | 16 To 30 Years |
| Amenities | Fireplace(s) |
| Appliances | Garage Door Opener Remote(s), Central Vacuum, Dishwasher, Dryer, Hood Fan, Stove, Washer, Refrigerator |
| Basement Development | Finished |
| Basement Type | Full (finished) |
| Construction Style Attachment | Attached |
| Cooling Type | Central Air Conditioning |
| Exterior Finish | Brick, Vinyl Siding |
| Fireplace Present | Yes |
| Fireplace Total | 2 |
| Foundation Type | Poured Concrete |
| Half Bath Total | 1 |
| Heating Fuel | Natural Gas |
| Heating Type | Forced Air |
| Stories Total | 2 |
| Size Interior | 1,500 - 2,000 Ft2 |
| Type | Row / Townhouse |
| Utility Water | Municipal Water |
Parking
| Attached Garage | |
| Garage | |
| Inside Entry |
Land
| Acreage | No |
| Fence Type | Fenced Yard |
| Land Amenities | Park, Public Transit, Schools |
| Sewer | Sanitary Sewer |
| Size Depth | 111 Ft ,7 In |
| Size Frontage | 36 Ft ,2 In |
| Size Irregular | 36.2 X 111.6 Ft |
| Size Total Text | 36.2 X 111.6 Ft |
| Zoning Description | R3y[708] |
Rooms
| Level | Type | Length | Width | Dimensions |
|---|---|---|---|---|
| Second Level | Bathroom | 1.595 m | 3.518 m | 1.595 m x 3.518 m |
| Second Level | Primary Bedroom | 4.163 m | 4.541 m | 4.163 m x 4.541 m |
| Second Level | Bedroom 2 | 3.093 m | 3.893 m | 3.093 m x 3.893 m |
| Second Level | Bedroom 3 | 3.481 m | 3.208 m | 3.481 m x 3.208 m |
| Second Level | Bathroom | 1.991 m | 3.082 m | 1.991 m x 3.082 m |
| Basement | Recreational, Games Room | 9.848 m | 3.475 m | 9.848 m x 3.475 m |
| Basement | Bathroom | 1.901 m | 1.951 m | 1.901 m x 1.951 m |
| Basement | Laundry Room | 2.093 m | 1.886 m | 2.093 m x 1.886 m |
| Main Level | Foyer | 2.981 m | 2.265 m | 2.981 m x 2.265 m |
| Main Level | Living Room | 6.789 m | 3.015 m | 6.789 m x 3.015 m |
| Main Level | Dining Room | 3.106 m | 3.711 m | 3.106 m x 3.711 m |
| Main Level | Kitchen | 2.796 m | 3.641 m | 2.796 m x 3.641 m |
| Main Level | Eating Area | 2.796 m | 2.077 m | 2.796 m x 2.077 m |
Utilities
| Sewer | Installed |
https://www.realtor.ca/real-estate/28227974/1167-marchant-drive-ottawa-1118-avalon-east
Contact Us
Contact us for more information

Farzin Hadisy
Salesperson
agentfarzin.com/
www.facebook.com/AgentFarzin/
www.linkedin.com/in/farzinhadisy/
610 Bronson Avenue
Ottawa, Ontario K1S 4E6
(613) 236-5959
(613) 236-1515
www.hallmarkottawa.com/




















































