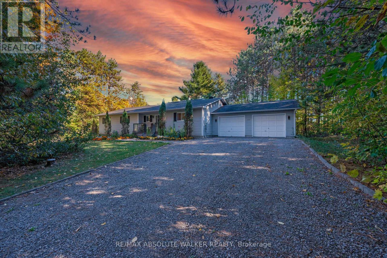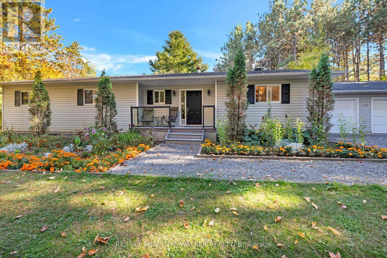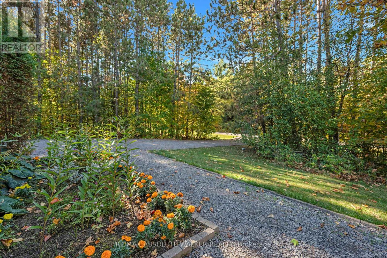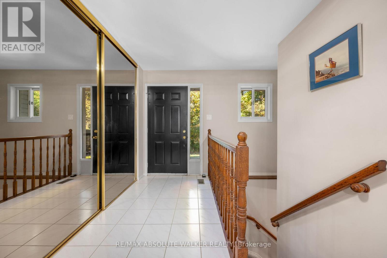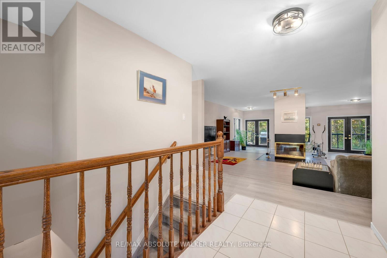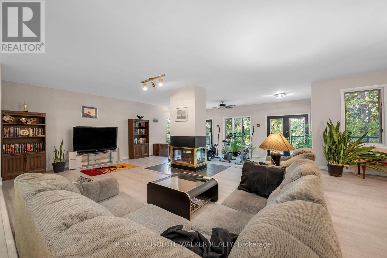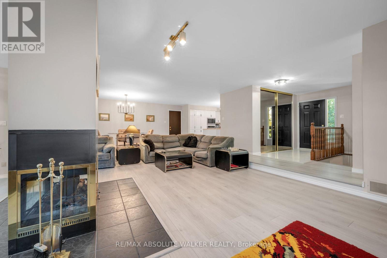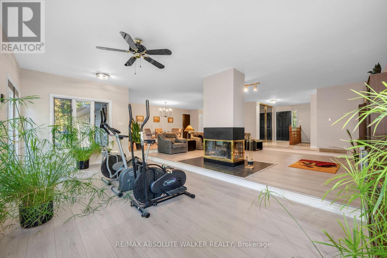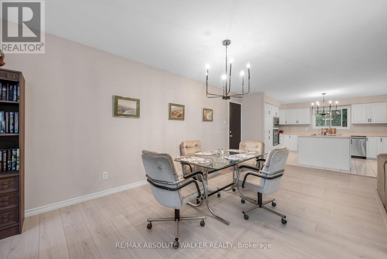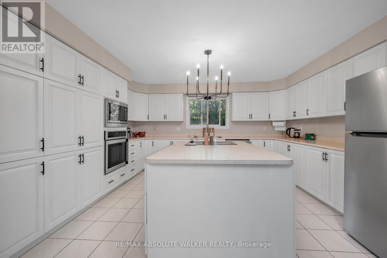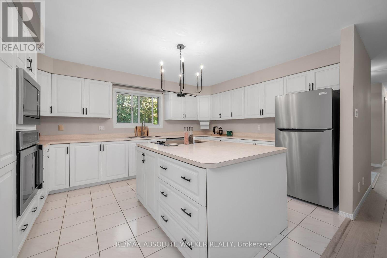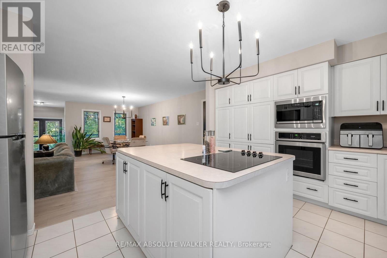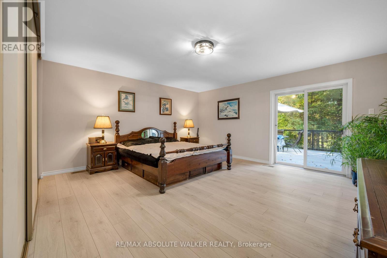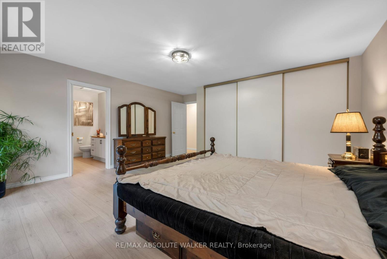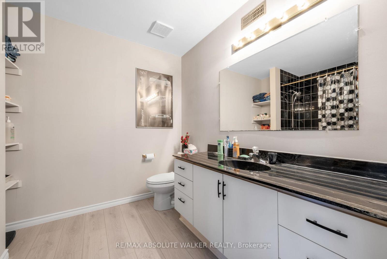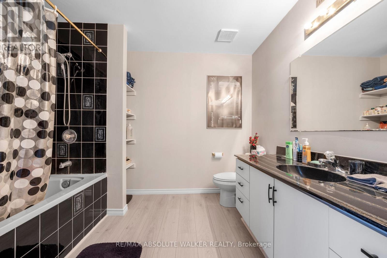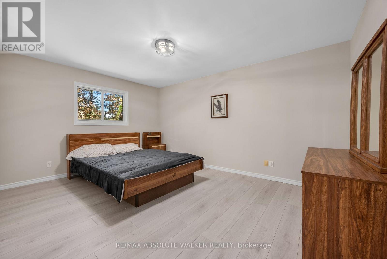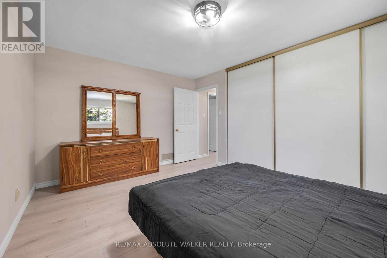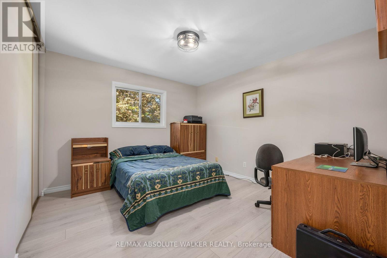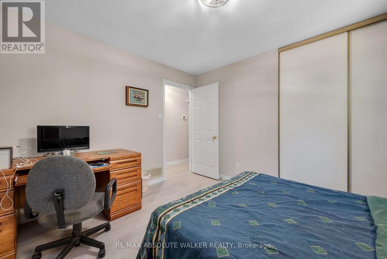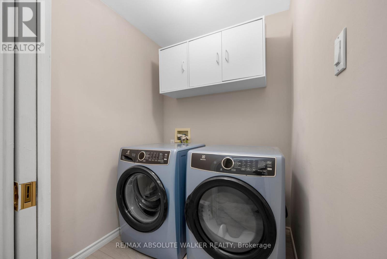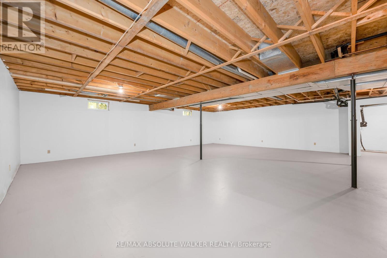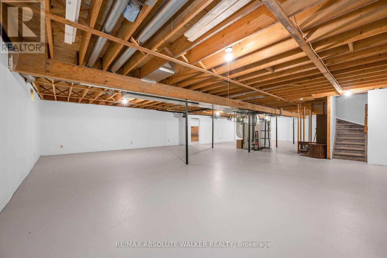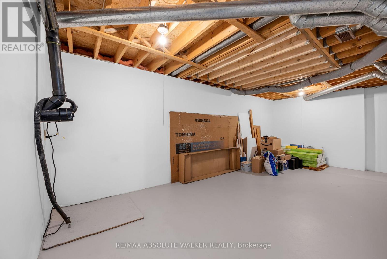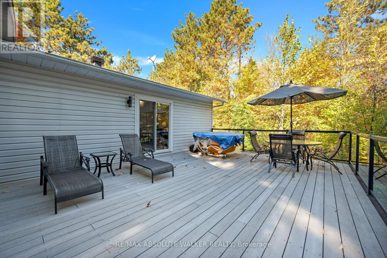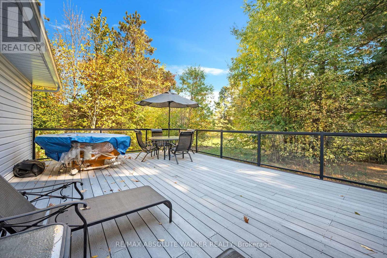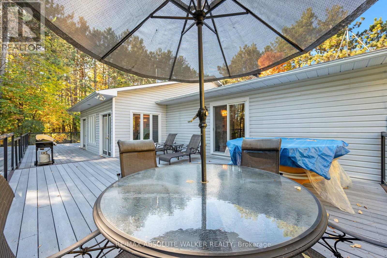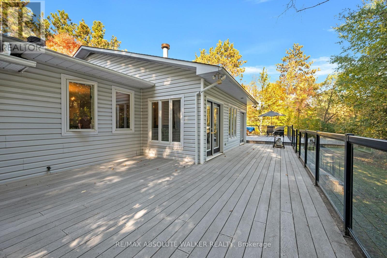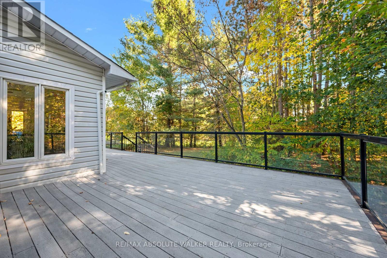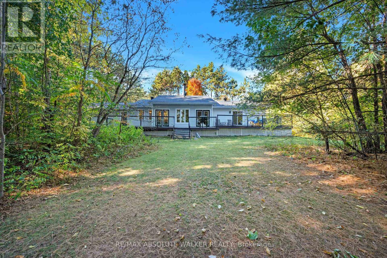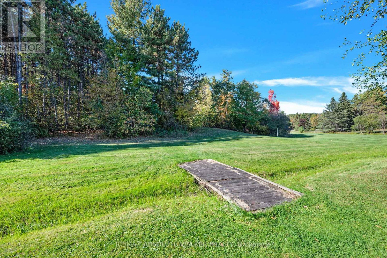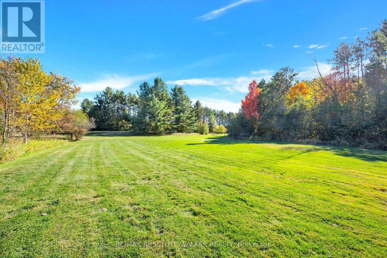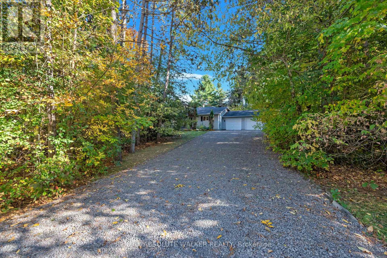117 Plantation Drive Ottawa, Ontario K0A 3M0
$825,000
Welcome to 117 Plantation Drive in Woodlawn, a beautifully maintained 3-bedroom, 2-bathroom bungalow set on just under 3 acres of tranquil land. Surrounded by mature trees, this property offers exceptional privacy and a serene setting while still being part of a growing family-oriented neighborhood. Step inside to discover a bright open-concept living room anchored by a stunning four-sided glass fireplace, the true heart of the home and a perfect gathering space for family and friends. The home has been lovingly cared for by the same owner for over 30 years, with numerous updates throughout that blend comfort, function, and pride of ownership. An efficient geothermal system provides both heating and cooling, paired with a private well and septic system, meaning the only utility cost is hydro .Outdoors, you'll find a wrap-around composite deck with sleek glass railings, offering an ideal space to relax and take in the peaceful surroundings. The property is beautifully landscaped with a welcoming front garden, open spaces to explore, and wooded areas that provide both beauty and privacy. An oversized 2-car garage adds even more value, perfect for a workshop, hobby space, or additional storage. The location is hard to beat, school buses service the area, and the highly regarded Stonecrest Elementary School is just 2 minutes away, making it perfect for young families. This is a community where residents enjoy the best of both worlds, the space and freedom of country living with the support of a welcoming neighborhood. With its acreage, standout features, and unbeatable location, this property offers a rare opportunity to enjoy a private retreat while being close to schools, amenities, and the vibrant growth of the Woodlawn area. (id:19720)
Property Details
| MLS® Number | X12439442 |
| Property Type | Single Family |
| Community Name | 9404 - Fitzroy Ward (South East) |
| Parking Space Total | 10 |
Building
| Bathroom Total | 2 |
| Bedrooms Above Ground | 3 |
| Bedrooms Total | 3 |
| Amenities | Fireplace(s) |
| Appliances | Cooktop, Dishwasher, Dryer, Microwave, Oven, Washer, Refrigerator |
| Architectural Style | Bungalow |
| Basement Development | Unfinished |
| Basement Type | Full (unfinished) |
| Construction Style Attachment | Detached |
| Exterior Finish | Vinyl Siding |
| Fireplace Present | Yes |
| Fireplace Total | 1 |
| Foundation Type | Poured Concrete |
| Heating Type | Forced Air |
| Stories Total | 1 |
| Size Interior | 2,000 - 2,500 Ft2 |
| Type | House |
| Utility Water | Drilled Well |
Parking
| Attached Garage | |
| No Garage |
Land
| Acreage | No |
| Sewer | Septic System |
| Size Depth | 395 Ft |
| Size Frontage | 319 Ft ,4 In |
| Size Irregular | 319.4 X 395 Ft |
| Size Total Text | 319.4 X 395 Ft |
Rooms
| Level | Type | Length | Width | Dimensions |
|---|---|---|---|---|
| Main Level | Kitchen | 4.62 m | 3.51 m | 4.62 m x 3.51 m |
| Main Level | Dining Room | 6.3 m | 3.25 m | 6.3 m x 3.25 m |
| Main Level | Living Room | 6.55 m | 4.67 m | 6.55 m x 4.67 m |
| Main Level | Solarium | 6.55 m | 3.35 m | 6.55 m x 3.35 m |
| Main Level | Laundry Room | 1.78 m | 1.78 m | 1.78 m x 1.78 m |
| Main Level | Bedroom | 4.72 m | 3.51 m | 4.72 m x 3.51 m |
| Main Level | Bedroom | 3.45 m | 3.71 m | 3.45 m x 3.71 m |
| Main Level | Primary Bedroom | 4.62 m | 5.03 m | 4.62 m x 5.03 m |
https://www.realtor.ca/real-estate/28939983/117-plantation-drive-ottawa-9404-fitzroy-ward-south-east
Contact Us
Contact us for more information

Geoff Walker
Salesperson
www.walkerottawa.com/
www.facebook.com/walkerottawa/
twitter.com/walkerottawa?lang=en
238 Argyle Ave Unit A
Ottawa, Ontario K2P 1B9
(613) 422-2055
(613) 721-5556
www.walkerottawa.com/

Tyler Posadovsky
Salesperson
238 Argyle Ave Unit A
Ottawa, Ontario K2P 1B9
(613) 422-2055
(613) 721-5556
www.walkerottawa.com/


