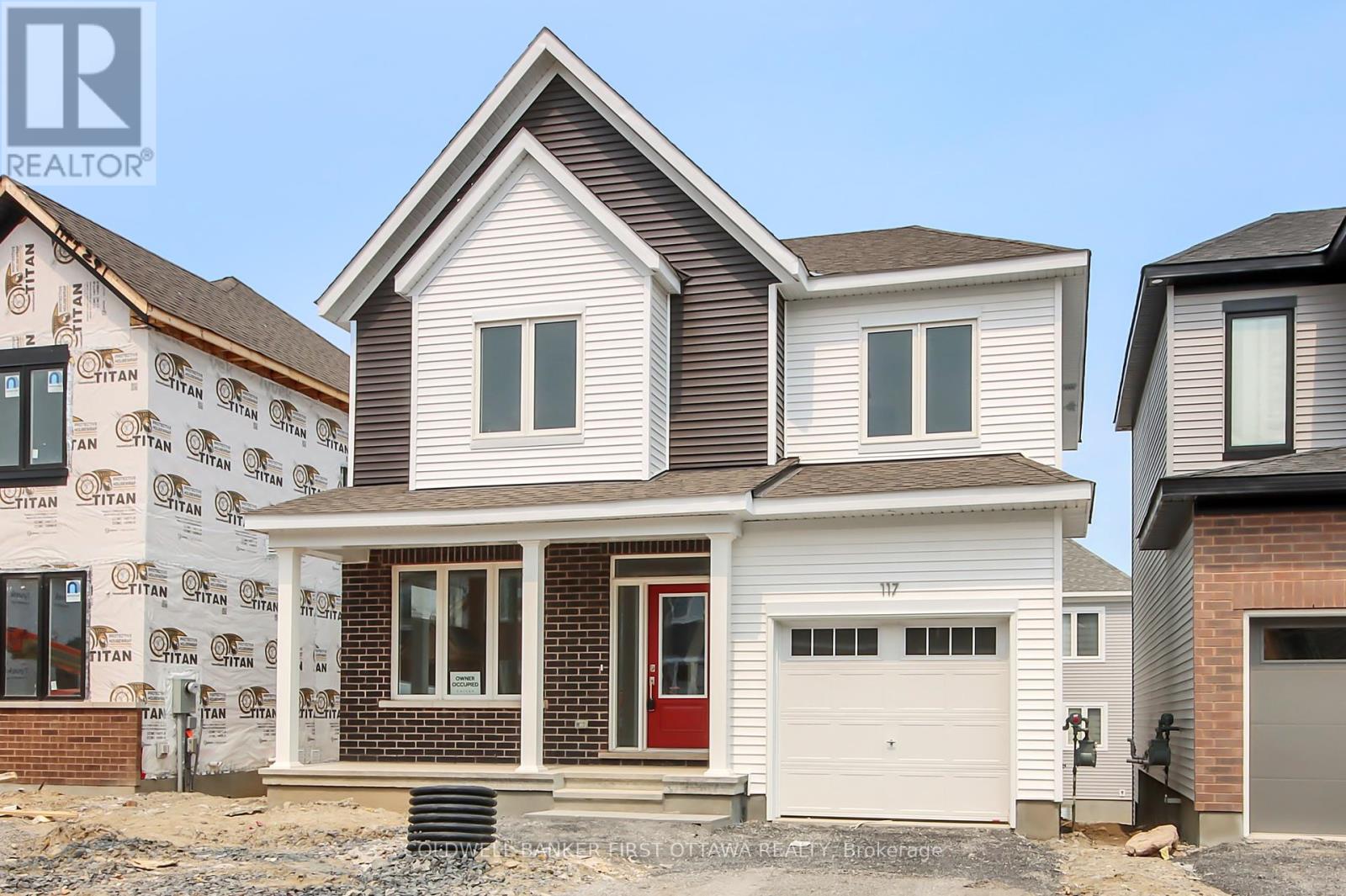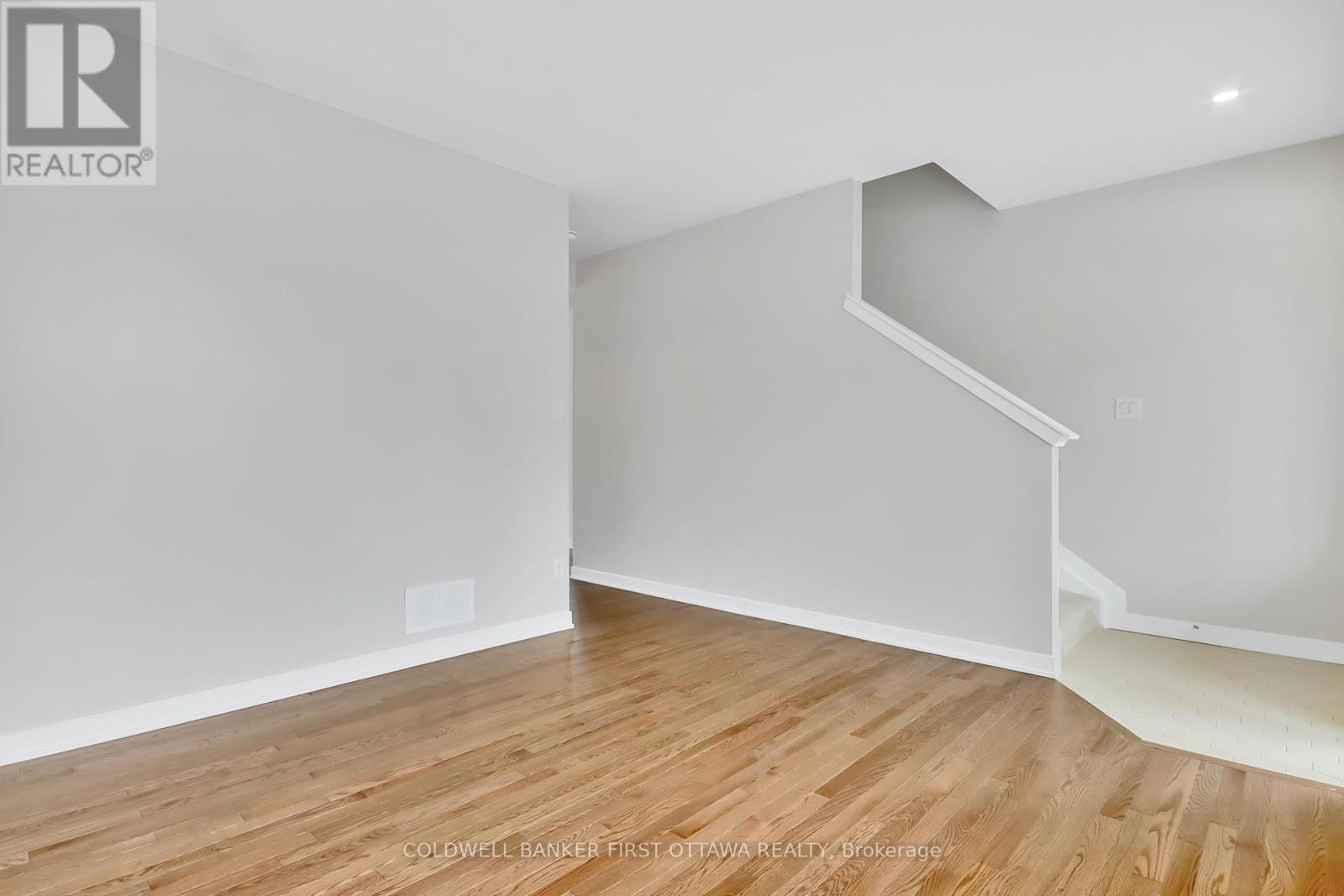117 Rugosa Street Ottawa, Ontario K0A 2E0
$834,999
Welcome to this beautifully upgraded 3-bedroom, 4-bathroom home in the highly sought-after community of The Ridge in Half Moon Bay. Designed for both comfort and style, this modern, impeccably maintained property features a bright, open-concept layout with large lookout basement windows that flood the space with natural light.The main floor boasts a cozy fireplace in the living room perfect for relaxing evenings and a contemporary kitchen ideal for entertaining. Upstairs, enjoy the convenience of second-floor laundry and a spacious primary suite complete with a luxurious 4-piece ensuite.With thoughtful upgrades throughout, this clean, move-in-ready home offers a rare blend of function and sophistication in a family-friendly neighbourhood close to parks, schools, and amenities. OPEN HOUSE MAY 4, 2-4PM ** This is a linked property.** (id:19720)
Open House
This property has open houses!
2:00 pm
Ends at:4:00 pm
Property Details
| MLS® Number | X12121201 |
| Property Type | Single Family |
| Community Name | 7711 - Barrhaven - Half Moon Bay |
| Parking Space Total | 2 |
Building
| Bathroom Total | 10 |
| Bedrooms Above Ground | 3 |
| Bedrooms Total | 3 |
| Age | 0 To 5 Years |
| Amenities | Fireplace(s) |
| Appliances | Water Heater - Tankless, Water Meter, Dryer, Hood Fan, Stove, Washer, Refrigerator |
| Basement Development | Finished |
| Basement Type | Full (finished) |
| Construction Style Attachment | Detached |
| Cooling Type | Central Air Conditioning, Air Exchanger |
| Exterior Finish | Brick, Vinyl Siding |
| Fireplace Present | Yes |
| Fireplace Total | 1 |
| Flooring Type | Hardwood |
| Foundation Type | Poured Concrete |
| Half Bath Total | 2 |
| Heating Fuel | Natural Gas |
| Heating Type | Forced Air |
| Stories Total | 2 |
| Size Interior | 1,500 - 2,000 Ft2 |
| Type | House |
| Utility Water | Municipal Water |
Parking
| Attached Garage | |
| Garage |
Land
| Acreage | No |
| Sewer | Sanitary Sewer |
| Size Depth | 69 Ft ,9 In |
| Size Frontage | 35 Ft |
| Size Irregular | 35 X 69.8 Ft |
| Size Total Text | 35 X 69.8 Ft |
Rooms
| Level | Type | Length | Width | Dimensions |
|---|---|---|---|---|
| Second Level | Bathroom | 2 m | 2 m | 2 m x 2 m |
| Second Level | Bedroom | 3.91 m | 4.31 m | 3.91 m x 4.31 m |
| Second Level | Bedroom 2 | 3.14 m | 3.75 m | 3.14 m x 3.75 m |
| Second Level | Bedroom 3 | 3.68 m | 3.04 m | 3.68 m x 3.04 m |
| Second Level | Bathroom | 2 m | 2 m | 2 m x 2 m |
| Basement | Recreational, Games Room | 6.62 m | 4.72 m | 6.62 m x 4.72 m |
| Main Level | Dining Room | 3.91 m | 3.72 m | 3.91 m x 3.72 m |
| Main Level | Living Room | 5.13 m | 3.75 m | 5.13 m x 3.75 m |
| Main Level | Kitchen | 3.3 m | 4.31 m | 3.3 m x 4.31 m |
| Main Level | Mud Room | 2 m | 2 m | 2 m x 2 m |
| Main Level | Pantry | 2 m | 2 m | 2 m x 2 m |
Utilities
| Cable | Installed |
| Sewer | Installed |
https://www.realtor.ca/real-estate/28253112/117-rugosa-street-ottawa-7711-barrhaven-half-moon-bay
Contact Us
Contact us for more information
Kyle Singhal
Broker
0.147.50.247/
proptx_import/
877 Shefford Road, Suite 100
Ottawa, Ontario K1J 8H9
(613) 749-5000
(613) 749-5533










































