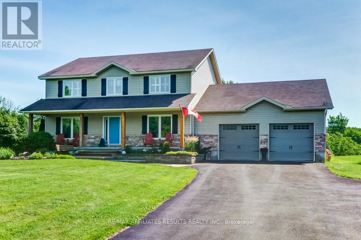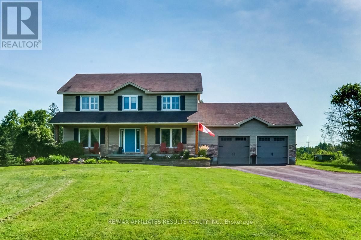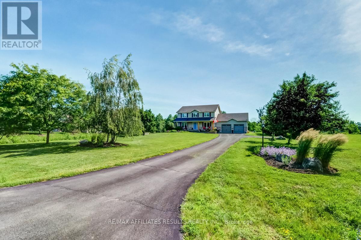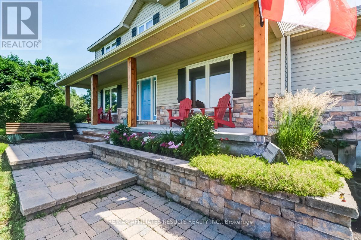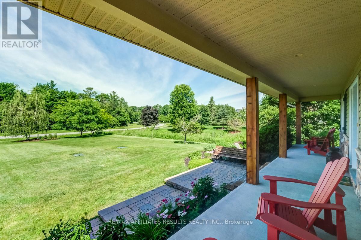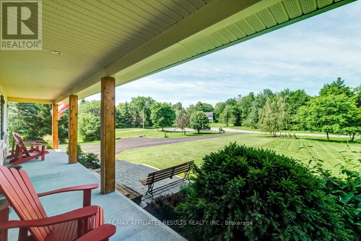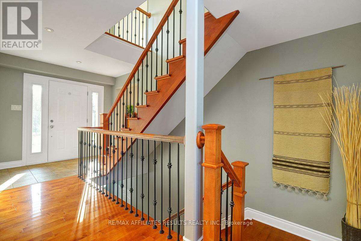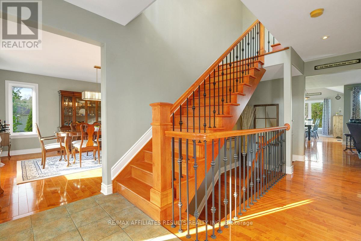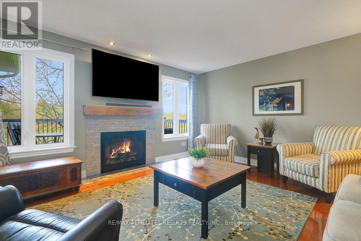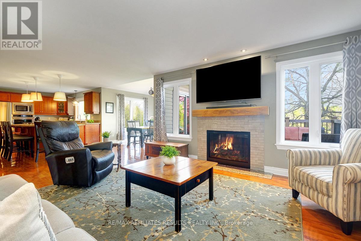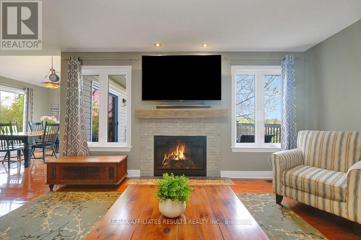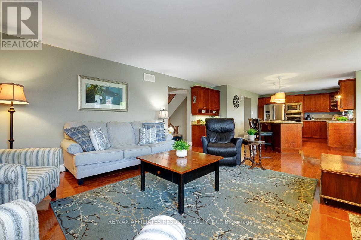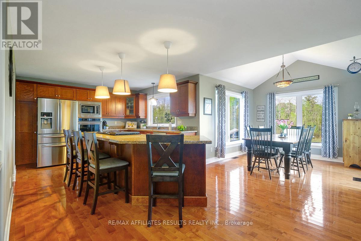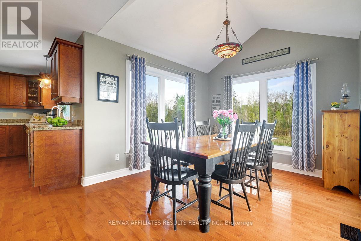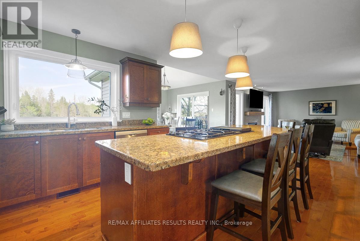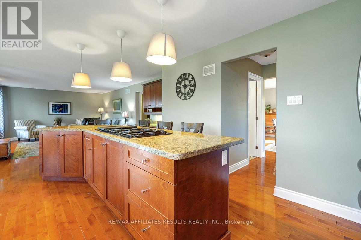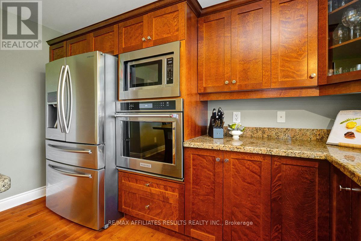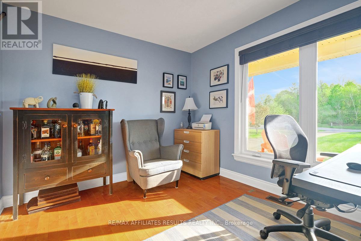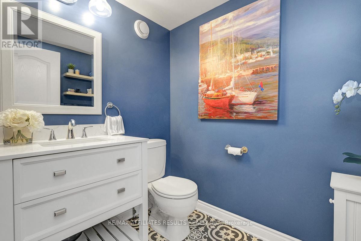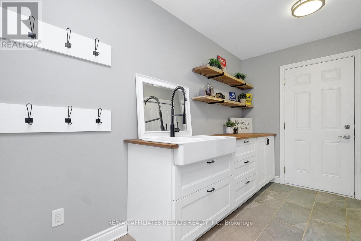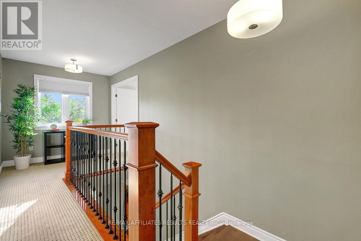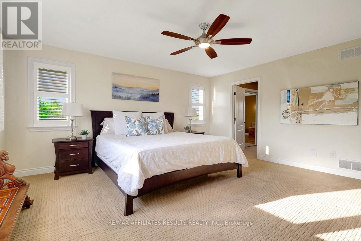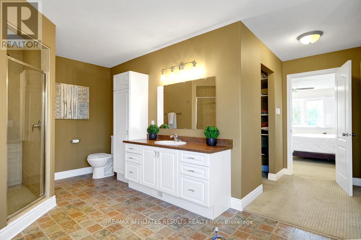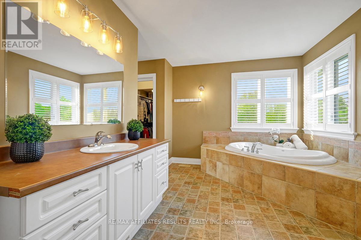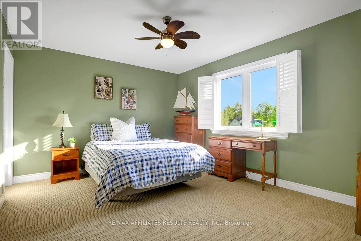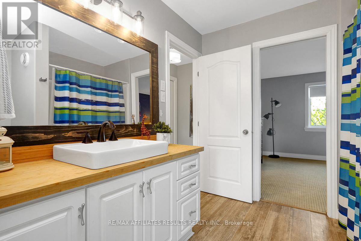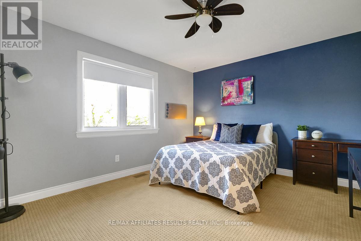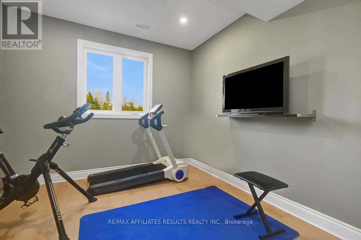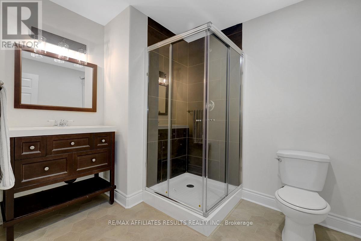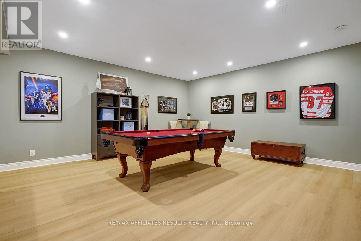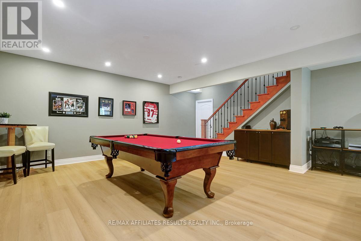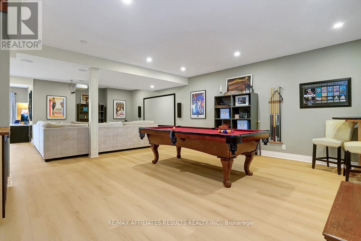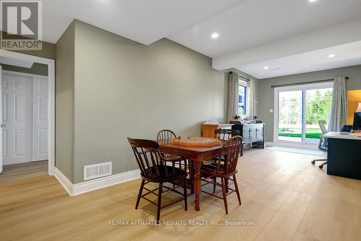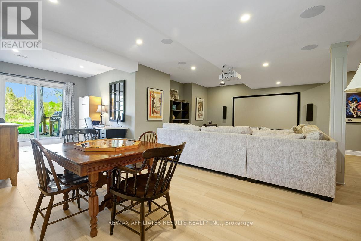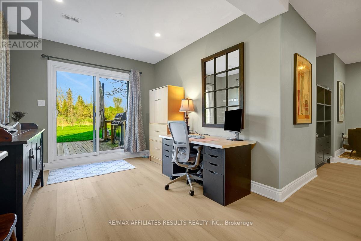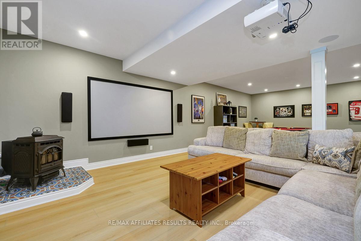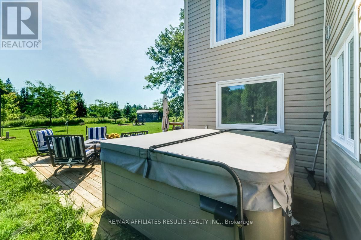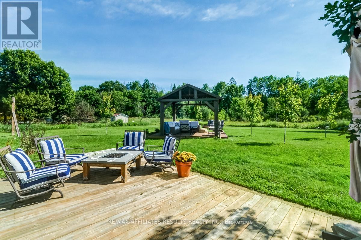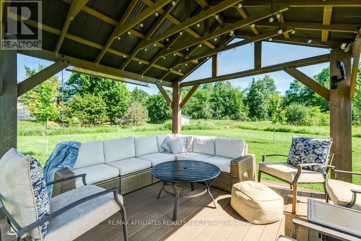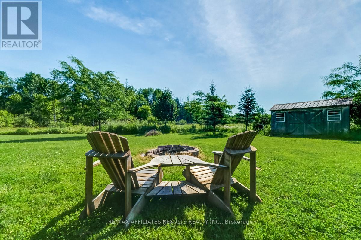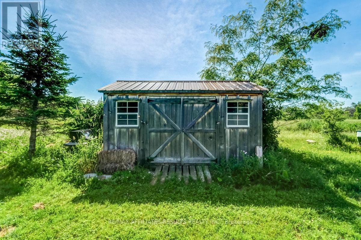117 Scottwood Grove Ottawa, Ontario K0A 1T0
$1,195,000
Welcome to 117 Scottwood Grove, a custom-built 4-bedroom, 3.5-bath family home tucked away on a quiet cul-de-sac in Kerscott Heights. Surrounded by nature and set on a large, private lot, this home offers the perfect blend of peaceful living and thoughtful design for a growing family. Step inside to find elegant hardwood floors throughout the main level including both staircases, a cozy fireplace in the living room, and a bright kitchen that is a chef's dream. The centre island seats four and features a built-in gas range with griddle. You'll love the stainless steel appliances, built-in oven and microwave, granite countertops and ample prep space. Enjoy casual meals in the breakfast nook or entertain in the formal dining room. WORK FROM HOME? The great sized main floor office is perfect for you. The spacious mud room provides access to the huge oversized double garage with two vehicle doors as well as a side door for lawn tractors or other toys! Upstairs, the spacious primary suite includes a walk-in closet, a second closet, and a spa-like ensuite with soaker tub, separate shower, California shutters and generous vanity storage. Two more large bedrooms each feature their own walk-in closets and share theJack & Jill bath. The finished walk-out basement offers even more space with a 4th bedroom, 3-piece bathroom with shower, and a large rec area complete with projector and screen & a pool table -- perfect for movie nights or entertaining. Outside, the backyard is your private oasis: a patio, separate covered deck, fire pit, shed, and hot tub offer endless ways to relax and enjoy the outdoors. Just a short drive to the shops and amenities of Dunrobin, and only 15 minutes to Kanata, this is your ideal family retreat with the city still within easy reach.New windows installed throughout in 2023. Furnace and AC new in 2022, Eco-flow septic system with new peat moss 2 years ago - nothing left to do but sit back and enjoy! (id:19720)
Property Details
| MLS® Number | X12151380 |
| Property Type | Single Family |
| Community Name | 9304 - Dunrobin Shores |
| Equipment Type | Propane Tank |
| Features | Cul-de-sac, Lane |
| Parking Space Total | 12 |
| Rental Equipment Type | Propane Tank |
| Structure | Porch, Deck, Patio(s) |
Building
| Bathroom Total | 4 |
| Bedrooms Above Ground | 3 |
| Bedrooms Below Ground | 1 |
| Bedrooms Total | 4 |
| Amenities | Canopy, Fireplace(s) |
| Appliances | Hot Tub, Dishwasher, Dryer, Garage Door Opener, Hood Fan, Water Heater, Microwave, Oven, Range, Stove, Washer, Window Coverings, Refrigerator |
| Basement Development | Finished |
| Basement Type | Full (finished) |
| Construction Style Attachment | Detached |
| Cooling Type | Central Air Conditioning |
| Exterior Finish | Vinyl Siding, Stone |
| Fireplace Fuel | Pellet |
| Fireplace Present | Yes |
| Fireplace Total | 1 |
| Fireplace Type | Stove |
| Flooring Type | Hardwood, Tile, Laminate |
| Foundation Type | Poured Concrete |
| Half Bath Total | 1 |
| Heating Fuel | Propane |
| Heating Type | Forced Air |
| Stories Total | 2 |
| Size Interior | 2,500 - 3,000 Ft2 |
| Type | House |
| Utility Water | Drilled Well |
Parking
| Attached Garage | |
| Garage |
Land
| Acreage | No |
| Sewer | Septic System |
| Size Depth | 440 Ft ,8 In |
| Size Frontage | 133 Ft ,3 In |
| Size Irregular | 133.3 X 440.7 Ft |
| Size Total Text | 133.3 X 440.7 Ft |
Rooms
| Level | Type | Length | Width | Dimensions |
|---|---|---|---|---|
| Second Level | Bedroom 2 | 3.62 m | 4.3 m | 3.62 m x 4.3 m |
| Second Level | Bedroom 3 | 3.63 m | 4.29 m | 3.63 m x 4.29 m |
| Second Level | Primary Bedroom | 4.84 m | 4.32 m | 4.84 m x 4.32 m |
| Second Level | Bathroom | 2.53 m | 2.46 m | 2.53 m x 2.46 m |
| Second Level | Bathroom | 2.85 m | 5.01 m | 2.85 m x 5.01 m |
| Basement | Bathroom | 2.21 m | 2.67 m | 2.21 m x 2.67 m |
| Basement | Bedroom 4 | 4.27 m | 3.17 m | 4.27 m x 3.17 m |
| Basement | Recreational, Games Room | 13.16 m | 8.73 m | 13.16 m x 8.73 m |
| Basement | Utility Room | 5.39 m | 4.11 m | 5.39 m x 4.11 m |
| Main Level | Bathroom | 1.9 m | 1.53 m | 1.9 m x 1.53 m |
| Main Level | Eating Area | 3.36 m | 3.05 m | 3.36 m x 3.05 m |
| Main Level | Dining Room | 4.23 m | 4.24 m | 4.23 m x 4.24 m |
| Main Level | Foyer | 1.54 m | 2.63 m | 1.54 m x 2.63 m |
| Main Level | Kitchen | 4.3 m | 4.14 m | 4.3 m x 4.14 m |
| Main Level | Living Room | 4.3 m | 4.14 m | 4.3 m x 4.14 m |
| Main Level | Mud Room | 2.18 m | 4.06 m | 2.18 m x 4.06 m |
| Main Level | Office | 3.24 m | 4.08 m | 3.24 m x 4.08 m |
Utilities
| Cable | Installed |
| Electricity | Installed |
https://www.realtor.ca/real-estate/28318962/117-scottwood-grove-ottawa-9304-dunrobin-shores
Contact Us
Contact us for more information

Jennifer Chamberlain
Broker of Record
www.ottawa-homes.ca/
747 Silver Seven Road Unit 29
Kanata, Ontario K2V 0H2
(613) 457-5000
(613) 482-9111
www.ottawa-homes.ca/

Stephen Burgoin
Salesperson
www.ottawa-homes.ca/
747 Silver Seven Road Unit 29
Kanata, Ontario K2V 0H2
(613) 457-5000
(613) 482-9111
www.ottawa-homes.ca/


