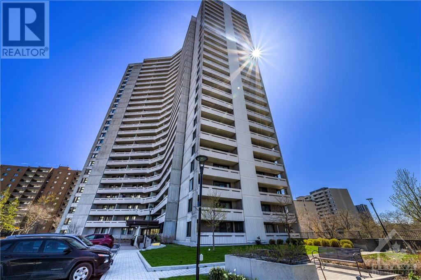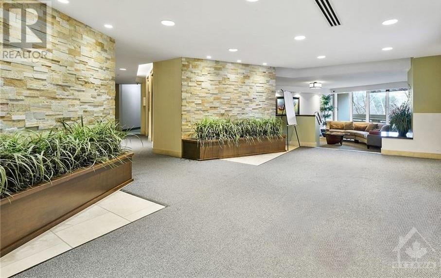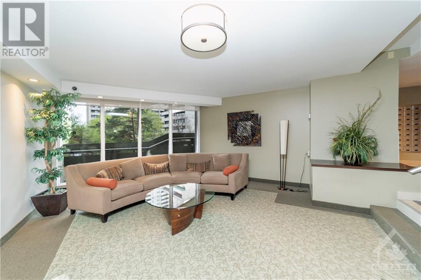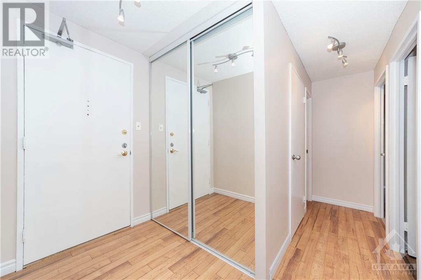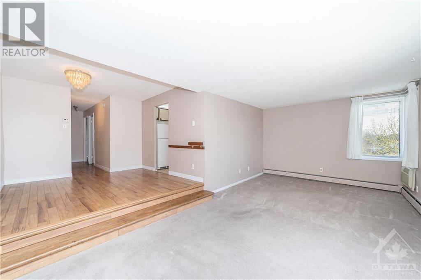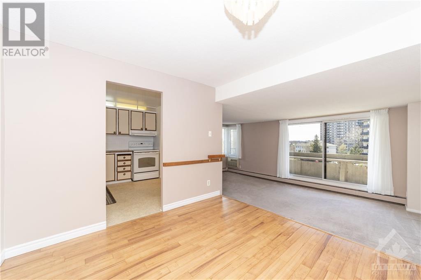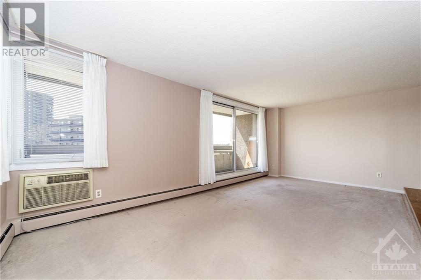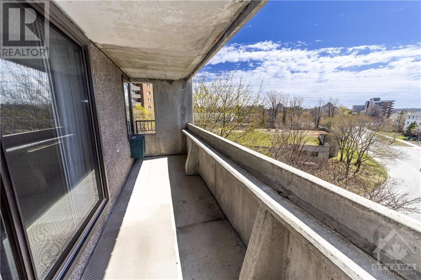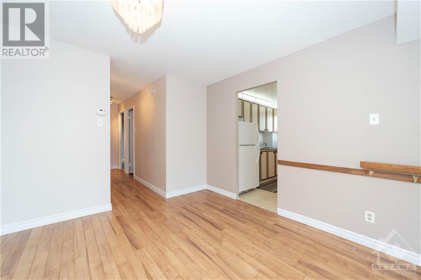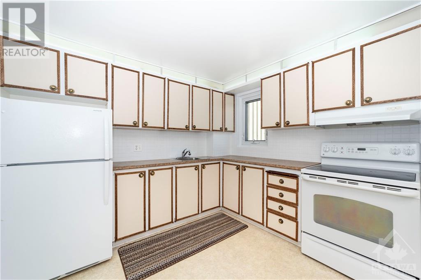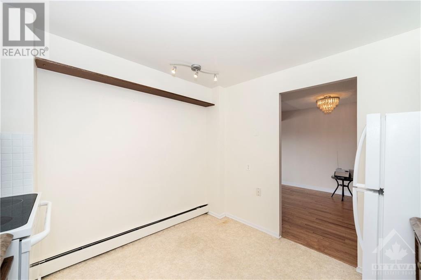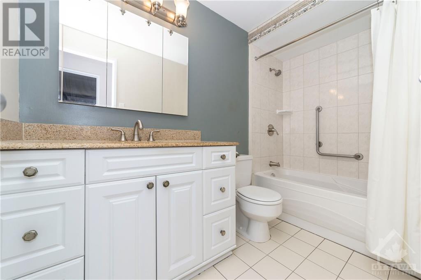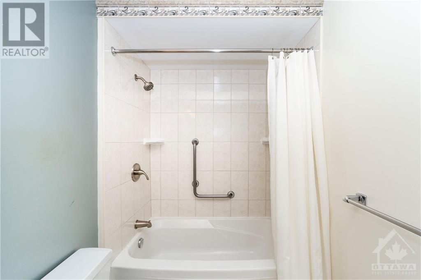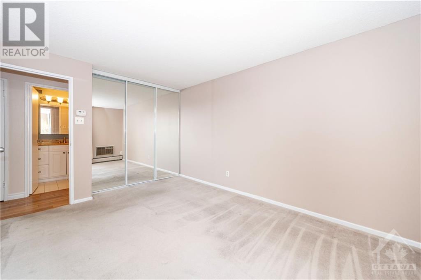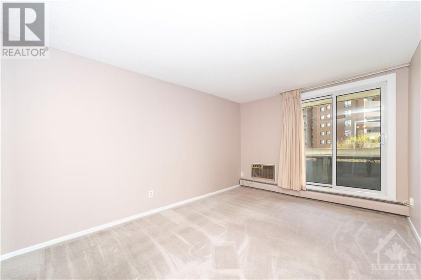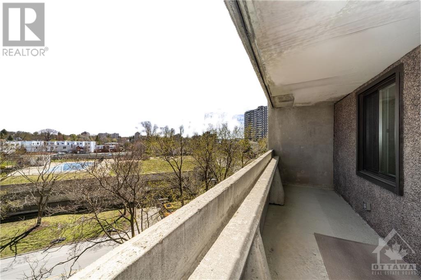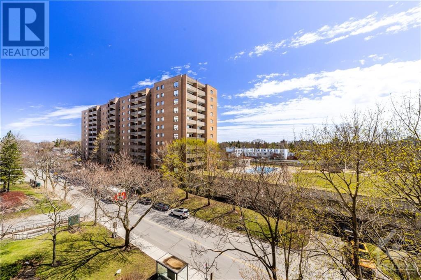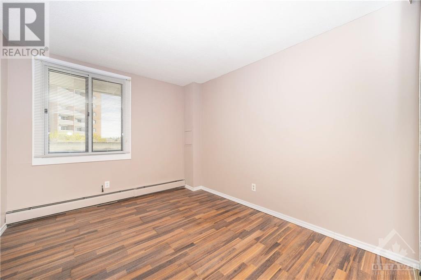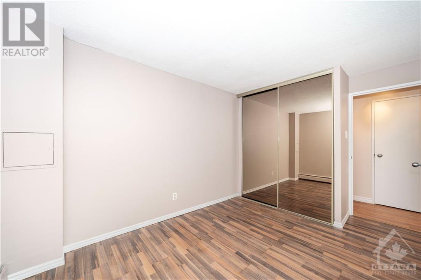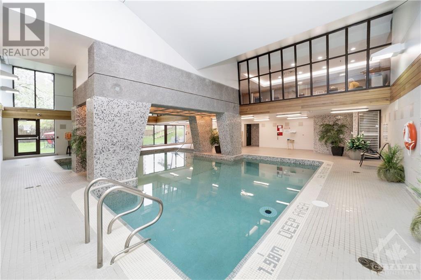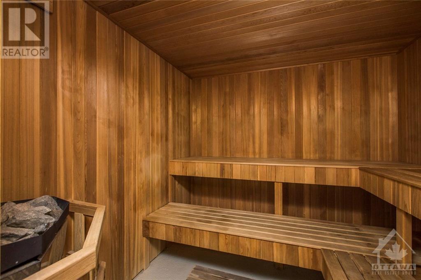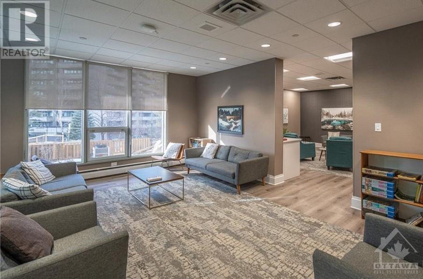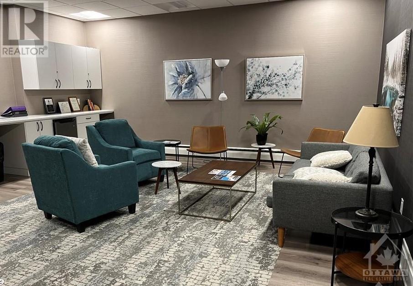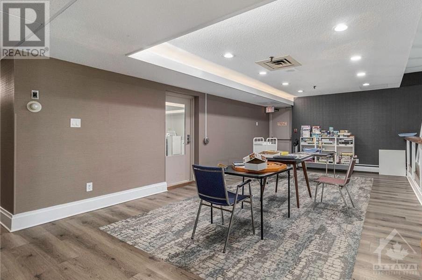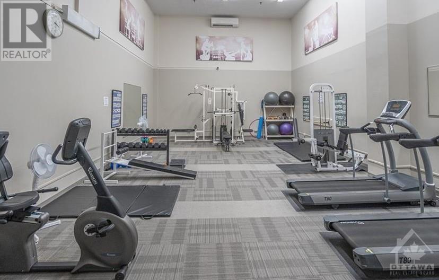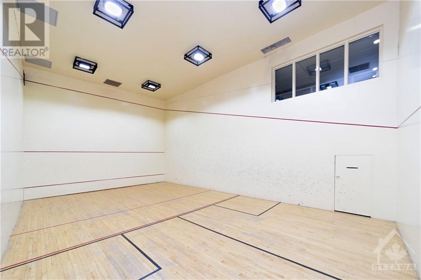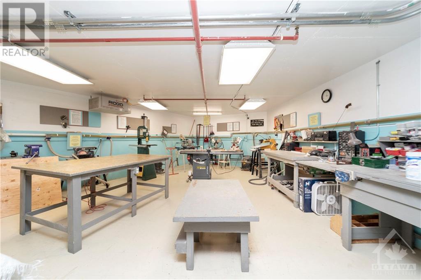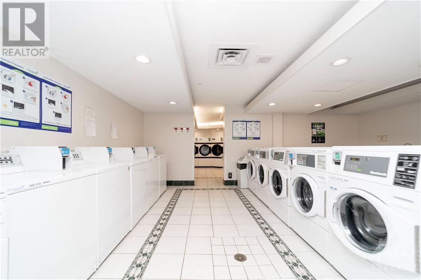1171 Ambleside Drive Unit#506 Ottawa, Ontario K2B 8E1
$329,900Maintenance, Property Management, Heat, Electricity, Water, Other, See Remarks, Recreation Facilities, Reserve Fund Contributions
$797.36 Monthly
Maintenance, Property Management, Heat, Electricity, Water, Other, See Remarks, Recreation Facilities, Reserve Fund Contributions
$797.36 MonthlyEmbrace the benefits of resort style living and create a lifestyle in this well managed all inclusive condo development. Offering an endless array of amenities, including: indoor pool, sauna, exercise center, squash court, games room, party lounge, library, outdoor terrace, guest suites and so much more! This large 2 bedroom corner unit with updated 4 piece bathroom is priced to sell! Bright and cheerful and well maintained throughout, featuring 2 expansive balconies, eat in kitchen and endless storage space. Includes heated underground parking with car wash bay & storage locker. Convenient location near Carlingwood Mall, walking distance to the Ottawa River and a future LRT station only a block away! Condo fees include heat, water and hydro! Move in and Enjoy! Min 24 irrevocable. (id:19720)
Property Details
| MLS® Number | 1387450 |
| Property Type | Single Family |
| Neigbourhood | Western Parkway |
| Amenities Near By | Public Transit, Recreation Nearby, Shopping, Water Nearby |
| Community Features | Recreational Facilities, Adult Oriented, Pets Allowed With Restrictions |
| Features | Corner Site, Elevator, Balcony |
| Parking Space Total | 1 |
Building
| Bathroom Total | 1 |
| Bedrooms Above Ground | 2 |
| Bedrooms Total | 2 |
| Amenities | Recreation Centre, Laundry Facility, Guest Suite |
| Appliances | Refrigerator, Hood Fan, Stove |
| Basement Development | Not Applicable |
| Basement Type | None (not Applicable) |
| Constructed Date | 1975 |
| Cooling Type | Wall Unit |
| Exterior Finish | Concrete |
| Fixture | Drapes/window Coverings |
| Flooring Type | Wall-to-wall Carpet, Laminate, Linoleum |
| Foundation Type | Poured Concrete |
| Heating Fuel | Natural Gas |
| Heating Type | Hot Water Radiator Heat |
| Stories Total | 1 |
| Type | Apartment |
| Utility Water | Municipal Water |
Parking
| Underground | |
| Visitor Parking |
Land
| Acreage | No |
| Land Amenities | Public Transit, Recreation Nearby, Shopping, Water Nearby |
| Sewer | Municipal Sewage System |
| Zoning Description | Residential Condo |
Rooms
| Level | Type | Length | Width | Dimensions |
|---|---|---|---|---|
| Main Level | Foyer | 8'6" x 4'5" | ||
| Main Level | Living Room | 20'0" x 11'1" | ||
| Main Level | Dining Room | 10'0" x 9'9" | ||
| Main Level | Kitchen | 10'0" x 9'10" | ||
| Main Level | Primary Bedroom | 14'1" x 10'1" | ||
| Main Level | Bedroom | 11'3" x 9'3" | ||
| Main Level | 4pc Bathroom | 9'2" x 5'0" | ||
| Main Level | Other | 5'7" x 3'2" | ||
| Main Level | Other | 20'2" x 5'2" | ||
| Main Level | Other | 19'10" x 5'0" |
https://www.realtor.ca/real-estate/26803364/1171-ambleside-drive-unit506-ottawa-western-parkway
Interested?
Contact us for more information

Ron Boulet
Salesperson
www.homesinottawa.com/
108 Lisgar Street, Suite 103
Ottawa, Ontario K2P 1E1
(613) 231-4663


