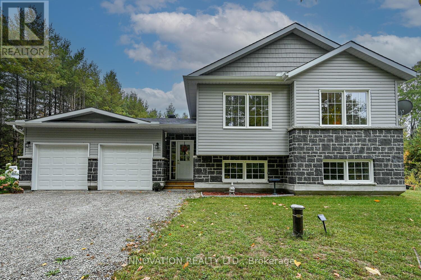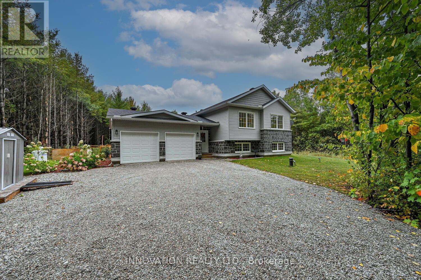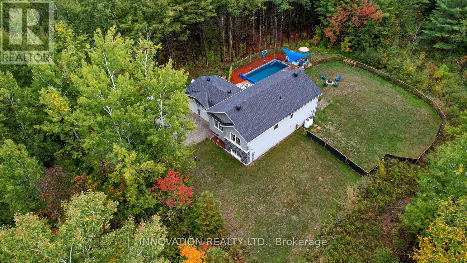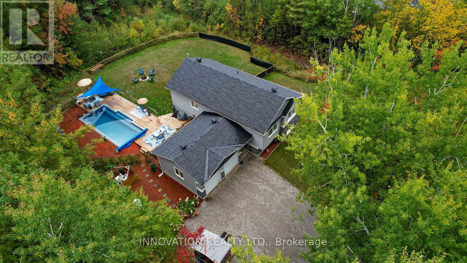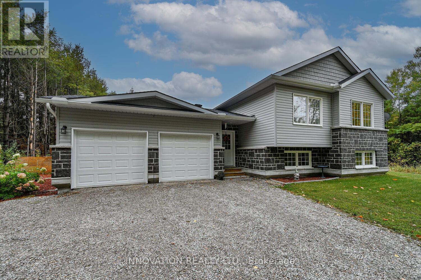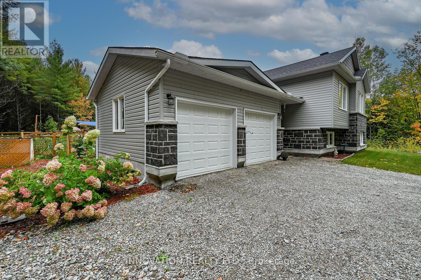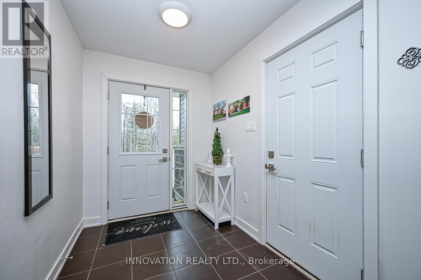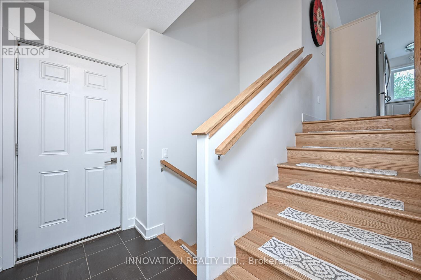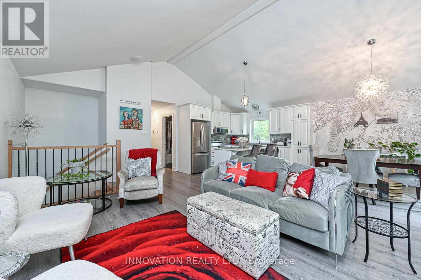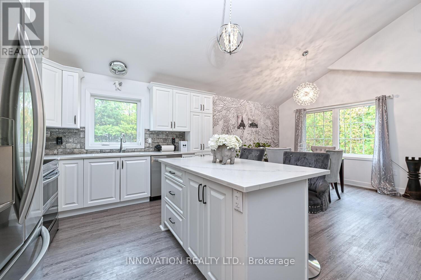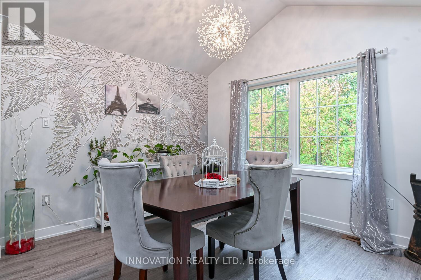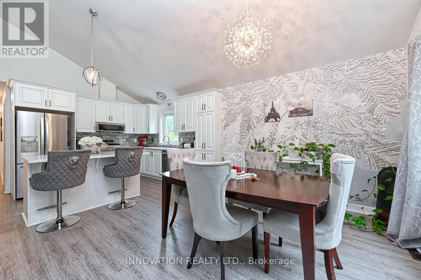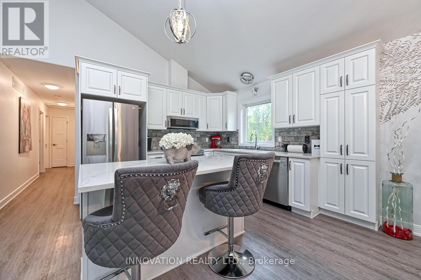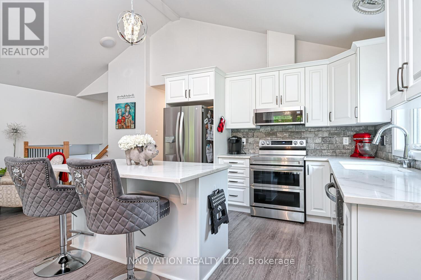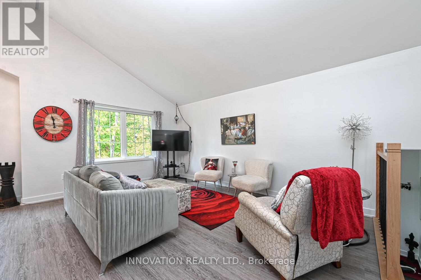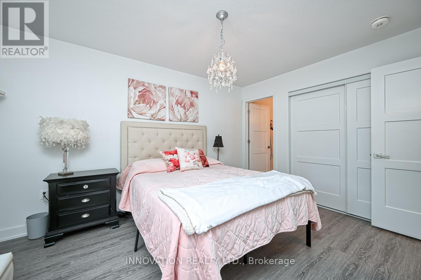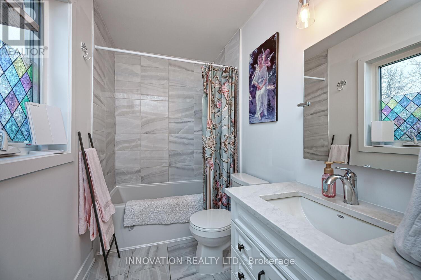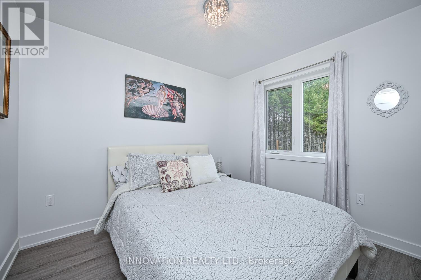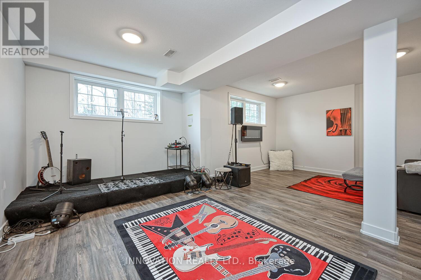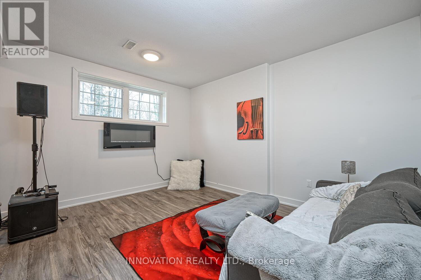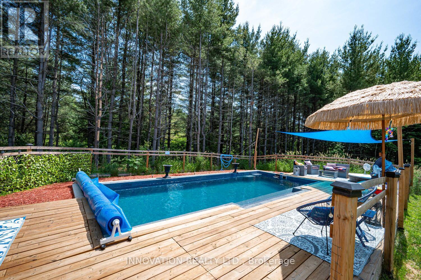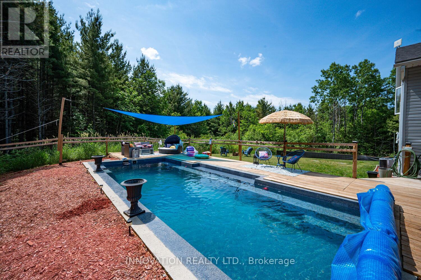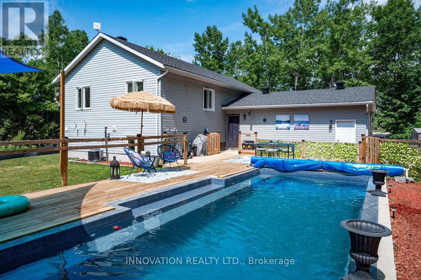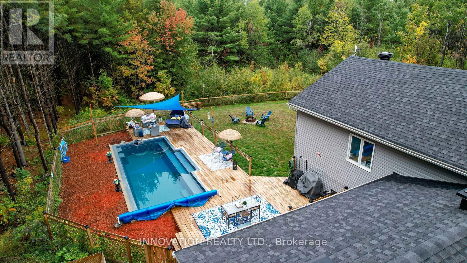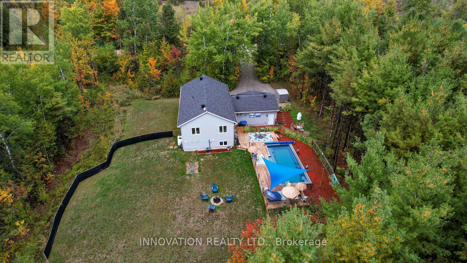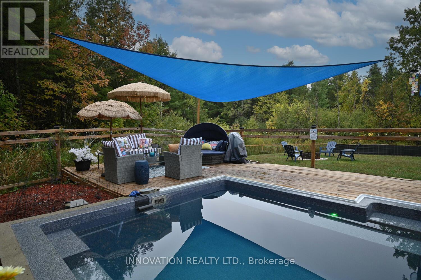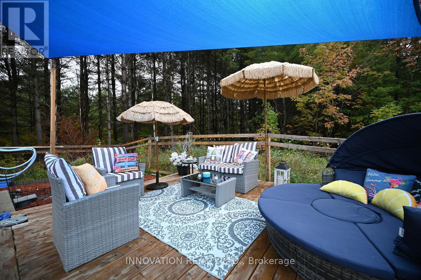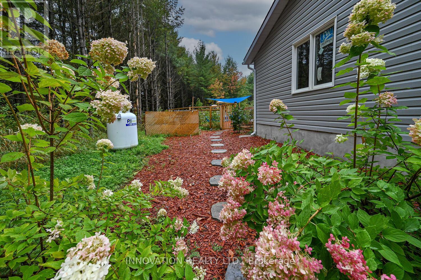1171 Nolans Road Smiths Falls, Ontario K7A 4S6
$679,900
Set on a picturesque 1.7-acre lot, this immaculate 3-bedroom, 2-bath split-level home (built in 2022) combines the serenity of country living with excellent access to nearby amenities. Just minutes from Franktown Village and Smiths Falls, and an easy commute to Carleton Place or Ottawa, this property offers the best of both worlds.Step inside to a bright, open-concept main floor showcasing a custom Laurysen kitchen with quartz countertops and backsplash, seamlessly connected to the living and dining areas perfect for everyday living and effortless entertaining.The home features three spacious bedrooms, including a primary suite with a luxurious 3-piece ensuite with tiled shower. Ceramic tile accents the bathrooms and foyer, while a large entryway provides inside access to the 20 x 20 double garage and a walkout to the expansive deck.Summer living is a dream with a brand-new heated inground fiberglass pool and fenced yard, creating the perfect space for relaxation and gatherings. The fully finished basement adds versatility, offering room for a family room, home office, or gym.Additional highlights include a full ICF foundation for energy efficiency and durability, and the peace of mind of the remainder of the Tarion Warranty.Enjoy the tranquility of the countryside with modern luxury and convenience at your doorstep. (id:19720)
Property Details
| MLS® Number | X12422949 |
| Property Type | Single Family |
| Community Name | 901 - Smiths Falls |
| Equipment Type | Water Heater - Tankless, Propane Tank, Water Softener |
| Features | Sump Pump |
| Parking Space Total | 8 |
| Pool Type | Inground Pool |
| Rental Equipment Type | Water Heater - Tankless, Propane Tank, Water Softener |
Building
| Bathroom Total | 2 |
| Bedrooms Above Ground | 3 |
| Bedrooms Total | 3 |
| Appliances | Garage Door Opener Remote(s), Dishwasher, Dryer, Hood Fan, Microwave, Stove, Washer, Refrigerator |
| Basement Development | Finished |
| Basement Type | N/a (finished) |
| Construction Style Attachment | Detached |
| Construction Style Split Level | Sidesplit |
| Cooling Type | Central Air Conditioning |
| Exterior Finish | Brick, Vinyl Siding |
| Foundation Type | Insulated Concrete Forms |
| Heating Fuel | Propane |
| Heating Type | Forced Air |
| Size Interior | 1,100 - 1,500 Ft2 |
| Type | House |
| Utility Water | Drilled Well |
Parking
| Attached Garage | |
| Garage |
Land
| Acreage | No |
| Sewer | Septic System |
| Size Depth | 460 Ft |
| Size Frontage | 165 Ft |
| Size Irregular | 165 X 460 Ft |
| Size Total Text | 165 X 460 Ft |
Rooms
| Level | Type | Length | Width | Dimensions |
|---|---|---|---|---|
| Lower Level | Family Room | 6.71 m | 2.95 m | 6.71 m x 2.95 m |
| Main Level | Kitchen | 3.32 m | 2.74 m | 3.32 m x 2.74 m |
| Main Level | Dining Room | 3.32 m | 3.68 m | 3.32 m x 3.68 m |
| Main Level | Living Room | 3.55 m | 5 m | 3.55 m x 5 m |
| Main Level | Primary Bedroom | 3.5 m | 4.01 m | 3.5 m x 4.01 m |
| Main Level | Bedroom 2 | 2.64 m | 3.3 m | 2.64 m x 3.3 m |
| Main Level | Bedroom 3 | 2.64 m | 3 m | 2.64 m x 3 m |
| Main Level | Bathroom | 1.54 m | 3.25 m | 1.54 m x 3.25 m |
| Main Level | Bathroom | 1.52 m | 2.51 m | 1.52 m x 2.51 m |
https://www.realtor.ca/real-estate/28904967/1171-nolans-road-smiths-falls-901-smiths-falls
Contact Us
Contact us for more information
Christine Mackay
Broker
8221 Campeau Drive Unit B
Kanata, Ontario K2T 0A2
(613) 755-2278
(613) 755-2279
www.innovationrealty.ca/
Andrea Geauvreau
Broker
8221 Campeau Drive Unit B
Kanata, Ontario K2T 0A2
(613) 755-2278
(613) 755-2279
www.innovationrealty.ca/


