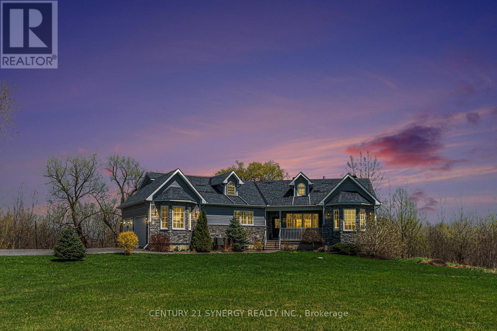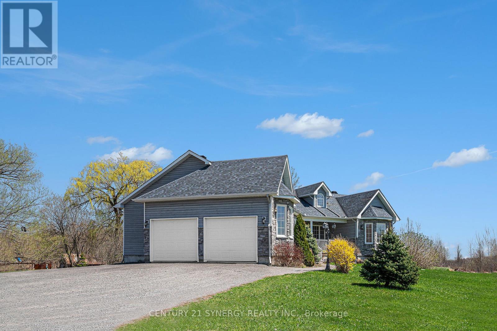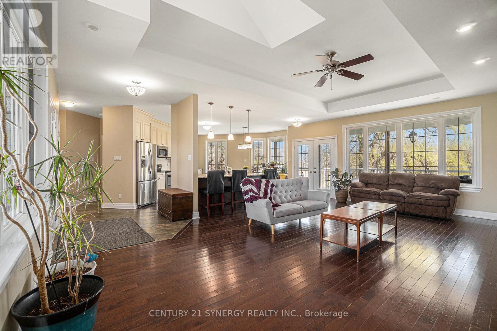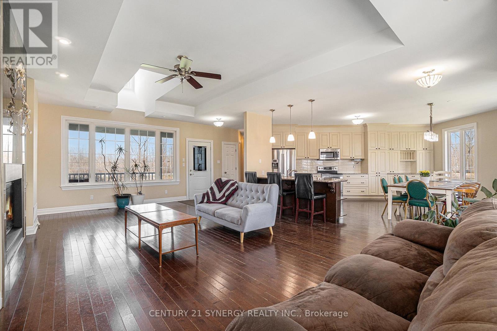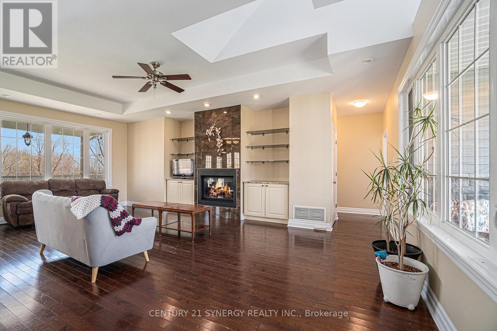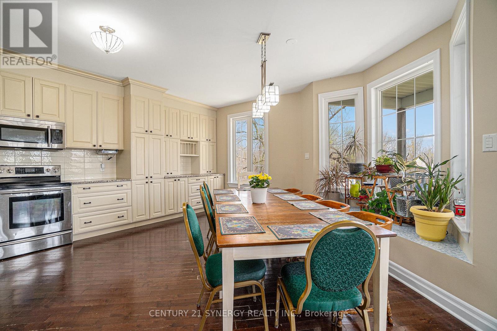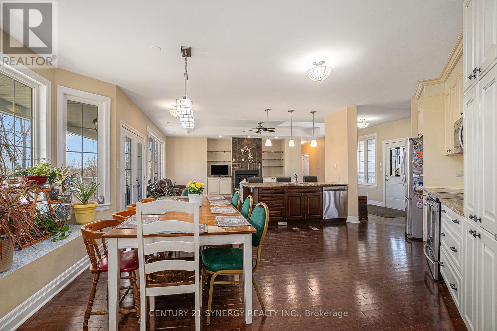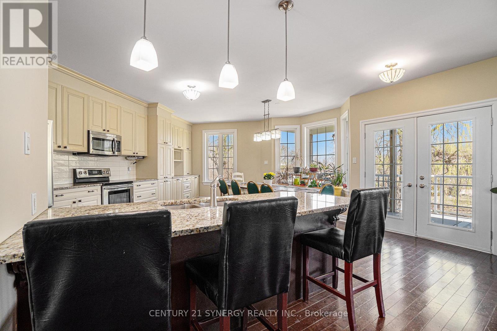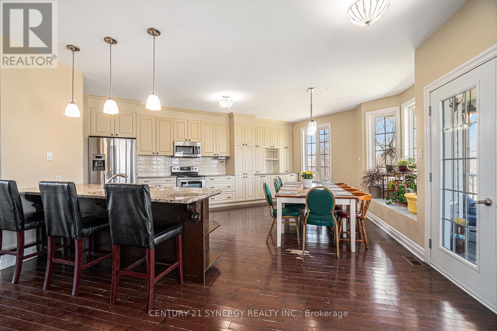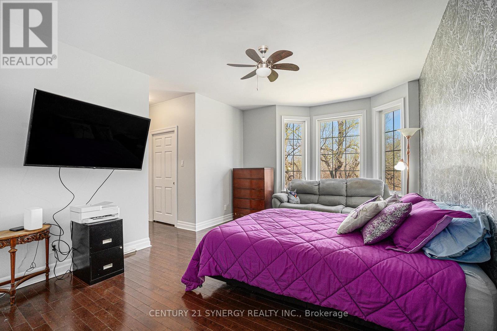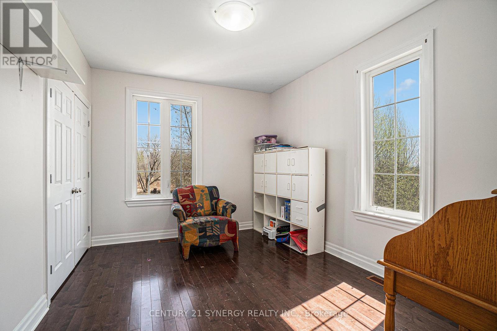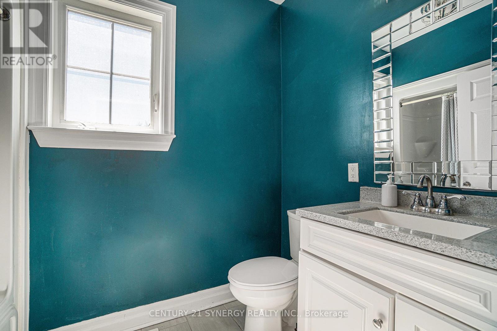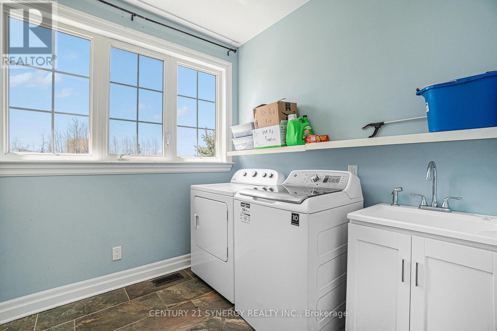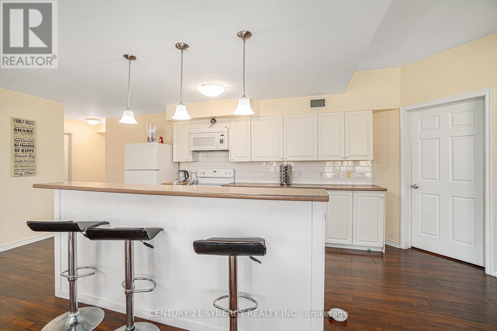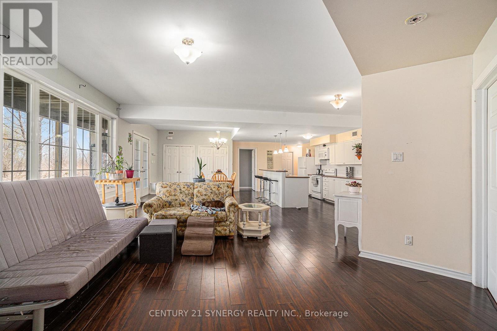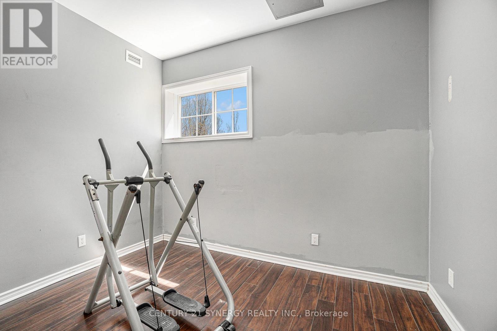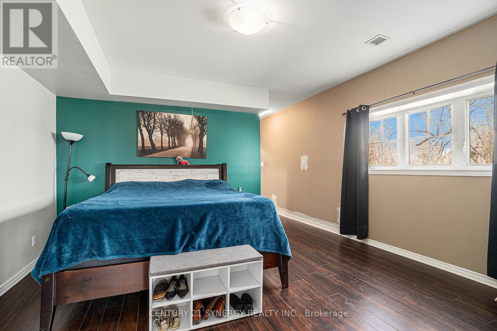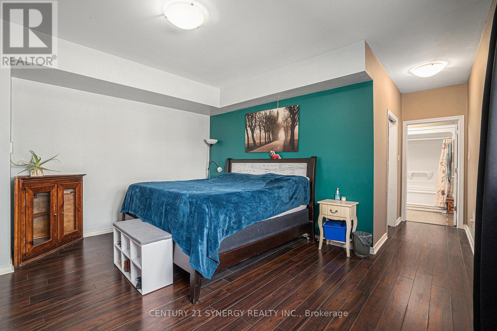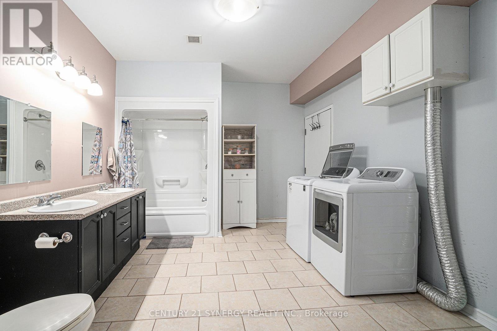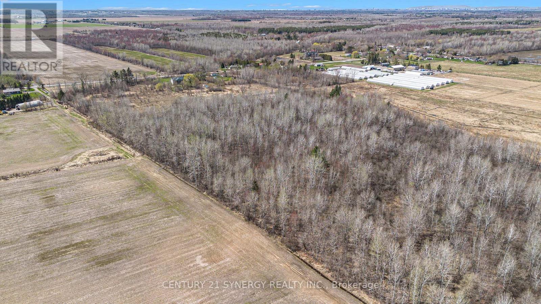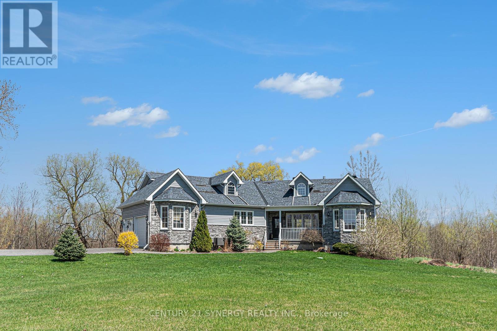1171 Yorks Corners Road Ottawa, Ontario K0A 1V0
$1,099,900
Welcome to a property that truly has it all: Tucked away on 48 ac of lush forest in beautiful Edwards, Ontario, this sprawling walk-out bungalow isn't just a home its a lifestyle. Whether you're dreaming of a country retreat, multi-generational living, or a savvy investment opportunity, this property is ready to deliver. From the moment you arrive, you're greeted by the beauty of nature and the quiet sense that you've found something special. Step inside the main level and discover an expansive open-concept layout where natural light spills across hardwood floors and a stunning marble fireplace. The kitchen is a showstopper designed for serious cooks and casual gatherings alike with gleaming granite countertops, stainless steel appliances, and endless workspace. Just off the dining area, glass doors open to a wide balcony. Morning coffee here is a ritual you wont want to miss. With built-in propane hookup, dinner on the grill is just a few steps away. The main floor offers three spacious bedrooms, including a luxurious primary suite with his and hers walk-in closets and a spa-inspired ensuite complete with a soaker tub and glass-surround shower. A second full bath serves the remaining bedrooms, and the main-floor laundry room conveniently located across from the primary bedroom adds everyday ease. The fully finished walk-out basement includes high ceilings, oversized windows, and a second complete living space including a full kitchen, dining, and living area it feels more like a second home than a basement. You'll find four additional bedrooms, two full baths (one with laundry), and a primary suite with its own ensuite and walk-in closet. Step outside to a shaded patio and soak in the peaceful beauty of the land around you. Practicality meets comfort here, with radiant floor heating throughout both levels and the garage, separate hydro meters for each unit, and a double septic system. Attached double garage includes inside access to both levels. 30 min to downtown. (id:19720)
Property Details
| MLS® Number | X12120667 |
| Property Type | Single Family |
| Community Name | 1605 - Osgoode Twp North of Reg Rd 6 |
| Community Features | School Bus |
| Easement | None |
| Equipment Type | None |
| Features | Wooded Area, Irregular Lot Size, Partially Cleared, Open Space, Lighting |
| Parking Space Total | 12 |
| Rental Equipment Type | None |
| Structure | Deck, Patio(s) |
Building
| Bathroom Total | 4 |
| Bedrooms Above Ground | 7 |
| Bedrooms Total | 7 |
| Age | 6 To 15 Years |
| Amenities | Fireplace(s) |
| Appliances | Garage Door Opener Remote(s), Central Vacuum, Dishwasher, Dryer, Hot Water Instant, Microwave, Stove, Refrigerator |
| Architectural Style | Bungalow |
| Basement Features | Apartment In Basement, Walk Out |
| Basement Type | N/a |
| Construction Style Attachment | Detached |
| Cooling Type | Central Air Conditioning, Air Exchanger |
| Exterior Finish | Stone, Vinyl Siding |
| Fire Protection | Smoke Detectors |
| Fireplace Present | Yes |
| Fireplace Total | 1 |
| Flooring Type | Ceramic, Hardwood |
| Foundation Type | Poured Concrete |
| Heating Fuel | Propane |
| Heating Type | Radiant Heat |
| Stories Total | 1 |
| Size Interior | 1,500 - 2,000 Ft2 |
| Type | House |
| Utility Water | Dug Well |
Parking
| Attached Garage | |
| Garage |
Land
| Access Type | Public Road |
| Acreage | Yes |
| Landscape Features | Landscaped |
| Sewer | Septic System |
| Size Irregular | 185.1 X 2503.9 Acre |
| Size Total Text | 185.1 X 2503.9 Acre|50 - 100 Acres |
| Surface Water | Lake/pond |
| Zoning Description | Agriculture |
Rooms
| Level | Type | Length | Width | Dimensions |
|---|---|---|---|---|
| Lower Level | Kitchen | 5.42 m | 3.9 m | 5.42 m x 3.9 m |
| Lower Level | Dining Room | 4.65 m | 3.03 m | 4.65 m x 3.03 m |
| Lower Level | Primary Bedroom | 6.44 m | 4.36 m | 6.44 m x 4.36 m |
| Lower Level | Bathroom | 3 m | 2.32 m | 3 m x 2.32 m |
| Lower Level | Bathroom | 3.39 m | 5.26 m | 3.39 m x 5.26 m |
| Lower Level | Bedroom 2 | 3.61 m | 4.43 m | 3.61 m x 4.43 m |
| Lower Level | Bedroom 3 | 3.83 m | 2.62 m | 3.83 m x 2.62 m |
| Lower Level | Bedroom 4 | 3.21 m | 2.33 m | 3.21 m x 2.33 m |
| Lower Level | Utility Room | 4.86 m | 2.15 m | 4.86 m x 2.15 m |
| Lower Level | Living Room | 6.02 m | 5.33 m | 6.02 m x 5.33 m |
| Main Level | Living Room | 5.03 m | 4.82 m | 5.03 m x 4.82 m |
| Main Level | Kitchen | 6.19 m | 3.82 m | 6.19 m x 3.82 m |
| Main Level | Dining Room | 6.66 m | 2.98 m | 6.66 m x 2.98 m |
| Main Level | Primary Bedroom | 5.91 m | 5.61 m | 5.91 m x 5.61 m |
| Main Level | Bathroom | 4.35 m | 2.7 m | 4.35 m x 2.7 m |
| Main Level | Bedroom 2 | 3.83 m | 4.22 m | 3.83 m x 4.22 m |
| Main Level | Bedroom 3 | 3.14 m | 3.81 m | 3.14 m x 3.81 m |
| Main Level | Bathroom | 2.64 m | 1.69 m | 2.64 m x 1.69 m |
| Main Level | Laundry Room | 4.04 m | 2.19 m | 4.04 m x 2.19 m |
Utilities
| Cable | Available |
| Electricity | Installed |
| Wireless | Available |
Contact Us
Contact us for more information

Scott Somerville
Salesperson
64 Foster Street
Perth, Ontario K7H 1S1
(613) 317-2121
(613) 903-7703
www.c21synergy.ca/

Kate Hicks
Salesperson
64 Foster Street
Perth, Ontario K7H 1S1
(613) 317-2121
(613) 903-7703
www.c21synergy.ca/


