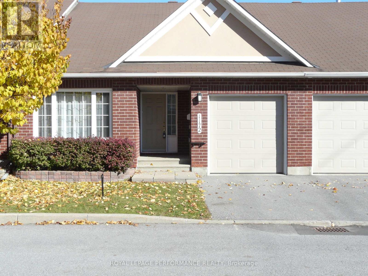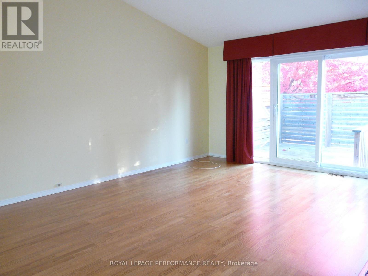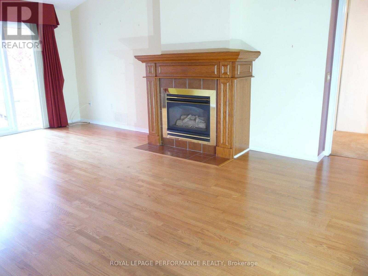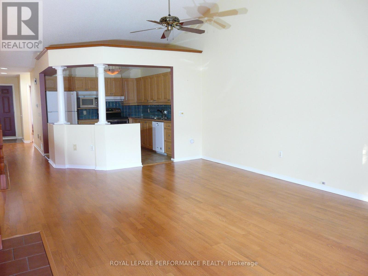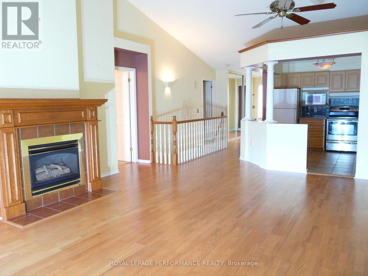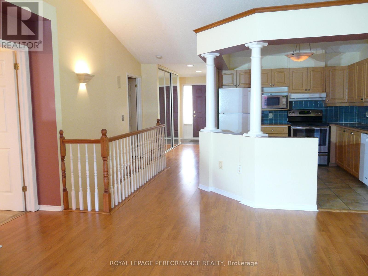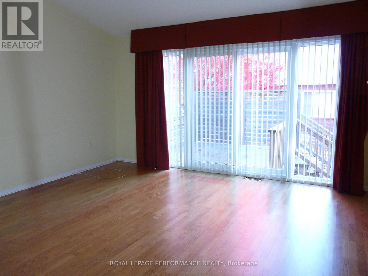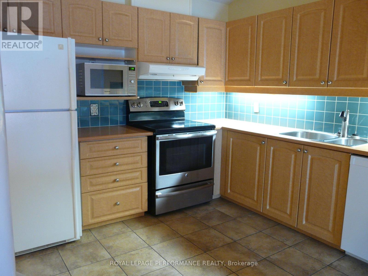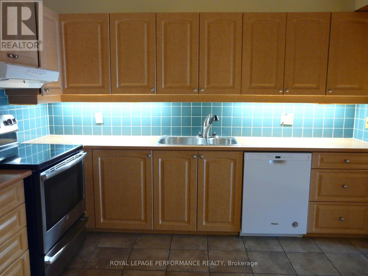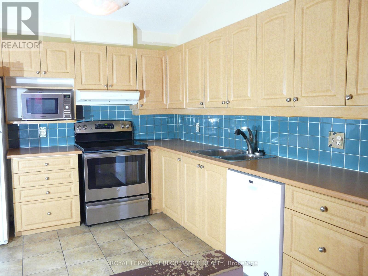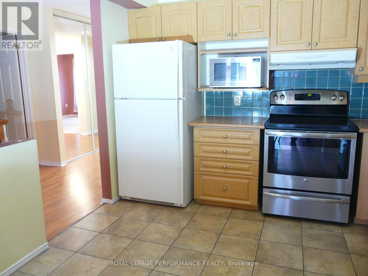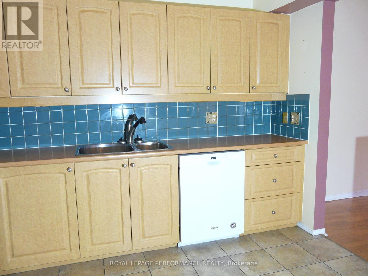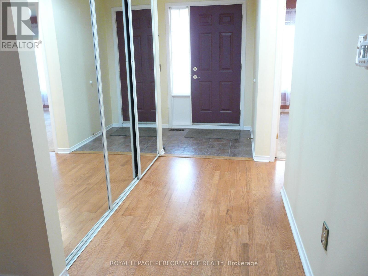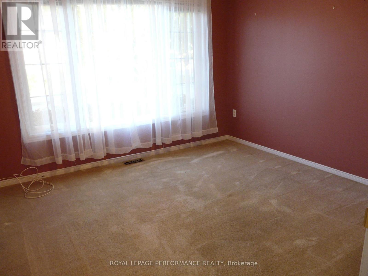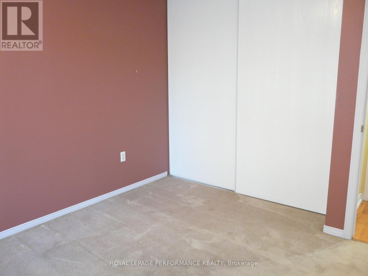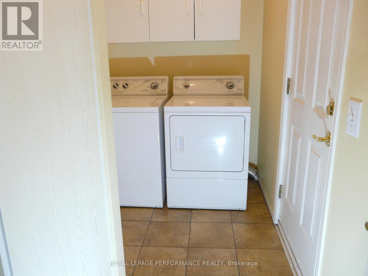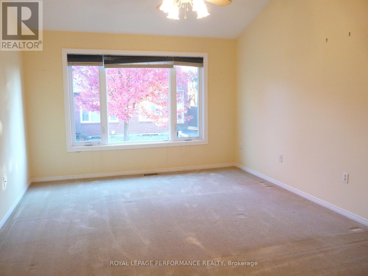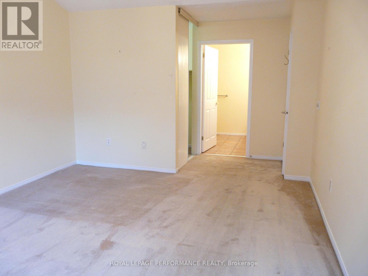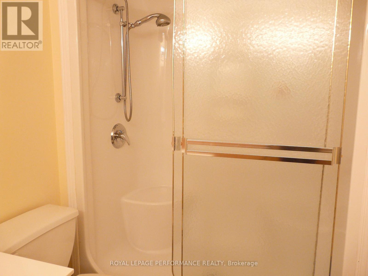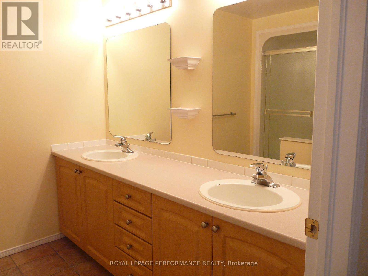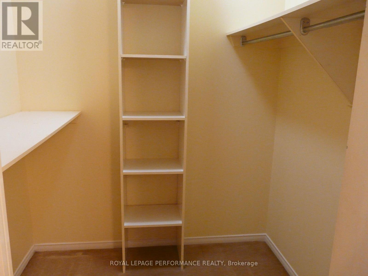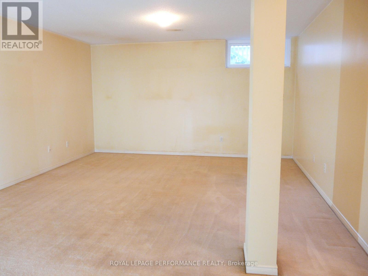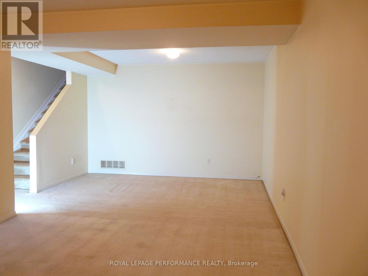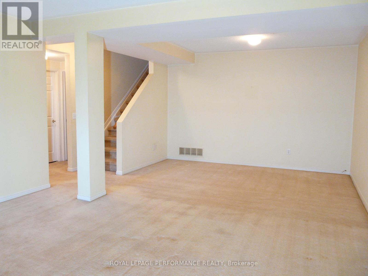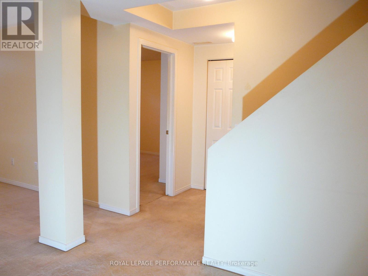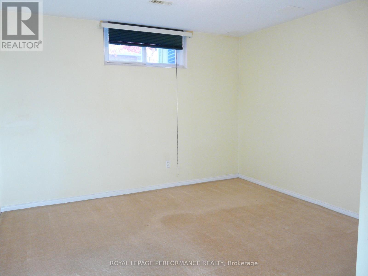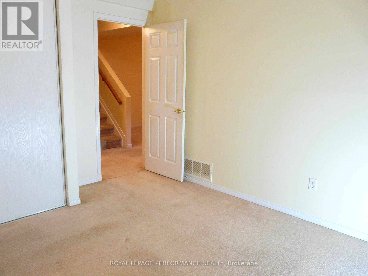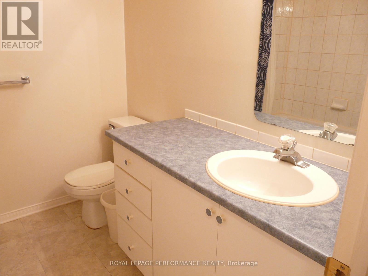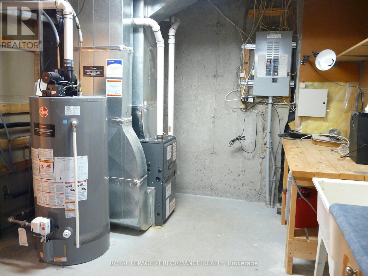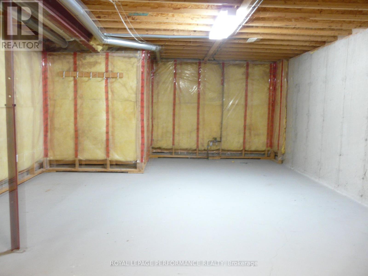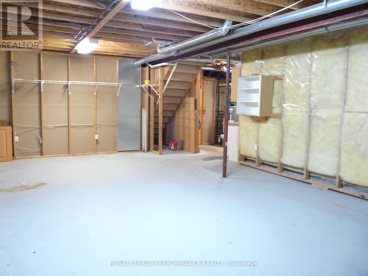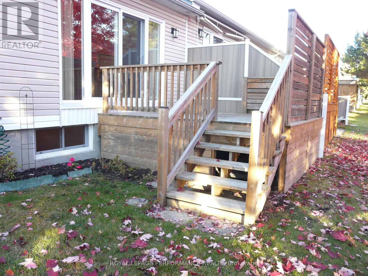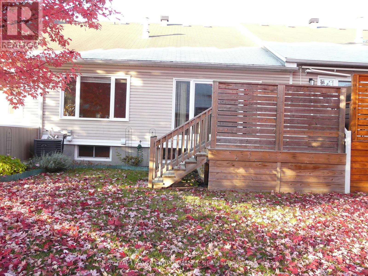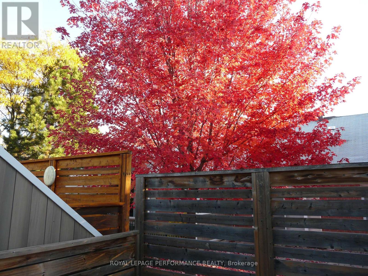1172 Foxborough Private Ottawa, Ontario K1J 1E2
$599,900Maintenance, Insurance
$632.67 Monthly
Maintenance, Insurance
$632.67 MonthlySpacious adult style bungalow townhome with open concept main floor plan and cathedral ceilings. The main floor boasts large foyer with triple mirror door closet next to den or second bedroom adjacent to conveniently located main bathroom. Open style kitchen with oak cabinetry, ceramic backsplash and under cabinet lighting. Entertainment sized living room/dining room. Living room area has a gas burning fireplace and patio door access to an elevated deck. The primary bedroom with cathedral ceiling has a walk in closet as well as a 4 piece ensuite bathroom. Main floor laundry room located next to the attached garage entrance in the mud room. Basement area has a fully finished recreation room, a third bedroom as well as another 4 piece bathroom. Unfinished area could easily expand existing rec room or build a hobby room or workshop. Includes 5 appliances and central vacuum all as is as the POAs never occupied the property. This property is in a fantastic location, close to Metro ,Costco, banking, hair salon, light rail transit in the spring of 2025 and much more. This home has a great layout and is awaiting your decorators touch. Carpet and laminate flooring throughout. Some cosmetic work required. (id:19720)
Property Details
| MLS® Number | X12487305 |
| Property Type | Single Family |
| Community Name | 2105 - Beaconwood |
| Community Features | Pets Allowed With Restrictions |
| Equipment Type | Water Heater - Gas, Water Heater |
| Features | Flat Site |
| Parking Space Total | 2 |
| Rental Equipment Type | Water Heater - Gas, Water Heater |
| Structure | Deck |
Building
| Bathroom Total | 3 |
| Bedrooms Above Ground | 2 |
| Bedrooms Below Ground | 1 |
| Bedrooms Total | 3 |
| Age | 31 To 50 Years |
| Amenities | Fireplace(s) |
| Appliances | Central Vacuum, Water Meter, Dishwasher, Dryer, Stove, Washer, Refrigerator |
| Architectural Style | Bungalow |
| Basement Development | Finished |
| Basement Type | Full (finished) |
| Cooling Type | Central Air Conditioning |
| Exterior Finish | Brick, Vinyl Siding |
| Fireplace Present | Yes |
| Fireplace Total | 1 |
| Foundation Type | Concrete |
| Heating Fuel | Natural Gas |
| Heating Type | Forced Air |
| Stories Total | 1 |
| Size Interior | 1,200 - 1,399 Ft2 |
| Type | Row / Townhouse |
Parking
| Attached Garage | |
| Garage |
Land
| Acreage | No |
Rooms
| Level | Type | Length | Width | Dimensions |
|---|---|---|---|---|
| Basement | Bedroom 3 | 3.7 m | 3.7 m | 3.7 m x 3.7 m |
| Basement | Recreational, Games Room | 7.4 m | 4.4 m | 7.4 m x 4.4 m |
| Basement | Bathroom | 2.3 m | 2.5 m | 2.3 m x 2.5 m |
| Basement | Utility Room | 8 m | 5.3 m | 8 m x 5.3 m |
| Basement | Bedroom 3 | 3.7 m | 3.7 m | 3.7 m x 3.7 m |
| Main Level | Living Room | 4.7 m | 3.8 m | 4.7 m x 3.8 m |
| Main Level | Dining Room | 4.7 m | 3 m | 4.7 m x 3 m |
| Main Level | Kitchen | 3.35 m | 3.15 m | 3.35 m x 3.15 m |
| Main Level | Primary Bedroom | 4.9 m | 3.6 m | 4.9 m x 3.6 m |
| Main Level | Bathroom | 3 m | 1.55 m | 3 m x 1.55 m |
| Main Level | Bedroom 2 | 3.65 m | 3.3 m | 3.65 m x 3.3 m |
| Main Level | Bathroom | 2.5 m | 2.3 m | 2.5 m x 2.3 m |
| Main Level | Laundry Room | 3.3 m | 1.65 m | 3.3 m x 1.65 m |
| Main Level | Foyer | 4 m | 1.85 m | 4 m x 1.85 m |
| Main Level | Mud Room | 3.3 m | 1.68 m | 3.3 m x 1.68 m |
https://www.realtor.ca/real-estate/29043217/1172-foxborough-private-ottawa-2105-beaconwood
Contact Us
Contact us for more information

Yves Desjardins
Salesperson
www.wesellottawa.com/
#107-250 Centrum Blvd.
Ottawa, Ontario K1E 3J1
(613) 830-3350
(613) 830-0759


