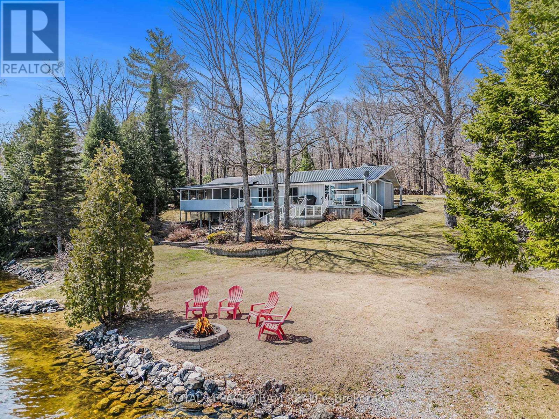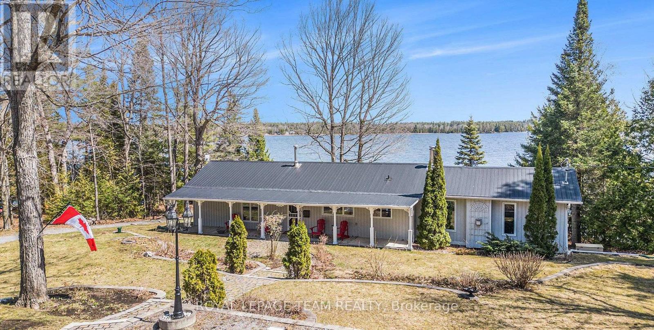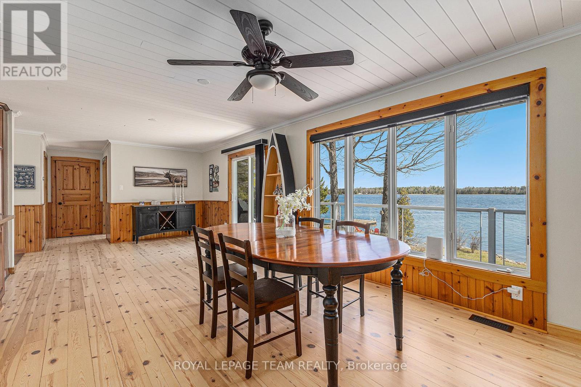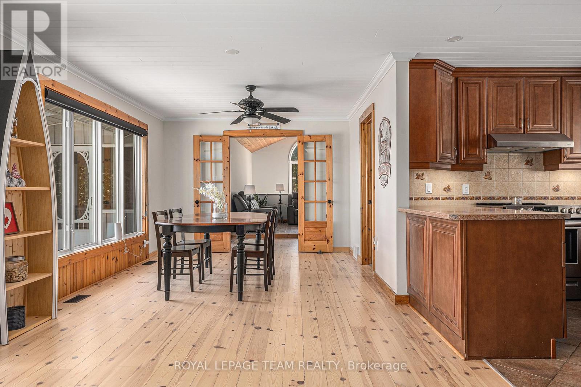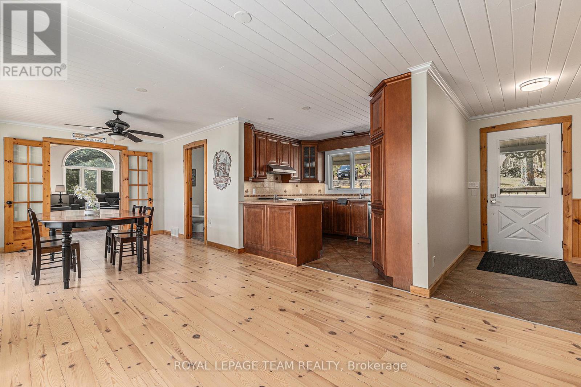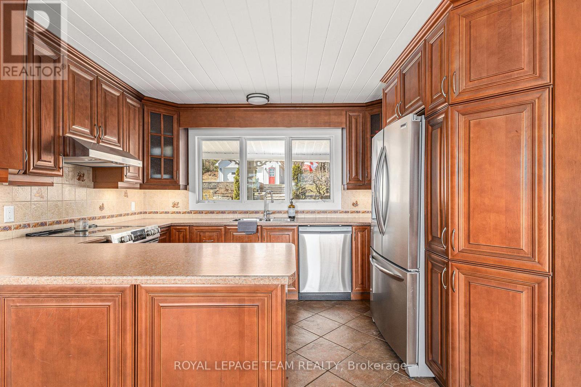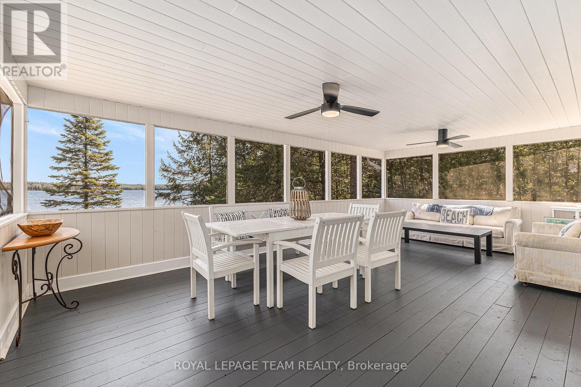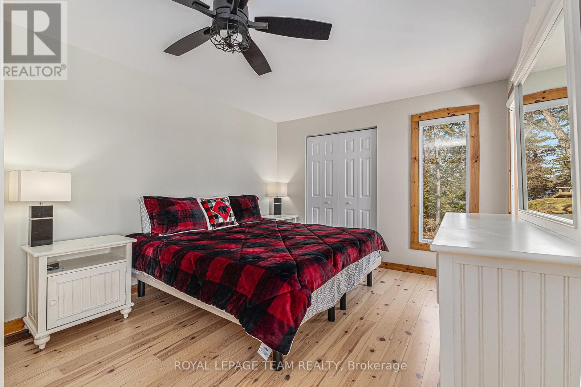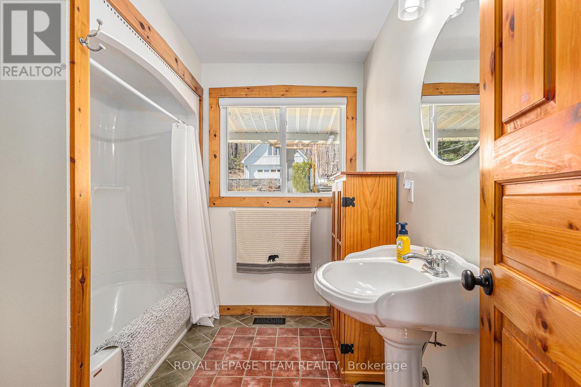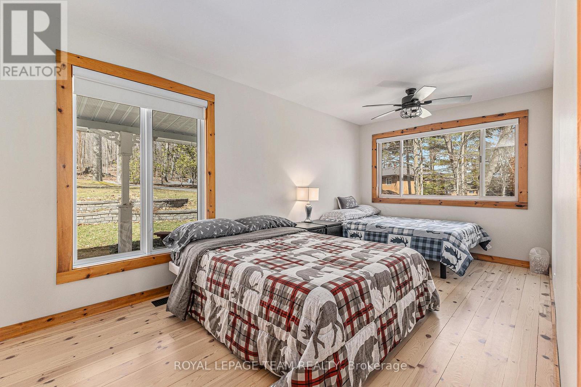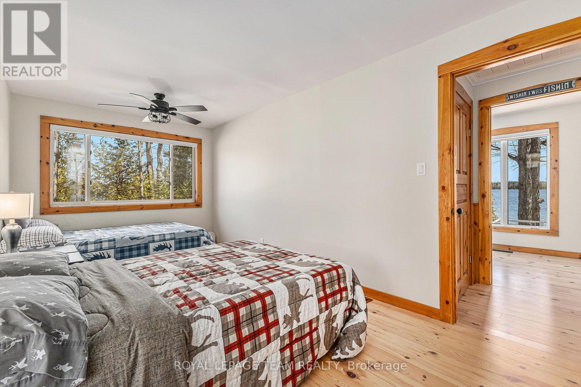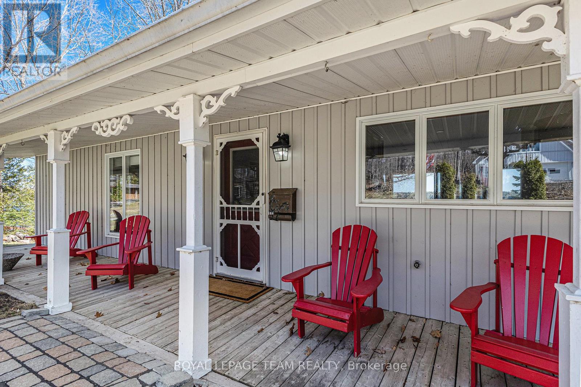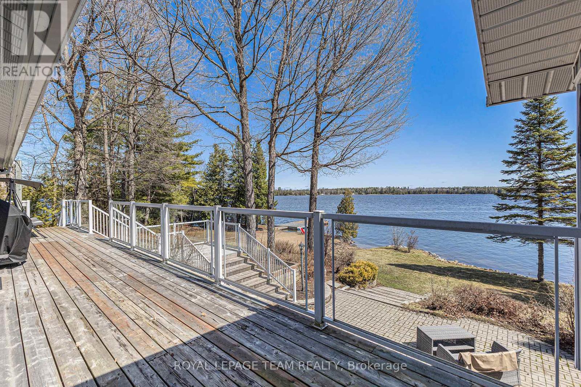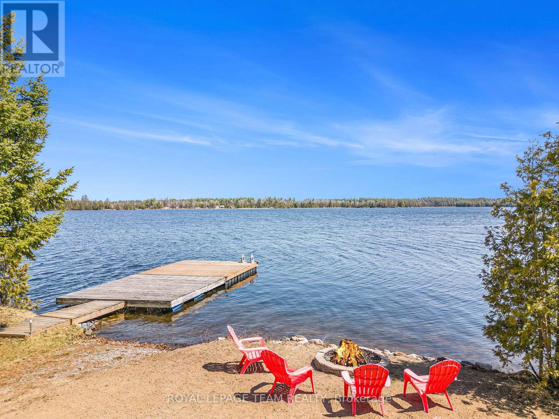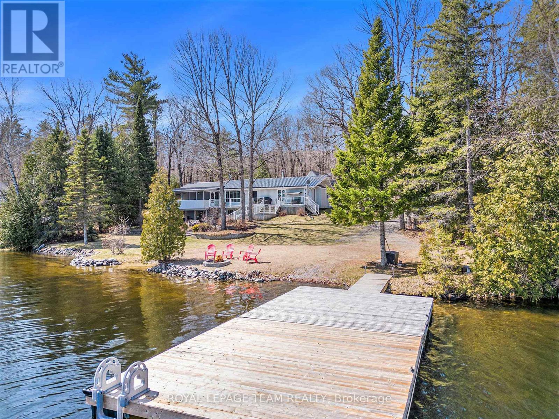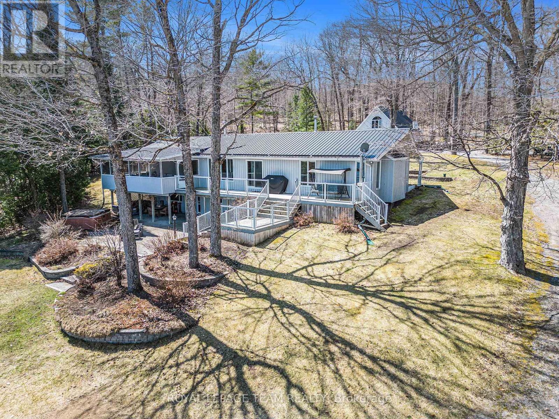1172 Snye Road Lanark Highlands, Ontario K0A 3L0
$1,195,000
Introducing 1172 Snye Road, a stunning waterfront property offering the ultimate lakeside lifestyle with over 200 feet of water frontage, favourably located in the 3 Mile Bay area on White Lake in Lanark Highlands. This 3 bedroom, 2 bathroom bungalow offers everything you need for the perfect year-round retreat. The main level features 2 bedrooms, updated kitchen with stainless steel appliances, living/dining room over looking the water, family room with gas fireplace, 4pc bath, and spacious indoor porch. The walk-out lower level features a bedroom/rec room with wood-burning fireplace, 3pc bath, laundry room, and office. The detached 2 car garage features a 3 season loft that comfortably sleeps 6 for extra guests. The outdoor entertaining spaces are set up in a way to take advantage of the stunning lake views. Moreover, this serene property has a gentle slope to the water where you will find a private sandy beach with gentle slope to water, your own boat launch, large dock, excellent fishing, and fire pit area. With so much to offer, this property must be seen to be fully appreciated. Don't miss out on the opportunity to make this property the perfect place to start your next chapter and create traditions that will last for generations. (id:19720)
Property Details
| MLS® Number | X12114838 |
| Property Type | Single Family |
| Community Name | 917 - Lanark Highlands (Darling) Twp |
| Easement | Unknown |
| Equipment Type | Water Heater |
| Features | Guest Suite |
| Parking Space Total | 9 |
| Rental Equipment Type | Water Heater |
| View Type | Direct Water View |
| Water Front Type | Waterfront |
Building
| Bathroom Total | 2 |
| Bedrooms Above Ground | 2 |
| Bedrooms Below Ground | 1 |
| Bedrooms Total | 3 |
| Amenities | Fireplace(s) |
| Appliances | Dishwasher, Dryer, Furniture, Stove, Washer, Refrigerator |
| Architectural Style | Bungalow |
| Basement Development | Finished |
| Basement Features | Walk Out |
| Basement Type | N/a (finished) |
| Construction Style Attachment | Detached |
| Cooling Type | Central Air Conditioning |
| Exterior Finish | Vinyl Siding |
| Fireplace Present | Yes |
| Fireplace Total | 2 |
| Foundation Type | Block |
| Heating Fuel | Propane |
| Heating Type | Forced Air |
| Stories Total | 1 |
| Size Interior | 1,100 - 1,500 Ft2 |
| Type | House |
| Utility Power | Generator |
Parking
| Detached Garage | |
| Garage |
Land
| Access Type | Private Docking |
| Acreage | No |
| Sewer | Septic System |
| Size Depth | 346 Ft |
| Size Frontage | 228 Ft |
| Size Irregular | 228 X 346 Ft |
| Size Total Text | 228 X 346 Ft|1/2 - 1.99 Acres |
Rooms
| Level | Type | Length | Width | Dimensions |
|---|---|---|---|---|
| Basement | Bathroom | 2.43 m | 3.06 m | 2.43 m x 3.06 m |
| Basement | Laundry Room | 4.09 m | 3.67 m | 4.09 m x 3.67 m |
| Basement | Other | 3.2 m | 2.98 m | 3.2 m x 2.98 m |
| Basement | Bedroom 3 | 4.32 m | 7.01 m | 4.32 m x 7.01 m |
| Ground Level | Foyer | 2.95 m | 2.31 m | 2.95 m x 2.31 m |
| Ground Level | Living Room | 3.3 m | 3.21 m | 3.3 m x 3.21 m |
| Ground Level | Dining Room | 3.3 m | 3.21 m | 3.3 m x 3.21 m |
| Ground Level | Kitchen | 2.95 m | 3.54 m | 2.95 m x 3.54 m |
| Ground Level | Bathroom | 2.85 m | 2.13 m | 2.85 m x 2.13 m |
| Ground Level | Primary Bedroom | 3.3 m | 5.29 m | 3.3 m x 5.29 m |
| Ground Level | Bedroom 2 | 2.85 m | 5.11 m | 2.85 m x 5.11 m |
| Ground Level | Sunroom | 3.9 m | 7.12 m | 3.9 m x 7.12 m |
| Ground Level | Family Room | 4.98 m | 7 m | 4.98 m x 7 m |
Contact Us
Contact us for more information
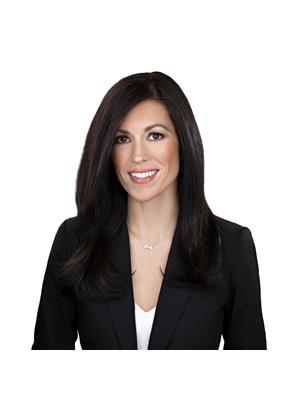
Paula Riopelle
Salesperson
1723 Carling Avenue, Suite 1
Ottawa, Ontario K2A 1C8
(613) 725-1171
(613) 725-3323
www.teamrealty.ca/
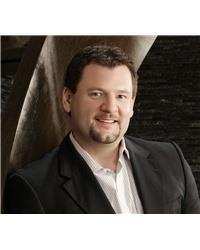
Josh Batley
Salesperson
1723 Carling Avenue, Suite 1
Ottawa, Ontario K2A 1C8
(613) 725-1171
(613) 725-3323
www.teamrealty.ca/


