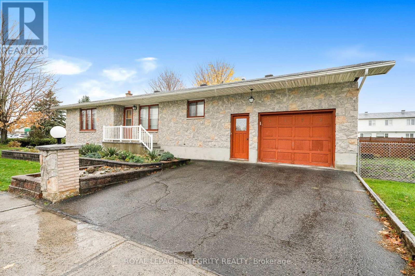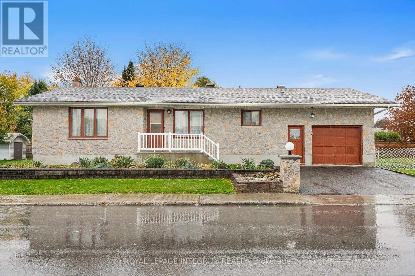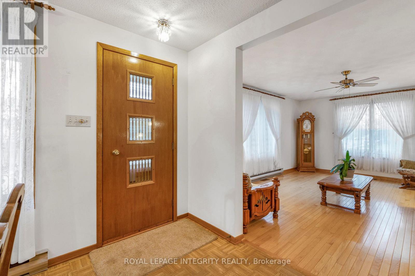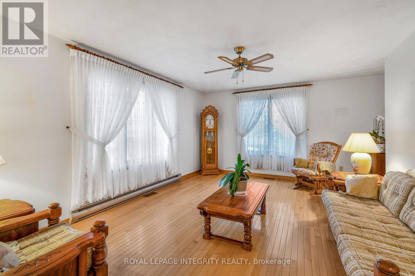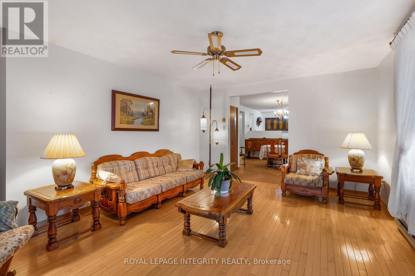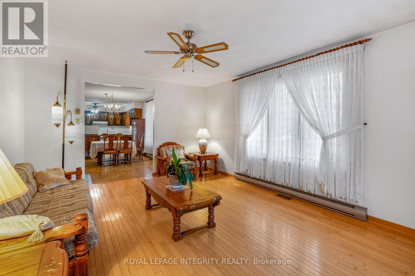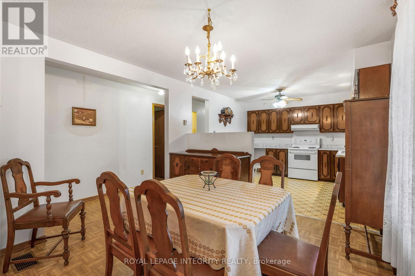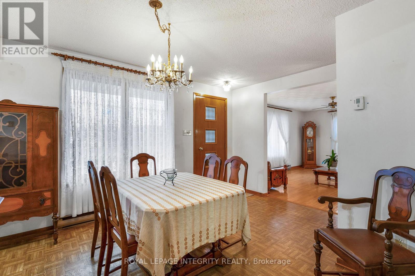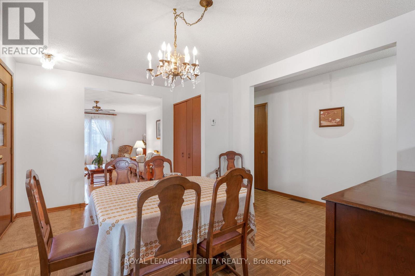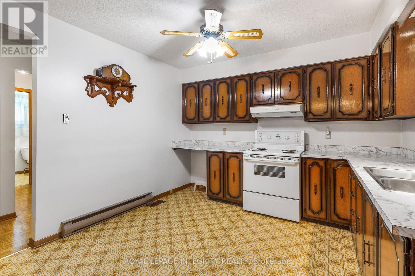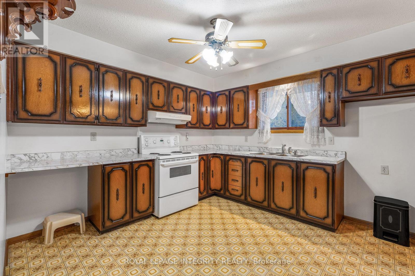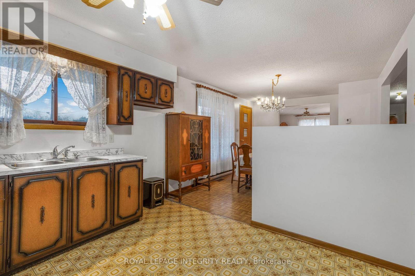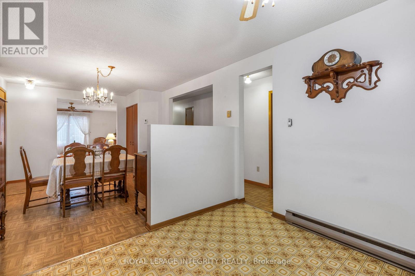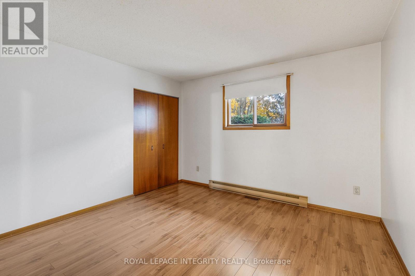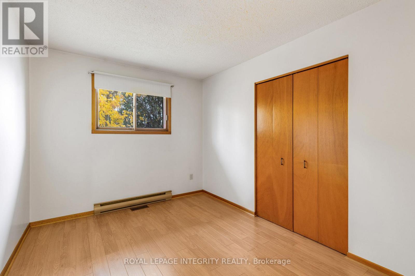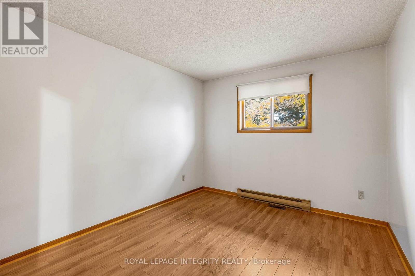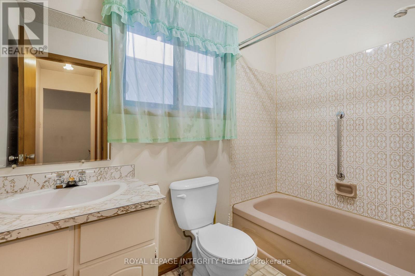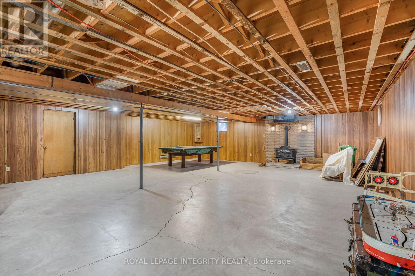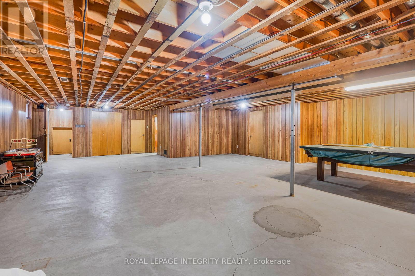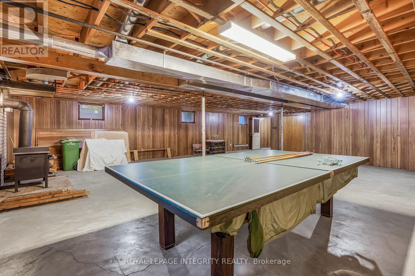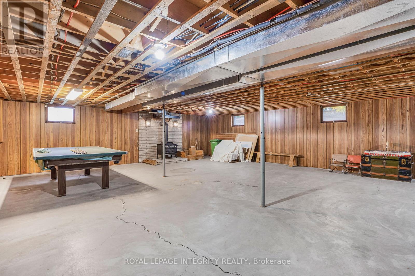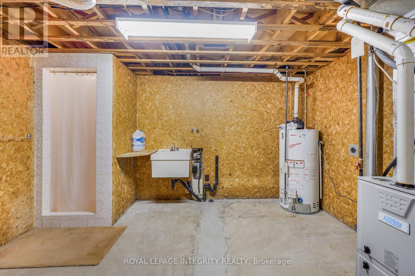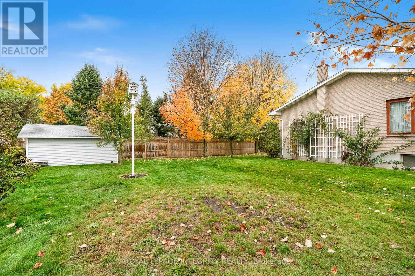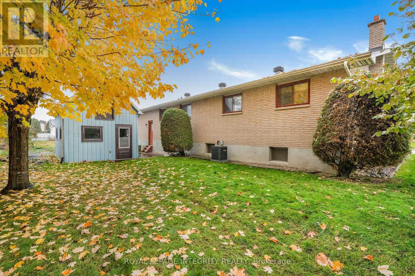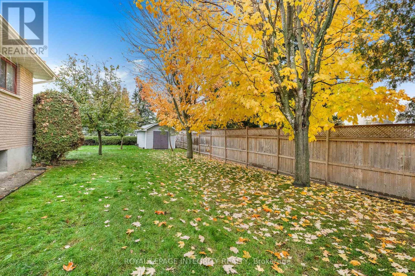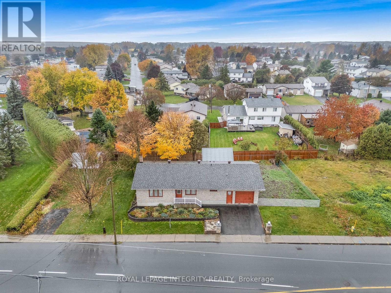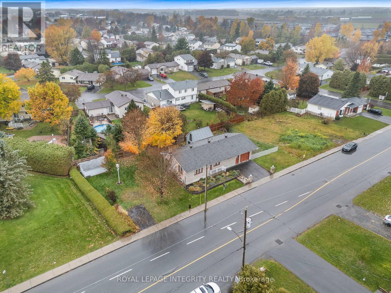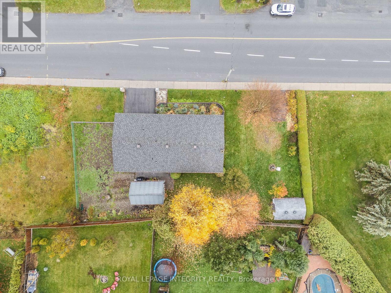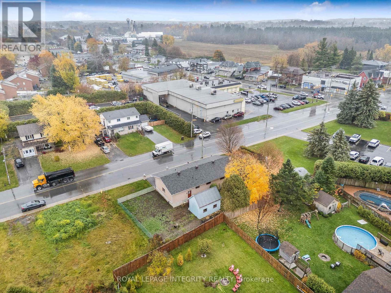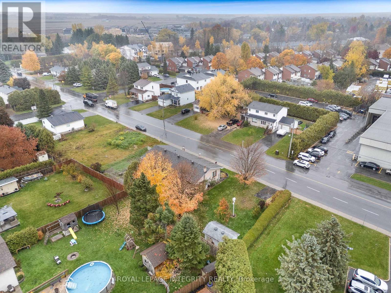1172 St Pierre Road Russell, Ontario K0A 1W1
$498,900
Welcome to 1172 St-Pierre Road in Embrun. Discover this charming 3-bedroom bungalow lovingly maintained by its original owner, nestled in one of Embrun's most desirable areas. This home offers the perfect blend of comfort, space, and practicality - ideal for families, downsizers, or anyone seeking peaceful small-town living with easy access to city amenities. Step inside and you'll appreciate the bright, functional layout that makes everyday living a breeze. The spacious living room flows naturally into the dining area and kitchen, creating a warm and inviting atmosphere for family gatherings and entertaining guests. Outside, enjoy the large lot - perfect for gardening, play, or relaxing in your private backyard. You'll also find a shed and a workshop, offering plenty of space for tools, hobbies, or extra storage. Located close to Embrun's schools, shops, and parks, this home combines rural charm with everyday convenience. Whether you're looking to settle down or invest in a well-cared-for property with incredible potential, 1172 St-Pierre Road is a must-see. Highlights: 3 bedrooms, 1 bathroom bungalow, Original owner, well-maintained, spacious and practical layout. Large private lot, Shed + workshop for storage or hobbies. Excellent location close to all amenities. Don't miss your chance to make this wonderful home yours - schedule your private showing today! (id:19720)
Property Details
| MLS® Number | X12497242 |
| Property Type | Single Family |
| Community Name | 602 - Embrun |
| Parking Space Total | 3 |
| Structure | Workshop, Shed |
Building
| Bathroom Total | 1 |
| Bedrooms Above Ground | 3 |
| Bedrooms Total | 3 |
| Age | 31 To 50 Years |
| Appliances | Water Meter |
| Architectural Style | Bungalow |
| Basement Development | Partially Finished |
| Basement Type | N/a (partially Finished) |
| Construction Style Attachment | Detached |
| Cooling Type | Central Air Conditioning |
| Exterior Finish | Brick, Vinyl Siding |
| Foundation Type | Block |
| Heating Fuel | Natural Gas |
| Heating Type | Forced Air |
| Stories Total | 1 |
| Size Interior | 1,100 - 1,500 Ft2 |
| Type | House |
| Utility Water | Municipal Water |
Parking
| Attached Garage | |
| Garage |
Land
| Acreage | No |
| Sewer | Sanitary Sewer |
| Size Irregular | 145 X 75.5 Acre |
| Size Total Text | 145 X 75.5 Acre |
Rooms
| Level | Type | Length | Width | Dimensions |
|---|---|---|---|---|
| Lower Level | Family Room | 11.154 m | 4.516 m | 11.154 m x 4.516 m |
| Lower Level | Playroom | 8.753 m | 3.858 m | 8.753 m x 3.858 m |
| Lower Level | Laundry Room | 3.906 m | 3.242 m | 3.906 m x 3.242 m |
| Main Level | Kitchen | 3.343 m | 3.36 m | 3.343 m x 3.36 m |
| Main Level | Dining Room | 4.227 m | 3.324 m | 4.227 m x 3.324 m |
| Main Level | Living Room | 5.221 m | 3.954 m | 5.221 m x 3.954 m |
| Main Level | Primary Bedroom | 3.434 m | 3.054 m | 3.434 m x 3.054 m |
| Main Level | Bedroom | 3.422 m | 2.746 m | 3.422 m x 2.746 m |
| Main Level | Bedroom | 3.434 m | 3.614 m | 3.434 m x 3.614 m |
| Main Level | Bathroom | 2.551 m | 1.496 m | 2.551 m x 1.496 m |
https://www.realtor.ca/real-estate/29055164/1172-st-pierre-road-russell-602-embrun
Contact Us
Contact us for more information

Jean Richer
Salesperson
www.jeanricher.com/
www.facebook.com/jeanricher
x.com/jeanricher
www.linkedin.com/in/jricher/
www.instagram.com/jeanricher
www.youtube.com/jeanricher
2148 Carling Ave., Unit 6
Ottawa, Ontario K2A 1H1
(613) 829-1818
royallepageintegrity.ca/


