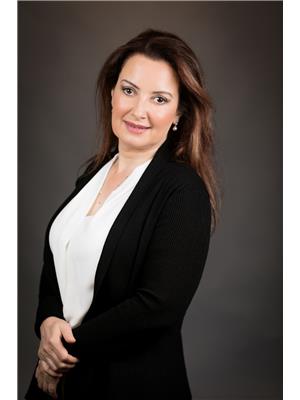1178 Bonin Crescent Milton, Ontario L9T 0B1
$3,500 Monthly
Welcome to this beautifully maintained end-unit in a highly sought-after Milton neighbourhood. Offering 4 bedrooms, 3.5 baths, a loft, and 1,825 sqft (MPAC) of living space plus a finished basement, this home features an open-concept layout with a bright kitchen, dining, and living area, and a deck ideal for everyday living and entertaining. The rare finished basement includes a bedroom, full bath, and recreation room, perfect for guests or extended family. Situated on a private end-unit lot with no rear neighbours, this property offers added privacy and abundant natural light. The versatile loft is ideal for a home office, play area, or additional lounge. Located steps from top-rated schools, playgrounds, and within walking distance to the GO Station, with parks, shopping, and major amenities nearby. Available immediately. Flooring is hardwood and tile. Tenant pays water, hydro, gas, and hot water tank rental. Freshly painted with pot lights throughout the main floor and basement. (id:19720)
Property Details
| MLS® Number | W12349835 |
| Property Type | Single Family |
| Community Name | 1027 - CL Clarke |
| Amenities Near By | Park, Public Transit |
| Equipment Type | Water Heater |
| Features | In Suite Laundry |
| Parking Space Total | 2 |
| Rental Equipment Type | Water Heater |
| Structure | Deck, Patio(s) |
Building
| Bathroom Total | 4 |
| Bedrooms Above Ground | 3 |
| Bedrooms Below Ground | 1 |
| Bedrooms Total | 4 |
| Amenities | Fireplace(s) |
| Appliances | Garage Door Opener Remote(s), Blinds, Dryer, Hood Fan, Microwave, Stove, Washer, Refrigerator |
| Basement Development | Finished |
| Basement Type | N/a (finished) |
| Construction Style Attachment | Attached |
| Cooling Type | Central Air Conditioning |
| Exterior Finish | Brick |
| Fireplace Present | Yes |
| Fireplace Total | 2 |
| Foundation Type | Poured Concrete |
| Half Bath Total | 1 |
| Heating Fuel | Natural Gas |
| Heating Type | Forced Air |
| Stories Total | 2 |
| Size Interior | 1,500 - 2,000 Ft2 |
| Type | Row / Townhouse |
| Utility Water | Municipal Water |
Parking
| Attached Garage | |
| Garage |
Land
| Acreage | No |
| Fence Type | Fenced Yard |
| Land Amenities | Park, Public Transit |
| Sewer | Sanitary Sewer |
| Size Depth | 120 Ft ,7 In |
| Size Frontage | 26 Ft ,9 In |
| Size Irregular | 26.8 X 120.6 Ft |
| Size Total Text | 26.8 X 120.6 Ft |
Rooms
| Level | Type | Length | Width | Dimensions |
|---|---|---|---|---|
| Second Level | Primary Bedroom | 5.3 m | 4.6 m | 5.3 m x 4.6 m |
| Second Level | Bedroom 2 | 3.6 m | 3.1 m | 3.6 m x 3.1 m |
| Second Level | Bedroom 3 | 3.7 m | 3.1 m | 3.7 m x 3.1 m |
| Second Level | Loft | 2.4 m | 1.9 m | 2.4 m x 1.9 m |
| Basement | Bedroom | 2.9 m | 2.6 m | 2.9 m x 2.6 m |
| Basement | Recreational, Games Room | 6.2 m | 3.3 m | 6.2 m x 3.3 m |
| Main Level | Living Room | 3.5 m | 3.3 m | 3.5 m x 3.3 m |
| Main Level | Dining Room | 4.6 m | 2.3 m | 4.6 m x 2.3 m |
| Main Level | Other | 3 m | 2.9 m | 3 m x 2.9 m |
| Main Level | Kitchen | 3.4 m | 3 m | 3.4 m x 3 m |
Utilities
| Cable | Installed |
| Electricity | Installed |
| Sewer | Installed |
https://www.realtor.ca/real-estate/28744661/1178-bonin-crescent-milton-cl-clarke-1027-cl-clarke
Contact Us
Contact us for more information

Nurcan Keskin
Salesperson
www.facebook.com/profile.php?id=100065694288509
www.linkedin.com/in/nurcan-keskin-3b7636219/
www.instagram.com/nurcan_keskin_ottawa_realtor/
150 Elgin Street, 10th Floor
Ottawa, Ontario K2P 1L4
(613) 912-2226
www.homefluent.com/










































