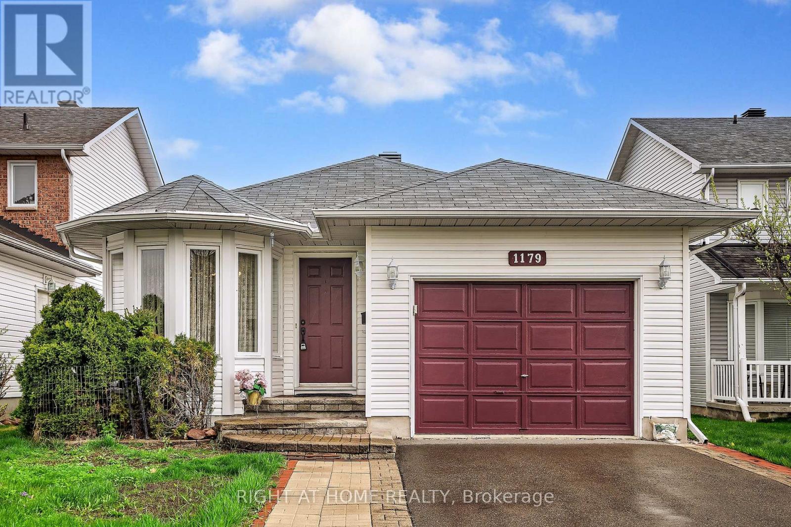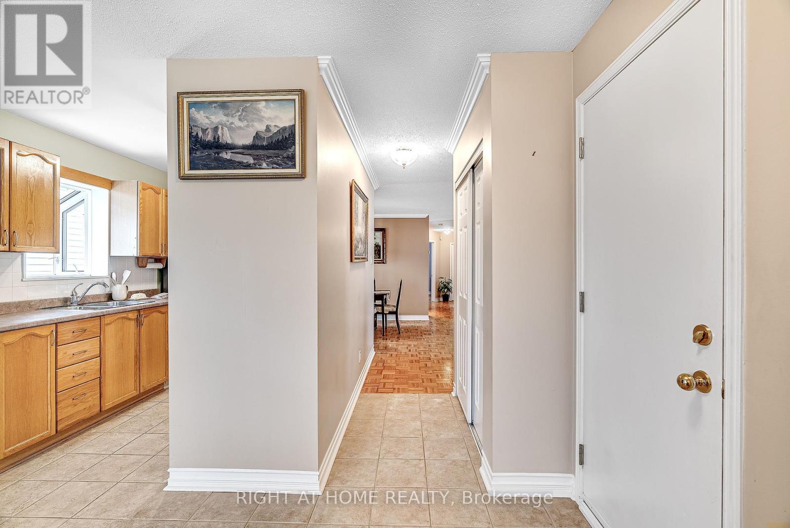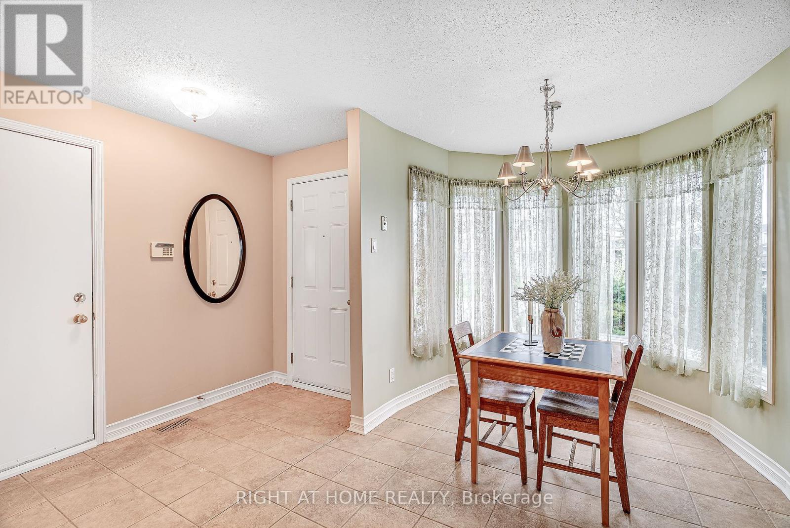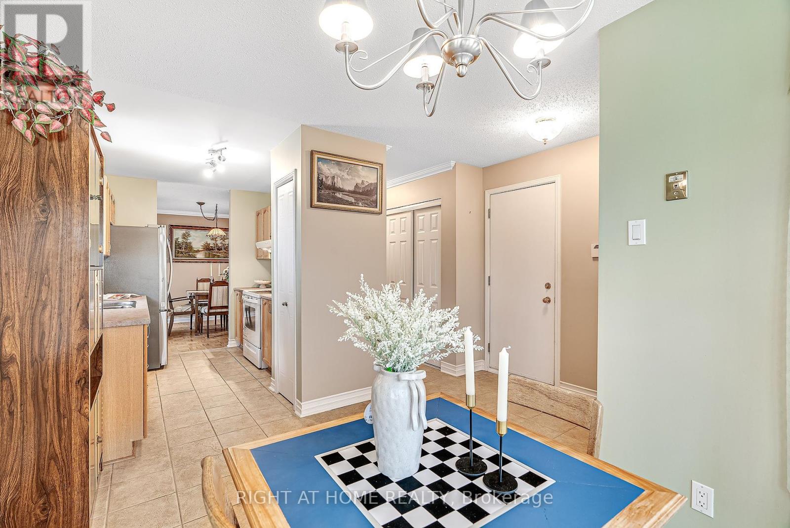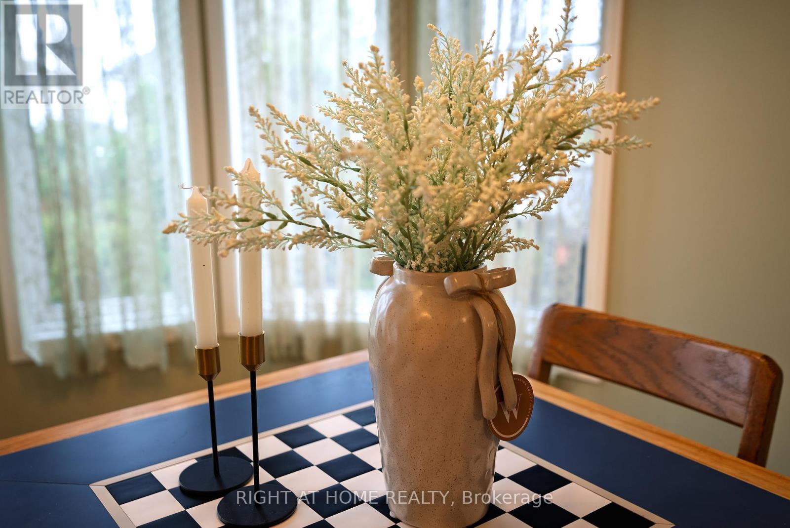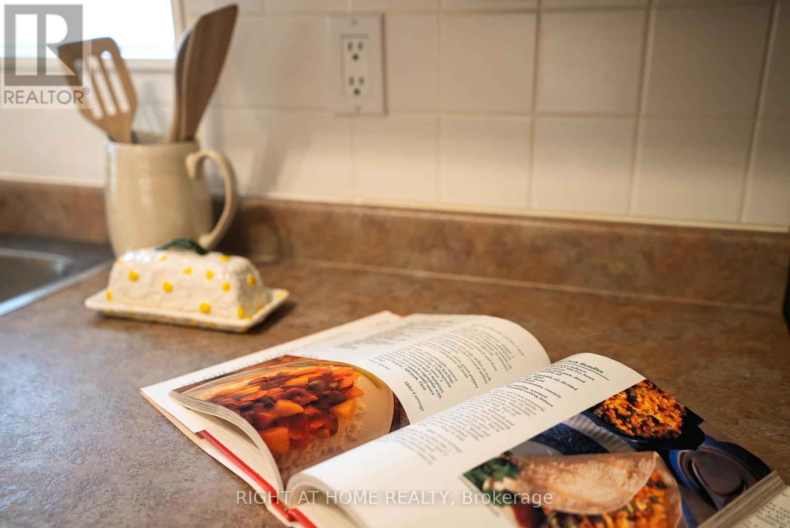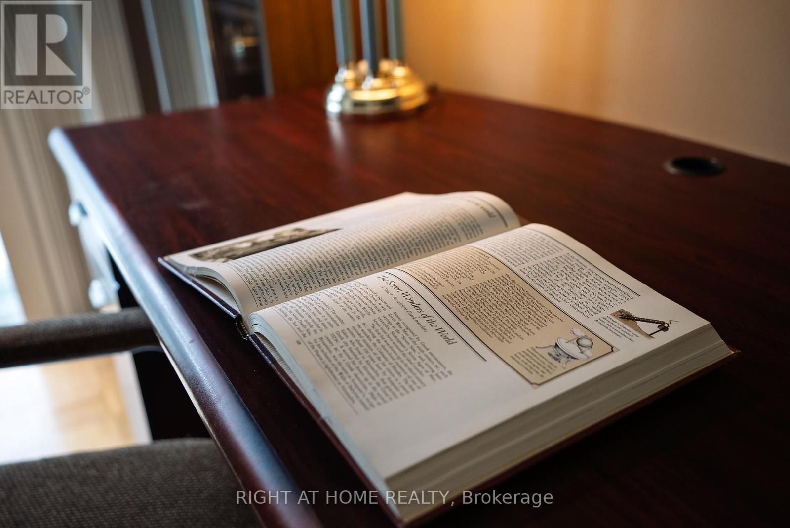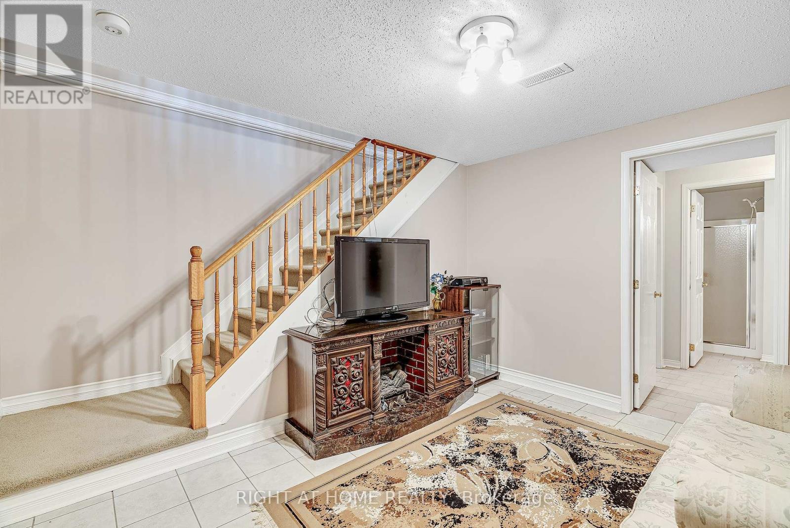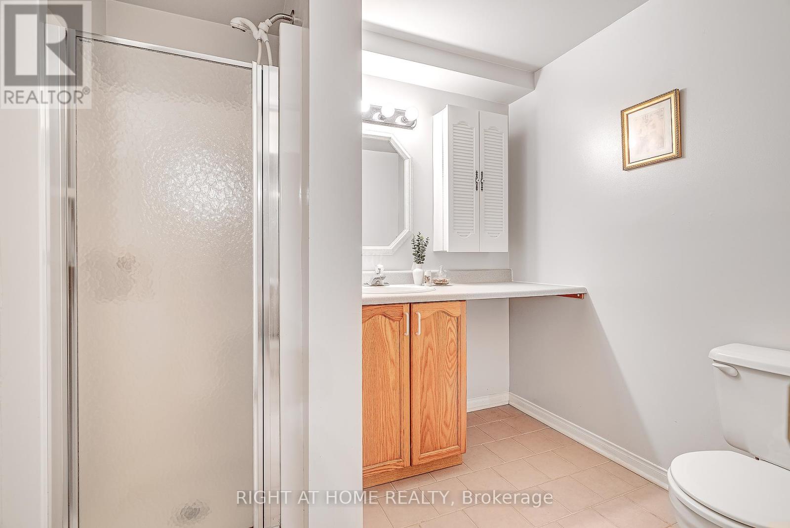1179 Whiterock Street Ottawa, Ontario K1J 1B2
$749,900
Your Dream Lifestyle Awaits: Stunning, Updated Bungalow in Prime Ottawa Location!Discover this meticulously maintained bungalow offering modern elegance and exceptional convenience. Step into a bright main level featuring Parisian vibe parquet and ceramic flooring, three spacious bedrooms, and 2 full bathrooms.The fully finished basement expands your living space with a large bedroom boasting a walk-in closet, another full bathroom, and a comfortable family room, plus practical laundry and ample storage areas. Enjoy the convenience of an oversized single garage and a large storage shed. Upgraded light fixtures enhance the contemporary feel, and all appliances and window coverings are included for a seamless transition.Outside, be captivated by the beautifully landscaped grounds with beautiful gardens and a sophisticatedly expanded driveway interlock. Relax or entertain on the generous backyard deck. Benefit from an unbeatable location minutes from the Blair LRT stop and quick access to Hwy 174/417, CSIS, NRC, and La Cite Collegiale. Updates over the years ensure peace of mind: Furnace (2013), Driveway (2013), Roof (2008), Siding (2012), Fence (redone on 1 side in 2018), Parging (2025), Hot Water Tank (2025 - Rental: $30.13/month), Fridge & Freezer (2024), Stove (2018). 2025 Interim Tax: $2614.42, 2024 Tax: $5130.43.This exceptional home offers a premium lifestyle and unparalleled convenience. A must-see! 24 hours irrevocable required. (id:19720)
Property Details
| MLS® Number | X12133410 |
| Property Type | Single Family |
| Community Name | 2202 - Carson Grove |
| Features | Guest Suite |
| Parking Space Total | 4 |
| Structure | Deck |
Building
| Bathroom Total | 3 |
| Bedrooms Above Ground | 3 |
| Bedrooms Below Ground | 1 |
| Bedrooms Total | 4 |
| Appliances | Water Heater, Garage Door Opener Remote(s), Furniture |
| Architectural Style | Bungalow |
| Basement Development | Finished |
| Basement Type | Full (finished) |
| Construction Style Attachment | Detached |
| Cooling Type | Central Air Conditioning |
| Exterior Finish | Vinyl Siding |
| Foundation Type | Poured Concrete |
| Heating Fuel | Natural Gas |
| Heating Type | Forced Air |
| Stories Total | 1 |
| Size Interior | 1,100 - 1,500 Ft2 |
| Type | House |
| Utility Water | Municipal Water |
Parking
| Attached Garage | |
| Garage |
Land
| Acreage | No |
| Sewer | Sanitary Sewer |
| Size Depth | 114 Ft ,10 In |
| Size Frontage | 35 Ft ,4 In |
| Size Irregular | 35.4 X 114.9 Ft |
| Size Total Text | 35.4 X 114.9 Ft |
https://www.realtor.ca/real-estate/28280070/1179-whiterock-street-ottawa-2202-carson-grove
Contact Us
Contact us for more information

Isabelle Zhao
Salesperson
14 Chamberlain Ave Suite 101
Ottawa, Ontario K1S 1V9
(613) 369-5199
(416) 391-0013


