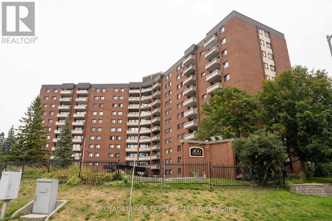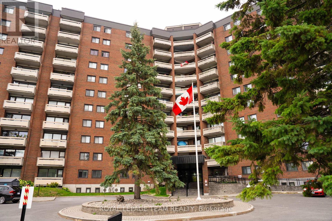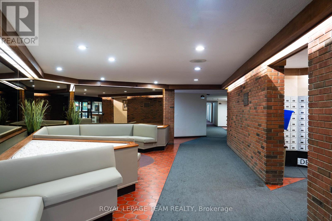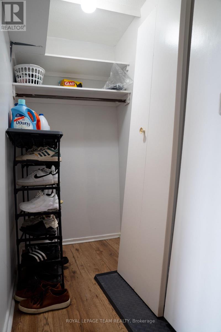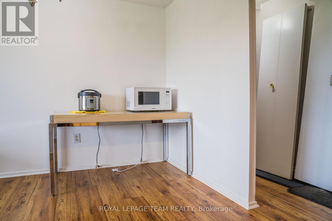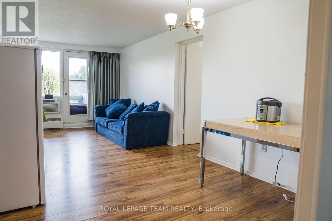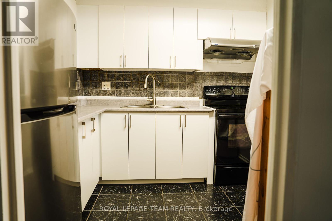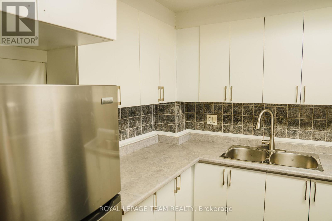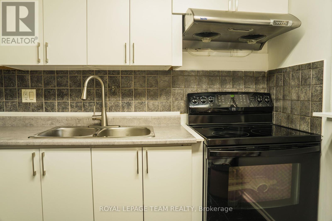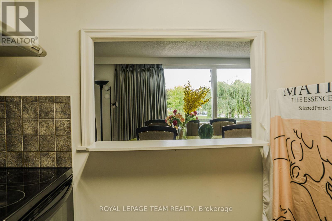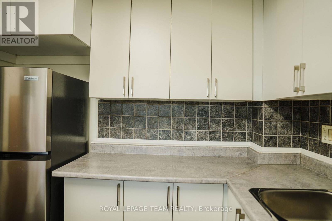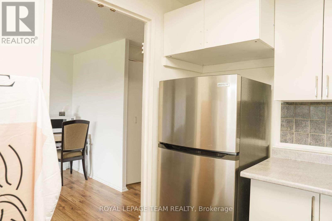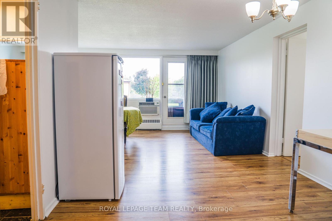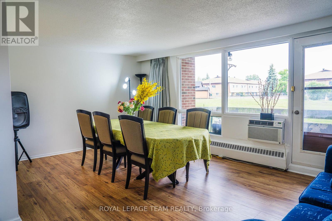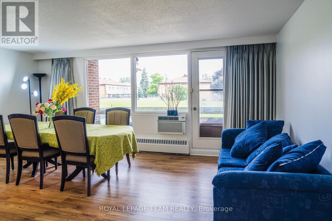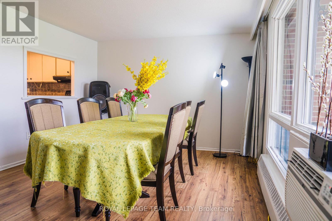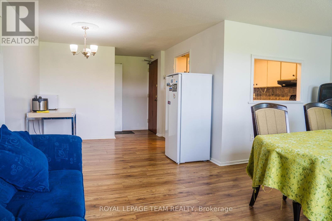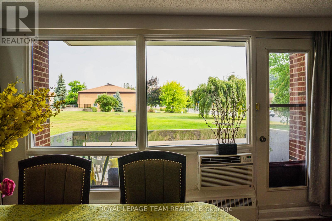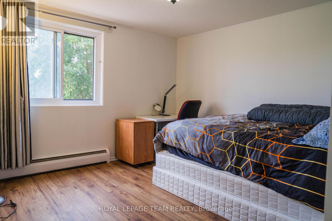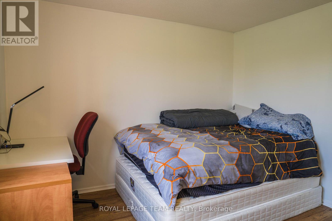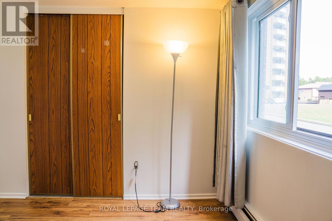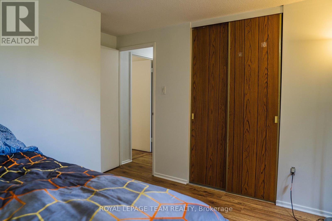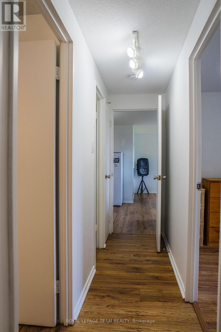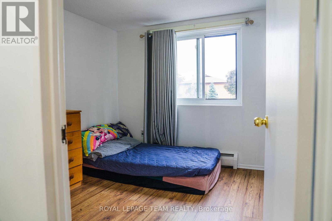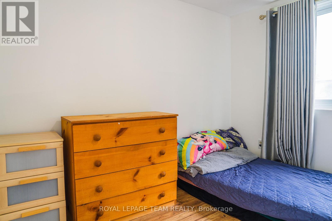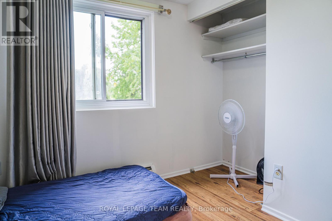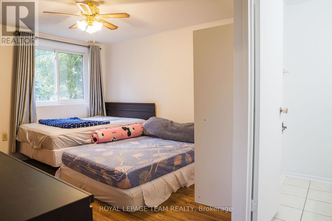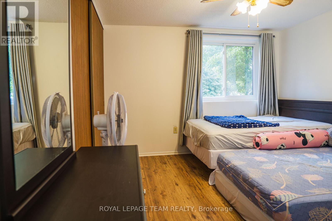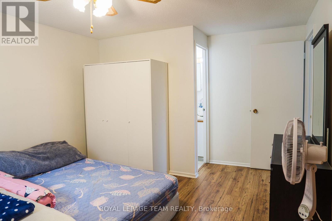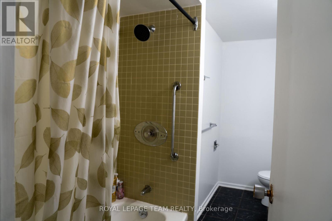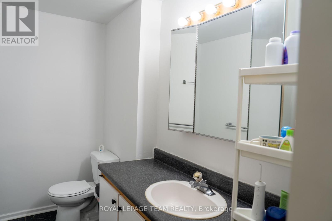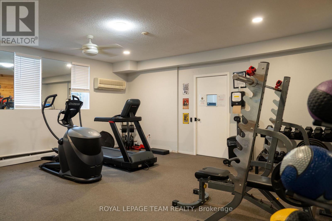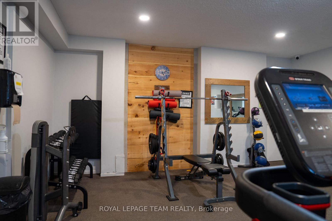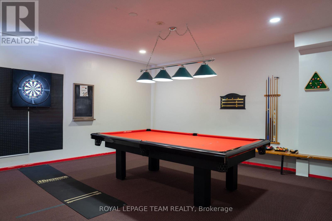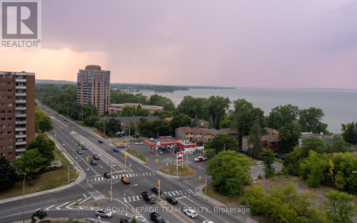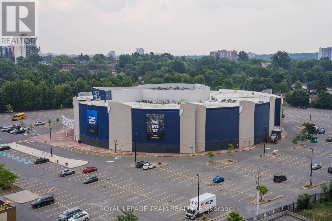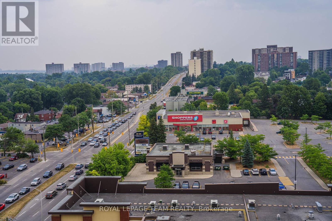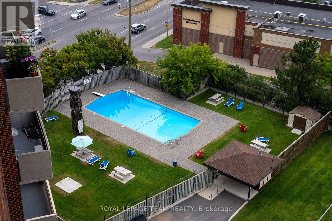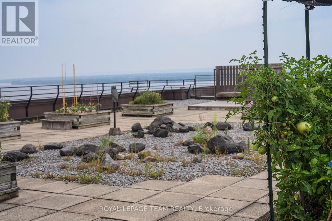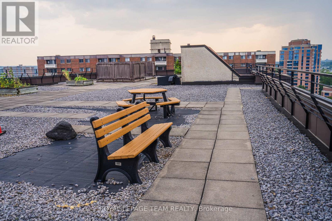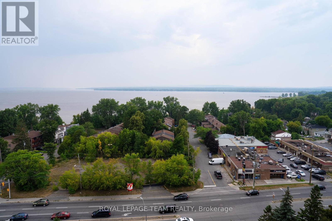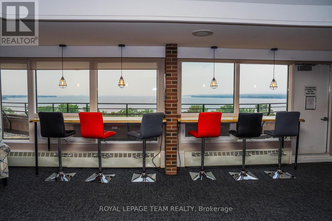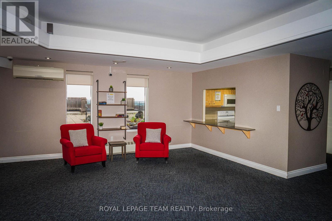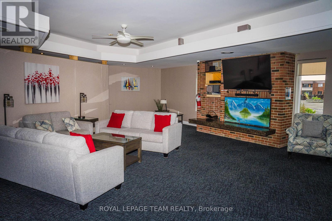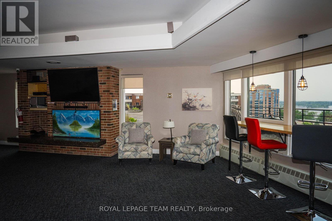118 - 3100 Carling Avenue Ottawa, Ontario K2B 6J6
$359,900Maintenance, Heat, Electricity, Water, Insurance
$690 Monthly
Maintenance, Heat, Electricity, Water, Insurance
$690 MonthlyWelcome to Unit 118 at 3100 Carling Ave. - a perfect opportunity for first-time buyers, downsizers, or savvy investors. This spacious 3-bedroom, 1.5-bathroom ground-floor, corner unit offers a quiet retreat with a rear-facing view. Step inside to a move-in-ready home featuring brand new kitchen, laminate flooring and a fresh coat of paint. The kitchen and bathrooms have durable tile flooring, making them easy to maintain. Your condo fees are all-inclusive, covering every utility bill so you can enjoy worry-free living. The building's extensive amenities truly set this property apart. Residents have access to a fully equipped party room with a stunning rooftop terrace offering incredible views of the Ottawa River. You'll also find an outdoor pool, sauna, fitness center, workshop, games room, and two guest suites for visitors. Additional conveniences include shared laundry on every floor, a bike room, an indoor car wash, and a picnic area with a BBQ and gazebo. The location is unbeatable. Enjoy a short stroll to the Ottawa River, Andrew Haydon Park, and Bayshore Shopping Centre. With highways just minutes away, you have quick access to medical facilities, pharmacies, cinemas, restaurants, and schools. Don't miss out on this fantastic opportunity! (id:19720)
Property Details
| MLS® Number | X12389116 |
| Property Type | Single Family |
| Community Name | 7004 - Bayshore |
| Amenities Near By | Public Transit, Park |
| Community Features | Pet Restrictions, Community Centre |
| Features | Elevator, Balcony, Carpet Free |
| Parking Space Total | 1 |
| Pool Type | Outdoor Pool |
| View Type | River View |
Building
| Bathroom Total | 2 |
| Bedrooms Above Ground | 3 |
| Bedrooms Total | 3 |
| Amenities | Recreation Centre, Exercise Centre, Sauna, Storage - Locker |
| Appliances | Hood Fan, Microwave, Stove, Refrigerator |
| Basement Features | Apartment In Basement |
| Basement Type | N/a |
| Cooling Type | Window Air Conditioner |
| Exterior Finish | Brick Facing, Concrete |
| Foundation Type | Concrete |
| Half Bath Total | 1 |
| Heating Fuel | Electric |
| Heating Type | Baseboard Heaters |
| Size Interior | 900 - 999 Ft2 |
| Type | Apartment |
Parking
| Underground | |
| Garage | |
| Inside Entry |
Land
| Acreage | No |
| Land Amenities | Public Transit, Park |
Rooms
| Level | Type | Length | Width | Dimensions |
|---|---|---|---|---|
| Main Level | Foyer | 0.86 m | 2.99 m | 0.86 m x 2.99 m |
| Main Level | Dining Room | 2.84 m | 2.99 m | 2.84 m x 2.99 m |
| Main Level | Kitchen | 2.69 m | 2.28 m | 2.69 m x 2.28 m |
| Main Level | Living Room | 3.27 m | 5.46 m | 3.27 m x 5.46 m |
| Main Level | Primary Bedroom | 3.3 m | 4.57 m | 3.3 m x 4.57 m |
| Main Level | Bedroom 2 | 2.69 m | 2.56 m | 2.69 m x 2.56 m |
| Main Level | Bedroom 3 | 3.68 m | 3.09 m | 3.68 m x 3.09 m |
| Main Level | Bathroom | 1.6 m | 1.32 m | 1.6 m x 1.32 m |
https://www.realtor.ca/real-estate/28830743/118-3100-carling-avenue-ottawa-7004-bayshore
Contact Us
Contact us for more information

Hong-Son Le
Salesperson
www.2percentrealtyinfinity.ca/
7111 Syntex Drive, Unit 300a
Mississauga, Ontario L5N 8C3
(437) 266-8181
www.2percentrealty.ca/


