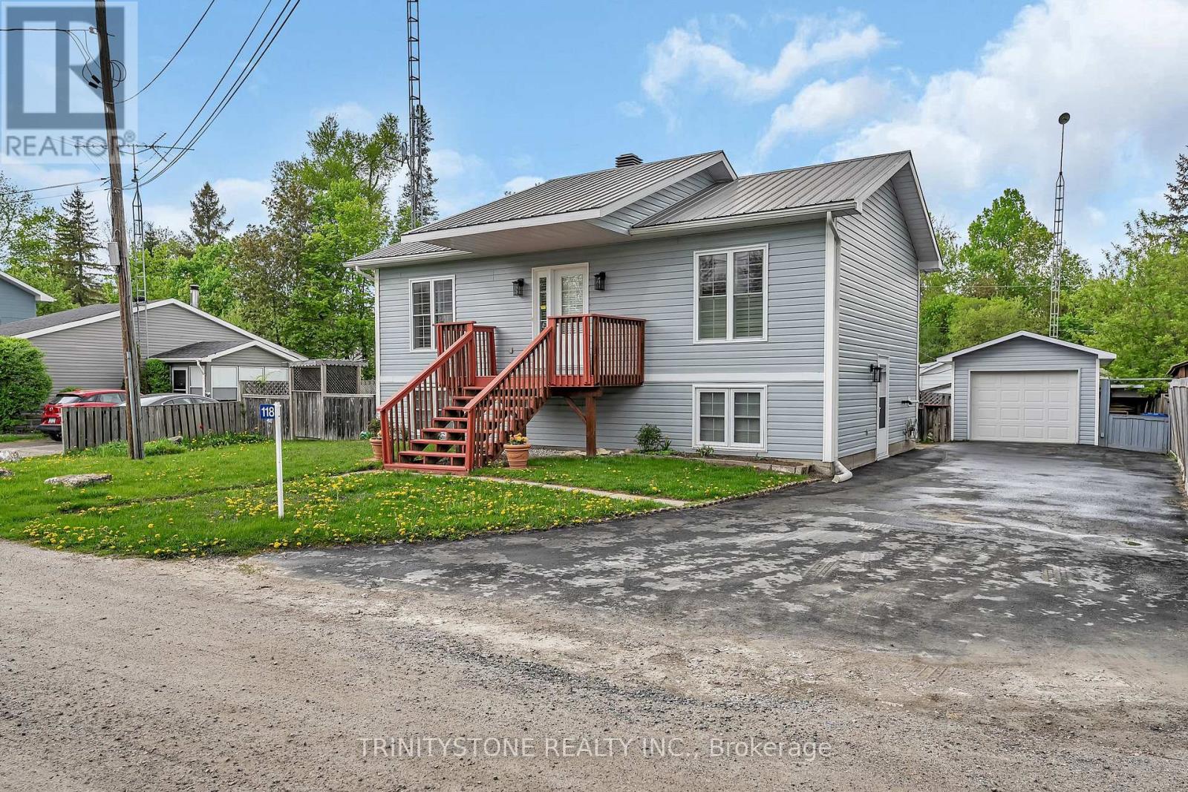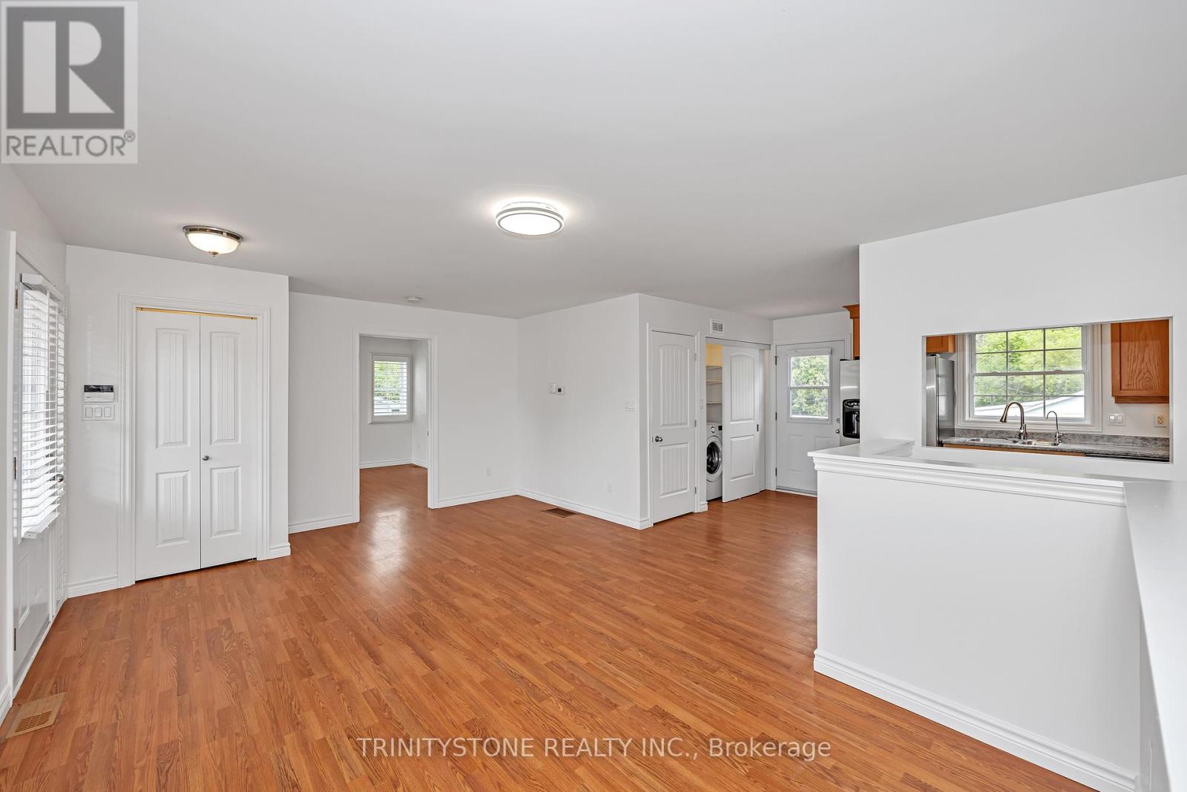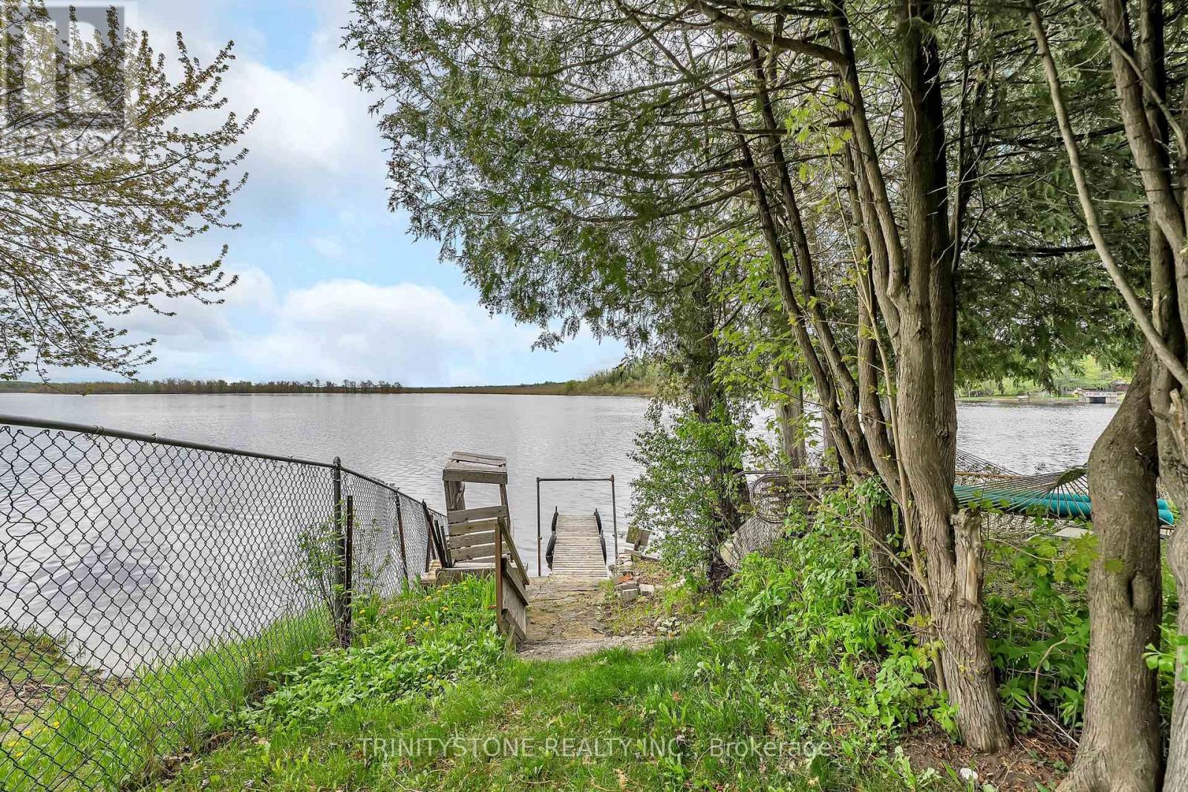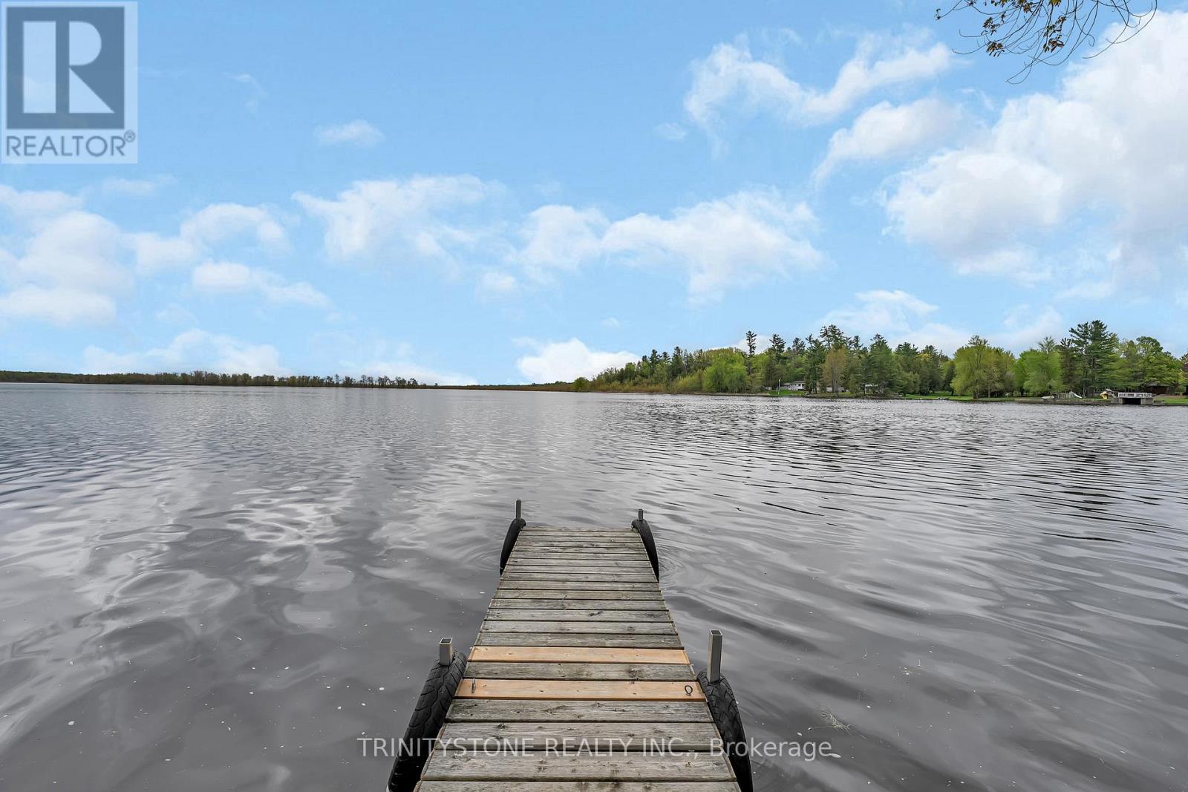118 Bay Street Drummond/north Elmsley, Ontario K7C 4K9
$689,900
Welcome to your dream waterfront retreat! This stunning hi-ranch home boasts 3 spacious bedrooms and 2 luxurious bathrooms, perfectly nestled near Mississippi Lake with your very own private dock. Step inside to discover a sun-drenched, open-concept main level, where natural light pours in, illuminating a spacious kitchen with ample counter space for all your culinary creations. The heart of the home features a gorgeous primary suite, complete with a walk-in closet and a spa-inspired 4-piece ensuite featuring a jetted tub and a sleek, standing shower. Downstairs, the possibilities are endless. Whether you're envisioning a cozy family room, entertainment zone, or home office, the expansive lower level offers all the space you need along with two generous bedrooms and a stylish 3-piece bath. Step outside into your private, fully fenced backyard oasis complete with storage sheds and a beautiful deck, ideal for relaxing or entertaining. And the pièce de résistance? Exclusive deeded water access with your very own dock, perfect for boating, paddleboarding, or soaking in those unforgettable waterfront sunsets. Don't just buy a home embrace a lifestyle. Welcome to your next chapter. (id:19720)
Property Details
| MLS® Number | X12154755 |
| Property Type | Single Family |
| Community Name | 908 - Drummond N Elmsley (Drummond) Twp |
| Equipment Type | Propane Tank |
| Parking Space Total | 6 |
| Rental Equipment Type | Propane Tank |
| Structure | Deck, Porch, Shed |
Building
| Bathroom Total | 2 |
| Bedrooms Above Ground | 1 |
| Bedrooms Below Ground | 2 |
| Bedrooms Total | 3 |
| Appliances | Water Heater, Dishwasher, Dryer, Stove, Washer, Refrigerator |
| Exterior Finish | Vinyl Siding |
| Foundation Type | Concrete |
| Size Interior | 700 - 1,100 Ft2 |
| Type | Other |
Parking
| Detached Garage | |
| Garage |
Land
| Access Type | Public Road, Private Docking |
| Acreage | No |
| Fence Type | Fenced Yard |
| Sewer | Septic System |
| Size Depth | 75 Ft |
| Size Frontage | 70 Ft |
| Size Irregular | 70 X 75 Ft |
| Size Total Text | 70 X 75 Ft |
Rooms
| Level | Type | Length | Width | Dimensions |
|---|---|---|---|---|
| Lower Level | Recreational, Games Room | 5.79 m | 3.96 m | 5.79 m x 3.96 m |
| Lower Level | Bedroom 2 | 4.26 m | 2.43 m | 4.26 m x 2.43 m |
| Lower Level | Bedroom 3 | 3.04 m | 3.96 m | 3.04 m x 3.96 m |
| Main Level | Kitchen | 2.43 m | 4.57 m | 2.43 m x 4.57 m |
| Main Level | Living Room | 6.7 m | 3.96 m | 6.7 m x 3.96 m |
| Main Level | Primary Bedroom | 3.35 m | 3.65 m | 3.35 m x 3.65 m |
Contact Us
Contact us for more information

Colleen Lyle
Broker of Record
www.colleenlyle.com/
www.facebook.com/colleenlylewestottawahomes/
twitter.com/colleenhometeam
ca.linkedin.com/in/colleen-lyle-real-estate-broker-b45a1123
1300 Stittsville Main St
Stittsville, Ontario K2S 1A3
(613) 417-3599










































