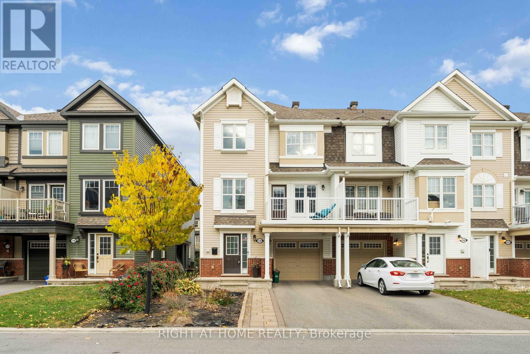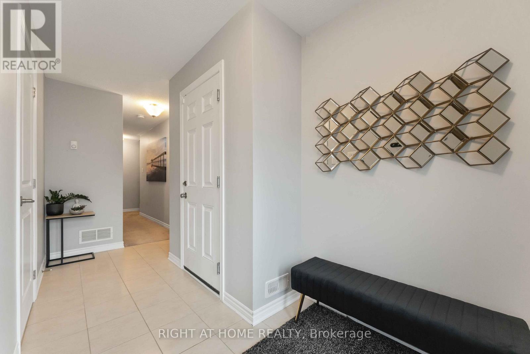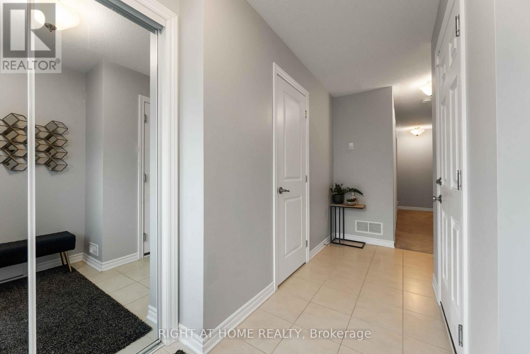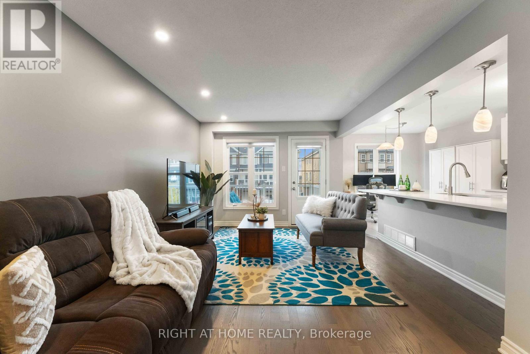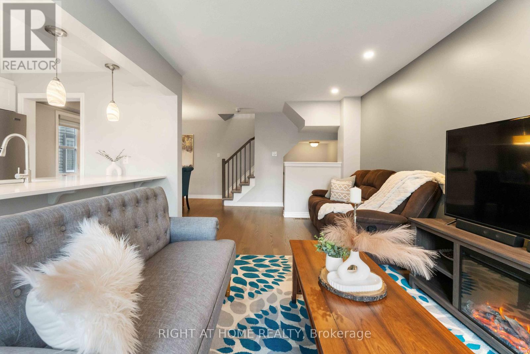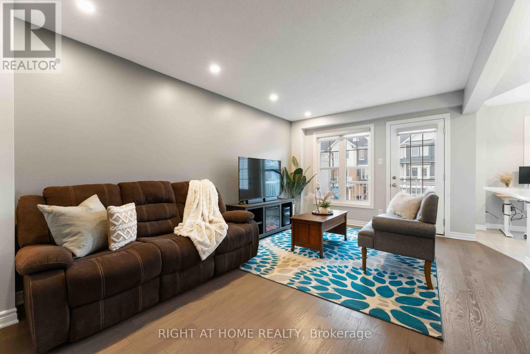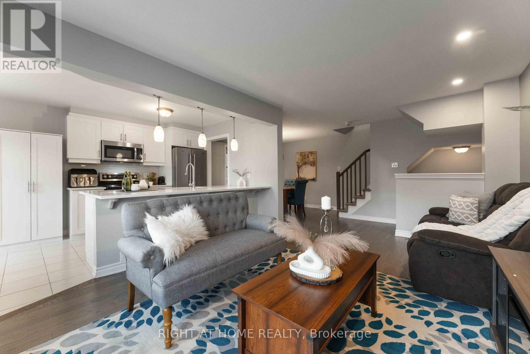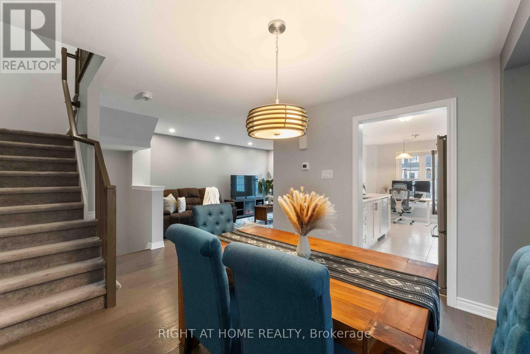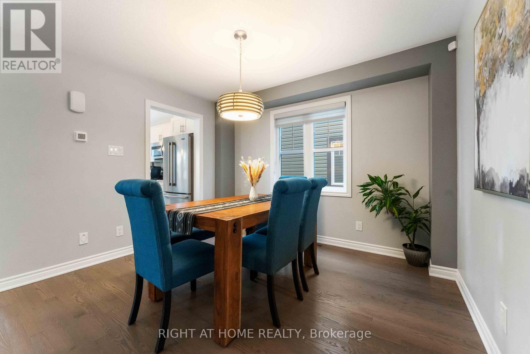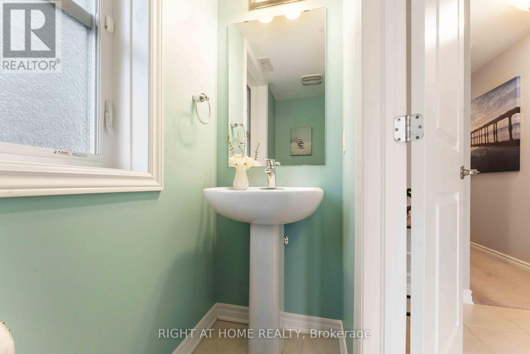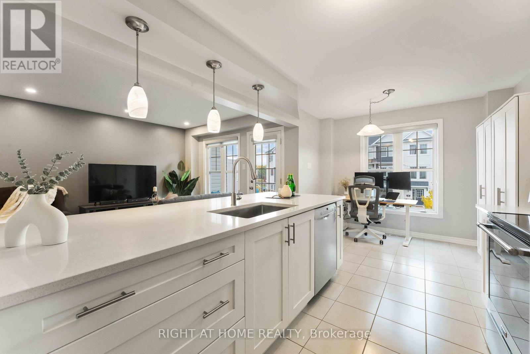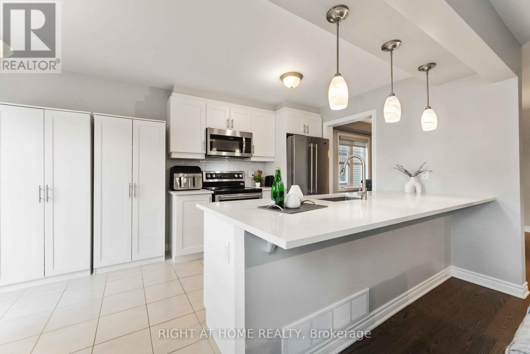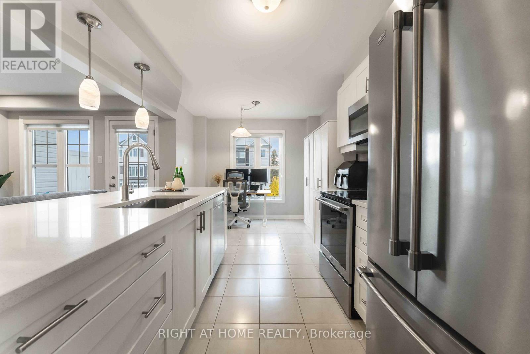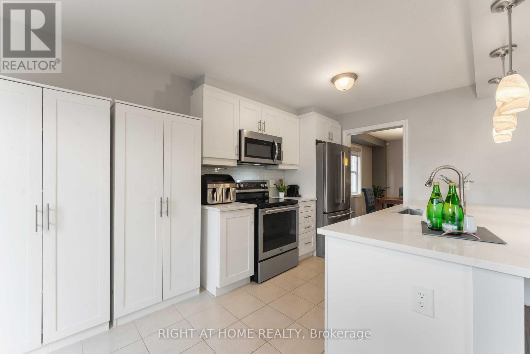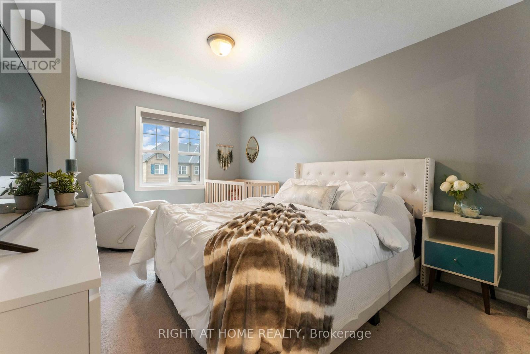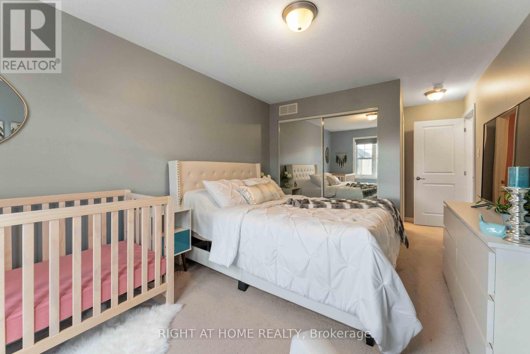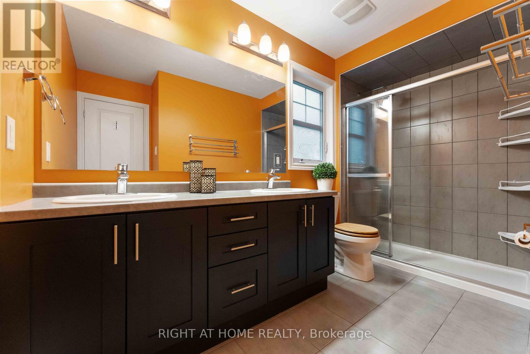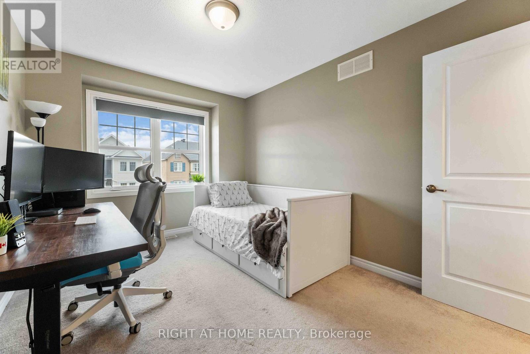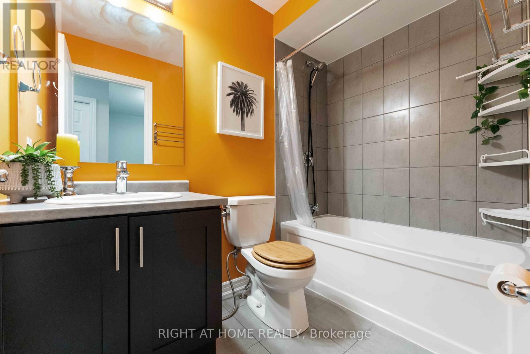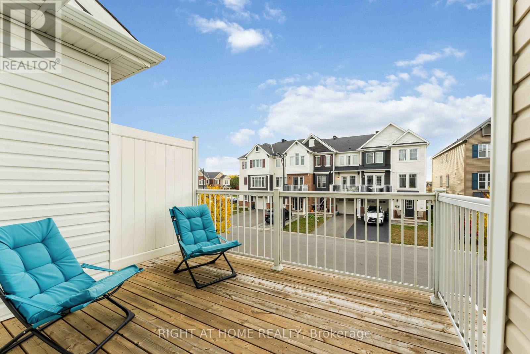118 Helenium Lane Ottawa, Ontario K4A 1C6
$559,900
Welcome Home to Modern Comfort and Style in Avalon! Experience the perfect blend of elegance and functionality in this show stopping, immaculate, move-in-ready end-unit townhome in the highly sought-after Avalon community. Built in 2018, this 2-bedroom, 2.5-bath gem offers 1,473 sq ft of bright, open living space, filled with natural light, high-end finishes, and thoughtful upgrades throughout.Step into a spacious foyer that sets the tone for the home, featuring interior garage access, a well-designed laundry area, and a convenient powder room for guests.The main living level showcases gleaming hardwood floors and a chef-inspired kitchen with a massive quartz island, stainless steel appliances, and abundant storage-perfect for cooking, entertaining, or enjoying family meals. The open-concept living and dining area flows seamlessly onto a sun-filled balcony, ideal for relaxing or your morning coffee.Upstairs, the spacious primary bedroom offers a calm, inviting retreat, complemented by a beautifully finished full bathroom with a large standing shower, double sinks, and a generous vanity. A second bright bedroom and an additional full bathroom complete the upper level.This end-unit home offers extra privacy, sunlight from three sides, and professional interlock landscaping that enhances its curb appeal. Located just minutes from the new hospital, top-rated schools, parks, shopping, restaurants, and transit, this home delivers modern elegance, comfort, and convenience. Move-in ready with premium upgrades and an unbeatable location-this is the one you've been waiting for! (id:19720)
Property Details
| MLS® Number | X12478214 |
| Property Type | Single Family |
| Community Name | 1117 - Avalon West |
| Equipment Type | Water Heater |
| Parking Space Total | 3 |
| Rental Equipment Type | Water Heater |
Building
| Bathroom Total | 3 |
| Bedrooms Above Ground | 2 |
| Bedrooms Total | 2 |
| Appliances | Garage Door Opener Remote(s), Dishwasher, Dryer, Hood Fan, Microwave, Washer, Refrigerator |
| Basement Type | None |
| Construction Style Attachment | Attached |
| Cooling Type | Central Air Conditioning |
| Exterior Finish | Vinyl Siding, Brick |
| Foundation Type | Concrete |
| Half Bath Total | 1 |
| Heating Fuel | Natural Gas |
| Heating Type | Forced Air |
| Stories Total | 3 |
| Size Interior | 1,100 - 1,500 Ft2 |
| Type | Row / Townhouse |
| Utility Water | Municipal Water |
Parking
| Attached Garage | |
| Garage |
Land
| Acreage | No |
| Landscape Features | Landscaped |
| Sewer | Sanitary Sewer |
| Size Depth | 44 Ft ,3 In |
| Size Frontage | 26 Ft ,4 In |
| Size Irregular | 26.4 X 44.3 Ft |
| Size Total Text | 26.4 X 44.3 Ft |
Rooms
| Level | Type | Length | Width | Dimensions |
|---|---|---|---|---|
| Second Level | Dining Room | 3.3 m | 3.38 m | 3.3 m x 3.38 m |
| Second Level | Living Room | 5.08 m | 2.79 m | 5.08 m x 2.79 m |
| Second Level | Kitchen | 2.54 m | 4.93 m | 2.54 m x 4.93 m |
| Third Level | Bathroom | 1.47 m | 2.41 m | 1.47 m x 2.41 m |
| Third Level | Bathroom | 3.43 m | 1.52 m | 3.43 m x 1.52 m |
| Third Level | Primary Bedroom | 5.08 m | 3.17 m | 5.08 m x 3.17 m |
| Third Level | Bedroom 2 | 3.86 m | 2.84 m | 3.86 m x 2.84 m |
| Main Level | Foyer | 2.08 m | 4.27 m | 2.08 m x 4.27 m |
https://www.realtor.ca/real-estate/29023922/118-helenium-lane-ottawa-1117-avalon-west
Contact Us
Contact us for more information

Dan Peiris
Salesperson
14 Chamberlain Ave Suite 101
Ottawa, Ontario K1S 1V9
(613) 369-5199
(416) 391-0013
www.rightathomerealty.com/


