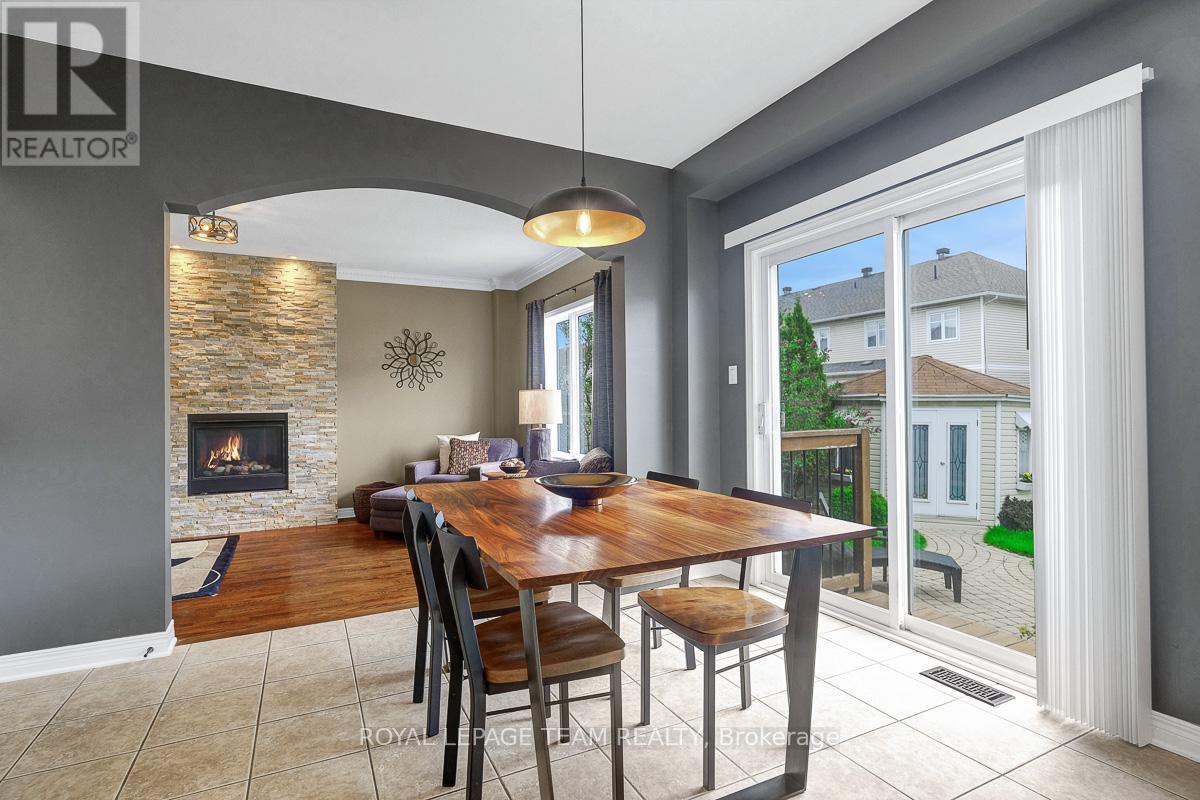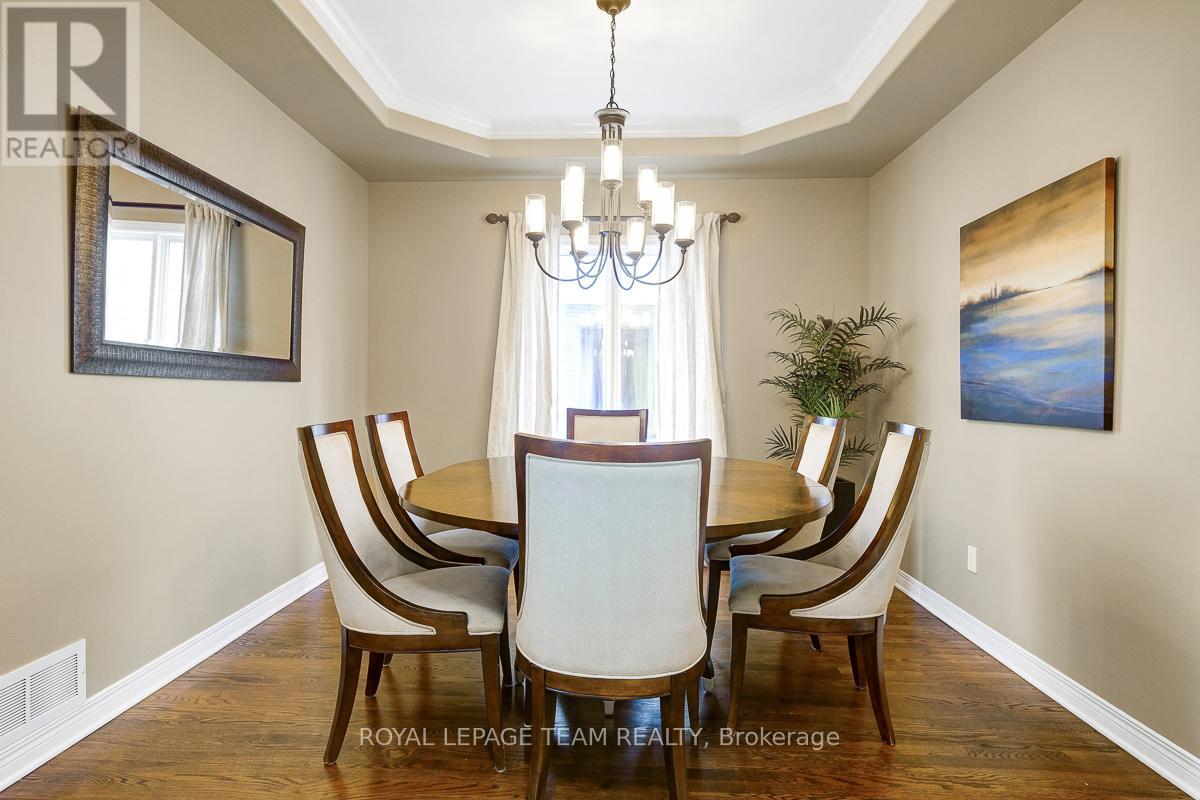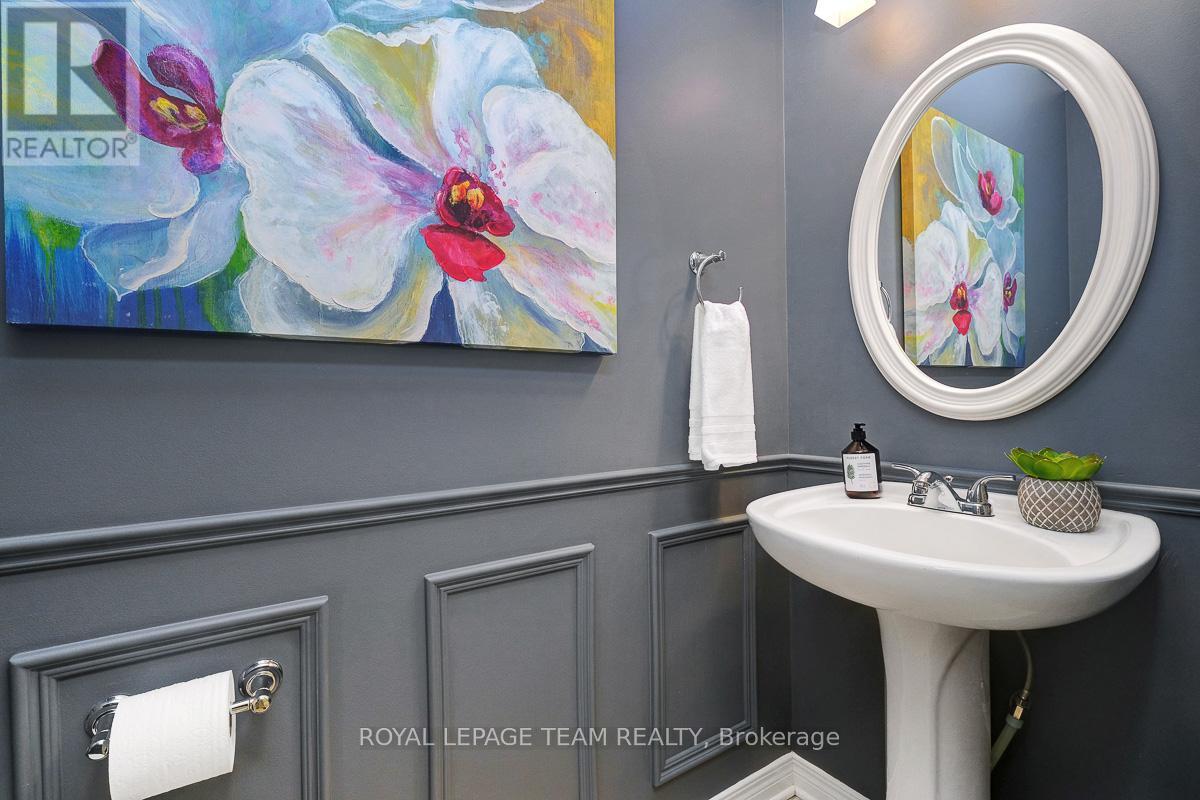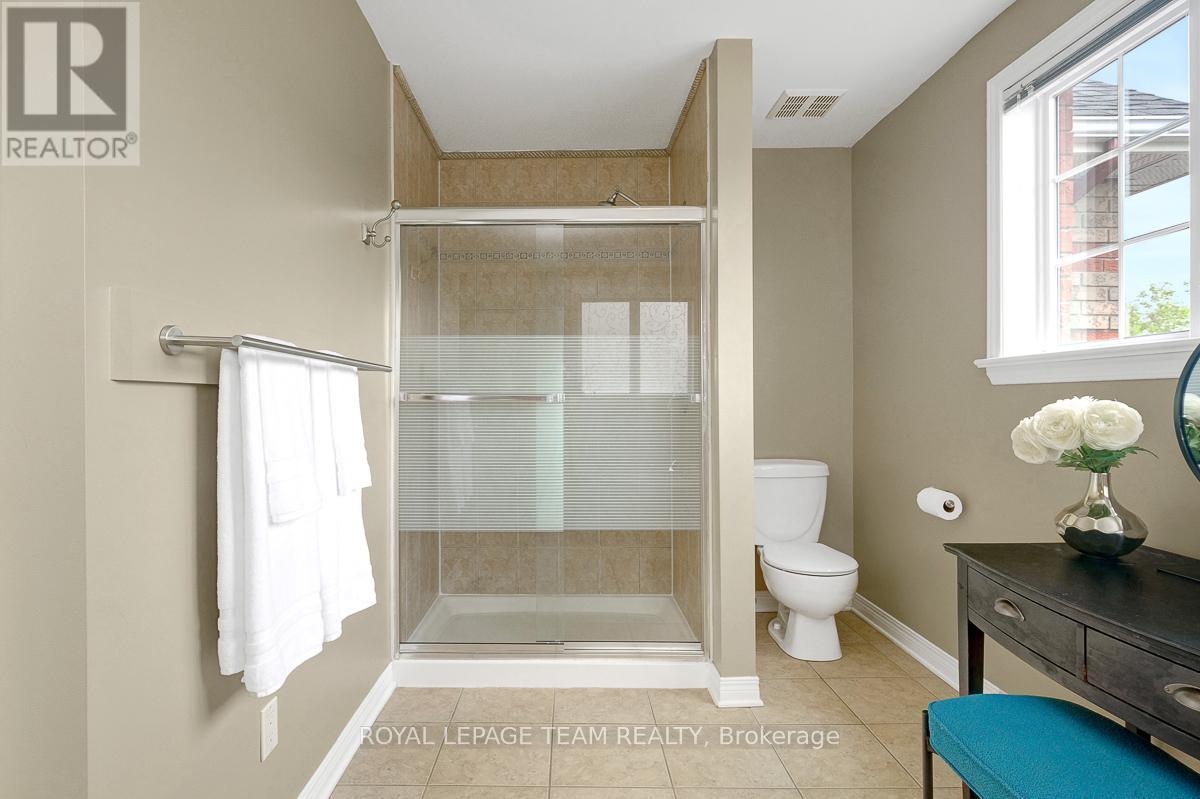118 Oakfield Crescent Ottawa, Ontario K2J 5H6
$949,900
Welcome to 118 Oakfield Crescent, a warm and spacious family home nestled on a quiet street in the heart of Longfields. With 4+1 bedrooms, 3.5 bathrooms, and a thoughtfully designed layout, this home offers the perfect blend of everyday comfort and extra space for growing families. Step inside to find hardwood floors that flow seamlessly through the main living areas, continue up the stairs and upper hallway, and extend into the serene primary suite. The main floor features a bright formal dining room and a cozy family room anchored by a gas fireplace with ledgestone surround. The large eat-in kitchen offers a functional layout with ample prep space and direct access to the backyard, perfect for summer dinners on the deck or watching the kids play in the fully fenced, landscaped yard. A main floor office provides privacy for work or study, while the convenience of main floor laundry adds to the home's practical appeal. Upstairs, the primary suite is a true retreat with hardwood flooring, a walk-in closet, and a spacious 5-piece ensuite featuring a soaker tub, double vanity, and a walk-in shower. Three spacious additional bedrooms and a full bathroom round out the second floor, offering ample room for family members or visiting guests. The finished lower level expands your living space with a large rec room, full bathroom, and a fifth bedroom, ideal for teens, guests, or a home gym. Recent updates include: roof (2021), heat pump (2023), garage door (2021), new carpet in all secondary bedrooms, on the basement stairs, and in the lower level bedroom (2025), plus refreshed lighting and door hardware throughout. Located close to schools, parks, transit, and everyday amenities, this is a home designed for how families really live. (id:19720)
Property Details
| MLS® Number | X12154407 |
| Property Type | Single Family |
| Community Name | 7706 - Barrhaven - Longfields |
| Amenities Near By | Public Transit, Schools |
| Parking Space Total | 4 |
| Structure | Deck, Shed |
Building
| Bathroom Total | 4 |
| Bedrooms Above Ground | 4 |
| Bedrooms Below Ground | 1 |
| Bedrooms Total | 5 |
| Age | 16 To 30 Years |
| Amenities | Fireplace(s) |
| Appliances | Garage Door Opener Remote(s), Central Vacuum, Dishwasher, Dryer, Hood Fan, Microwave, Stove, Washer, Window Coverings, Refrigerator |
| Basement Development | Finished |
| Basement Type | Full (finished) |
| Construction Style Attachment | Detached |
| Cooling Type | Central Air Conditioning |
| Exterior Finish | Vinyl Siding, Brick |
| Fireplace Present | Yes |
| Fireplace Total | 1 |
| Flooring Type | Tile, Hardwood, Laminate |
| Foundation Type | Poured Concrete |
| Half Bath Total | 1 |
| Heating Type | Heat Pump |
| Stories Total | 2 |
| Size Interior | 2,000 - 2,500 Ft2 |
| Type | House |
| Utility Water | Municipal Water |
Parking
| Attached Garage | |
| Garage | |
| Inside Entry |
Land
| Acreage | No |
| Fence Type | Fenced Yard |
| Land Amenities | Public Transit, Schools |
| Landscape Features | Landscaped |
| Sewer | Sanitary Sewer |
| Size Depth | 97 Ft ,8 In |
| Size Frontage | 43 Ft ,1 In |
| Size Irregular | 43.1 X 97.7 Ft |
| Size Total Text | 43.1 X 97.7 Ft |
Rooms
| Level | Type | Length | Width | Dimensions |
|---|---|---|---|---|
| Second Level | Primary Bedroom | 3.84 m | 5 m | 3.84 m x 5 m |
| Second Level | Bedroom | 3.17 m | 3.15 m | 3.17 m x 3.15 m |
| Second Level | Bedroom | 4.53 m | 3.56 m | 4.53 m x 3.56 m |
| Second Level | Bedroom | 3.14 m | 3.22 m | 3.14 m x 3.22 m |
| Second Level | Bathroom | 2.64 m | 2.12 m | 2.64 m x 2.12 m |
| Second Level | Bathroom | 4.56 m | 3.84 m | 4.56 m x 3.84 m |
| Basement | Bedroom | 4.66 m | 3.45 m | 4.66 m x 3.45 m |
| Basement | Recreational, Games Room | 4.66 m | 5.05 m | 4.66 m x 5.05 m |
| Basement | Bathroom | 2.28 m | 2.5 m | 2.28 m x 2.5 m |
| Basement | Cold Room | 4.45 m | 3.31 m | 4.45 m x 3.31 m |
| Basement | Utility Room | 5.17 m | 6.66 m | 5.17 m x 6.66 m |
| Main Level | Foyer | 2.444 m | 3.97 m | 2.444 m x 3.97 m |
| Main Level | Bathroom | 2.17 m | 0.88 m | 2.17 m x 0.88 m |
| Main Level | Laundry Room | 2.24 m | 2.74 m | 2.24 m x 2.74 m |
| Main Level | Office | 3.3 m | 3.15 m | 3.3 m x 3.15 m |
| Main Level | Dining Room | 3.3 m | 3.3 m | 3.3 m x 3.3 m |
| Main Level | Living Room | 3.78 m | 6.06 m | 3.78 m x 6.06 m |
| Main Level | Kitchen | 3.45 m | 3.61 m | 3.45 m x 3.61 m |
| Main Level | Eating Area | 2.45 m | 3.61 m | 2.45 m x 3.61 m |
https://www.realtor.ca/real-estate/28325632/118-oakfield-crescent-ottawa-7706-barrhaven-longfields
Contact Us
Contact us for more information
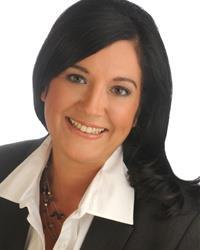
Yasmin Fues
Salesperson
www.yasminfues.com/
www.facebook.com/YasminFuesOttawaRealEstate
www.twitter.com/YasminFues
ca.linkedin.com/in/yasminfues/
5536 Manotick Main St
Manotick, Ontario K4M 1A7
(613) 692-3567
(613) 209-7226
www.teamrealty.ca/















