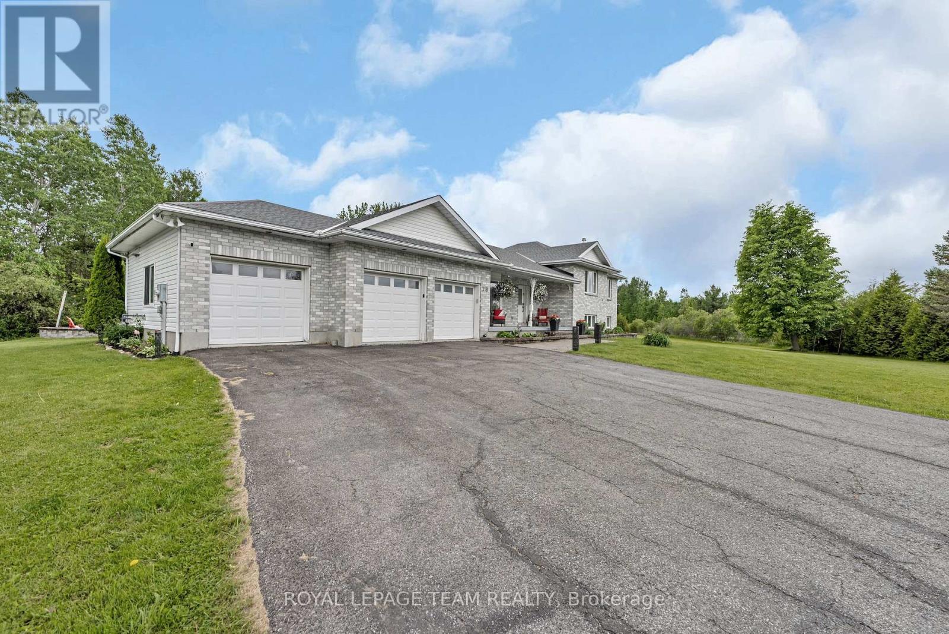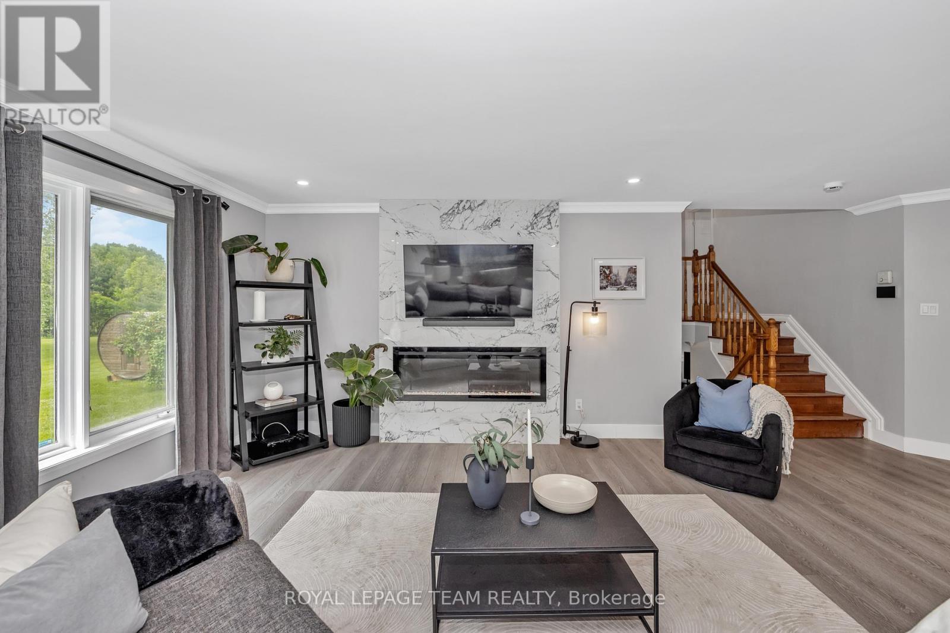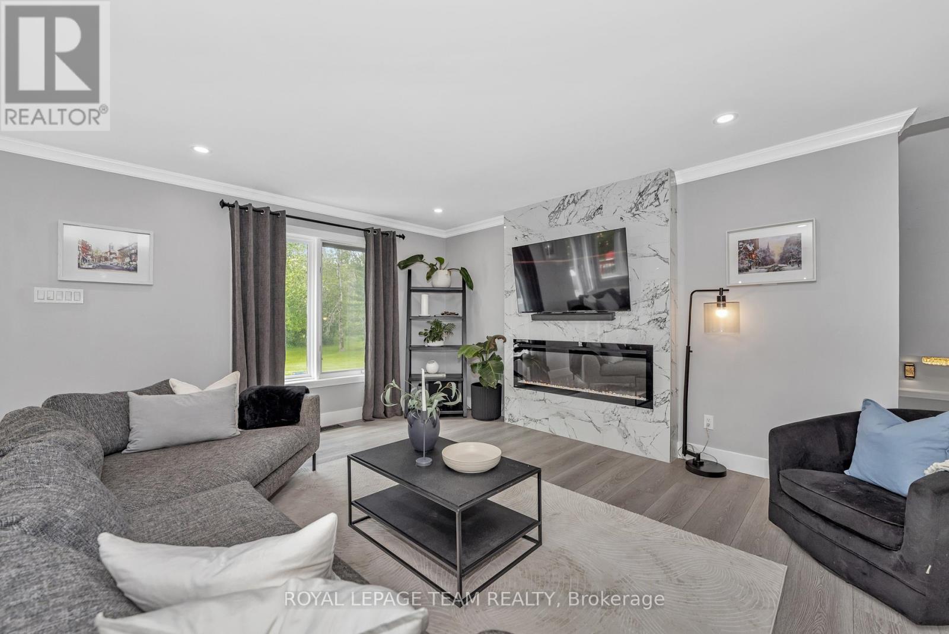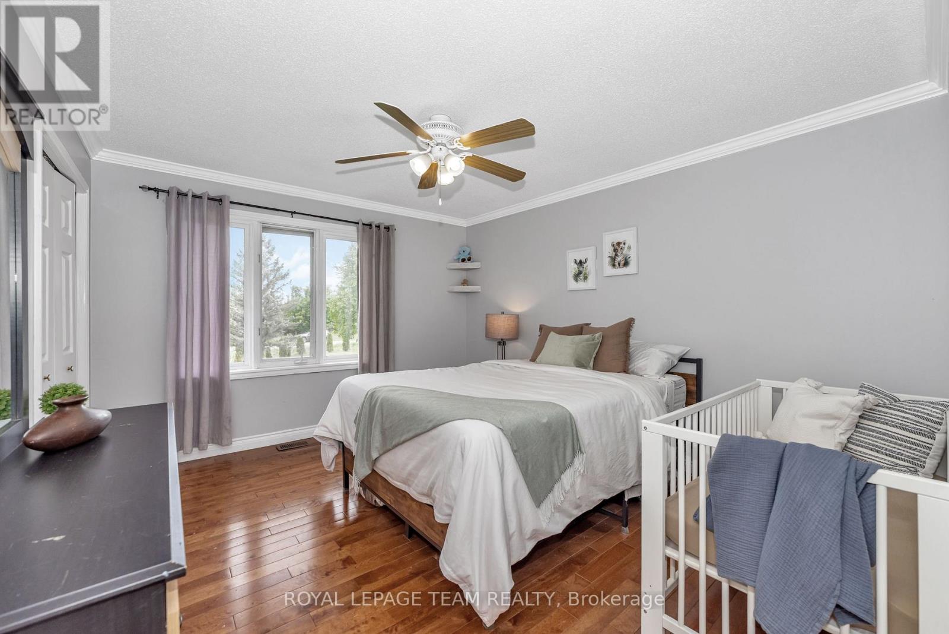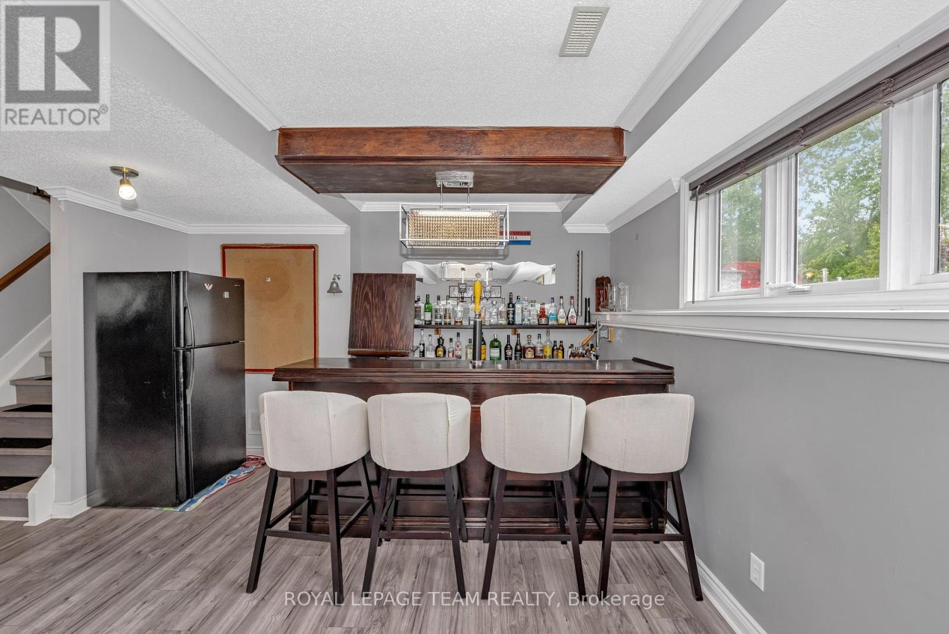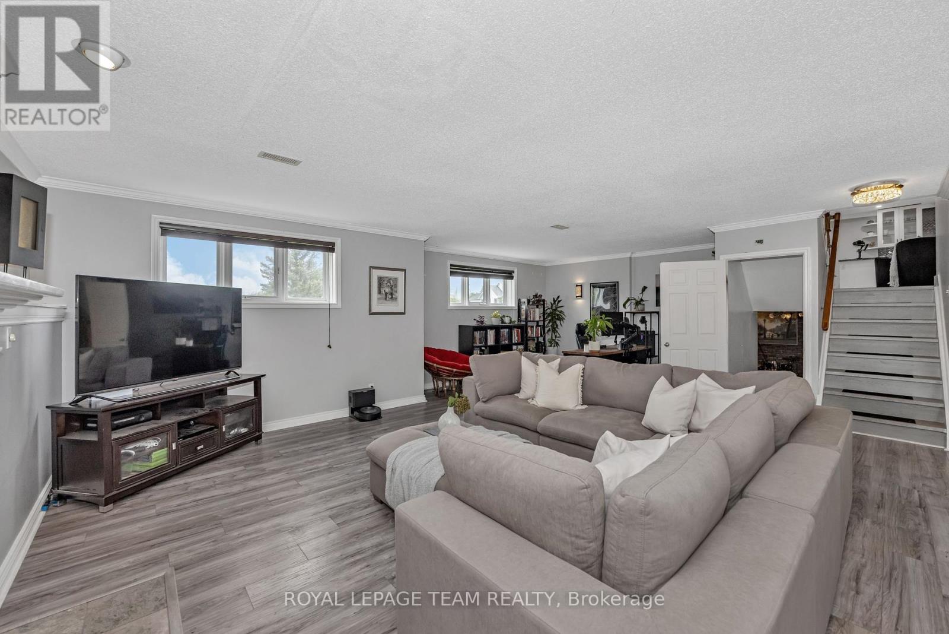118 Rushingbrook Drive Ottawa, Ontario K0A 1L0
$1,150,000
Tucked on a quiet, tree-lined street, this beautifully updated family home offers space to grow, room to play, and stylish comfort throughout. Extensively renovated, this side-split design blends charm and functionality with a thoughtfully opened main floor featuring new flooring, recessed lighting, and a bright, airy layout perfect for everyday living and entertaining. The kitchen shines with white cabinetry, upgraded hardware, tile backsplash, gas stove, stainless appliances, and over-island lighting plus easy access to the backyard patio for summer BBQs. Upstairs, you'll find hardwood flooring throughout, including the serene primary suite with walk-in closet and ensuite. Two additional bedrooms and a well-appointed main bathroom make it ideal for families. The lower level is built for memory-making complete with newer flooring, a custom bar (1 large + 2 beverage fridges), wood-burning fireplace (as is), pool table (as is), and cozy space to gather. An additional rec room, cold storage, and a finished flex space provide the perfect spot for a home office, gym, or playroom. Step outside to your backyard retreat with an interlock patio, built-in kitchen, sauna, hot tub (as is), and both gas + wood-burning fire pits perfect for making the most of every season. A rare 3-car garage includes a separate insulated bay, ideal for hobbyists, artists, or home-based businesses. Lawn equipment negotiable. 24 hr irrevocable on all offers. (id:19720)
Property Details
| MLS® Number | X12208225 |
| Property Type | Single Family |
| Community Name | 9105 - Huntley Ward (South West) |
| Features | Wooded Area |
| Parking Space Total | 10 |
| Structure | Deck, Patio(s) |
Building
| Bathroom Total | 3 |
| Bedrooms Above Ground | 3 |
| Bedrooms Total | 3 |
| Amenities | Fireplace(s) |
| Appliances | Garage Door Opener Remote(s), Central Vacuum, Water Heater, Dishwasher, Dryer, Garage Door Opener, Hood Fan, Microwave, Sauna, Stove, Washer, Water Softener, Water Treatment, Refrigerator |
| Basement Development | Finished |
| Basement Type | Full (finished) |
| Construction Style Attachment | Detached |
| Construction Style Split Level | Sidesplit |
| Cooling Type | Central Air Conditioning |
| Exterior Finish | Brick, Vinyl Siding |
| Fireplace Present | Yes |
| Fireplace Total | 2 |
| Foundation Type | Concrete |
| Half Bath Total | 1 |
| Heating Fuel | Natural Gas |
| Heating Type | Forced Air |
| Size Interior | 1,500 - 2,000 Ft2 |
| Type | House |
| Utility Water | Drilled Well |
Parking
| Attached Garage | |
| Garage |
Land
| Acreage | No |
| Landscape Features | Landscaped |
| Sewer | Septic System |
| Size Frontage | 395 Ft ,1 In |
| Size Irregular | 395.1 Ft |
| Size Total Text | 395.1 Ft |
| Zoning Description | Rr3 |
Rooms
| Level | Type | Length | Width | Dimensions |
|---|---|---|---|---|
| Second Level | Primary Bedroom | 4.8 m | 4.27 m | 4.8 m x 4.27 m |
| Second Level | Bedroom 2 | 3.6 m | 3.8 m | 3.6 m x 3.8 m |
| Second Level | Bedroom 3 | 4.34 m | 3.09 m | 4.34 m x 3.09 m |
| Lower Level | Office | 4.32 m | 5.92 m | 4.32 m x 5.92 m |
| Lower Level | Family Room | 3.64 m | 5.21 m | 3.64 m x 5.21 m |
| Lower Level | Recreational, Games Room | 7.38 m | 7.96 m | 7.38 m x 7.96 m |
| Lower Level | Office | 4.11 m | 3.82 m | 4.11 m x 3.82 m |
| Lower Level | Utility Room | 4.07 m | 2.17 m | 4.07 m x 2.17 m |
| Lower Level | Games Room | 5.46 m | 4.16 m | 5.46 m x 4.16 m |
| Lower Level | Kitchen | 2.48 m | 4.16 m | 2.48 m x 4.16 m |
| Main Level | Foyer | 2.22 m | 2.14 m | 2.22 m x 2.14 m |
| Main Level | Dining Room | 4.76 m | 3.09 m | 4.76 m x 3.09 m |
| Main Level | Kitchen | 3.28 m | 6.3 m | 3.28 m x 6.3 m |
| Main Level | Living Room | 5.36 m | 6.28 m | 5.36 m x 6.28 m |
| Main Level | Laundry Room | 2.79 m | 2.83 m | 2.79 m x 2.83 m |
Contact Us
Contact us for more information
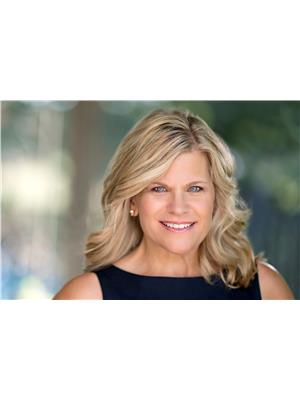
Christine Hauschild
Salesperson
www.christinehauschild.com/
484 Hazeldean Road, Unit #1
Ottawa, Ontario K2L 1V4
(613) 592-6400
(613) 592-4945
www.teamrealty.ca/
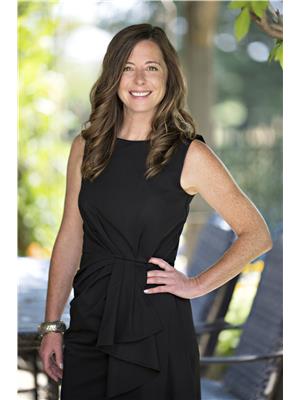
Jenny Dixon
Salesperson
www.christinehauschild.com/
6081 Hazeldean Road, 12b
Ottawa, Ontario K2S 1B9
(613) 831-9287
(613) 831-9290
www.teamrealty.ca/



