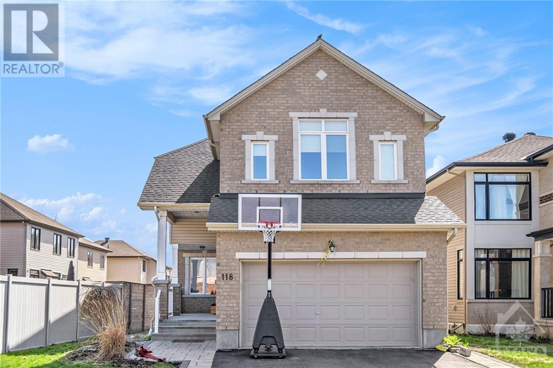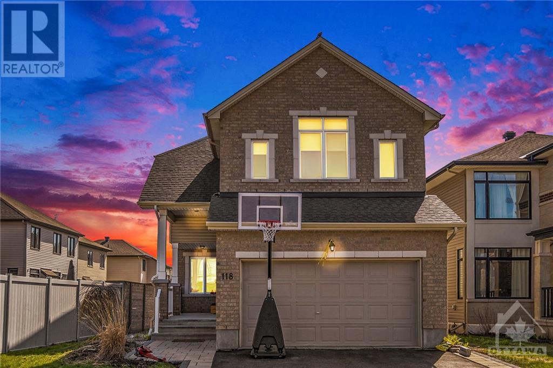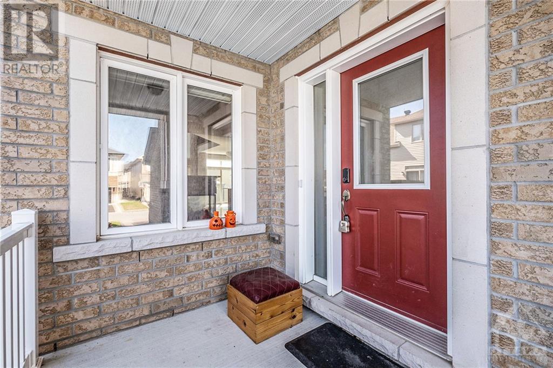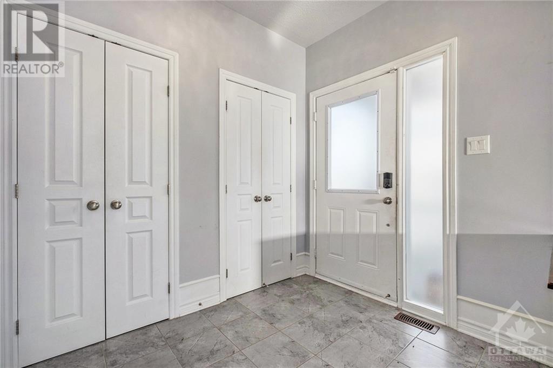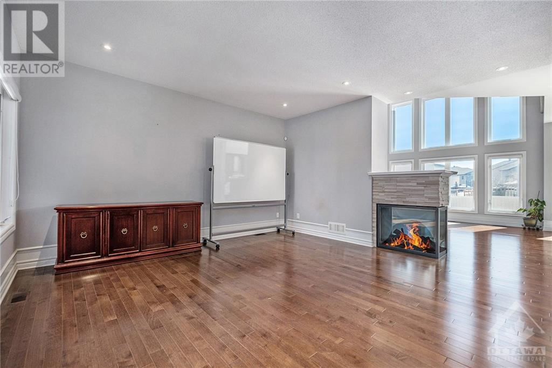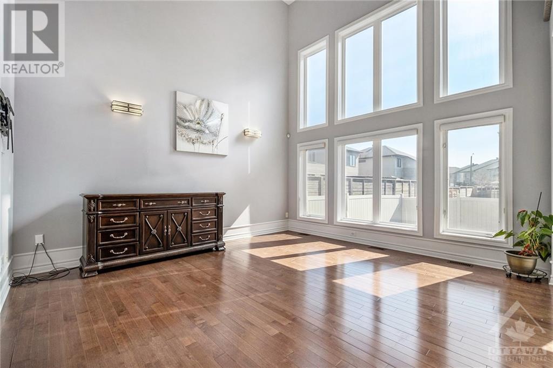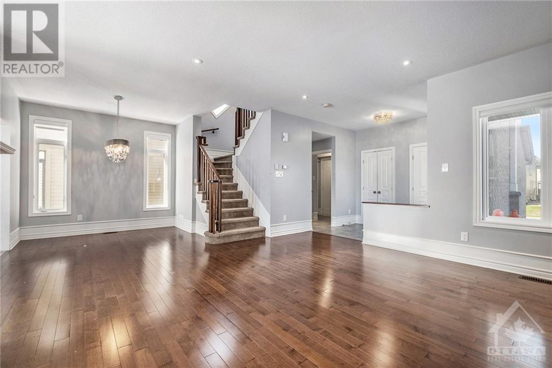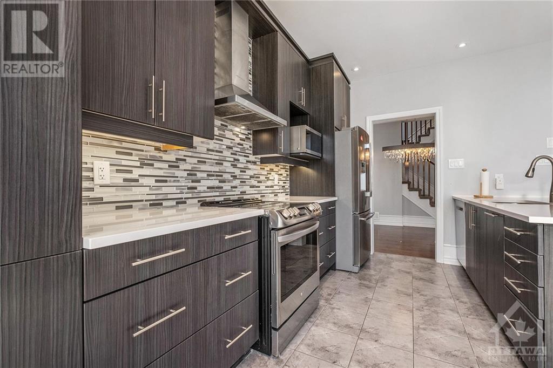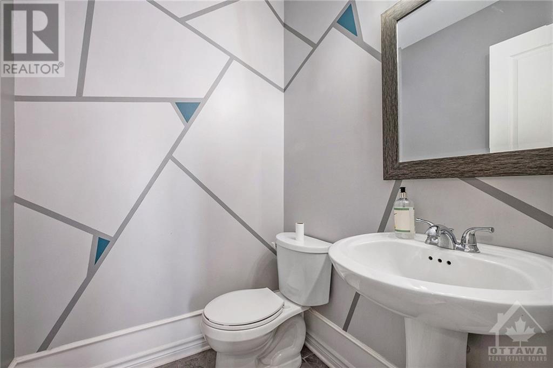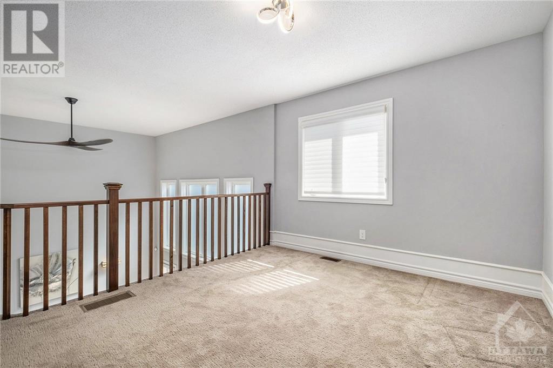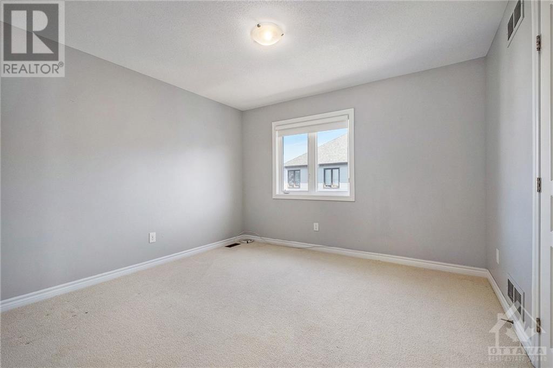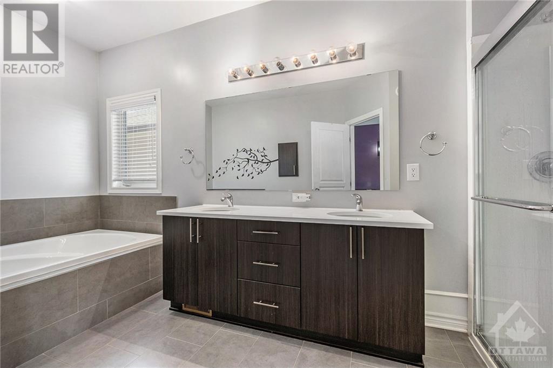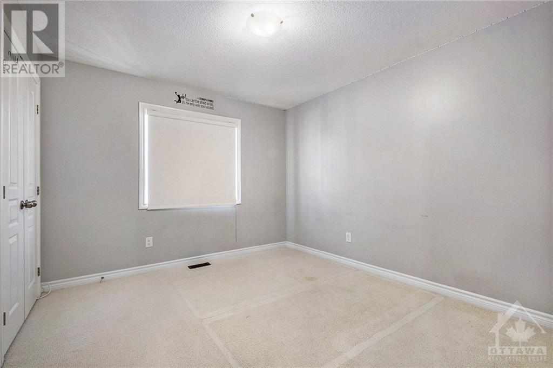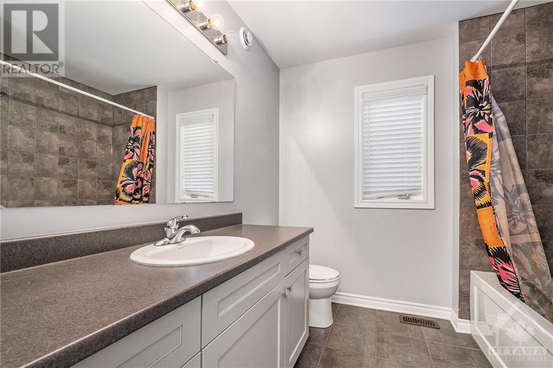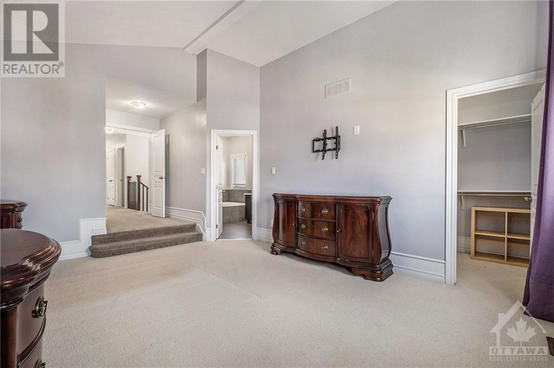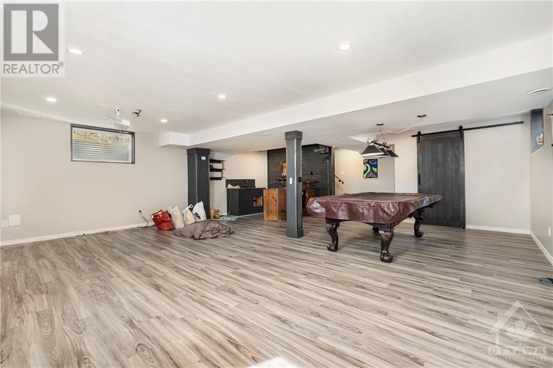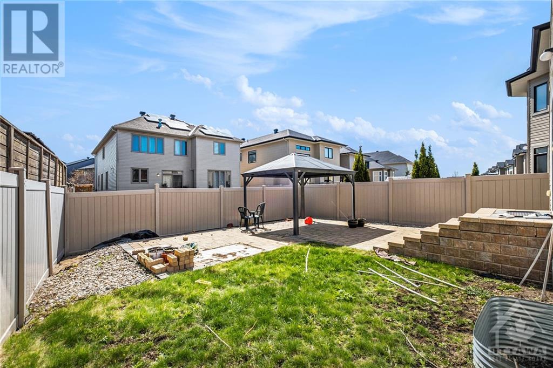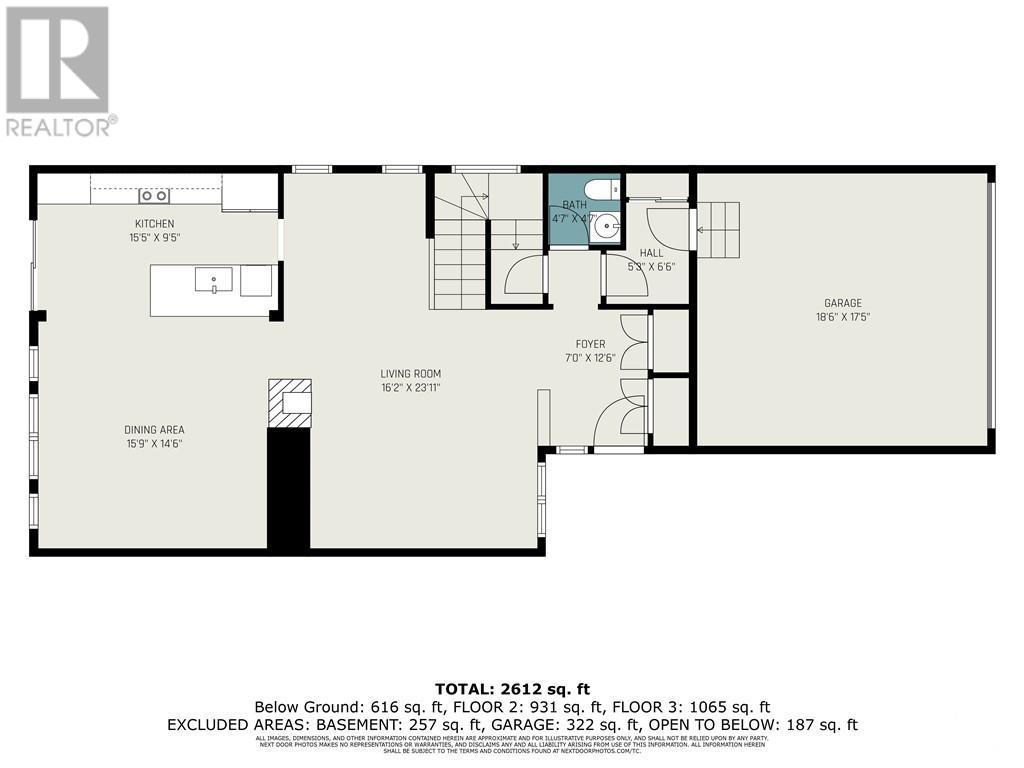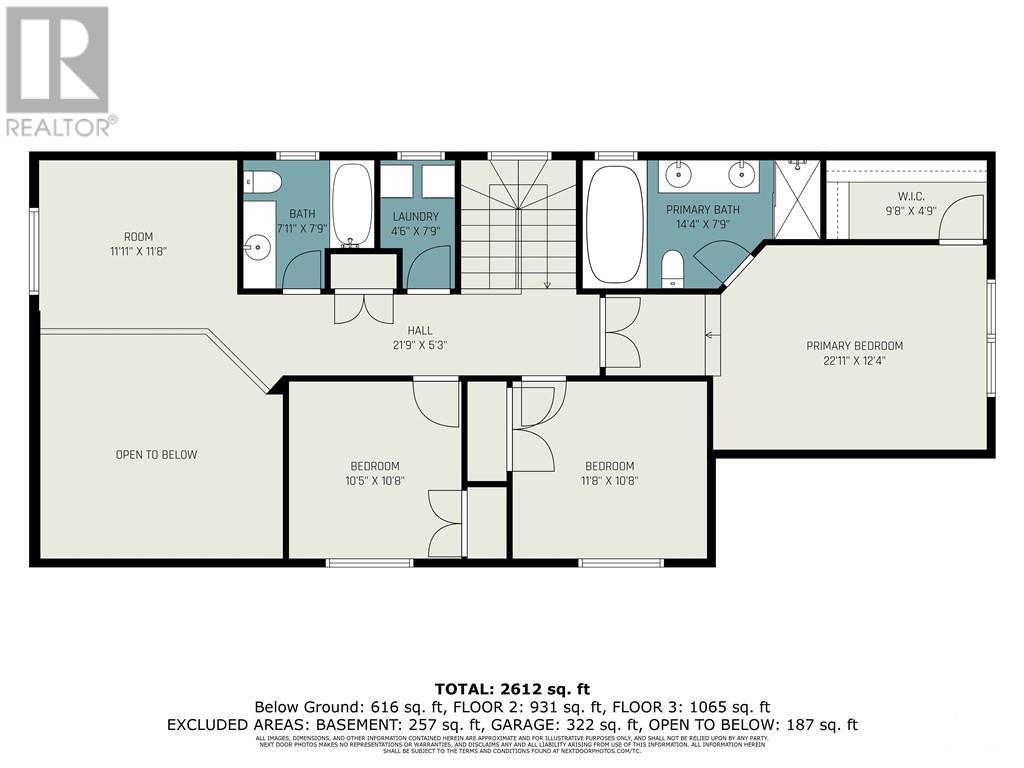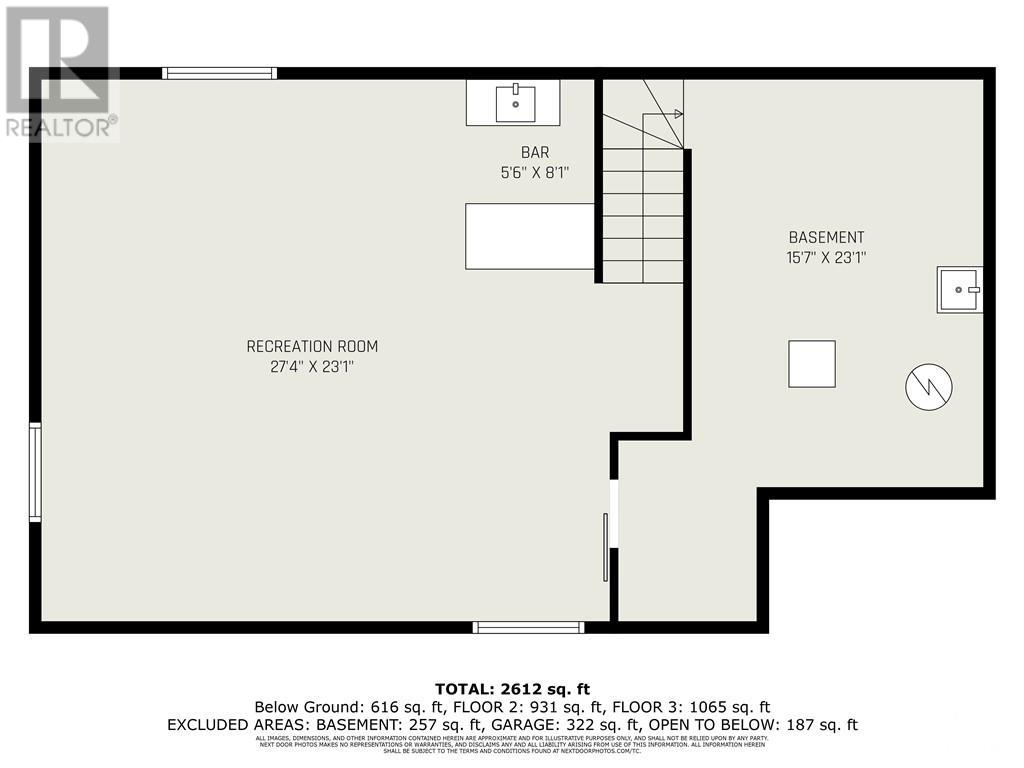118 Wilhelmina Place Ottawa, Ontario K4M 0B4
$3,795 Monthly
This exquisite 3-bedroom plus loft, 3-bathroom family home nestled in beautiful Riverside South is truly a sight to behold. The main floor boasts glistening hardwood floors, 9-foot ceilings, and a stunning kitchen featuring stainless steel appliances and quartz countertops. The inviting living room is adorned with a cathedral ceiling, a gas fireplace, and floor-to-ceiling windows that usher in natural light. Upstairs, a spacious loft overlooks the living room, while the impressive master bedroom offers a walk-in closet and a delightful 5-piece ensuite. Additionally, there are two well-sized bedrooms, a full bath, and a convenient laundry area. The finished basement offers a great space for a den or home office. Outside, a fully fenced backyard and expansive interlocking patio offer ample space for outdoor enjoyment. (id:19720)
Property Details
| MLS® Number | 1389059 |
| Property Type | Single Family |
| Neigbourhood | Riverside South |
| Amenities Near By | Public Transit, Recreation Nearby, Shopping |
| Community Features | Family Oriented |
| Parking Space Total | 4 |
Building
| Bathroom Total | 3 |
| Bedrooms Above Ground | 3 |
| Bedrooms Total | 3 |
| Amenities | Laundry - In Suite |
| Appliances | Refrigerator, Dishwasher, Dryer, Hood Fan, Stove, Washer |
| Basement Development | Finished |
| Basement Type | Full (finished) |
| Constructed Date | 2014 |
| Construction Style Attachment | Detached |
| Cooling Type | Central Air Conditioning |
| Exterior Finish | Brick, Siding |
| Fireplace Present | Yes |
| Fireplace Total | 1 |
| Flooring Type | Wall-to-wall Carpet, Hardwood, Tile |
| Half Bath Total | 1 |
| Heating Fuel | Natural Gas |
| Heating Type | Forced Air |
| Stories Total | 2 |
| Type | House |
| Utility Water | Municipal Water |
Parking
| Attached Garage | |
| Surfaced |
Land
| Acreage | No |
| Fence Type | Fenced Yard |
| Land Amenities | Public Transit, Recreation Nearby, Shopping |
| Landscape Features | Landscaped |
| Sewer | Municipal Sewage System |
| Size Depth | 108 Ft ,3 In |
| Size Frontage | 43 Ft ,5 In |
| Size Irregular | 0.09 |
| Size Total | 0.09 Ac |
| Size Total Text | 0.09 Ac |
| Zoning Description | Residential |
Rooms
| Level | Type | Length | Width | Dimensions |
|---|---|---|---|---|
| Second Level | Other | 11'11" x 11'8" | ||
| Second Level | Bedroom | 10'5" x 10'8" | ||
| Second Level | Bedroom | 11'8" x 10'8" | ||
| Second Level | Full Bathroom | 7'11" x 7'9" | ||
| Second Level | Laundry Room | 4'6" x 7'9" | ||
| Second Level | Primary Bedroom | 22'11" x 12'4" | ||
| Second Level | 5pc Ensuite Bath | 14'4" x 7'9" | ||
| Second Level | Other | 9'8" x 4'9" | ||
| Lower Level | Recreation Room | 27'4" x 23'1" | ||
| Lower Level | Other | 5'6" x 8'1" | ||
| Lower Level | Other | 15'7" x 23'1" | ||
| Main Level | Foyer | 7'0" x 12'6" | ||
| Main Level | Living Room | 16'2" x 23'11" | ||
| Main Level | Partial Bathroom | 4'7" x 4'7" | ||
| Main Level | Kitchen | 15'5" x 9'5" | ||
| Main Level | Dining Room | 15'9" x 14'6" |
https://www.realtor.ca/real-estate/26821560/118-wilhelmina-place-ottawa-riverside-south
Interested?
Contact us for more information

Marnie Bennett
Broker of Record
www.bennettpros.com/
https://www.facebook.com/BennettPropertyShop/
https://www.linkedin.com/company/bennett-real-estate-professionals/
https://twitter.com/Bennettpros
1194 Carp Rd
Ottawa, Ontario K2S 1B9
(613) 233-8606
(613) 383-0388

Brett Liscomb
Salesperson
www.bennettpos.com/
1194 Carp Rd
Ottawa, Ontario K2S 1B9
(613) 233-8606
(613) 383-0388


