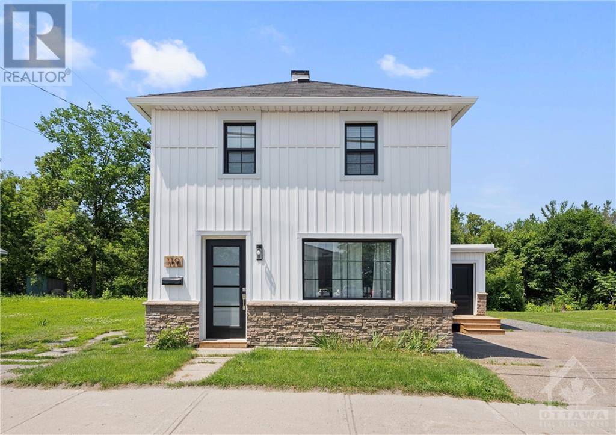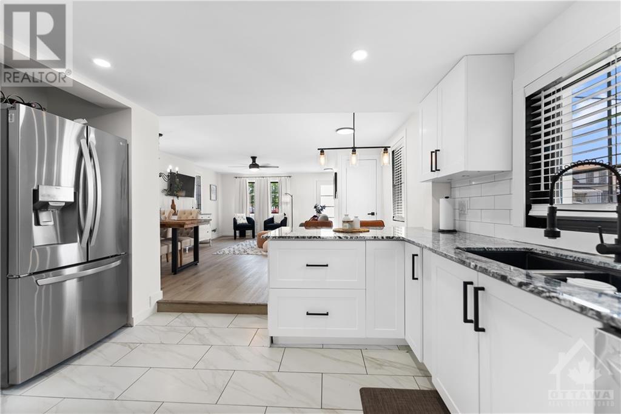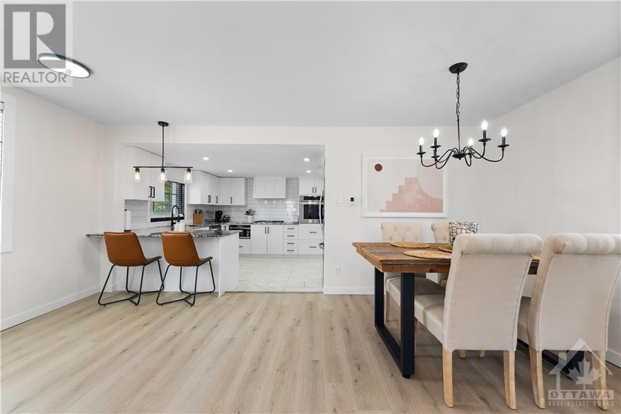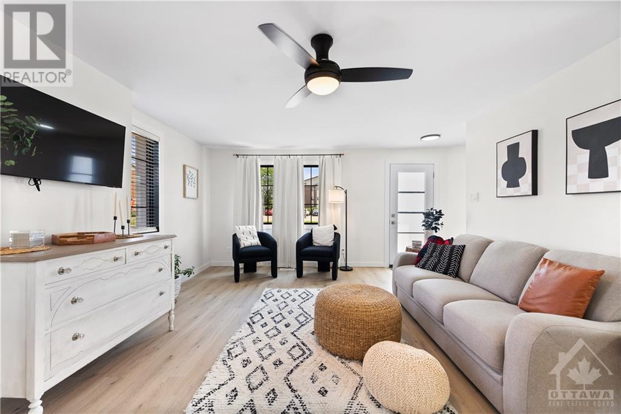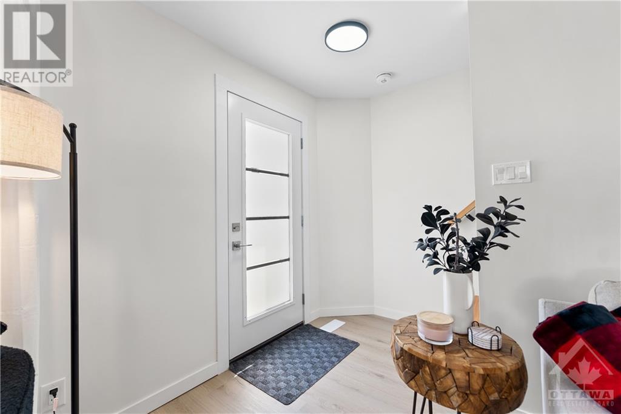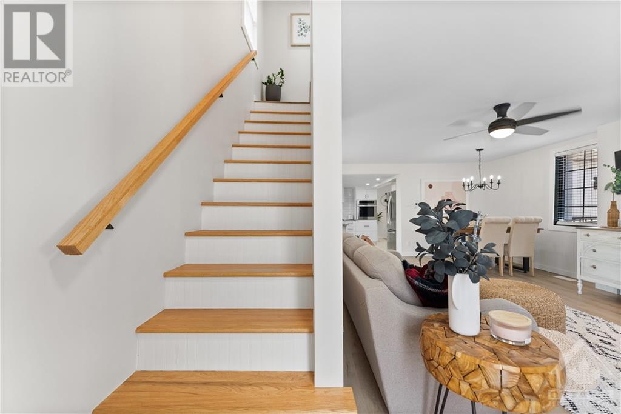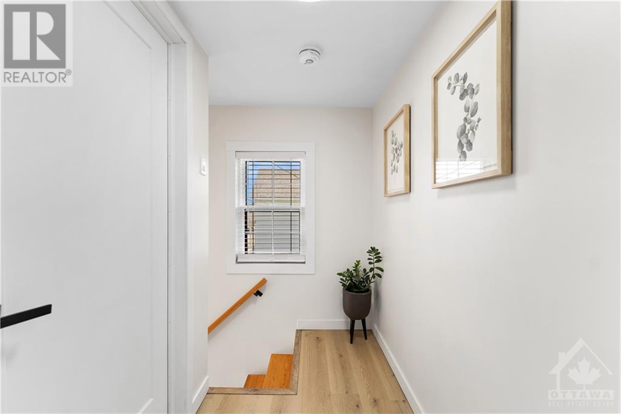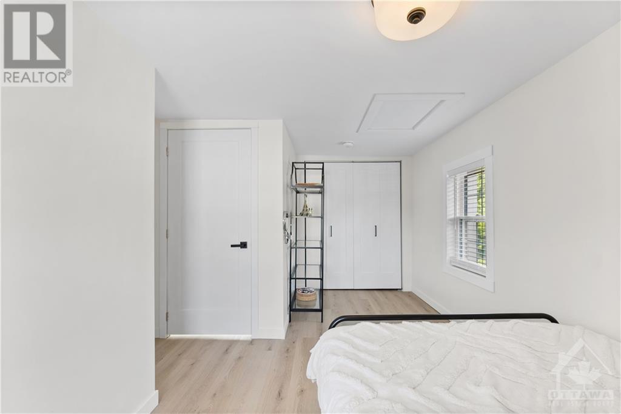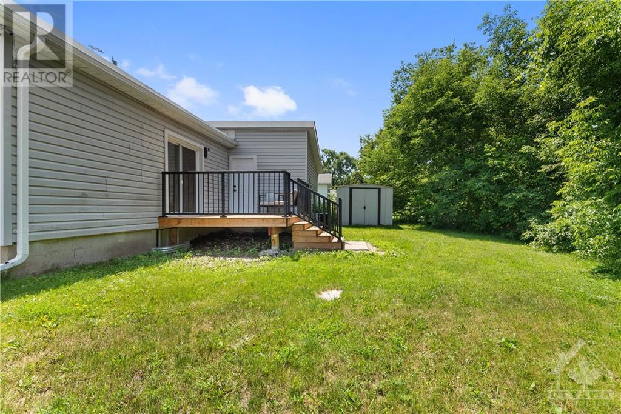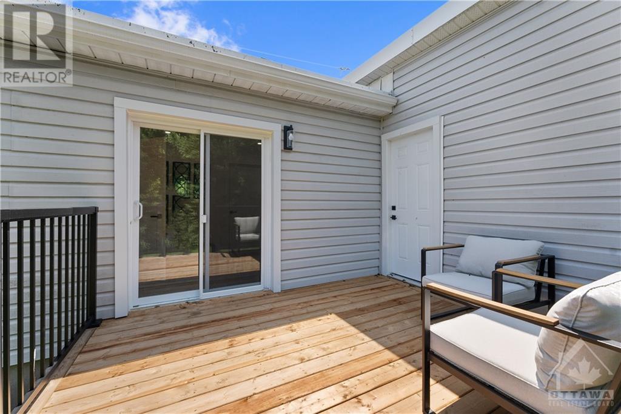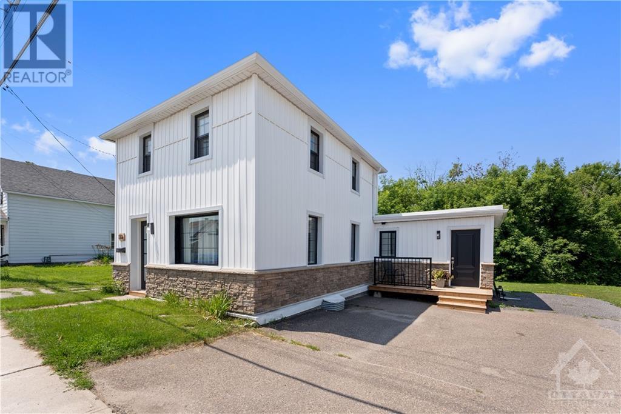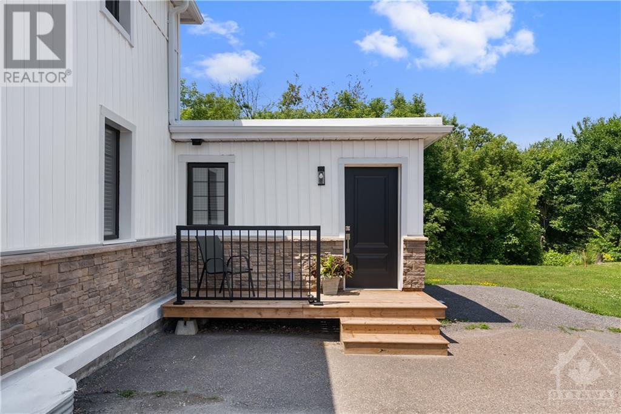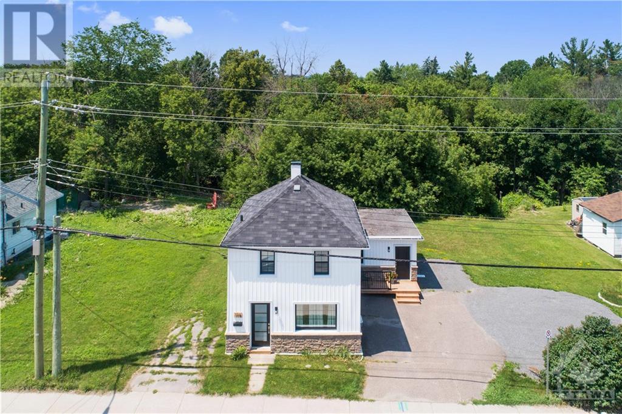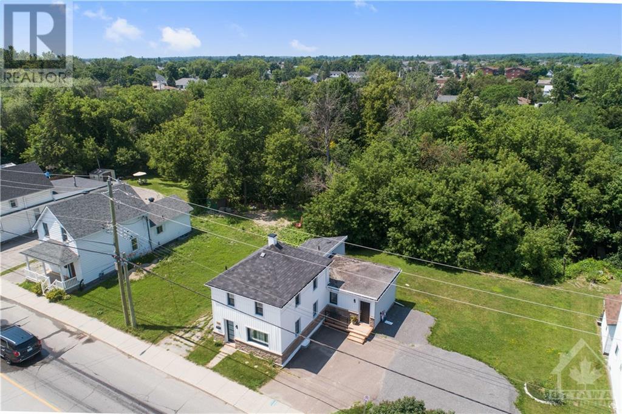119 Daniel Street S Arnprior, Ontario K7S 2L5
$499,000
Welcome to this exquisite and extensively renovated 2-storey home in the heart of Arnprior that artfully combines the charm of traditional architecture with impressive modern updates. You will be immediately captivated by the stunning interior with meticulous attention to detail. Boasting 2 beds + den and 2 picture-perfect baths. The open-concept layout is perfect for entertaining and the chef's dream kitchen offers loads of wow factor with high-end finishes, including one-of-a-kind granite countertops and new, high-efficiency fingerprint resistant, ss appliances for a clean, polished look. Every detail has been thoughtfully chosen to create a seamless blend of style and functionality. The beautiful lg lot offers tranquillity in the backyard with a new deck, potential for a garage, no rear neighbours and a ravine backdrop - the canvas for the nature's paradise of your dreams. Convenient to amenities, this home offers an unrivalled blend of modern convenience and upscale comfort. (id:19720)
Property Details
| MLS® Number | 1364948 |
| Property Type | Single Family |
| Neigbourhood | Arnprior |
| Amenities Near By | Golf Nearby, Shopping |
| Communication Type | Internet Access |
| Community Features | Family Oriented |
| Parking Space Total | 3 |
| Structure | Deck |
Building
| Bathroom Total | 2 |
| Bedrooms Above Ground | 2 |
| Bedrooms Total | 2 |
| Appliances | Refrigerator, Oven - Built-in, Cooktop, Dishwasher, Hood Fan, Blinds |
| Basement Development | Partially Finished |
| Basement Type | Full (partially Finished) |
| Construction Style Attachment | Detached |
| Cooling Type | Central Air Conditioning |
| Exterior Finish | Stone, Siding, Vinyl |
| Fire Protection | Smoke Detectors |
| Fixture | Ceiling Fans |
| Flooring Type | Laminate, Tile |
| Foundation Type | Block, Poured Concrete |
| Heating Fuel | Natural Gas |
| Heating Type | Forced Air |
| Stories Total | 2 |
| Type | House |
| Utility Water | Municipal Water |
Parking
| Oversize | |
| Gravel | |
| Surfaced |
Land
| Acreage | No |
| Land Amenities | Golf Nearby, Shopping |
| Sewer | Municipal Sewage System |
| Size Depth | 215 Ft |
| Size Frontage | 80 Ft |
| Size Irregular | 0.39 |
| Size Total | 0.39 Ac |
| Size Total Text | 0.39 Ac |
| Zoning Description | Residential |
Rooms
| Level | Type | Length | Width | Dimensions |
|---|---|---|---|---|
| Second Level | 3pc Ensuite Bath | 6'3" x 7'2" | ||
| Second Level | Bedroom | 14'6" x 10'5" | ||
| Second Level | Primary Bedroom | 13'10" x 10'6" | ||
| Lower Level | Den | 11'9" x 10'2" | ||
| Main Level | 4pc Bathroom | 10'4" x 5'3" | ||
| Main Level | Dining Room | 16'10" x 8'5" | ||
| Main Level | Foyer | 9'9" x 9'2" | ||
| Main Level | Kitchen | 13'0" x 16'2" | ||
| Main Level | Laundry Room | 7'4" x 11'2" | ||
| Main Level | Living Room | 16'10" x 13'3" |
Utilities
| Electricity | Available |
https://www.realtor.ca/real-estate/26187750/119-daniel-street-s-arnprior-arnprior
Interested?
Contact us for more information

Tanya Evoy
Broker
www.evoyrealestate.ca/
facebook.com/EvoyRealEstateTeam/
tanyaevoy/
https://twitter.com/tanyaevoy

515 Mcneely Avenue, Unit 1-A
Carleton Place, Ontario K7C 0A8
(613) 257-4663
(613) 257-4673
www.remaxaffiliates.ca


