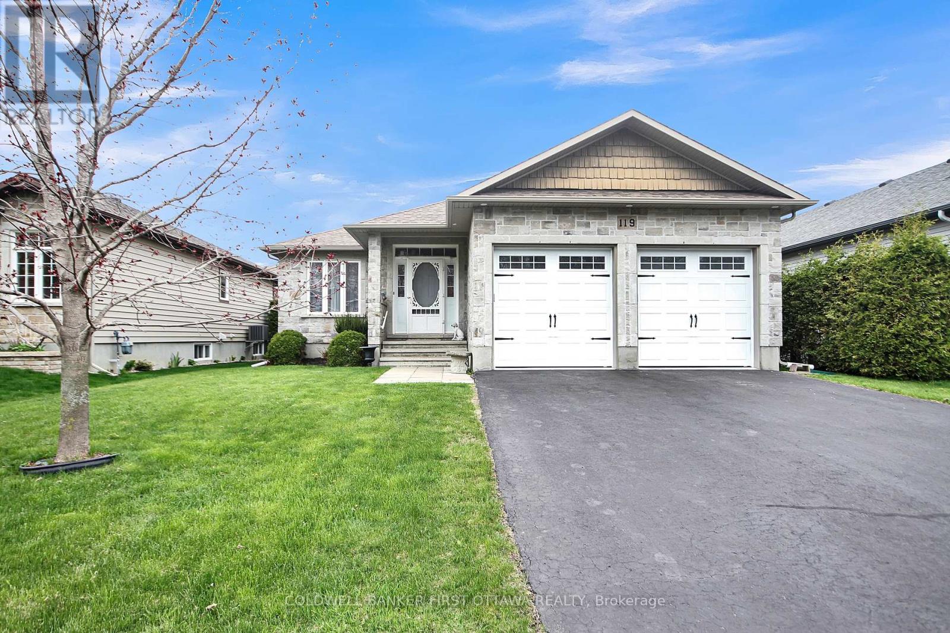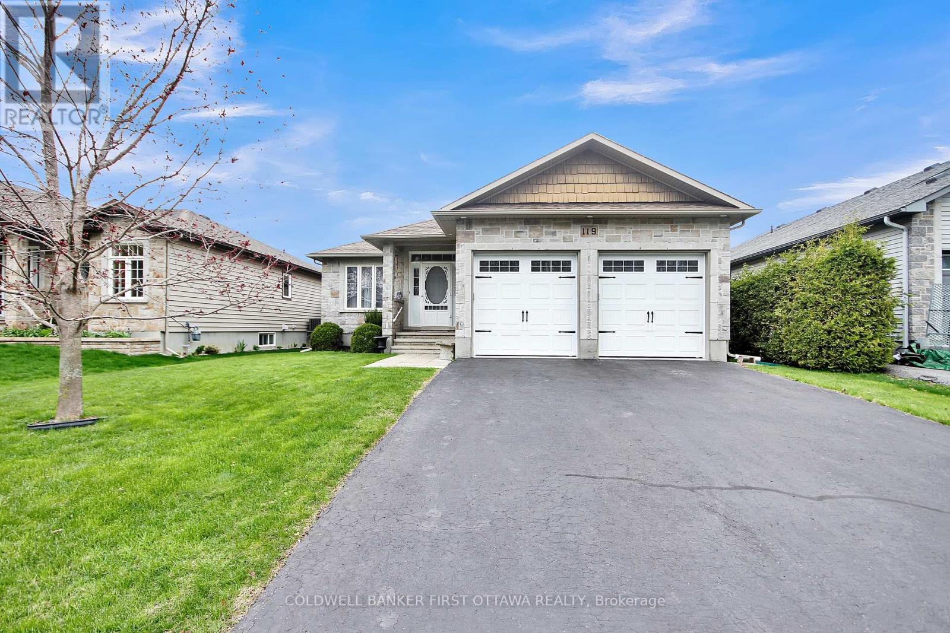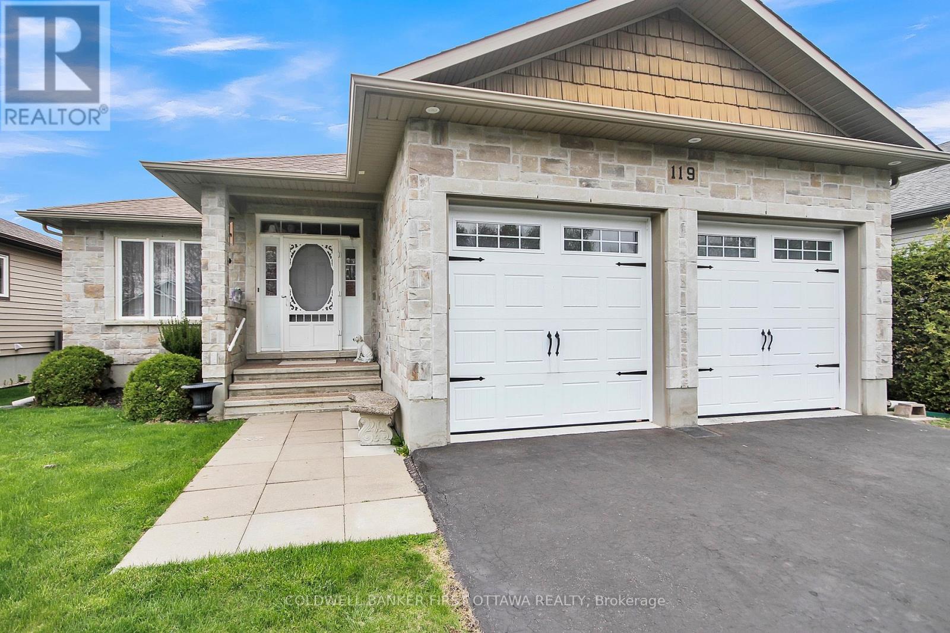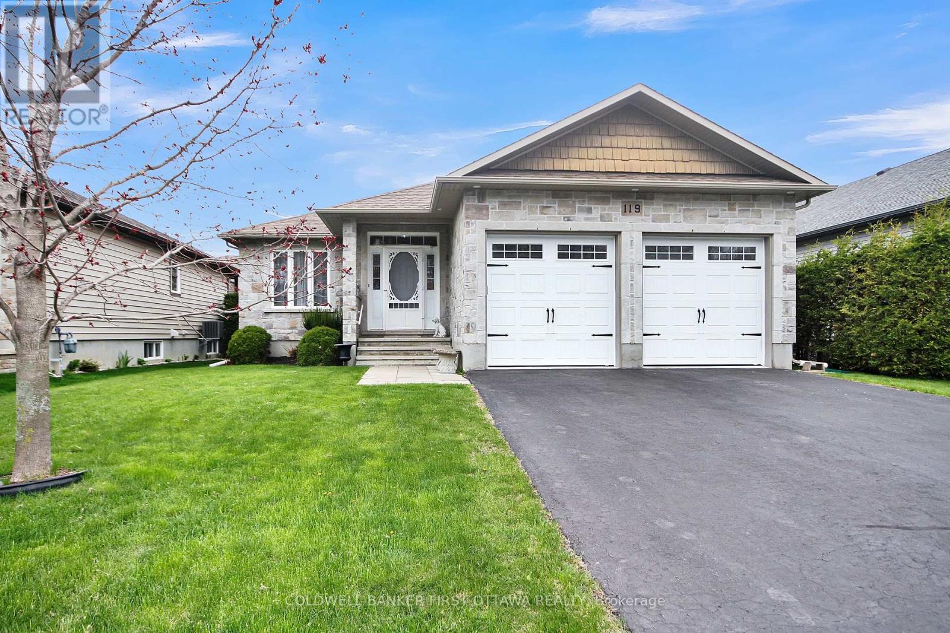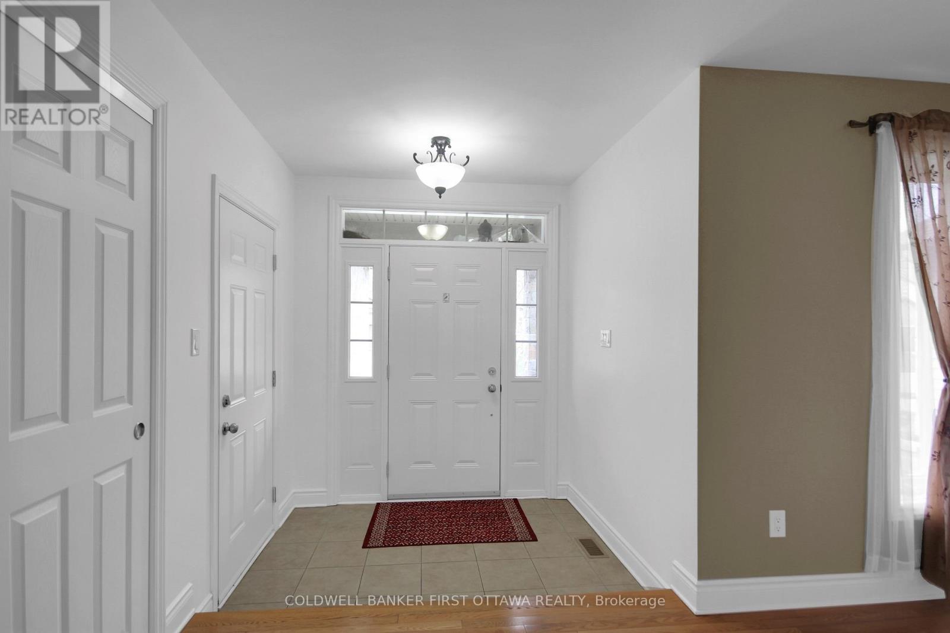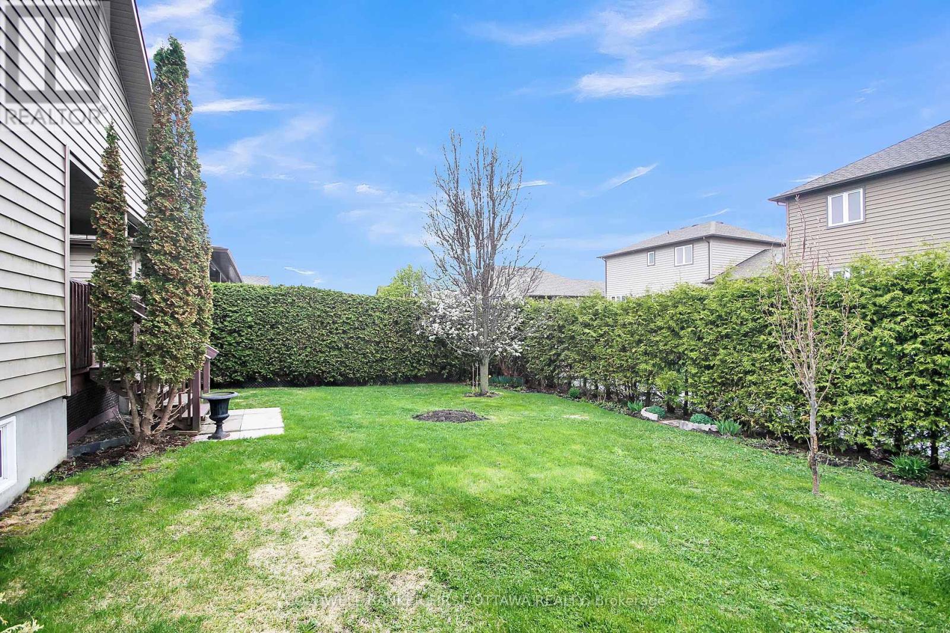119 Station Trail Russell, Ontario K4R 0A3
$662,500
Welcome to this beautifully maintained bungalow in the community of Russell. This home offers three generous bedrooms, two full bathrooms, and a private yard perfect for outdoor relaxation. The finished basement adds significant living space, including a full bathroom for added convenience. A covered deck provides the perfect space to enjoy outdoor meals or simply unwind, no matter the weather. Whether youre looking to entertain, downsize, or enjoy a peaceful retreat, this home offers the perfect blend of comfort and functionality. (id:19720)
Property Details
| MLS® Number | X12139453 |
| Property Type | Single Family |
| Community Name | 601 - Village of Russell |
| Parking Space Total | 4 |
Building
| Bathroom Total | 2 |
| Bedrooms Above Ground | 2 |
| Bedrooms Below Ground | 1 |
| Bedrooms Total | 3 |
| Age | 6 To 15 Years |
| Appliances | Garage Door Opener Remote(s), Dishwasher, Dryer, Hood Fan, Microwave, Stove, Washer, Refrigerator |
| Architectural Style | Bungalow |
| Basement Type | Full |
| Construction Style Attachment | Detached |
| Cooling Type | Central Air Conditioning |
| Exterior Finish | Stone, Vinyl Siding |
| Foundation Type | Poured Concrete |
| Heating Fuel | Natural Gas |
| Heating Type | Forced Air |
| Stories Total | 1 |
| Size Interior | 1,100 - 1,500 Ft2 |
| Type | House |
| Utility Water | Municipal Water |
Parking
| Attached Garage | |
| Garage |
Land
| Acreage | No |
| Sewer | Sanitary Sewer |
| Size Depth | 109 Ft ,10 In |
| Size Frontage | 50 Ft |
| Size Irregular | 50 X 109.9 Ft |
| Size Total Text | 50 X 109.9 Ft |
Rooms
| Level | Type | Length | Width | Dimensions |
|---|---|---|---|---|
| Lower Level | Bathroom | 2.46 m | 2.22 m | 2.46 m x 2.22 m |
| Lower Level | Recreational, Games Room | 5.69 m | 5.02 m | 5.69 m x 5.02 m |
| Lower Level | Bedroom | 3.38 m | 2.99 m | 3.38 m x 2.99 m |
| Main Level | Foyer | 2.23 m | 1.7 m | 2.23 m x 1.7 m |
| Main Level | Laundry Room | 1.82 m | 1.5 m | 1.82 m x 1.5 m |
| Main Level | Living Room | 5.12 m | 4.5 m | 5.12 m x 4.5 m |
| Main Level | Bedroom | 4.29 m | 4.08 m | 4.29 m x 4.08 m |
| Main Level | Kitchen | 3.26 m | 3 m | 3.26 m x 3 m |
| Main Level | Bathroom | 3 m | 2.43 m | 3 m x 2.43 m |
| Main Level | Dining Room | 3 m | 2.8 m | 3 m x 2.8 m |
| Main Level | Bedroom 2 | 5 m | 2.93 m | 5 m x 2.93 m |
https://www.realtor.ca/real-estate/28293274/119-station-trail-russell-601-village-of-russell
Contact Us
Contact us for more information
Kyle Singhal
Broker
0.147.50.247/
proptx_import/
877 Shefford Road, Suite 100
Ottawa, Ontario K1J 8H9
(613) 749-5000
(613) 749-5533


