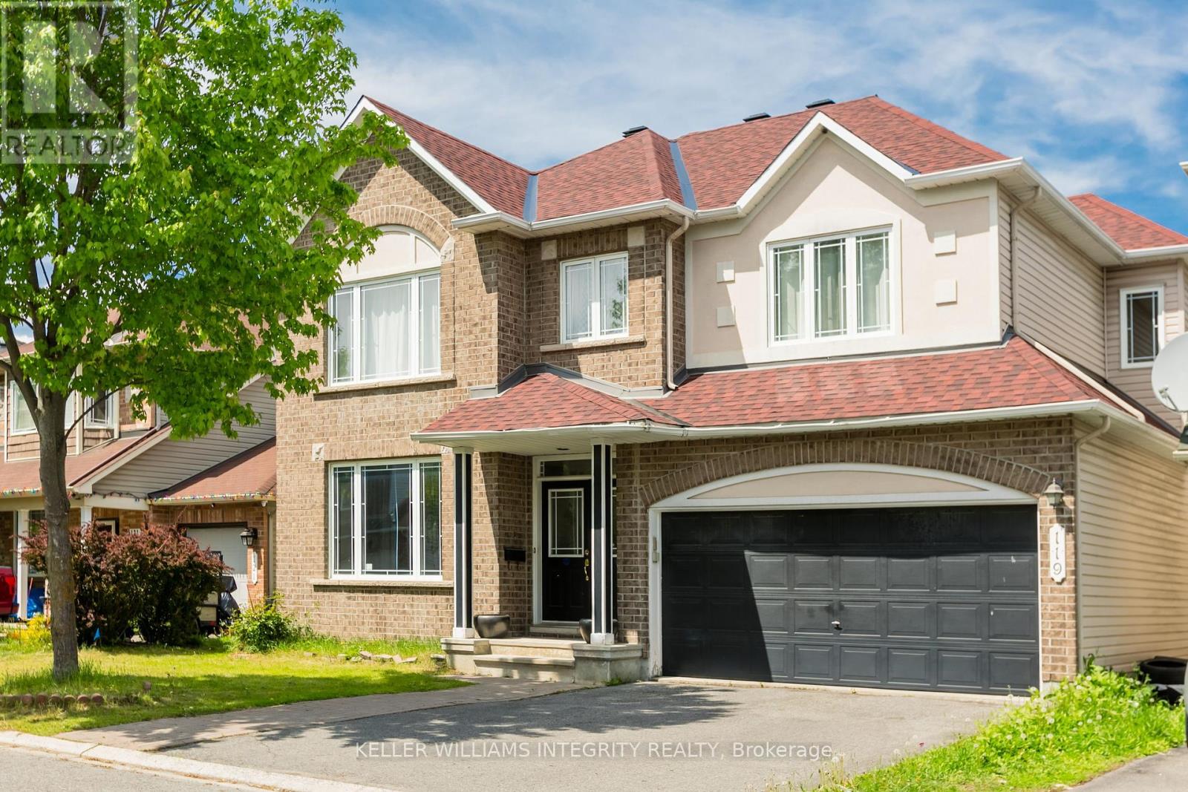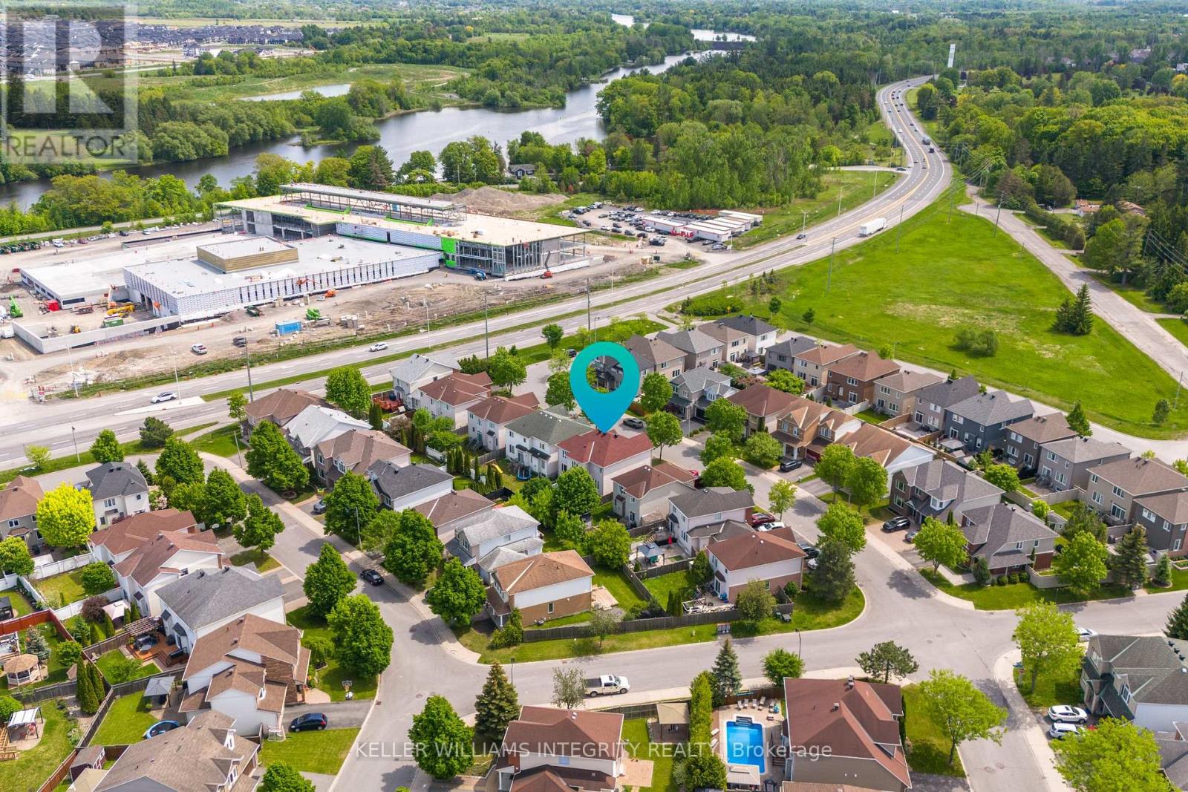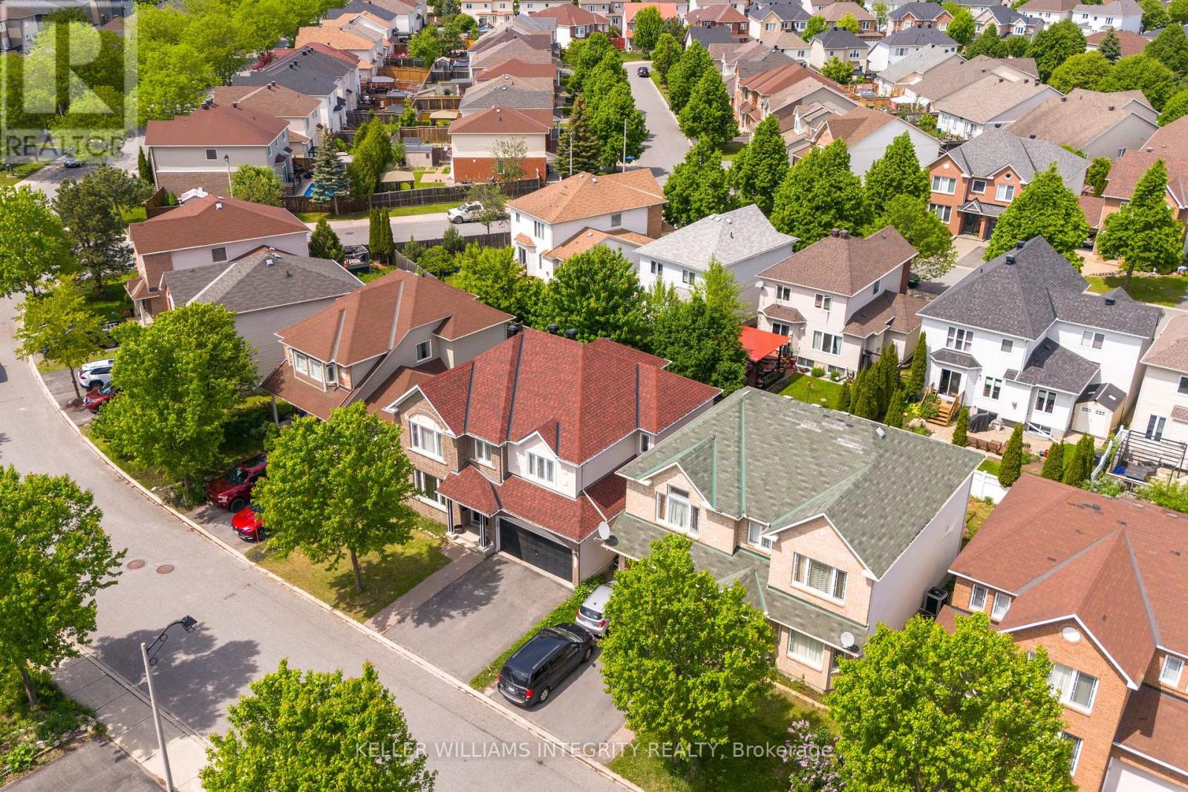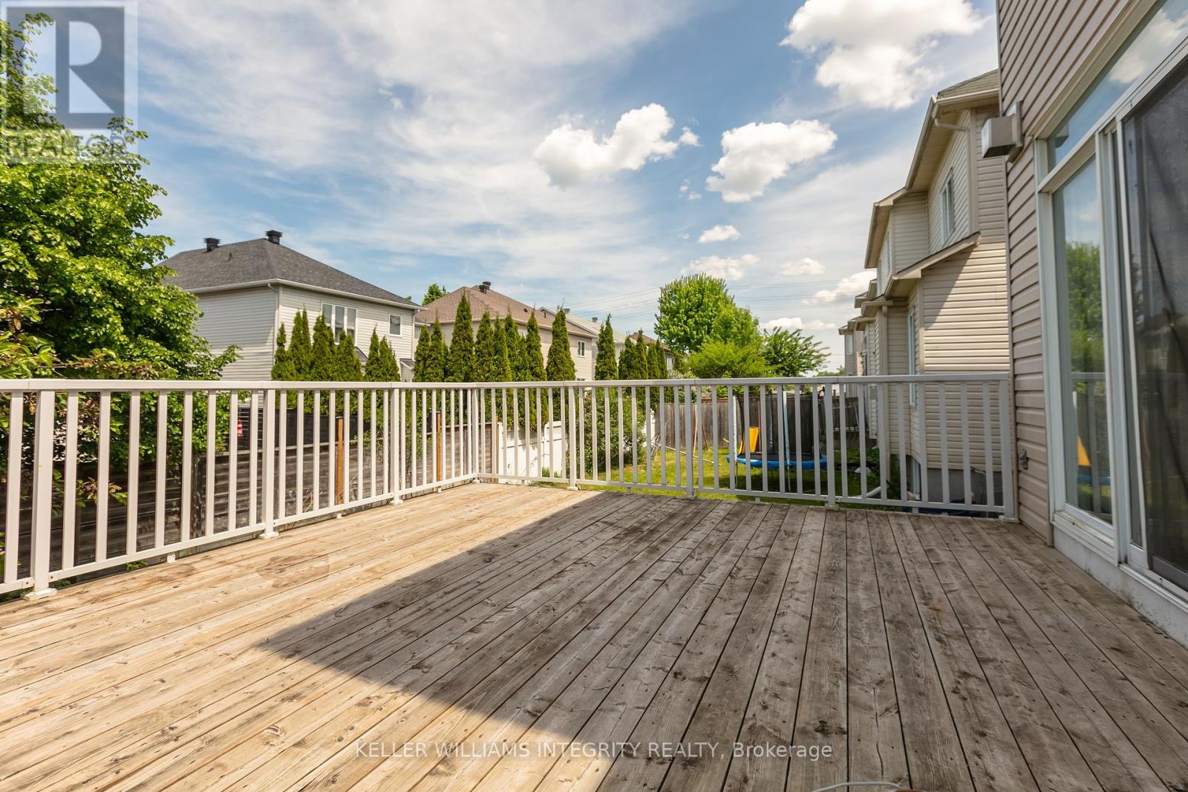119 Willow Creek Circle Ottawa, Ontario K2G 7A8
$879,900
Located in a family-friendly neighborhood just steps from top-rated schools, shopping, parks, the Rideau River, and conservation areas this stunning Minto Tacoma model offers exceptional space and flexibility for growing or multi-generational families. The inviting foyer leads to a thoughtfully designed main level featuring a bright living room, formal dining area, main-floor den/office, and a generous kitchen with tile flooring, ample cabinetry, and stainless steel appliances. Upstairs, you'll find five spacious bedrooms and two full bathrooms, providing plenty of room for everyone. The fully finished lower level includes an additional bedroom, full bath, and kitchenette ideal for teens, extended family, or guests. Enjoy the outdoors in the large backyard with a deck, perfect for summer barbecues and family fun. This is the perfect blend of space, comfort, and location don't miss out! (id:19720)
Property Details
| MLS® Number | X12182448 |
| Property Type | Single Family |
| Community Name | 7709 - Barrhaven - Strandherd |
| Parking Space Total | 4 |
Building
| Bathroom Total | 4 |
| Bedrooms Above Ground | 6 |
| Bedrooms Total | 6 |
| Appliances | Garage Door Opener Remote(s), Dishwasher, Dryer, Hood Fan, Stove, Washer, Refrigerator |
| Basement Development | Finished |
| Basement Type | Full (finished) |
| Construction Style Attachment | Detached |
| Cooling Type | Central Air Conditioning |
| Exterior Finish | Brick |
| Fireplace Present | Yes |
| Foundation Type | Concrete |
| Half Bath Total | 1 |
| Heating Fuel | Natural Gas |
| Heating Type | Forced Air |
| Stories Total | 2 |
| Size Interior | 2,500 - 3,000 Ft2 |
| Type | House |
| Utility Water | Municipal Water |
Parking
| Attached Garage | |
| Garage |
Land
| Acreage | No |
| Sewer | Sanitary Sewer |
| Size Depth | 86 Ft ,10 In |
| Size Frontage | 45 Ft ,7 In |
| Size Irregular | 45.6 X 86.9 Ft |
| Size Total Text | 45.6 X 86.9 Ft |
Rooms
| Level | Type | Length | Width | Dimensions |
|---|---|---|---|---|
| Second Level | Primary Bedroom | 4.69 m | 3.65 m | 4.69 m x 3.65 m |
| Second Level | Bedroom | 4.92 m | 3.25 m | 4.92 m x 3.25 m |
| Second Level | Bedroom | 4.39 m | 3.96 m | 4.39 m x 3.96 m |
| Second Level | Bedroom | 4.11 m | 2.89 m | 4.11 m x 2.89 m |
| Basement | Bedroom | 4.08 m | 2.87 m | 4.08 m x 2.87 m |
| Basement | Bedroom | 5.02 m | 4.08 m | 5.02 m x 4.08 m |
| Main Level | Den | 3.58 m | 3.35 m | 3.58 m x 3.35 m |
| Main Level | Dining Room | 3.86 m | 3.47 m | 3.86 m x 3.47 m |
| Main Level | Family Room | 4.95 m | 4.08 m | 4.95 m x 4.08 m |
| Main Level | Kitchen | 4.95 m | 3.35 m | 4.95 m x 3.35 m |
| Main Level | Living Room | 4.87 m | 3.86 m | 4.87 m x 3.86 m |
https://www.realtor.ca/real-estate/28386382/119-willow-creek-circle-ottawa-7709-barrhaven-strandherd
Contact Us
Contact us for more information

Rahim Rasooli
Salesperson
www.inspireteam.ca/
2148 Carling Ave., Units 5 & 6
Ottawa, Ontario K2A 1H1
(613) 829-1818

Eda Rasooli
Salesperson
www.inspireteam.ca/
2148 Carling Ave., Units 5 & 6
Ottawa, Ontario K2A 1H1
(613) 829-1818















