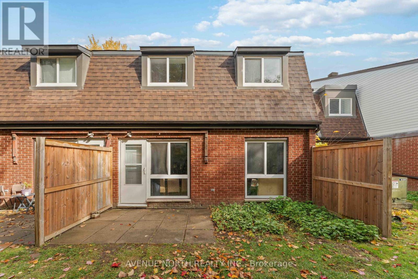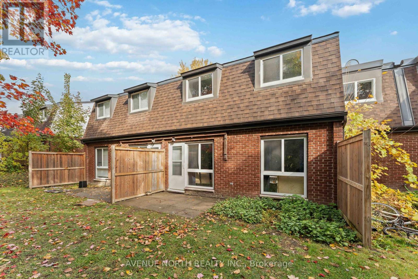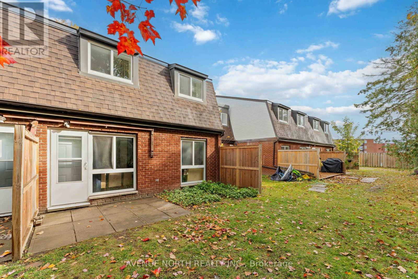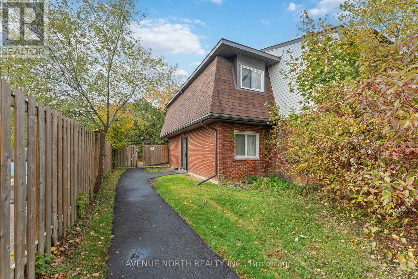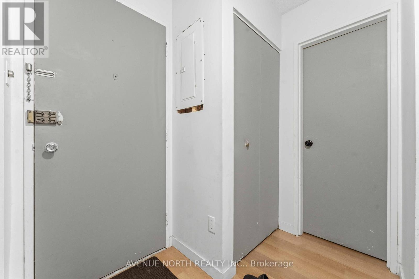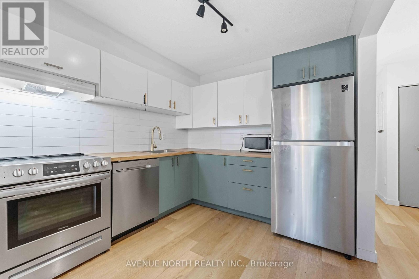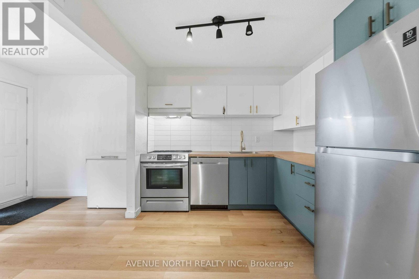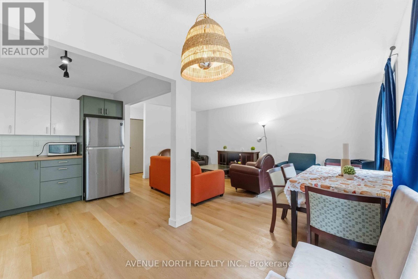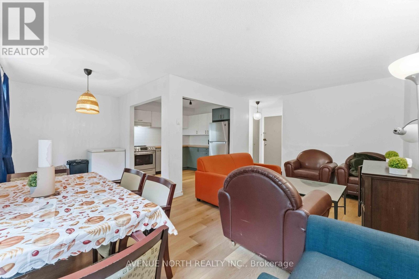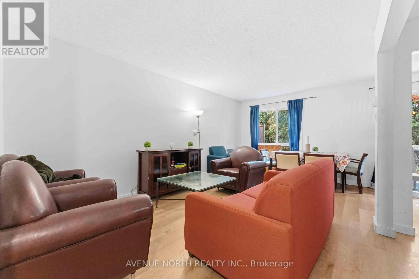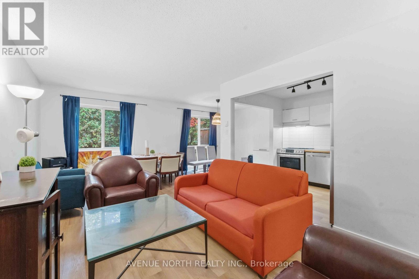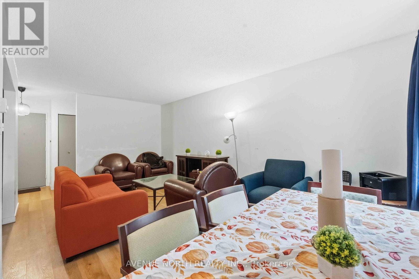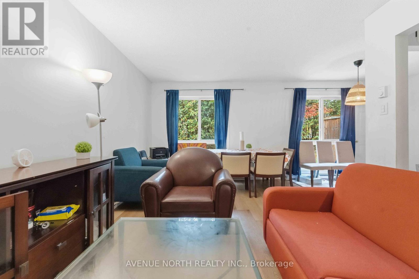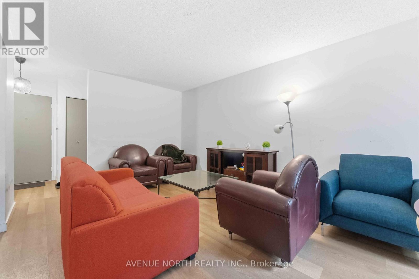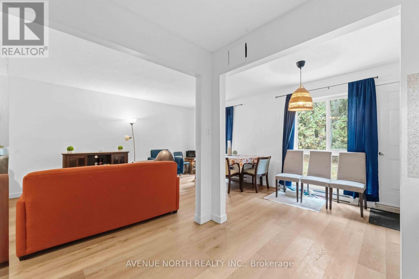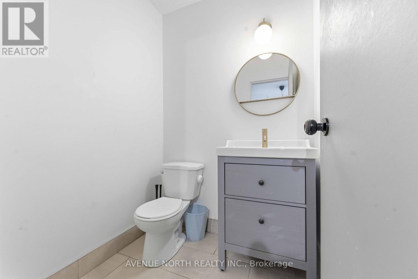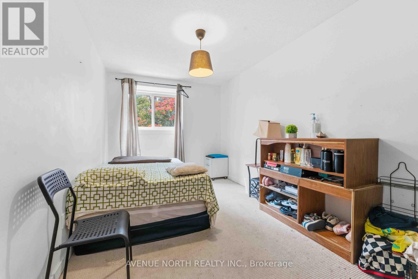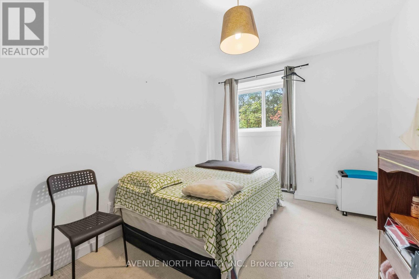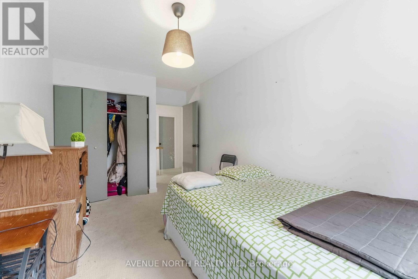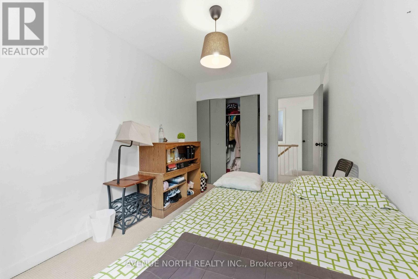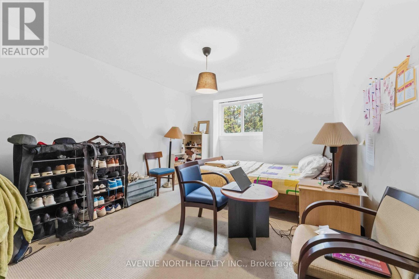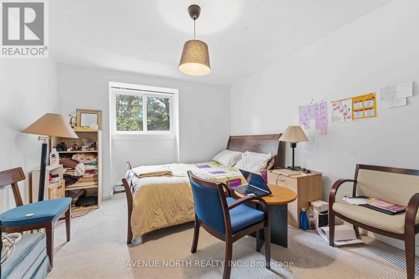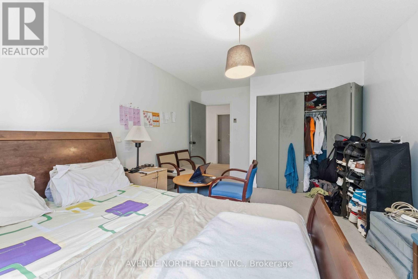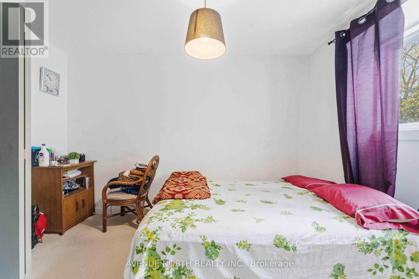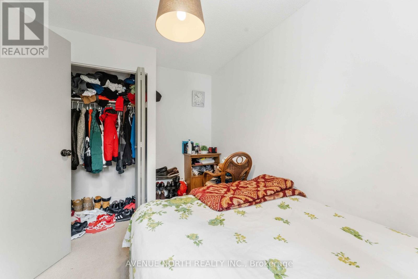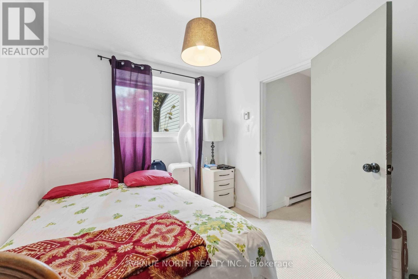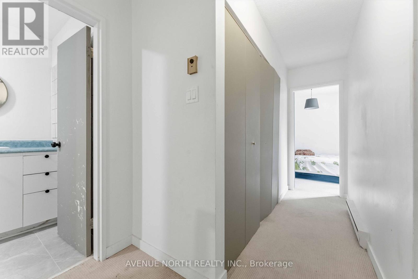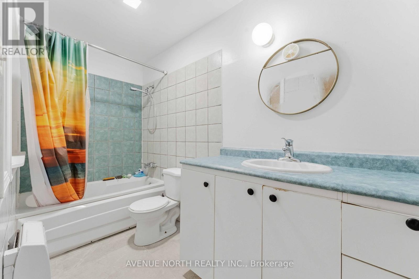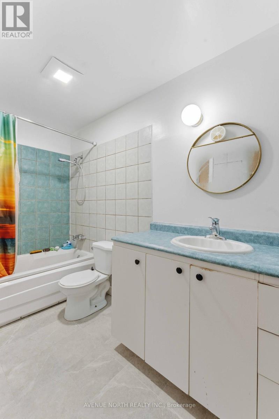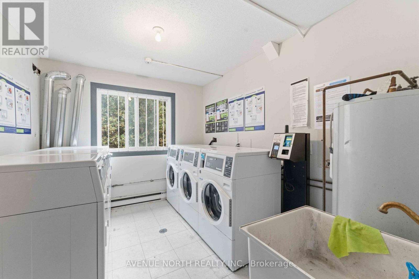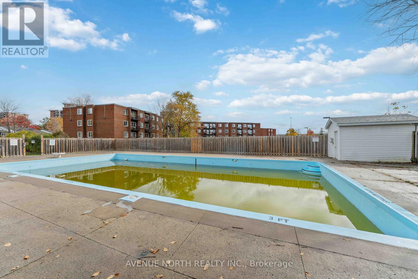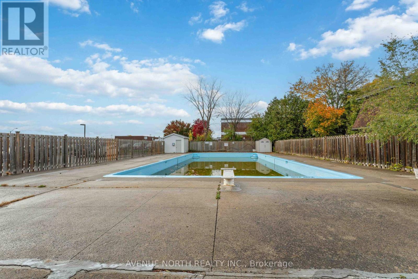11k - 2080 Ogilvie Road Ottawa, Ontario K1J 7N8
$329,900Maintenance, Water, Common Area Maintenance, Parking
$658.32 Monthly
Maintenance, Water, Common Area Maintenance, Parking
$658.32 MonthlyThis bright and modern two-story row unit has been thoughtfully renovated and offers comfortable, open-concept living in a highly convenient location. The main floor features a spacious open-plan layout combining the living room, dining area, and kitchen - perfect for everyday living and entertaining. The kitchen has been fully updated with brand-new cabinets and appliances, providing a fresh and functional space for cooking and gathering.Durable, high-quality laminate flooring runs throughout the main level, complemented by a convenient half bathroom. Upstairs, you'll find three well-sized bedrooms, a full bathroom, and a large hallway closet for extra storage. Additional features include: Outdoor pool just steps away from the unit is an assigned parking spot. This home offers the perfect blend of modern updates, space, and urban convenience. Currently rented for $2460/month. (id:19720)
Property Details
| MLS® Number | X12484784 |
| Property Type | Single Family |
| Community Name | 2108 - Beacon Hill South |
| Community Features | Pets Allowed With Restrictions |
| Equipment Type | Water Heater |
| Parking Space Total | 1 |
| Rental Equipment Type | Water Heater |
Building
| Bathroom Total | 2 |
| Bedrooms Above Ground | 3 |
| Bedrooms Total | 3 |
| Amenities | Storage - Locker |
| Appliances | Dishwasher, Hood Fan, Stove, Refrigerator |
| Basement Type | None |
| Cooling Type | None |
| Exterior Finish | Brick |
| Heating Fuel | Electric |
| Heating Type | Baseboard Heaters |
| Stories Total | 2 |
| Size Interior | 1,200 - 1,399 Ft2 |
| Type | Row / Townhouse |
Parking
| No Garage |
Land
| Acreage | No |
Rooms
| Level | Type | Length | Width | Dimensions |
|---|---|---|---|---|
| Second Level | Primary Bedroom | 4.57 m | 3.5 m | 4.57 m x 3.5 m |
| Second Level | Bedroom | 4.87 m | 2.69 m | 4.87 m x 2.69 m |
| Second Level | Bedroom | 3.65 m | 2.59 m | 3.65 m x 2.59 m |
| Main Level | Kitchen | 5.48 m | 3.2 m | 5.48 m x 3.2 m |
| Main Level | Dining Room | 2.89 m | 2.33 m | 2.89 m x 2.33 m |
| Main Level | Living Room | 2.87 m | 2.74 m | 2.87 m x 2.74 m |
https://www.realtor.ca/real-estate/29037864/11k-2080-ogilvie-road-ottawa-2108-beacon-hill-south
Contact Us
Contact us for more information

Nafis Chowdhury
Salesperson
chowdhuryrealestate.com/
www.linkedin.com/in/nafis-c-52300583/
482 Preston Street
Ottawa, Ontario K1S 4N8
(613) 231-3000
www.avenuenorth.ca/


