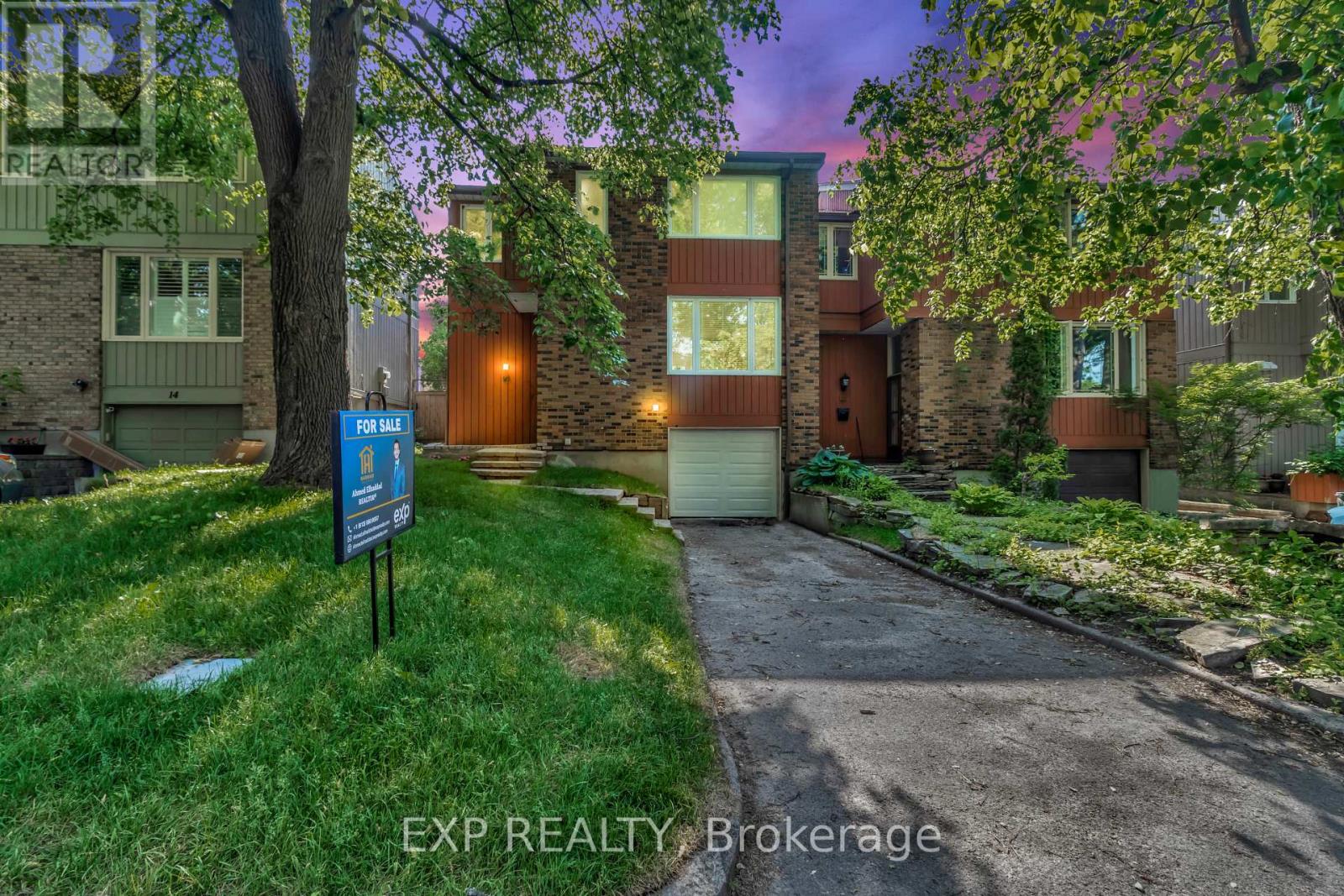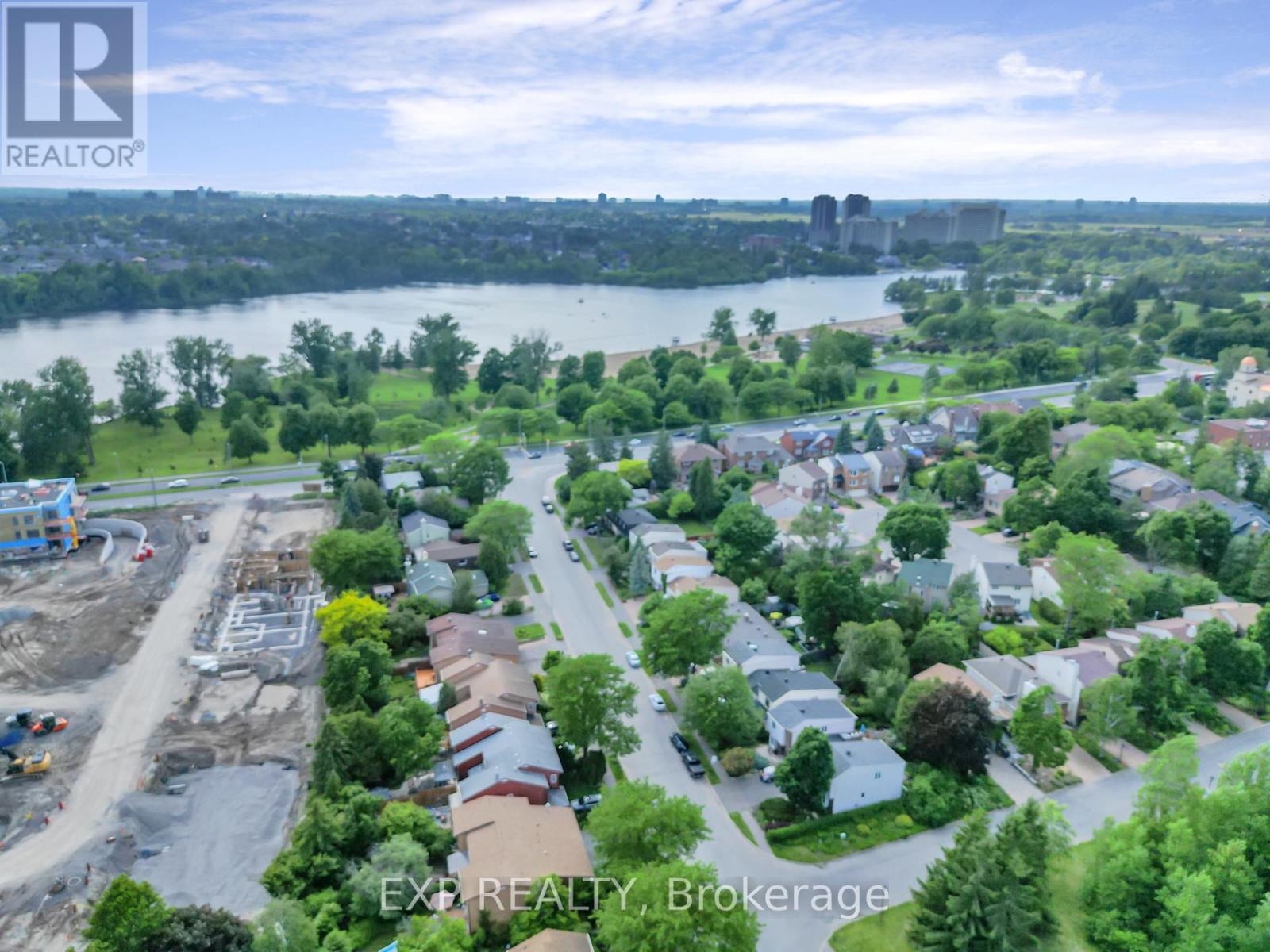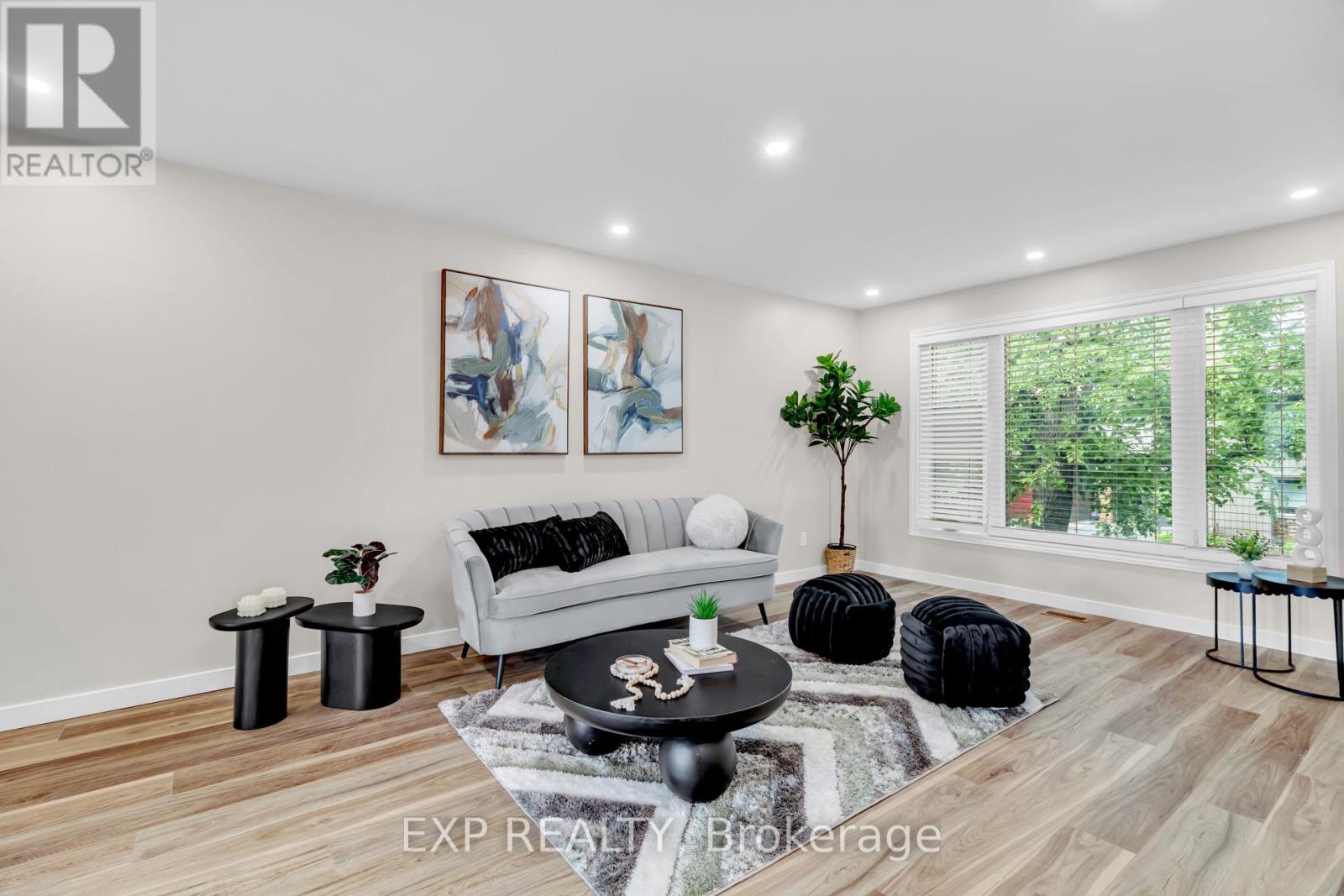12 Bayside Private Ottawa, Ontario K1V 9R3
$739,900Maintenance, Common Area Maintenance
$135 Monthly
Maintenance, Common Area Maintenance
$135 MonthlyExceptional Location Meets Modern Living Steps to Mooneys Bay Situated in one of Ottawas most central and sought-after neighborhoods, this fully renovated 4-bedroom, 2.5-bath semi-detached home perfectly blends lifestyle, convenience, and natural beauty. Just a 5-minute walk to Mooneys Bay Beach and scenic trails, and minutes from top-rated schools, parks, shops, transit, and the airport. Nestled on a quiet private road with breathtaking views of Mooneys Bay and the Rideau River, this home has been thoughtfully updated from top to bottom. The open-concept main floor features brand-new flooring, pot lights, fresh paint, updated windows and doors, a new garage door, and a recently installed furnace. The custom kitchen features quartz countertops, soft-close cabinetry, and brand-new LG stainless steel appliances. It is perfect for both everyday living and entertaining. Upstairs, the spacious primary suite includes a fully renovated ensuite, while all bathrooms boast sleek quartz finishes. Elegant hardwood staircases add warmth and character throughout the home.The finished basement offers a versatile rec room ideal for a home office, gym, or playroom. Outside, enjoy a private deck overlooking the water, perfect for relaxing or hosting guests. A newly landscaped lawn adds curb appeal and functionality. Low monthly maintenance fees include private road maintenance, offering peace of mind and convenience.This is a true turn-key opportunity in an unbeatable location. (id:19720)
Property Details
| MLS® Number | X12215917 |
| Property Type | Single Family |
| Community Name | 4604 - Mooneys Bay/Riverside Park |
| Community Features | Pet Restrictions |
| Features | Balcony, In Suite Laundry |
| Parking Space Total | 3 |
Building
| Bathroom Total | 3 |
| Bedrooms Above Ground | 4 |
| Bedrooms Total | 4 |
| Appliances | Dishwasher, Dryer, Microwave, Stove, Washer, Refrigerator |
| Basement Development | Finished |
| Basement Type | N/a (finished) |
| Cooling Type | Central Air Conditioning, Air Exchanger, Ventilation System |
| Exterior Finish | Brick, Concrete Block |
| Half Bath Total | 1 |
| Heating Fuel | Natural Gas |
| Heating Type | Forced Air |
| Stories Total | 2 |
| Size Interior | 1,400 - 1,599 Ft2 |
Parking
| Attached Garage | |
| Garage |
Land
| Acreage | No |
Rooms
| Level | Type | Length | Width | Dimensions |
|---|---|---|---|---|
| Second Level | Bathroom | 1.6 m | 3.65 m | 1.6 m x 3.65 m |
| Second Level | Primary Bedroom | 5.02 m | 3.65 m | 5.02 m x 3.65 m |
| Second Level | Bathroom | 1.7 m | 2.86 m | 1.7 m x 2.86 m |
| Second Level | Bedroom 2 | 3.61 m | 3.21 m | 3.61 m x 3.21 m |
| Second Level | Bedroom 3 | 3.37 m | 3.21 m | 3.37 m x 3.21 m |
| Second Level | Bedroom 4 | 3.65 m | 3.1 m | 3.65 m x 3.1 m |
| Basement | Recreational, Games Room | 4.68 m | 4.1 m | 4.68 m x 4.1 m |
| Main Level | Living Room | 5.12 m | 3.46 m | 5.12 m x 3.46 m |
| Main Level | Dining Room | 3.37 m | 5.31 m | 3.37 m x 5.31 m |
| Main Level | Foyer | 4.62 m | 2.62 m | 4.62 m x 2.62 m |
| Main Level | Kitchen | 5.33 m | 2.24 m | 5.33 m x 2.24 m |
https://www.realtor.ca/real-estate/28458465/12-bayside-private-ottawa-4604-mooneys-bayriverside-park
Contact Us
Contact us for more information

Ahmed Elhaddad
Salesperson
ahmedelhaddad.exprealty.com/
343 Preston Street, 11th Floor
Ottawa, Ontario K1S 1N4
(866) 530-7737
(647) 849-3180
www.exprealty.ca/


































