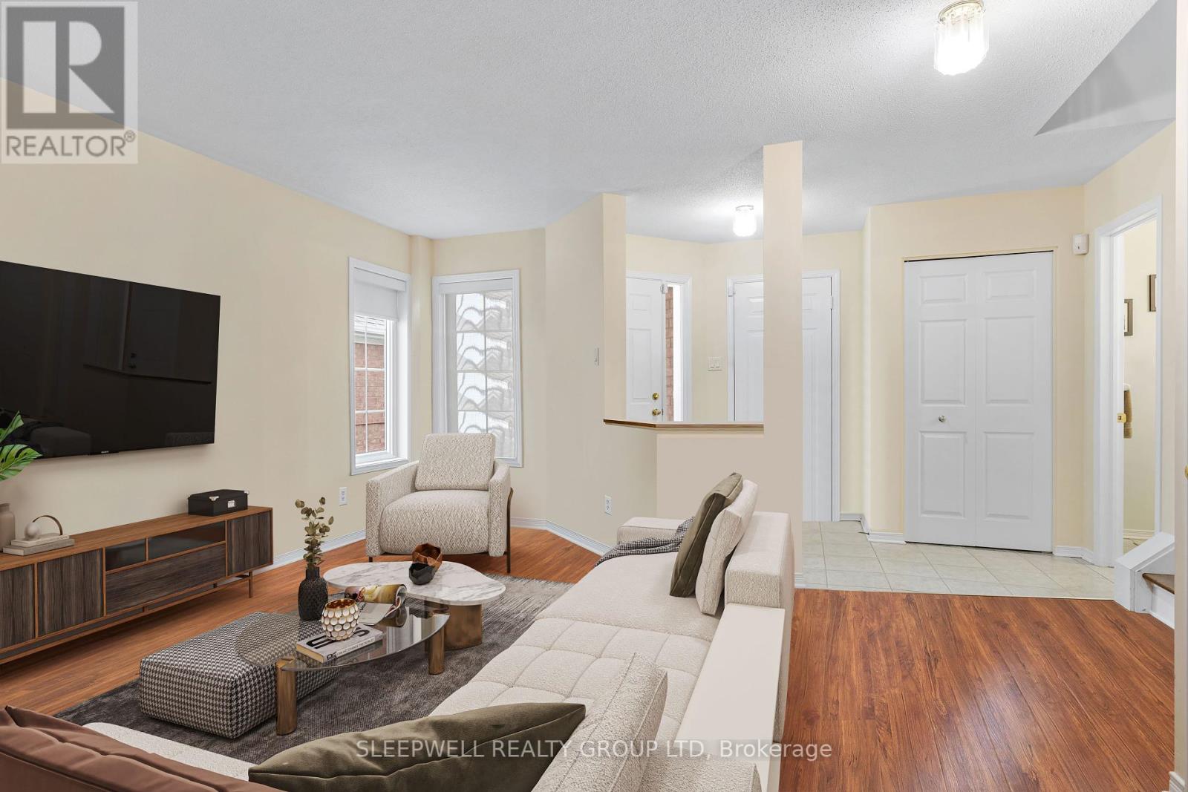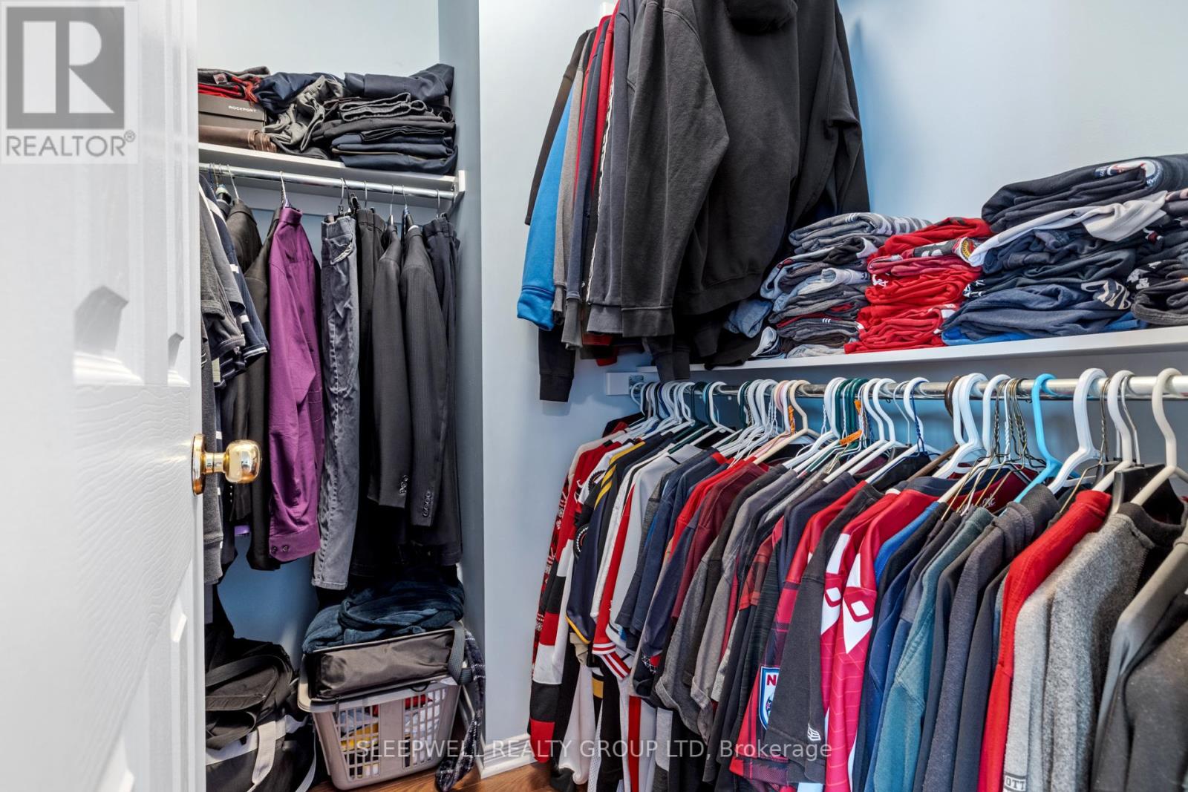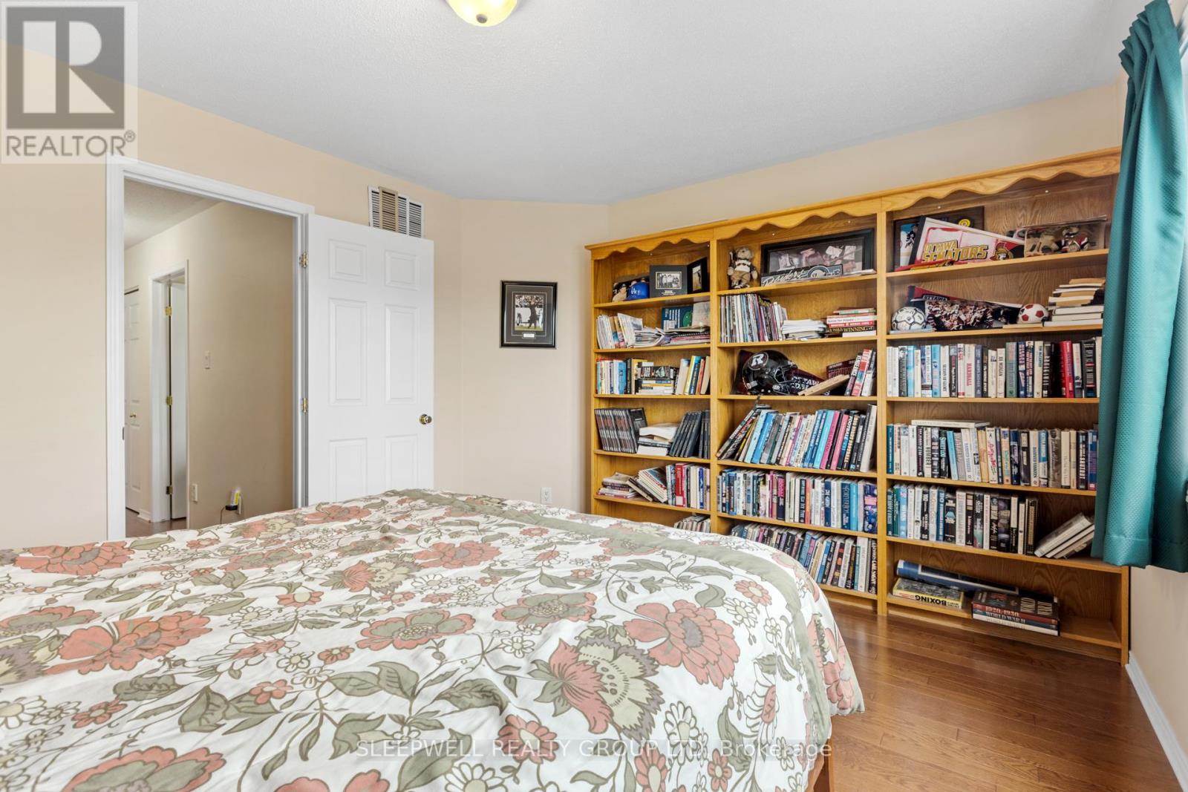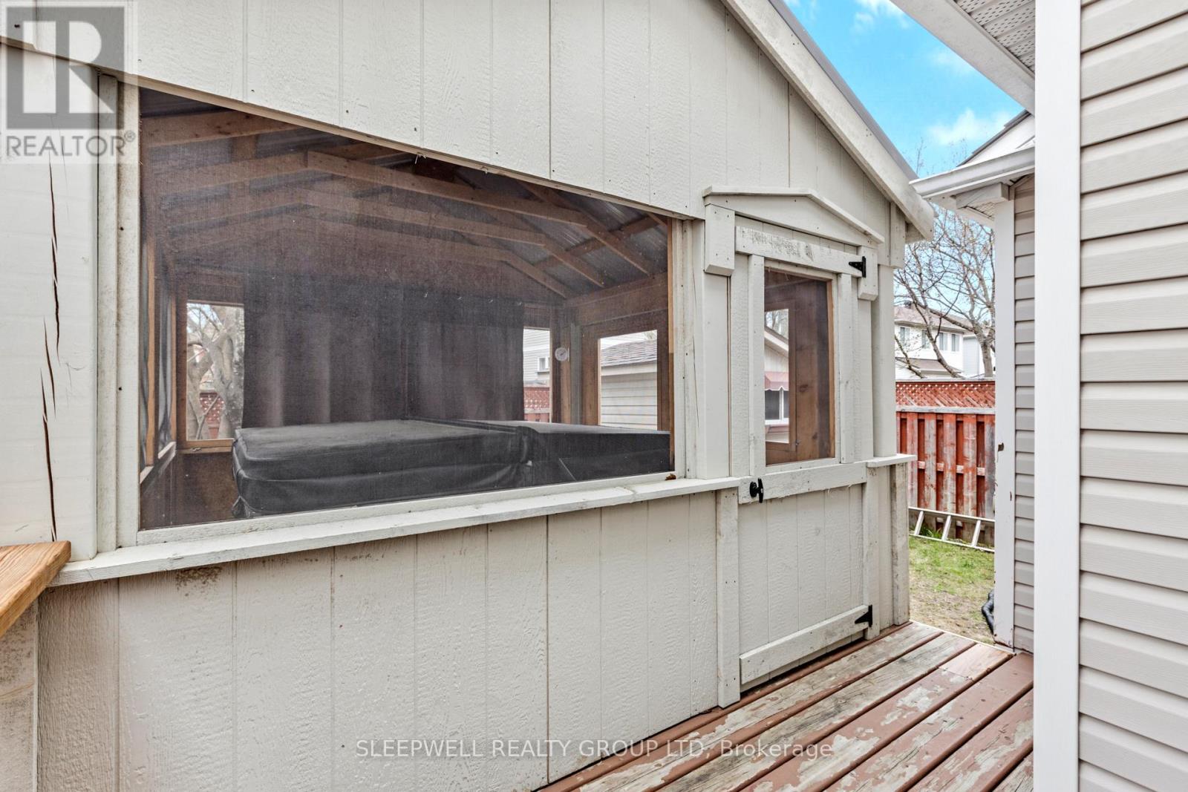12 Cedar Park Street Ottawa, Ontario K2C 4B3
$970,000
Welcome to this beautifully maintained 3-bedroom, 2.5-bathroom detached home, ideally located in a quiet, family-friendly neighborhood with convenient access to schools, parks, shopping, and major commuting routes. First time on the market! This one-owner home has been lovingly maintained by the original family since it was built. This property features hardwood floors throughout including upstairs with no carpet anywhere for a clean, cohesive look. The bright and spacious main floor includes a welcoming living room with a cozy gas fireplace, a functional kitchen with breakfast nook and a dining area perfect for family meals and entertaining. Upstairs, you'll find three generously sized bedrooms, including a serene primary suite with a private ensuite with soaker tub and walk in closet space. Two additional bedrooms and another full bathroom offer plenty of room for family or guests. A convenient second-floor laundry room. The unfinished basement offers a blank canvas and can be easily customized to suit your needs, whether you're envisioning a rec room, home gym, office, or additional living space. Step outside to your private backyard retreat, featuring a fully enclosed hot tub for year-round relaxation. A 2-car garage provides secure parking and additional storage. This centrally located gem combines comfort, convenience, and long-term potential. Don't miss your chance to call this exceptional property home! (id:19720)
Property Details
| MLS® Number | X12128380 |
| Property Type | Single Family |
| Community Name | 5304 - Central Park |
| Amenities Near By | Park, Public Transit |
| Features | Carpet Free |
| Parking Space Total | 4 |
| Structure | Shed |
Building
| Bathroom Total | 3 |
| Bedrooms Above Ground | 3 |
| Bedrooms Total | 3 |
| Amenities | Fireplace(s) |
| Appliances | Garage Door Opener Remote(s), Central Vacuum, Blinds, Dishwasher, Dryer, Hood Fan, Microwave, Stove, Washer, Refrigerator |
| Basement Development | Unfinished |
| Basement Type | N/a (unfinished) |
| Construction Style Attachment | Detached |
| Cooling Type | Central Air Conditioning |
| Exterior Finish | Brick, Vinyl Siding |
| Fireplace Present | Yes |
| Fireplace Total | 1 |
| Foundation Type | Poured Concrete |
| Half Bath Total | 1 |
| Heating Fuel | Natural Gas |
| Heating Type | Forced Air |
| Stories Total | 2 |
| Size Interior | 1,500 - 2,000 Ft2 |
| Type | House |
| Utility Water | Municipal Water |
Parking
| Attached Garage | |
| Garage |
Land
| Acreage | No |
| Fence Type | Fully Fenced, Fenced Yard |
| Land Amenities | Park, Public Transit |
| Sewer | Sanitary Sewer |
| Size Depth | 98 Ft ,4 In |
| Size Frontage | 30 Ft |
| Size Irregular | 30 X 98.4 Ft |
| Size Total Text | 30 X 98.4 Ft |
Rooms
| Level | Type | Length | Width | Dimensions |
|---|---|---|---|---|
| Second Level | Laundry Room | 1.86 m | 2.17 m | 1.86 m x 2.17 m |
| Second Level | Bathroom | 2.89 m | 2.47 m | 2.89 m x 2.47 m |
| Second Level | Bedroom | 3.41 m | 4.66 m | 3.41 m x 4.66 m |
| Second Level | Bathroom | 2.89 m | 3.59 m | 2.89 m x 3.59 m |
| Second Level | Bedroom 2 | 4.17 m | 3.54 m | 4.17 m x 3.54 m |
| Second Level | Bedroom 3 | 2.89 m | 3.53 m | 2.89 m x 3.53 m |
| Main Level | Kitchen | 3.2512 m | 3.81 m | 3.2512 m x 3.81 m |
| Main Level | Eating Area | 2.1082 m | 3.175 m | 2.1082 m x 3.175 m |
| Main Level | Family Room | 4.4 m | 3.36 m | 4.4 m x 3.36 m |
| Main Level | Dining Room | 3 m | 2.89 m | 3 m x 2.89 m |
| Main Level | Living Room | 4.14 m | 4.98 m | 4.14 m x 4.98 m |
| Main Level | Bathroom | 4 m | 1.67 m | 4 m x 1.67 m |
https://www.realtor.ca/real-estate/28268555/12-cedar-park-street-ottawa-5304-central-park
Contact Us
Contact us for more information
Angele Racine-Desormeaux
Salesperson
423 Bronson Ave
Ottawa, Ontario K1R 6J5
(613) 521-2000

Adam Pearce
Salesperson
423 Bronson Ave
Ottawa, Ontario K1R 6J5
(613) 521-2000




































