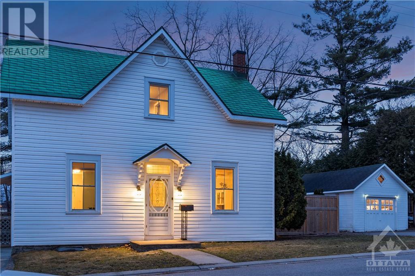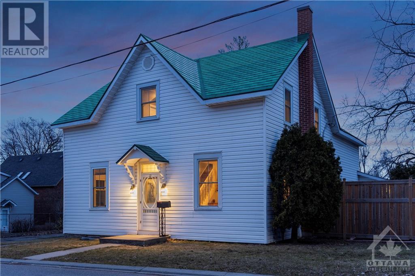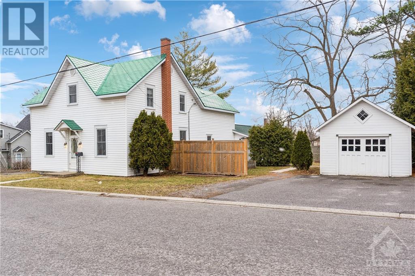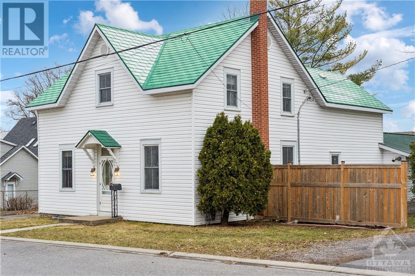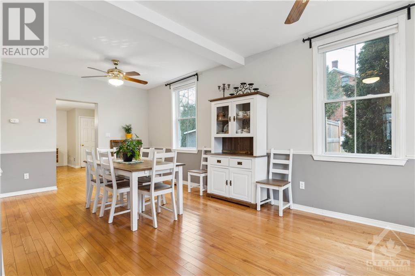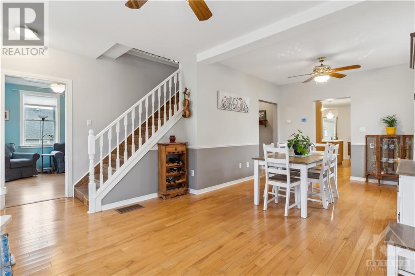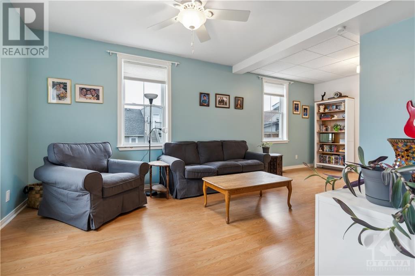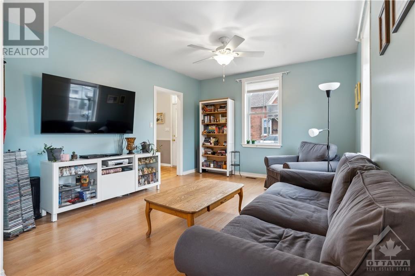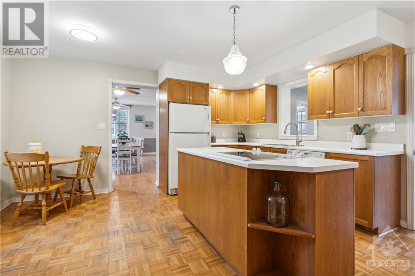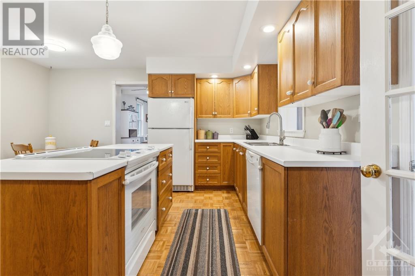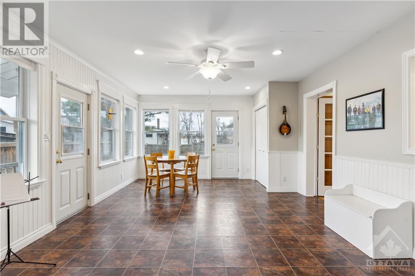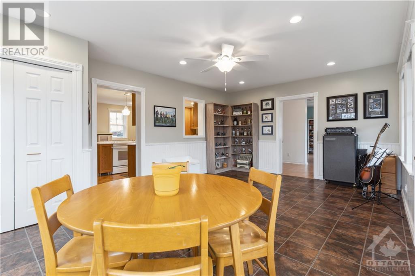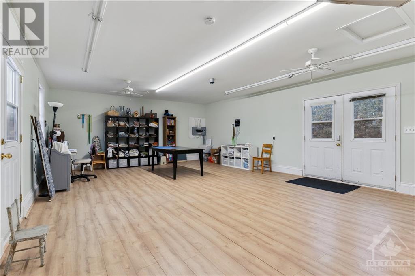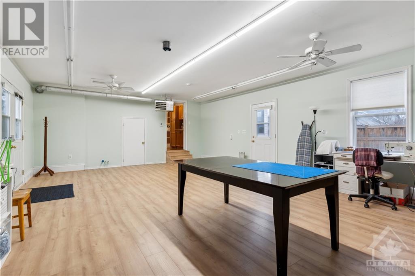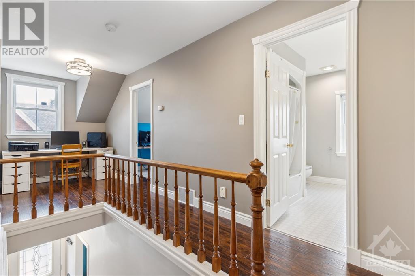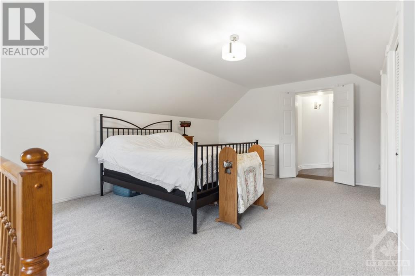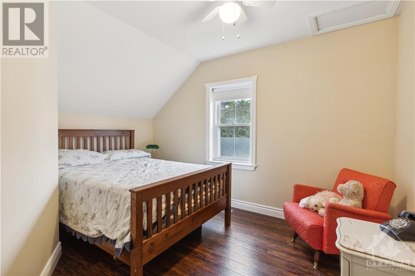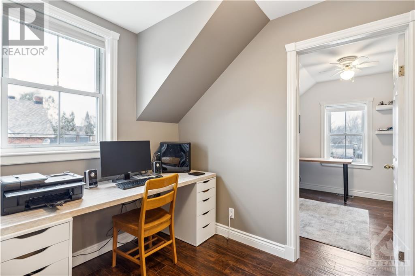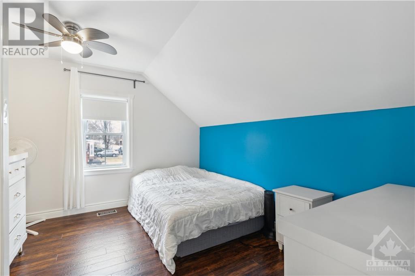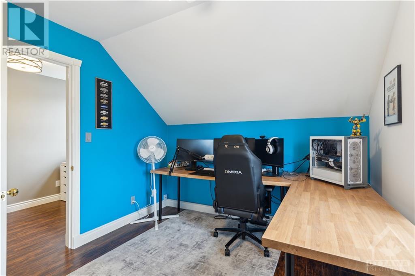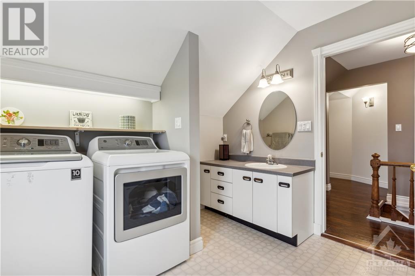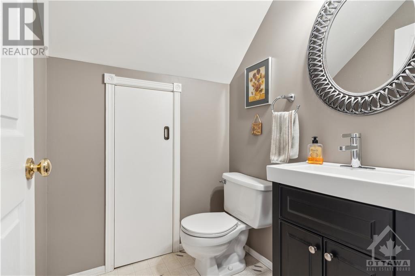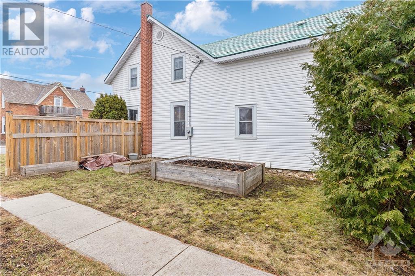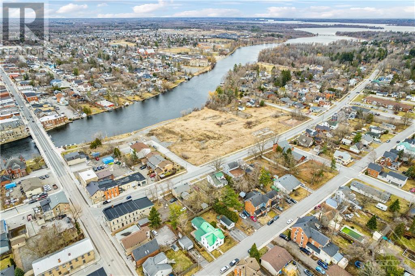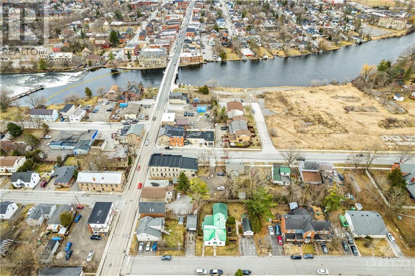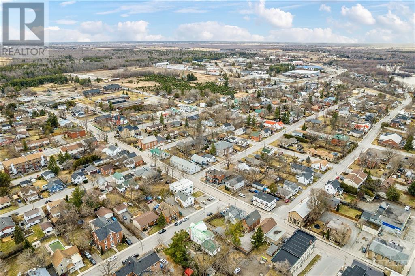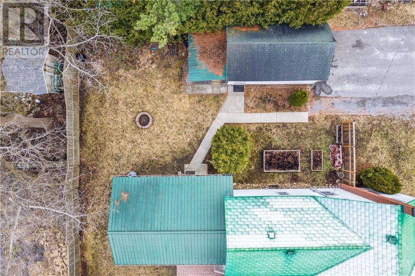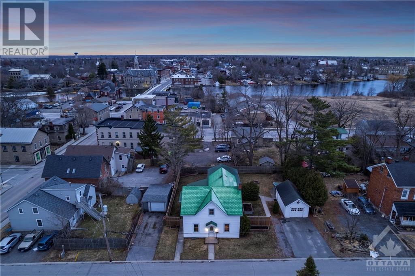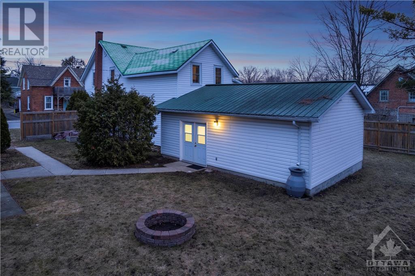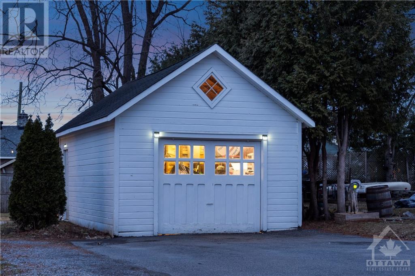12 Charlotte Street Carleton Place, Ontario K7C 1Y5
$619,900
Welcome to 12 Charlotte Street. This spacious 4-bedroom, 2-bathroom home is in the heart of Carleton Place, just steps from the riverfront, quaint cafés, restaurants, craft breweries, and charming boutiques. Boasting a large sunroom adorned with wainscoting, indulge in year-round relaxation and additional living space. The expansive kitchen provides ample space for the whole family. Off the kitchen, there is also a formal dining room and family room (with tall ceilings). This home features a large workshop, making it a perfect home gym. Upstairs you will find four well-lit bedrooms. Enjoy the convenience of upstairs laundry. Outside, a detached garage awaits hobbyists and enthusiasts alike. The garden features raised beds, ready for your spring vegetable seedlings! The large yard gives lots of potential for multiple entertaining areas and is ready for your summer BBQ. Enjoy small-town living with big-city amenities in downtown Carleton Place. Book your showing today! (id:19720)
Property Details
| MLS® Number | 1382140 |
| Property Type | Single Family |
| Neigbourhood | Carleton Place |
| Amenities Near By | Recreation Nearby, Shopping, Water Nearby |
| Parking Space Total | 4 |
Building
| Bathroom Total | 2 |
| Bedrooms Above Ground | 4 |
| Bedrooms Total | 4 |
| Appliances | Refrigerator, Dishwasher, Dryer, Stove, Washer |
| Basement Development | Unfinished |
| Basement Features | Low |
| Basement Type | Cellar (unfinished) |
| Construction Style Attachment | Detached |
| Cooling Type | None |
| Exterior Finish | Vinyl |
| Flooring Type | Hardwood, Laminate, Vinyl |
| Foundation Type | Stone |
| Half Bath Total | 1 |
| Heating Fuel | Natural Gas |
| Heating Type | Forced Air, Space Heater |
| Stories Total | 2 |
| Type | House |
| Utility Water | Municipal Water |
Parking
| Detached Garage |
Land
| Acreage | No |
| Land Amenities | Recreation Nearby, Shopping, Water Nearby |
| Sewer | Municipal Sewage System |
| Size Frontage | 104 Ft ,3 In |
| Size Irregular | 104.25 Ft X 0 Ft (irregular Lot) |
| Size Total Text | 104.25 Ft X 0 Ft (irregular Lot) |
| Zoning Description | Residential |
Rooms
| Level | Type | Length | Width | Dimensions |
|---|---|---|---|---|
| Second Level | Primary Bedroom | 19'4" x 14'10" | ||
| Second Level | Bedroom | 11'9" x 9'5" | ||
| Second Level | Bedroom | 12'1" x 10'4" | ||
| Second Level | Bedroom | 12'3" x 12'2" | ||
| Second Level | Full Bathroom | 9'1" x 10'2" | ||
| Main Level | Dining Room | 22'9" x 10'10" | ||
| Main Level | Living Room | 22'9" x 12'3" | ||
| Main Level | Sunroom | 19'7" x 13'6" | ||
| Main Level | Kitchen | 19'5" x 14'11" | ||
| Main Level | Workshop | 27'9" x 19'0" | ||
| Main Level | Partial Bathroom | 5'2" x 4'0" |
https://www.realtor.ca/real-estate/26647491/12-charlotte-street-carleton-place-carleton-place
Interested?
Contact us for more information

Kevin Cosgrove
Salesperson
https://www.youtube.com/embed/NJPDyzTDHDQ
https://www.youtube.com/embed/e0zenON1f0k
1079 Somerset St. W
Ottawa, Ontario K1Y 3C6
(888) 311-1172
www.joinreal.com/


