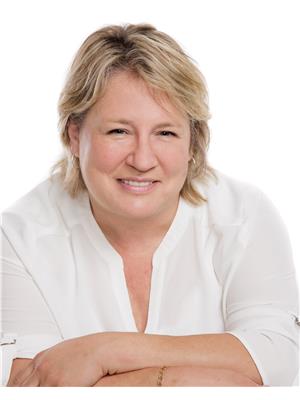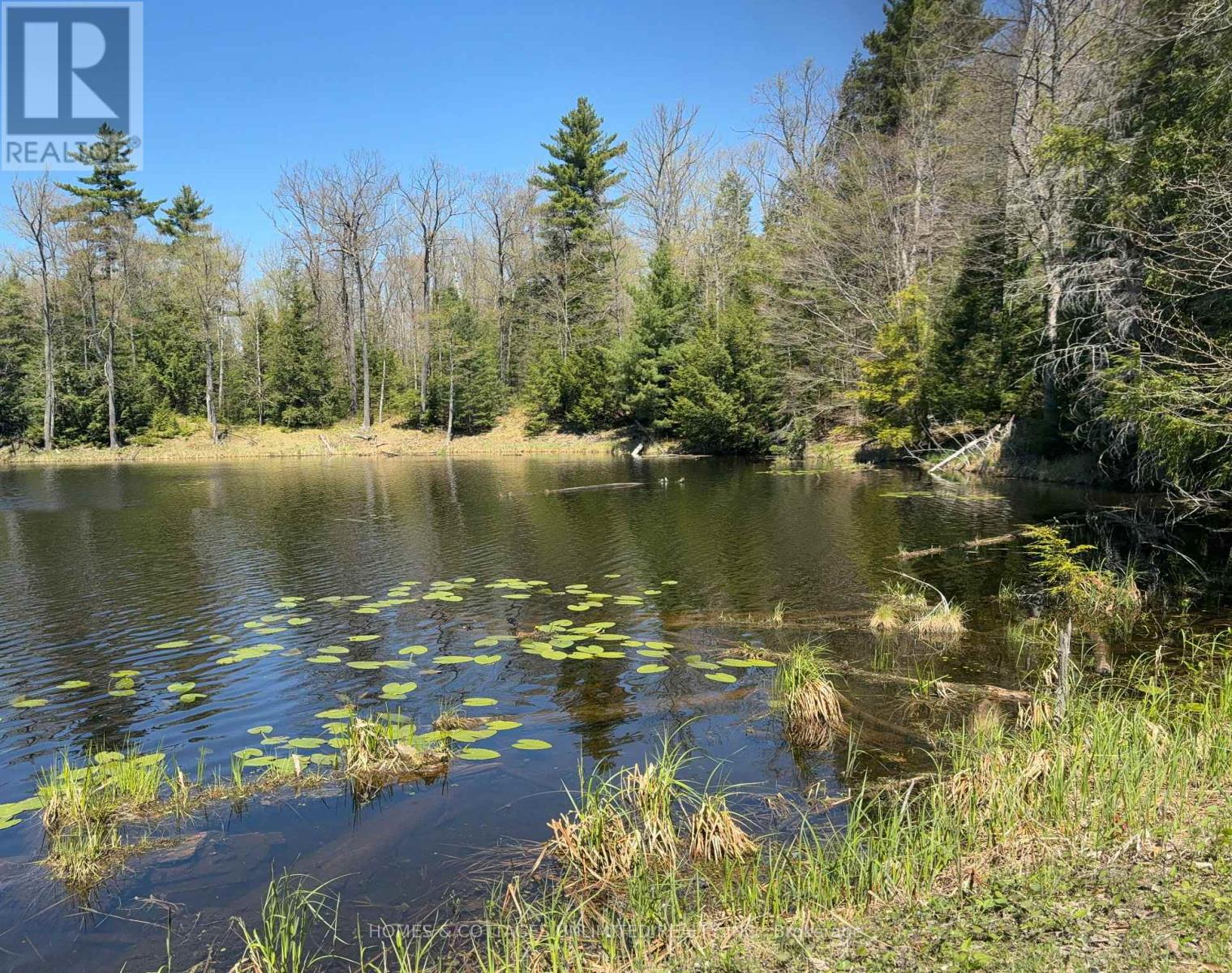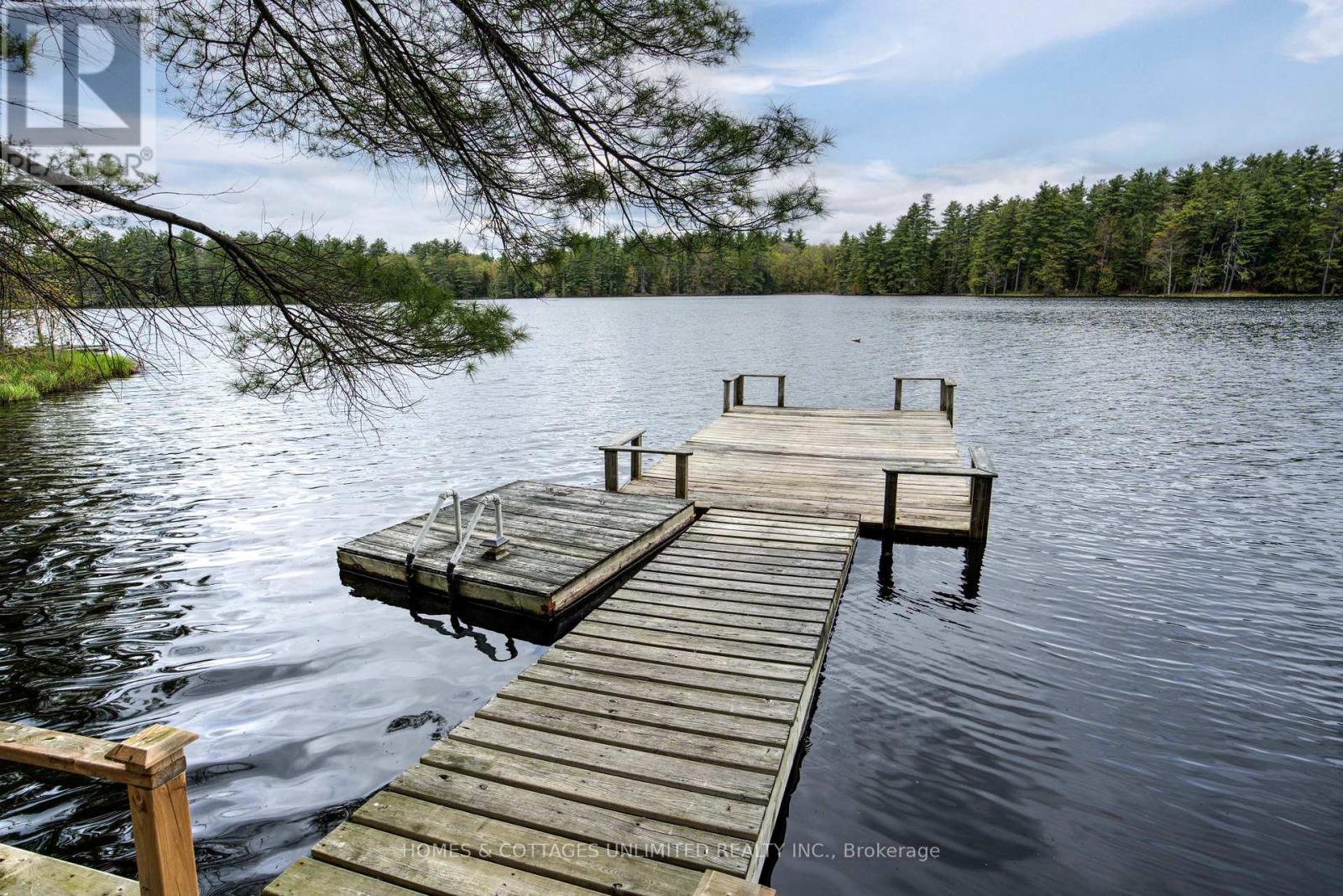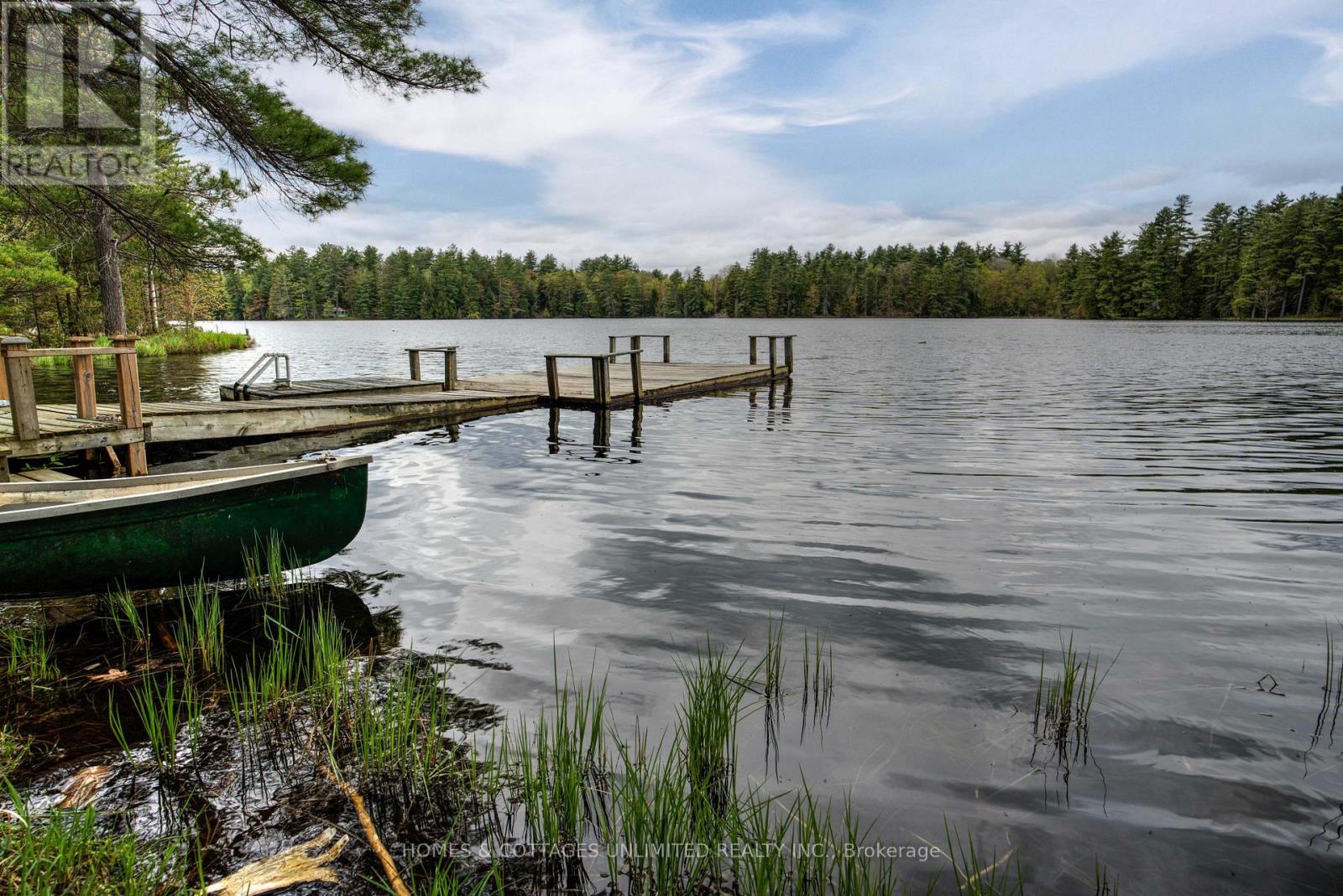12 Stone Hill Junction Road Greater Madawaska, Ontario K0H 0G0
$549,900
This cherished cottage, built & held in the same family for 57 years, is nestled on nearly an acre of natural beauty along the serene, spring-fed Bagot Long Lake just minutes from scenic Calabogie. With only 30 properties on the 2.5 mile-long lake and crown land across the water, youll enjoy peace, privacy, and stunning views from most windows.Built in 1970 with thoughtful additions over time, this 3-season retreat features a 12 x 30ft. south-facing deck and a 24 x 12ft. screened porch for game night whilst enjoying the lake breeze. The 157ft. feet of natural shoreline includes a sandy beach for the kids as well as a dockside deck, perfect for taking in the waterside fun.Upgraded insulation, insulated floors, and a 4-in-1 unit (A/C, heat, fan, dehumidifier) keep things comfortable. Additional features include a workshop, toolshed, and Canexel siding (2001). Ideal lake for fishing from your pontoon or paddle watercraft. *The road is private but it is being plowed in the winter to all for 4 season access.This is the perfect place to unwind, explore, and create lifelong memories. (id:19720)
Property Details
| MLS® Number | X12157248 |
| Property Type | Single Family |
| Community Name | 542 - Greater Madawaska |
| Amenities Near By | Ski Area |
| Community Features | Fishing |
| Easement | Unknown |
| Features | Level Lot, Level |
| Parking Space Total | 8 |
| Structure | Deck, Barn, Workshop, Shed |
| View Type | Lake View, View Of Water, Direct Water View |
| Water Front Type | Waterfront |
Building
| Bathroom Total | 1 |
| Bedrooms Above Ground | 4 |
| Bedrooms Total | 4 |
| Age | 31 To 50 Years |
| Construction Status | Insulation Upgraded |
| Construction Style Attachment | Detached |
| Exterior Finish | Wood |
| Fireplace Present | Yes |
| Heating Fuel | Electric |
| Heating Type | Baseboard Heaters |
| Stories Total | 2 |
| Size Interior | 1,100 - 1,500 Ft2 |
| Type | House |
Parking
| No Garage |
Land
| Access Type | Private Road, Private Docking |
| Acreage | No |
| Land Amenities | Ski Area |
| Sewer | Septic System |
| Size Depth | 217 Ft |
| Size Frontage | 157 Ft |
| Size Irregular | 157 X 217 Ft |
| Size Total Text | 157 X 217 Ft|1/2 - 1.99 Acres |
Rooms
| Level | Type | Length | Width | Dimensions |
|---|---|---|---|---|
| Second Level | Bedroom 2 | 4.9 m | 3 m | 4.9 m x 3 m |
| Second Level | Bedroom 3 | 3 m | 2.13 m | 3 m x 2.13 m |
| Second Level | Primary Bedroom | 3.66 m | 3.9 m | 3.66 m x 3.9 m |
| Second Level | Bedroom 4 | 3 m | 2.13 m | 3 m x 2.13 m |
| Main Level | Kitchen | 3.66 m | 2.14 m | 3.66 m x 2.14 m |
| Main Level | Living Room | 6.1 m | 3.6 m | 6.1 m x 3.6 m |
| Main Level | Dining Room | 3.66 m | 2.4 m | 3.66 m x 2.4 m |
| Main Level | Family Room | 4.6 m | 3 m | 4.6 m x 3 m |
| Main Level | Bathroom | 3.66 m | 2.1 m | 3.66 m x 2.1 m |
| Main Level | Other | 1.8 m | 1.5 m | 1.8 m x 1.5 m |
Contact Us
Contact us for more information

Kerri Bradley
Broker of Record
www.homesandcottagesrealty.ca/
3318 Road 506
Cloyne, Ontario K0H 1K0
(613) 259-3033







































