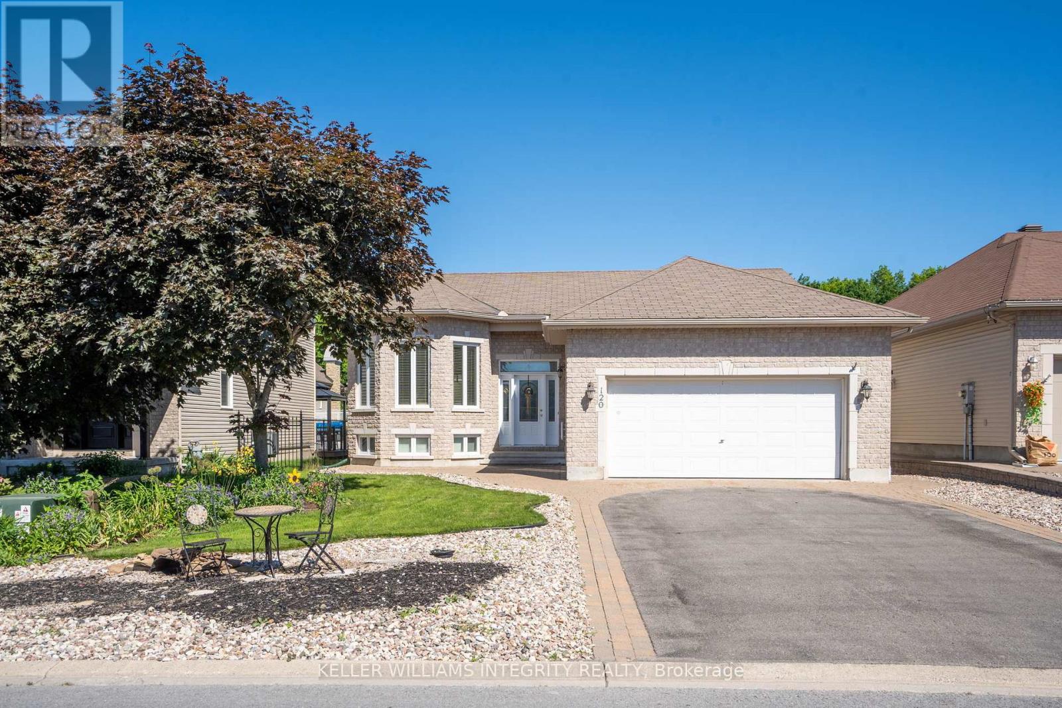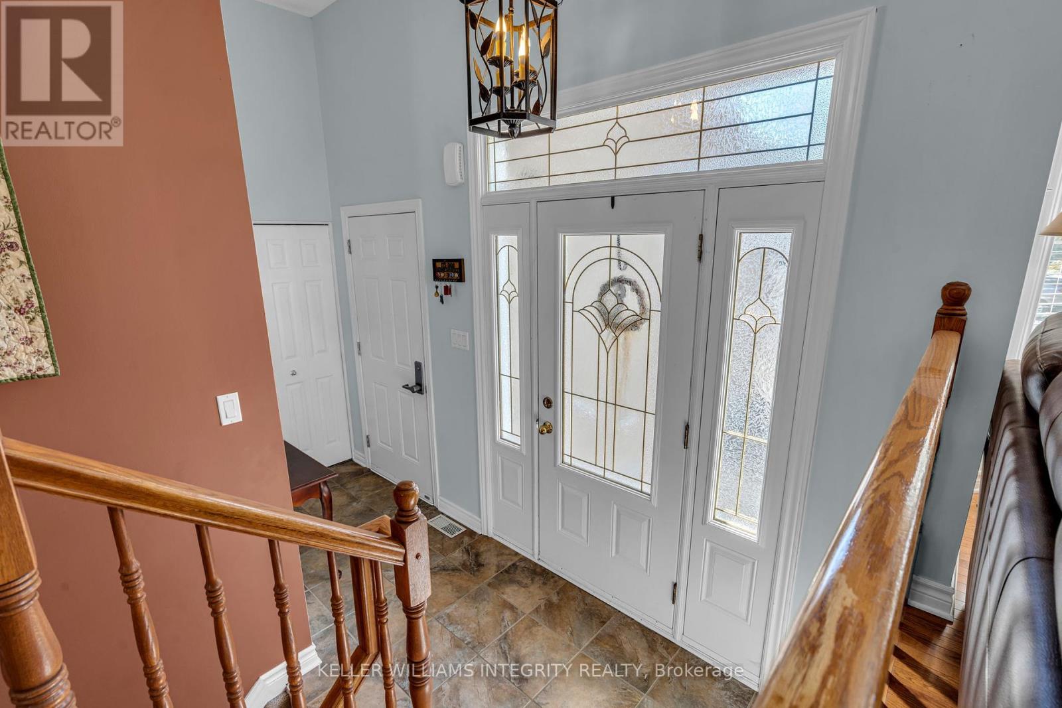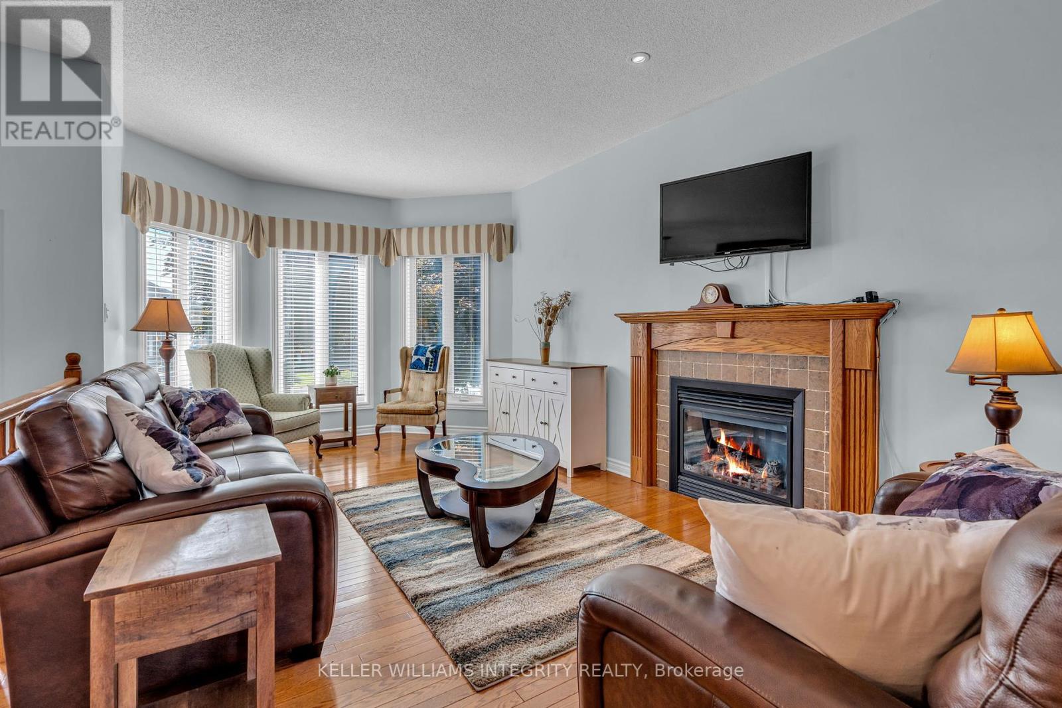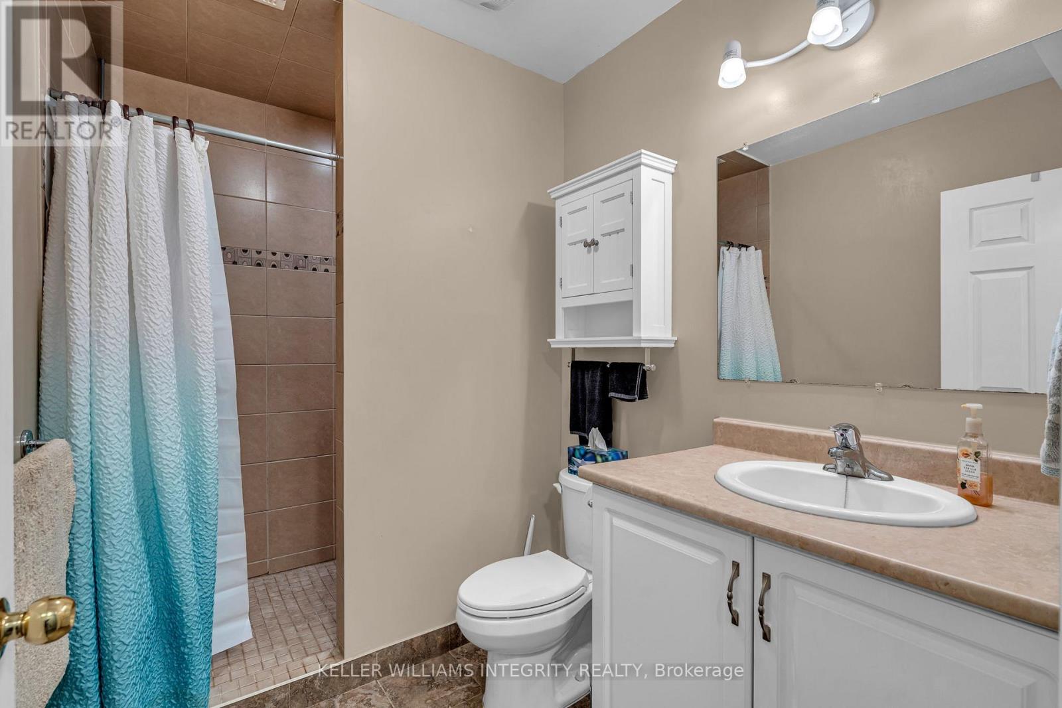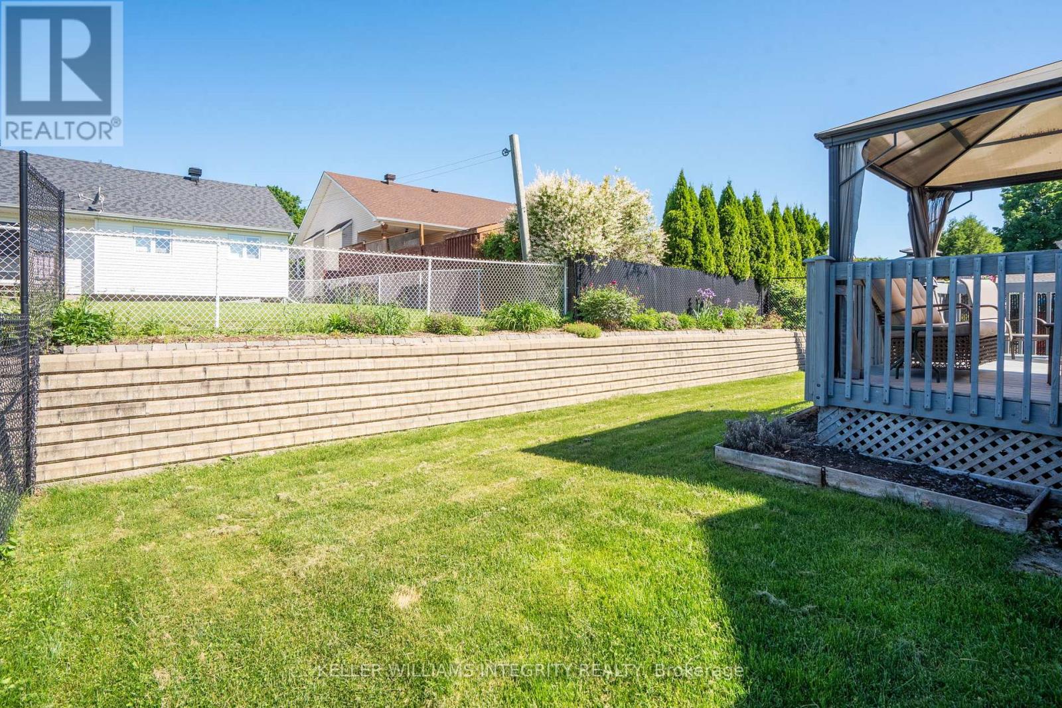120 Jasper Crescent Clarence-Rockland, Ontario K4K 0A4
$684,900
Open House Sunday May 4, 2 PM - 4 PM. This impeccably maintained, custom-built bungalow offers exceptional comfort and style in the sought-after Morris Village community. With 2 bedrooms & full bathroom on the main floor and 2 bedrooms & full bathroom on the fully finished lower level, this home is perfect for multi-generational families or those needing space. Enjoy the convenience of a double car garage and the serenity of a fenced backyard featuring a two-tiered deck and gazebo, your private outdoor retreat. Inside, you'll find gleaming hardwood floors, main floor laundry, and a stunning kitchen complete with hardwood cabinetry, a center island peninsula, and a walk-in pantry. Soaring 9-foot ceilings on both levels enhance the sense of space and airiness throughout the home. Located on a quiet street with minimal traffic, this home is just minutes from parks, golf, public transportation, and all essential amenities. Don't miss this rare opportunity to own a home that combines luxury, location, and lifestyle! (id:19720)
Property Details
| MLS® Number | X12095150 |
| Property Type | Single Family |
| Community Name | 606 - Town of Rockland |
| Amenities Near By | Park, Public Transit |
| Community Features | Community Centre |
| Features | Flat Site, Dry |
| Parking Space Total | 6 |
| Structure | Deck |
Building
| Bathroom Total | 2 |
| Bedrooms Above Ground | 2 |
| Bedrooms Below Ground | 2 |
| Bedrooms Total | 4 |
| Age | 16 To 30 Years |
| Amenities | Fireplace(s) |
| Appliances | Garage Door Opener Remote(s), Dishwasher, Dryer, Hood Fan, Stove, Washer, Refrigerator |
| Architectural Style | Bungalow |
| Basement Development | Finished |
| Basement Type | Full (finished) |
| Construction Style Attachment | Detached |
| Cooling Type | Central Air Conditioning |
| Exterior Finish | Brick, Vinyl Siding |
| Fireplace Present | Yes |
| Fireplace Total | 1 |
| Foundation Type | Poured Concrete |
| Heating Fuel | Natural Gas |
| Heating Type | Forced Air |
| Stories Total | 1 |
| Size Interior | 1,100 - 1,500 Ft2 |
| Type | House |
| Utility Water | Municipal Water |
Parking
| Attached Garage | |
| Garage |
Land
| Acreage | No |
| Fence Type | Fully Fenced, Fenced Yard |
| Land Amenities | Park, Public Transit |
| Landscape Features | Landscaped |
| Sewer | Sanitary Sewer |
| Size Depth | 105 Ft |
| Size Frontage | 49 Ft ,2 In |
| Size Irregular | 49.2 X 105 Ft |
| Size Total Text | 49.2 X 105 Ft |
Rooms
| Level | Type | Length | Width | Dimensions |
|---|---|---|---|---|
| Basement | Bedroom 3 | 3.32 m | 2.84 m | 3.32 m x 2.84 m |
| Basement | Bathroom | 2.81 m | 1.82 m | 2.81 m x 1.82 m |
| Basement | Other | 3.12 m | 2.61 m | 3.12 m x 2.61 m |
| Basement | Family Room | 6.09 m | 3.96 m | 6.09 m x 3.96 m |
| Basement | Bedroom 2 | 3.73 m | 3.42 m | 3.73 m x 3.42 m |
| Lower Level | Workshop | 4.36 m | 2.61 m | 4.36 m x 2.61 m |
| Main Level | Kitchen | 4.41 m | 2.66 m | 4.41 m x 2.66 m |
| Main Level | Living Room | 5.58 m | 3.5 m | 5.58 m x 3.5 m |
| Main Level | Dining Room | 4.47 m | 3.42 m | 4.47 m x 3.42 m |
| Main Level | Primary Bedroom | 4.03 m | 3.75 m | 4.03 m x 3.75 m |
| Main Level | Bedroom | 4.01 m | 2.69 m | 4.01 m x 2.69 m |
| Main Level | Bathroom | 3.81 m | 2.38 m | 3.81 m x 2.38 m |
| Main Level | Foyer | 3.78 m | 1.34 m | 3.78 m x 1.34 m |
| Main Level | Laundry Room | 1.93 m | 1.72 m | 1.93 m x 1.72 m |
Contact Us
Contact us for more information
Alexandra Walker
Salesperson
www.facebook.com/alexandramovesyou
www.linkedin.com/in/alexandra-walker-6218a949/
2148 Carling Ave., Units 5 & 6
Ottawa, Ontario K2A 1H1
(613) 829-1818


