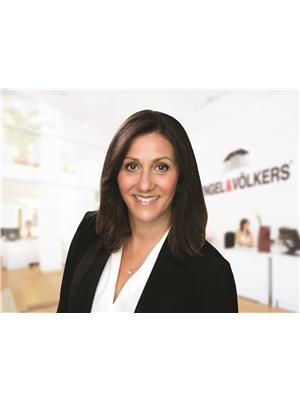120 Manorhill Private Ottawa, Ontario K1H 2J4
$875,000
Welcome to 120 Manorhill Pvt, a rare bungalow in the exclusive "Manors " of Guildwood Estates. Set in a quiet, sought-after enclave, this beautiful home was designed by Barry Hobin and built by award-winning Uniform Developments. Featuring 9-foot ceilings, rich hardwood floors, and a gourmet kitchen with an island, the open-concept main floor is bright, spacious, and inviting. The primary bedroom retreat includes an ensuite and walk-in closet, while a versatile main floor den adds functionality. Gorgeous doors lead to a private deck overlooking parkland, offering peaceful outdoor living.The walk-out lower level is beautifully finished with a large family room, additional bedroom, and full bath perfect for guests or extended family. With a flexible layout, quality finishes, and a low-maintenance lifestyle, this is a rare opportunity in one of Ottawas most desirable neighbourhoods.Carefree living starts here. Association Fee $208 per month includes snow removal and lawn cutting. 48 hrs irrevocable on all offer. (id:19720)
Property Details
| MLS® Number | X12308061 |
| Property Type | Single Family |
| Community Name | 3609 - Guildwood Estates - Urbandale Acres |
| Parking Space Total | 3 |
Building
| Bathroom Total | 3 |
| Bedrooms Above Ground | 2 |
| Bedrooms Total | 2 |
| Age | 16 To 30 Years |
| Appliances | Garage Door Opener Remote(s), Water Heater - Tankless, Dishwasher, Dryer, Hood Fan, Stove, Washer, Refrigerator |
| Architectural Style | Bungalow |
| Basement Development | Finished |
| Basement Features | Walk Out |
| Basement Type | N/a (finished) |
| Construction Style Attachment | Semi-detached |
| Cooling Type | Central Air Conditioning |
| Exterior Finish | Brick |
| Fireplace Present | Yes |
| Foundation Type | Poured Concrete |
| Half Bath Total | 1 |
| Heating Fuel | Natural Gas |
| Heating Type | Forced Air |
| Stories Total | 1 |
| Size Interior | 1,100 - 1,500 Ft2 |
| Type | House |
| Utility Water | Municipal Water |
Parking
| Attached Garage | |
| Garage |
Land
| Acreage | No |
| Sewer | Sanitary Sewer |
| Size Frontage | 35 Ft ,1 In |
| Size Irregular | 35.1 Ft |
| Size Total Text | 35.1 Ft |
| Zoning Description | Residential |
Rooms
| Level | Type | Length | Width | Dimensions |
|---|---|---|---|---|
| Lower Level | Utility Room | 9.7 m | 4.53 m | 9.7 m x 4.53 m |
| Lower Level | Recreational, Games Room | 11.9 m | 5.37 m | 11.9 m x 5.37 m |
| Lower Level | Bedroom 2 | 4.46 m | 3.65 m | 4.46 m x 3.65 m |
| Main Level | Foyer | 3.5 m | 6.33 m | 3.5 m x 6.33 m |
| Main Level | Living Room | 3.8 m | 4.6 m | 3.8 m x 4.6 m |
| Main Level | Dining Room | 3.19 m | 5.02 m | 3.19 m x 5.02 m |
| Main Level | Kitchen | 2.98 m | 5.04 m | 2.98 m x 5.04 m |
| Main Level | Den | 4.25 m | 2.96 m | 4.25 m x 2.96 m |
| Main Level | Primary Bedroom | 7.02 m | 3.41 m | 7.02 m x 3.41 m |
| Main Level | Laundry Room | 1.93 m | 1.58 m | 1.93 m x 1.58 m |
Contact Us
Contact us for more information

Lena Maione
Salesperson
787 Bank St Unit 2nd Floor
Ottawa, Ontario K1S 3V5
(613) 422-8688
(613) 422-6200
ottawacentral.evrealestate.com/















































