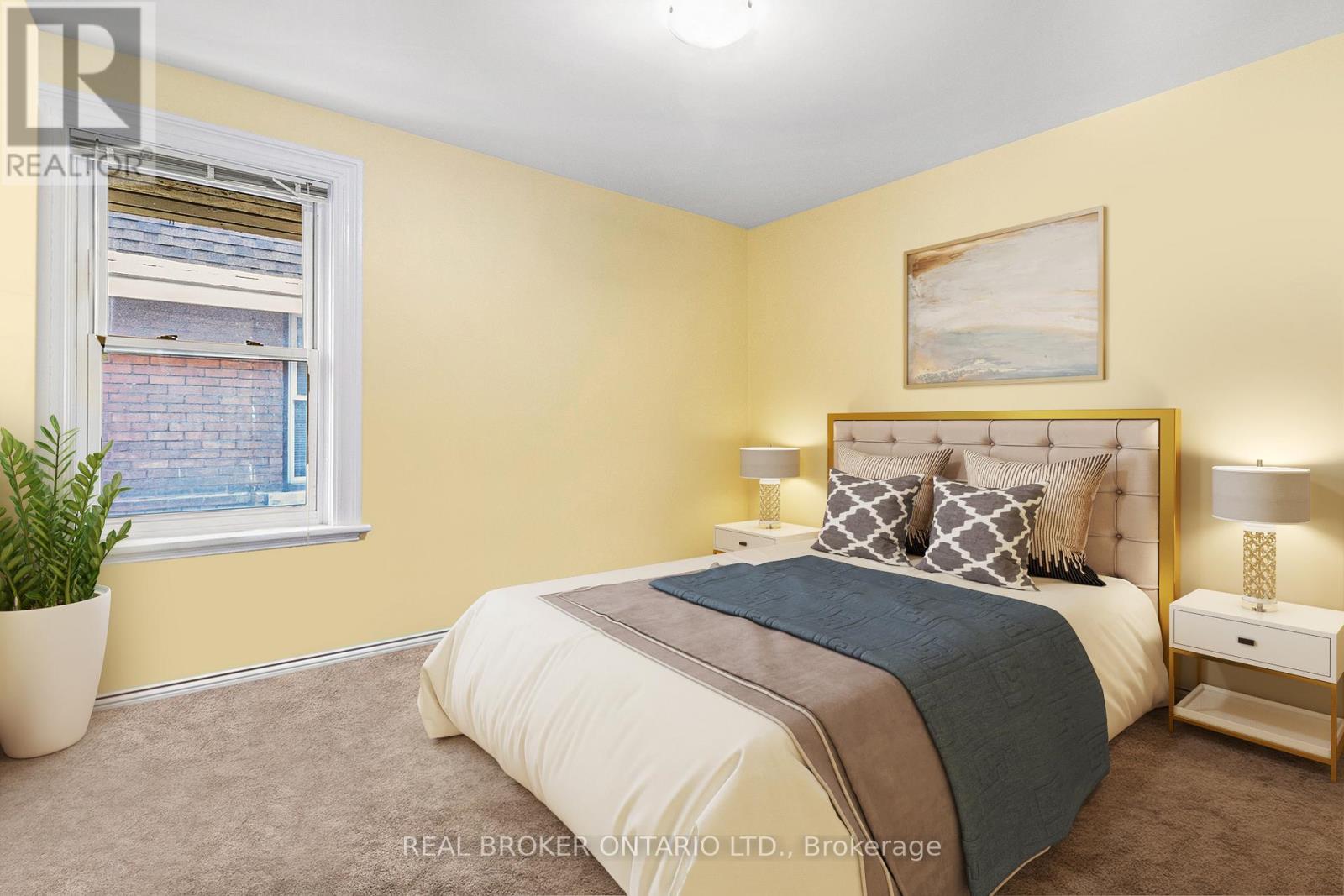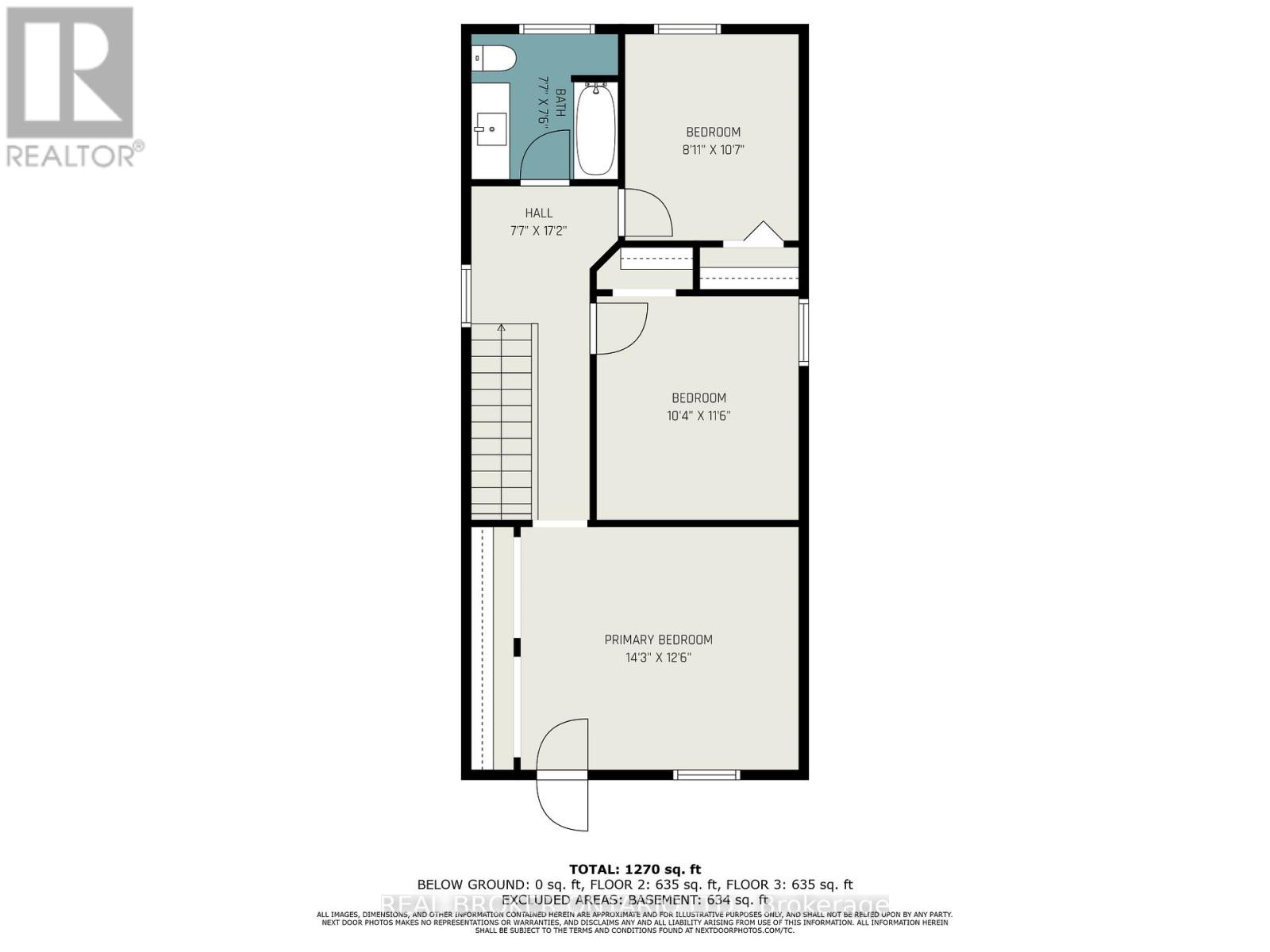120 Waverley Street Ottawa, Ontario K2P 0V4
$875,000
Discover this charming detached single-family home in Ottawa's highly sought-after Golden Triangle. This beautiful home offers three spacious bedrooms and two bathrooms, combining classic character with modern comforts. The main floor features a fully renovated kitchen with sleek stainless steel appliances, perfect for both daily cooking and entertaining. Upstairs, a screened balcony provides a peaceful spot to enjoy your morning coffee or relax with a book. The private backyard is an inviting space with a wooden deck, ideal for outdoor gatherings and leisurely afternoons. With its warm ambiance, stylish updates, and prime location in the heart of the city, this home is a rare find that promises a perfect blend of comfort and convenience. (id:19720)
Property Details
| MLS® Number | X12116458 |
| Property Type | Single Family |
| Community Name | 4104 - Ottawa Centre/Golden Triangle |
| Parking Space Total | 2 |
Building
| Bathroom Total | 2 |
| Bedrooms Above Ground | 3 |
| Bedrooms Total | 3 |
| Appliances | Dishwasher, Dryer, Hood Fan, Stove, Washer, Refrigerator |
| Basement Development | Unfinished |
| Basement Type | Full (unfinished) |
| Construction Style Attachment | Detached |
| Exterior Finish | Brick |
| Foundation Type | Stone |
| Heating Fuel | Natural Gas |
| Heating Type | Forced Air |
| Stories Total | 2 |
| Size Interior | 1,100 - 1,500 Ft2 |
| Type | House |
| Utility Water | Municipal Water |
Parking
| No Garage |
Land
| Acreage | No |
| Sewer | Sanitary Sewer |
| Size Depth | 99 Ft |
| Size Frontage | 25 Ft |
| Size Irregular | 25 X 99 Ft |
| Size Total Text | 25 X 99 Ft |
Rooms
| Level | Type | Length | Width | Dimensions |
|---|---|---|---|---|
| Second Level | Primary Bedroom | 4.34 m | 3.81 m | 4.34 m x 3.81 m |
| Second Level | Bedroom | 2.71 m | 3.22 m | 2.71 m x 3.22 m |
| Second Level | Bedroom | 3.14 m | 3.5 m | 3.14 m x 3.5 m |
| Second Level | Bathroom | 2.31 m | 2.28 m | 2.31 m x 2.28 m |
| Main Level | Living Room | 5.13 m | 7.69 m | 5.13 m x 7.69 m |
| Main Level | Kitchen | 3.12 m | 2.56 m | 3.12 m x 2.56 m |
| Main Level | Dining Room | 2 m | 3.81 m | 2 m x 3.81 m |
| Main Level | Bathroom | 3.02 m | 1.67 m | 3.02 m x 1.67 m |
Contact Us
Contact us for more information

Stephan Gauthier
Broker
gauthierhomes.com/
facebook.com/gauthierhomes
www.linkedin.com/in/stephangauthier
1 Rideau St Unit 7th Floor
Ottawa, Ontario K1N 8S7
(888) 311-1172



























