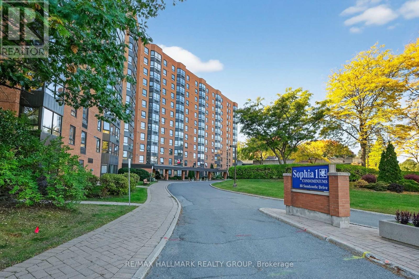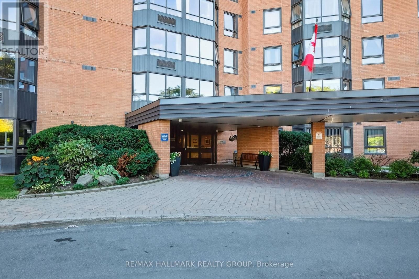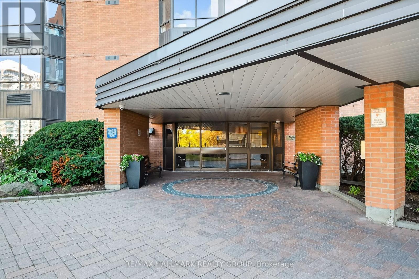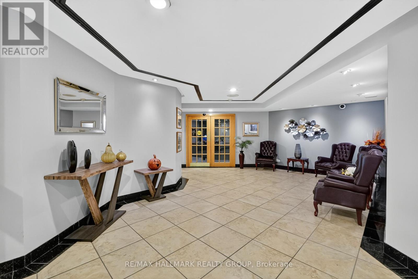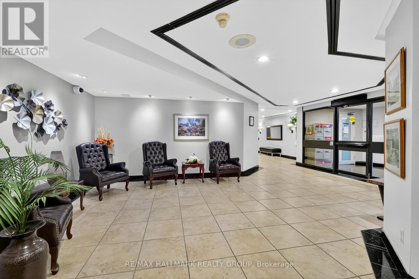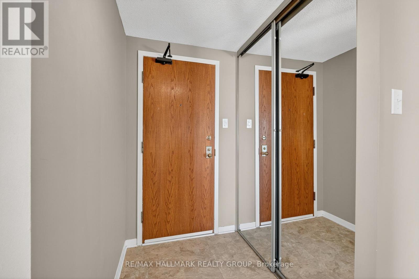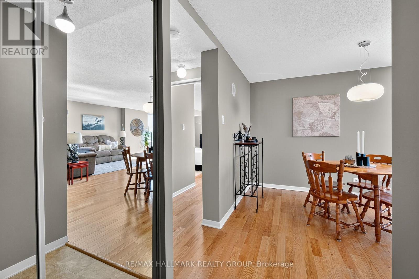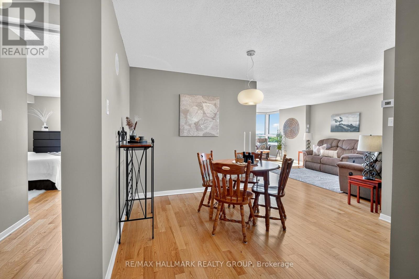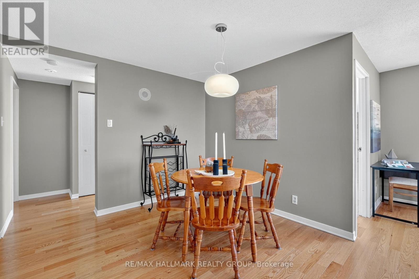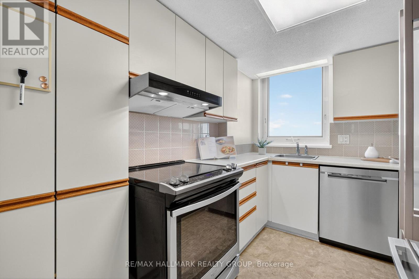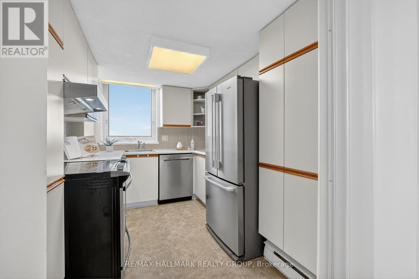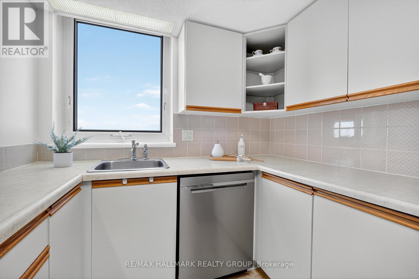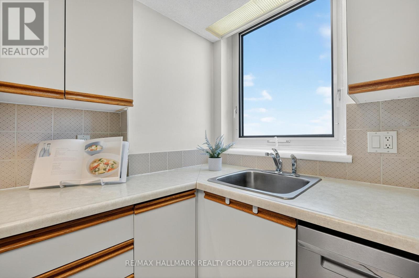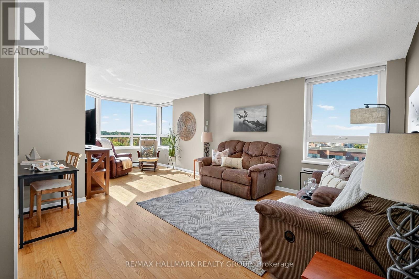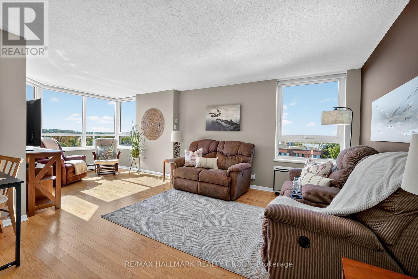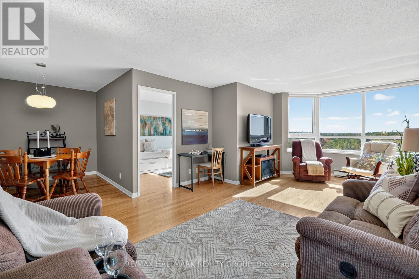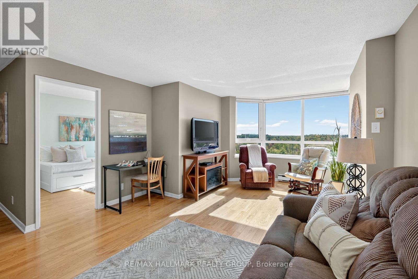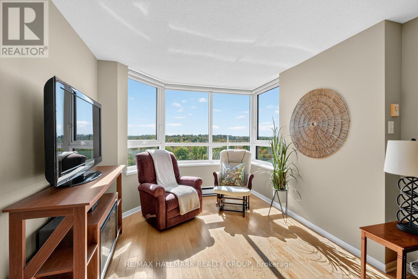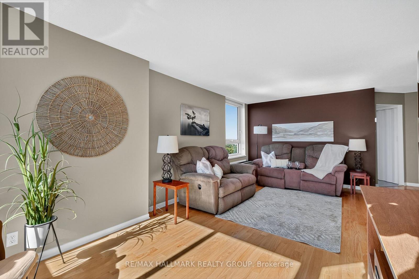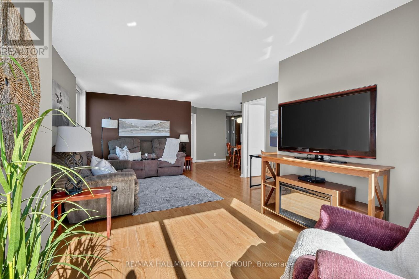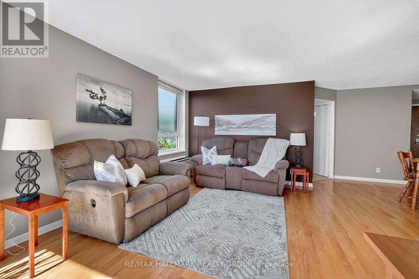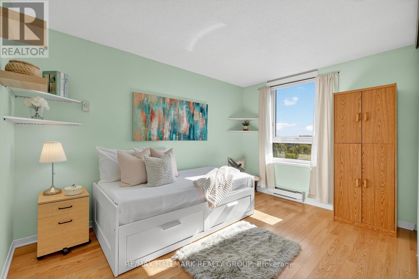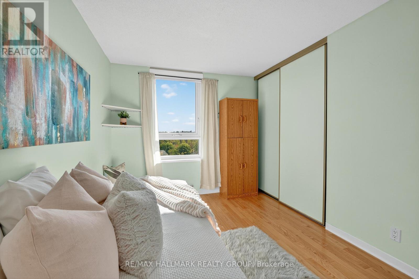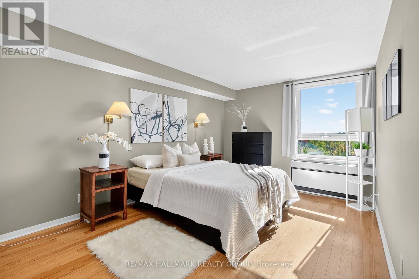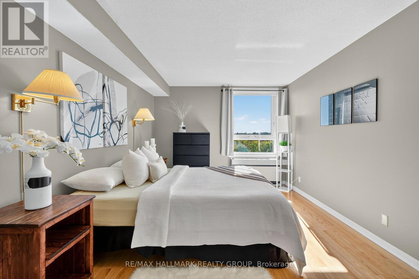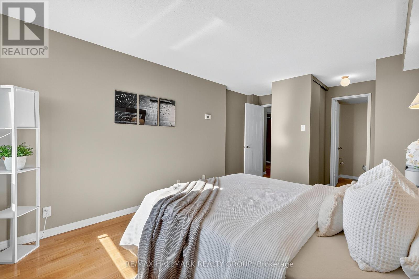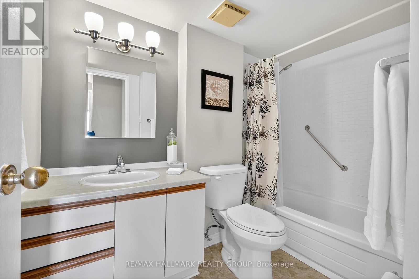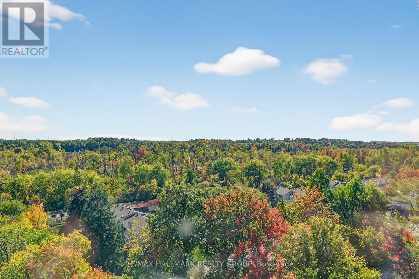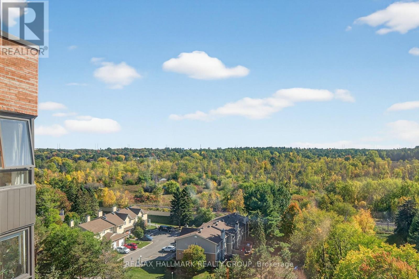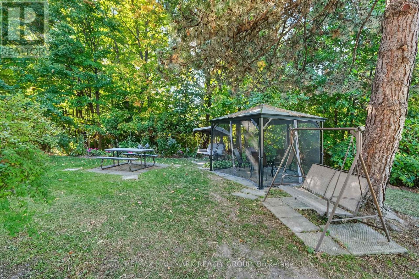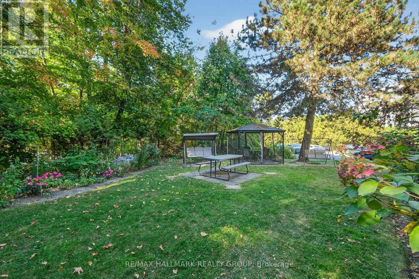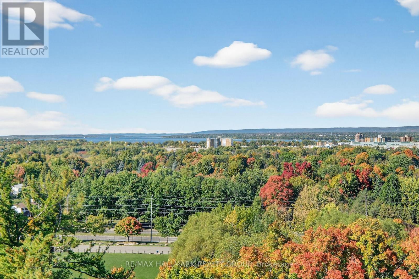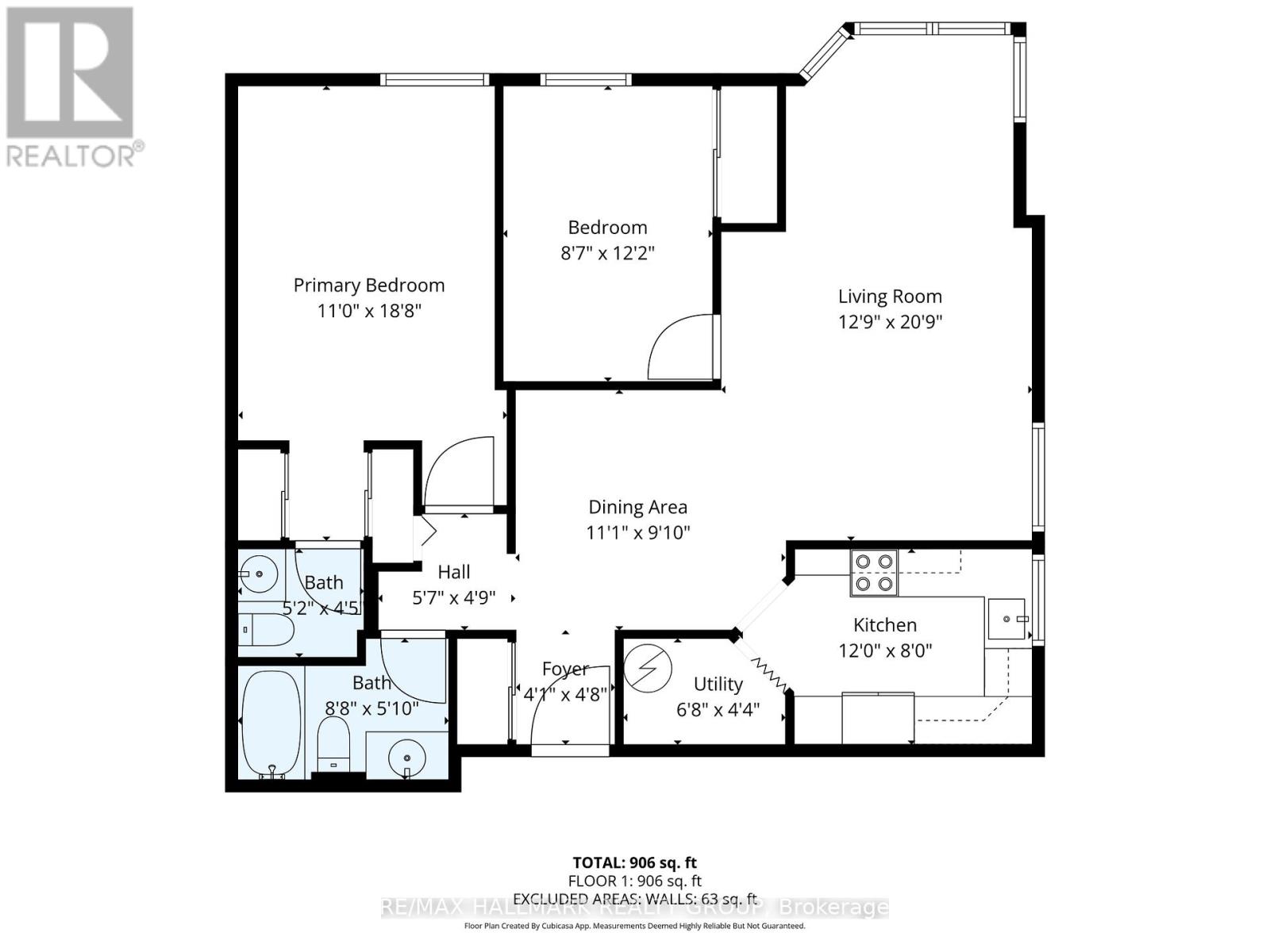1207 - 80 Sandcastle Drive Ottawa, Ontario K2H 9E7
$344,000Maintenance, Common Area Maintenance, Insurance, Parking, Water
$591.71 Monthly
Maintenance, Common Area Maintenance, Insurance, Parking, Water
$591.71 MonthlyBeautiful Top-Floor End Unit with Scenic Panoramic Views. Welcome to this bright and spacious top-floor end unit, perfectly located within walking distance to the Queensway Carleton Hospital, scenic parks, and a wide range of amenities. Flooded with natural light, this lovely condo features an extra kitchen window unique to end units providing a warm and inviting atmosphere. Ideal for young professionals, retirees, or savvy investors, this unit offers comfort, convenience, and value. The primary bedroom includes generous closet space and a private 2-piece ensuite bathroom for added convenience. Don't miss this opportunity to own a peaceful, sun-filled home in a desirable location! Great amenities as well such as a gym, library, outdoor pool, guest suite and party room. (id:19720)
Property Details
| MLS® Number | X12440757 |
| Property Type | Single Family |
| Community Name | 7601 - Leslie Park |
| Community Features | Pet Restrictions |
| Equipment Type | Water Heater |
| Features | Carpet Free |
| Parking Space Total | 1 |
| Rental Equipment Type | Water Heater |
Building
| Bathroom Total | 2 |
| Bedrooms Above Ground | 2 |
| Bedrooms Total | 2 |
| Amenities | Exercise Centre, Sauna, Party Room |
| Appliances | Dishwasher, Stove, Window Coverings, Refrigerator |
| Exterior Finish | Brick |
| Half Bath Total | 1 |
| Heating Fuel | Electric |
| Heating Type | Baseboard Heaters |
| Size Interior | 900 - 999 Ft2 |
| Type | Apartment |
Parking
| Detached Garage | |
| Garage |
Land
| Acreage | No |
Rooms
| Level | Type | Length | Width | Dimensions |
|---|---|---|---|---|
| Main Level | Foyer | 1.2222 m | 1.2497 m | 1.2222 m x 1.2497 m |
| Main Level | Living Room | 6.4282 m | 3.6881 m | 6.4282 m x 3.6881 m |
| Main Level | Kitchen | 3.3863 m | 2.1671 m | 3.3863 m x 2.1671 m |
| Main Level | Primary Bedroom | 5.395 m | 3.3833 m | 5.395 m x 3.3833 m |
| Main Level | Bedroom | 3.7186 m | 2.4689 m | 3.7186 m x 2.4689 m |
| Main Level | Pantry | 2.0726 m | 1.3411 m | 2.0726 m x 1.3411 m |
https://www.realtor.ca/real-estate/28942528/1207-80-sandcastle-drive-ottawa-7601-leslie-park
Contact Us
Contact us for more information
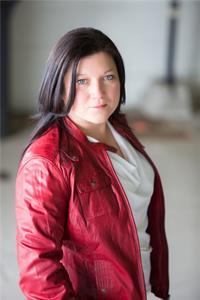
Catherine Duff
Salesperson
www.catherineduff.ca/
4366 Innes Road
Ottawa, Ontario K4A 3W3
(613) 590-3000
(613) 590-3050
www.hallmarkottawa.com/


