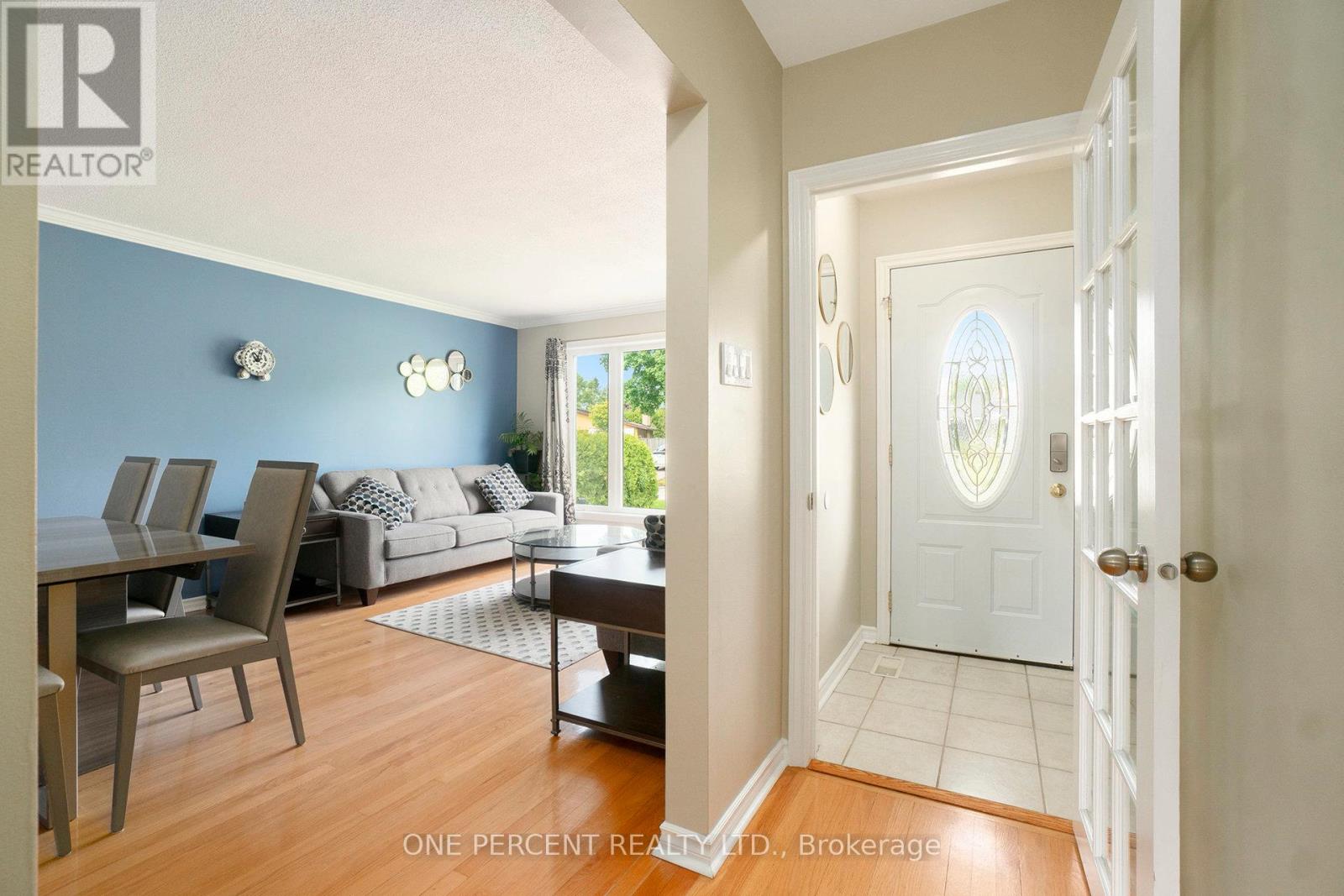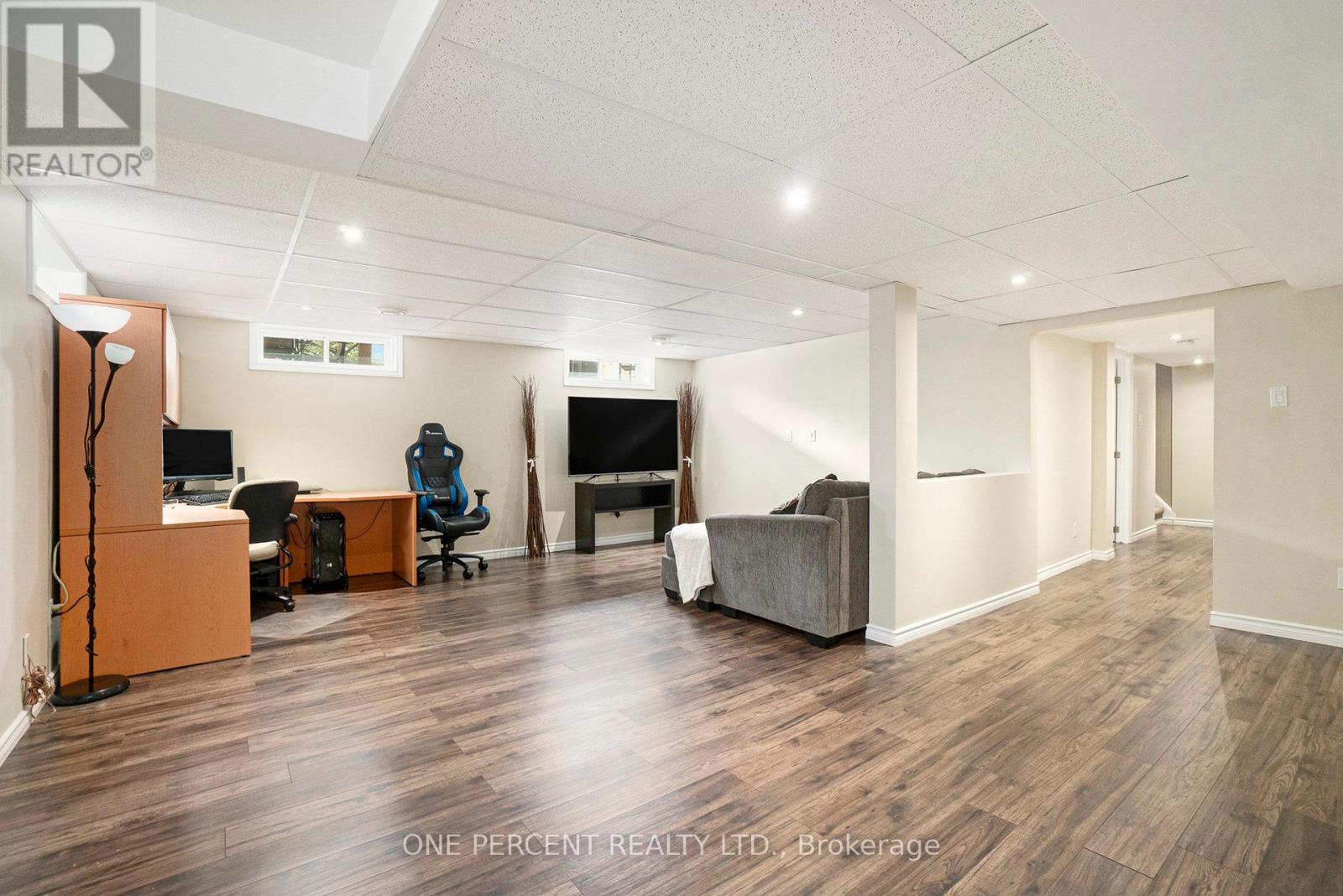1208 Stanton Road Ottawa, Ontario K2C 3E2
$769,999
Open House: Sunday, 13 July, 2025 from 2:-30 pm to 4:00 pm. Welcome to this charming and meticulously maintained all-brick bungalow, offering 3 bedrooms, 2 bathrooms, and a backyard designed for relaxation and fun. Set on a sun-filled lot with ideal east-west exposure, this home is perfect for families or anyone seeking comfort, style, and outdoor enjoyment. The main floor boasts a bright, refreshed kitchen with granite countertops, quality cabinetry, pot lighting, and generous space for casual or formal dining. A welcoming living room, three well-sized bedrooms, and an updated full bathroom complete the main level. Hardwood and tile flooring add a practical and elegant touch, with soft Berber carpet in the bedrooms for added warmth. Downstairs, the finished basement expands your living space with a large recreation room, handy two-piece bath, laundry area, and abundant storage. Durable laminate flooring makes this level perfect for everyday use. Step outside into your personal backyard retreatfully fenced for privacy, and featuring a beautiful inground pool with a gas heater, surrounding deck, stone patio, and a deck ideal for entertaining. A garden shed provides extra storage for seasonal gear. Recent upgrades include: Stove and Dishwasher (~2022); Furnace & Central Air (~ 2018); Hot Water Tank (~2018); Pool Heater (~2019); Chimney work (repointed & capped, ~ 2020); Kitchen, Basement, Bathroom updates; pool liner (~Summer 2021). This smoke-free, pet-free home is located just steps from Kilreen Park featuring open green space, tennis courts, soccer field, splash pad, and a childrens playground. Also close to many amenities like Ikea. Easy access to highway 417, Bayshore Mall, Queensway Hospital. 24 hours irrevocable on an offer. (id:19720)
Property Details
| MLS® Number | X12193662 |
| Property Type | Single Family |
| Community Name | 6303 - Queensway Terrace South/Ridgeview |
| Parking Space Total | 5 |
| Pool Type | Inground Pool |
Building
| Bathroom Total | 2 |
| Bedrooms Above Ground | 3 |
| Bedrooms Total | 3 |
| Appliances | Blinds, Dishwasher, Dryer, Microwave, Storage Shed, Stove, Water Heater, Washer, Two Refrigerators |
| Architectural Style | Bungalow |
| Basement Development | Finished |
| Basement Type | Full (finished) |
| Construction Style Attachment | Detached |
| Cooling Type | Central Air Conditioning |
| Exterior Finish | Brick |
| Foundation Type | Concrete |
| Half Bath Total | 1 |
| Heating Fuel | Natural Gas |
| Heating Type | Forced Air |
| Stories Total | 1 |
| Size Interior | 1,100 - 1,500 Ft2 |
| Type | House |
| Utility Water | Municipal Water |
Parking
| No Garage |
Land
| Acreage | No |
| Sewer | Sanitary Sewer |
| Size Depth | 100 Ft |
| Size Frontage | 55 Ft |
| Size Irregular | 55 X 100 Ft |
| Size Total Text | 55 X 100 Ft |
Rooms
| Level | Type | Length | Width | Dimensions |
|---|---|---|---|---|
| Basement | Family Room | 7.84 m | 5.61 m | 7.84 m x 5.61 m |
| Basement | Bathroom | 2.94 m | 1.67 m | 2.94 m x 1.67 m |
| Basement | Laundry Room | 3.73 m | 3.6 m | 3.73 m x 3.6 m |
| Main Level | Foyer | 1.34 m | 1.27 m | 1.34 m x 1.27 m |
| Main Level | Kitchen | 3.98 m | 3.86 m | 3.98 m x 3.86 m |
| Main Level | Living Room | 5.61 m | 3.91 m | 5.61 m x 3.91 m |
| Main Level | Primary Bedroom | 3.98 m | 3.14 m | 3.98 m x 3.14 m |
| Main Level | Bedroom 2 | 3.75 m | 2.92 m | 3.75 m x 2.92 m |
| Main Level | Bedroom 3 | 3.96 m | 2.48 m | 3.96 m x 2.48 m |
| Main Level | Bathroom | 1.8 m | 2.92 m | 1.8 m x 2.92 m |
Utilities
| Cable | Available |
| Electricity | Available |
| Sewer | Available |
Contact Us
Contact us for more information

Ryan Cooper
Salesperson
www.nicehomesniceplaces.ca/
21 Ladouceur St
Ottawa, Ontario K1Y 2S9
(888) 966-3111
(888) 870-0411
www.onepercentrealty.com/






















